Rustic Family Bathroom Ideas and Designs
Refine by:
Budget
Sort by:Popular Today
1 - 20 of 766 photos
Item 1 of 3

We also worked on the hall bath which we wanted to tie into the master bath to create a cohesive design throughout the house. Niche got a little herringbone design on the same field tile as texture accent. The textures flowing together

When a large family renovated a home nestled in the foothills of the Santa Cruz mountains, all bathrooms received dazzling upgrades, but in a family of three boys and only one girl, the boys must have their own space. This rustic styled bathroom feels like it is part of a fun bunkhouse in the West.
We used a beautiful bleached oak for a vanity that sits on top of a multi colored pebbled floor. The swirling iridescent granite counter top looks like a mineral vein one might see in the mountains of Wyoming. We used a rusted-look porcelain tile in the shower for added earthy texture. Black plumbing fixtures and a urinal—a request from all the boys in the family—make this the ultimate rough and tumble rugged bathroom.
Photos by: Bernardo Grijalva

Cabinet Brand: Haas Signature Collection
Wood Species: Rustic Hickory
Cabinet Finish: Pecan
Door Style: Shakertown V
Counter top: John Boos Butcher Block, Walnut, Oil finish

This is an example of a medium sized rustic family bathroom in Austin with shaker cabinets, dark wood cabinets, a built-in bath, a corner shower, a two-piece toilet, white tiles, metro tiles, beige walls, porcelain flooring, a submerged sink, granite worktops, brown floors, an open shower and beige worktops.
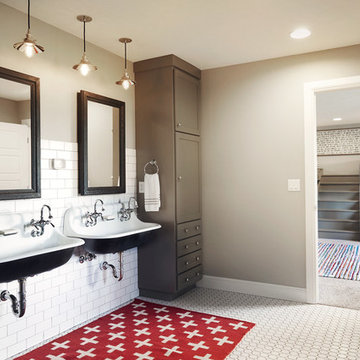
Photography by Starboard & Port of Springfield, Missouri.
Photo of a large rustic family bathroom in Other with shaker cabinets, grey cabinets, white tiles, metro tiles, grey walls, mosaic tile flooring, a wall-mounted sink and white floors.
Photo of a large rustic family bathroom in Other with shaker cabinets, grey cabinets, white tiles, metro tiles, grey walls, mosaic tile flooring, a wall-mounted sink and white floors.
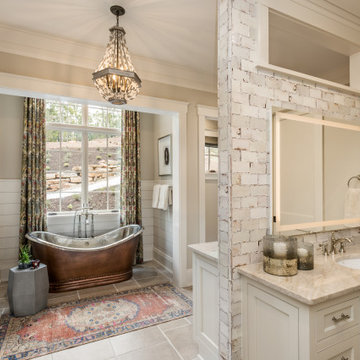
Inspiration for a rustic family bathroom in Other with medium wood cabinets, an alcove bath, a shower/bath combination, blue tiles, metro tiles, quartz worktops, a shower curtain, grey worktops, a single sink and a built in vanity unit.
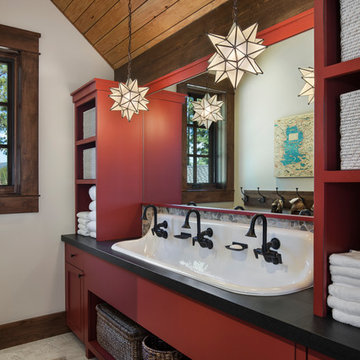
Roger Wade Studio
Photo of a large rustic family bathroom in Sacramento with flat-panel cabinets, red cabinets, beige tiles, granite worktops, white walls and a trough sink.
Photo of a large rustic family bathroom in Sacramento with flat-panel cabinets, red cabinets, beige tiles, granite worktops, white walls and a trough sink.

The guest bath at times will be used by up to twelve people. The tub/shower and watercloset are each behind their own doors to make sharing easier. An extra deep counter and ledge above provides space for guests to lay out toiletries.

Spruce Log Cabin on Down-sloping lot, 3800 Sq. Ft 4 bedroom 4.5 Bath, with extensive decks and views. Main Floor Master.
Bunk bath with horse trough sink.
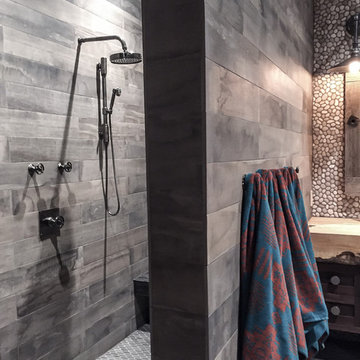
This rustic looking space is extremely low maintenance and durable for use by the retired client’s numerous grandchildren. Using wood look and pebbles tiles gives the bathroom a natural feel that suits this log cabin. Wheel handle controls by Waterworks lends nostalgia along with Navajo patterned towels. The live edge wood counter is custom. Design by Rochelle Lynne Design, Cochrane, Alberta, Canada

Medium sized rustic family bathroom in Other with flat-panel cabinets, brown cabinets, an alcove shower, a two-piece toilet, multi-coloured tiles, ceramic tiles, grey walls, ceramic flooring, a submerged sink, laminate worktops, grey floors, an open shower, white worktops, double sinks and a built in vanity unit.

Photo of a medium sized rustic family bathroom in Salt Lake City with recessed-panel cabinets, green cabinets, an alcove bath, a shower/bath combination, a two-piece toilet, beige tiles, limestone tiles, white walls, wood-effect flooring, a submerged sink, quartz worktops, multi-coloured floors, a sliding door, beige worktops, a wall niche, a single sink and a built in vanity unit.
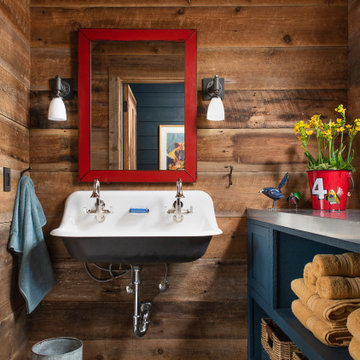
Photo of a rustic family bathroom in Other with open cabinets, blue cabinets, brown walls, a trough sink, stainless steel worktops and grey floors.
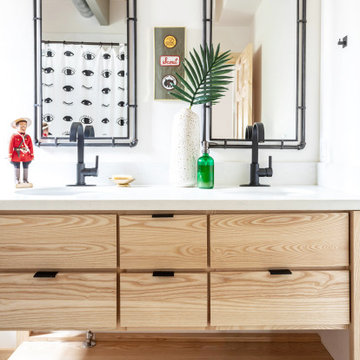
Powder room with natural wood cabinetry, white walls and countertops, brings funk through black floor tile, metal mirrors and patterned accents.
Photo of a medium sized rustic family bathroom in Other with flat-panel cabinets, light wood cabinets, white walls, mosaic tile flooring, a submerged sink, quartz worktops, black floors, white worktops, double sinks and a built in vanity unit.
Photo of a medium sized rustic family bathroom in Other with flat-panel cabinets, light wood cabinets, white walls, mosaic tile flooring, a submerged sink, quartz worktops, black floors, white worktops, double sinks and a built in vanity unit.
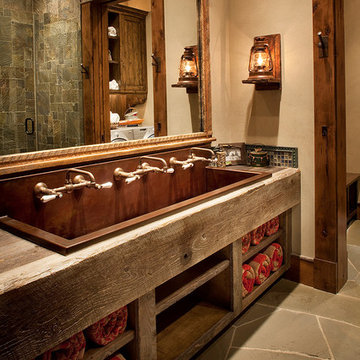
This is an example of a rustic family bathroom in Other with open cabinets, beige walls, a trough sink, wooden worktops and grey floors.
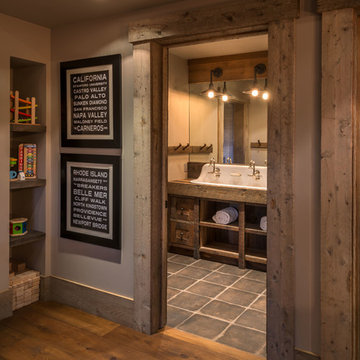
Vance Fox Photography
Photo of a medium sized rustic family bathroom in Sacramento with freestanding cabinets, medium wood cabinets, grey walls, medium hardwood flooring, a trough sink, wooden worktops and brown floors.
Photo of a medium sized rustic family bathroom in Sacramento with freestanding cabinets, medium wood cabinets, grey walls, medium hardwood flooring, a trough sink, wooden worktops and brown floors.

Design ideas for a medium sized rustic family bathroom in Minneapolis with medium wood cabinets, a trough sink, porcelain flooring, granite worktops, black floors, black worktops and recessed-panel cabinets.
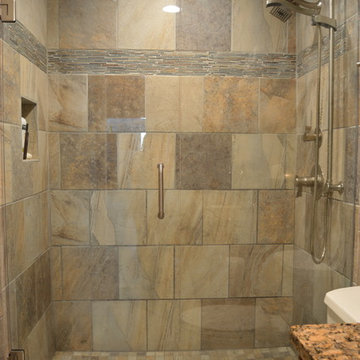
This guest bathroom remodel drastically changed this old, bland, compact bathroom into a rustic paradise. The use of slate in the shower as well as the floor tile really sets this bathroom off as unique. Now guests beg to use this handsome bathroom when they visit!
Tabitha Stephens
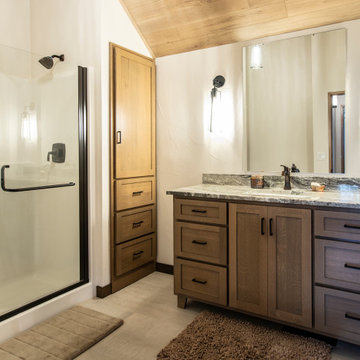
Inspiration for a medium sized rustic family bathroom in Other with shaker cabinets, an alcove shower, white walls, ceramic flooring, a submerged sink, engineered stone worktops, a hinged door, a single sink, a freestanding vanity unit and a wood ceiling.
Rustic Family Bathroom Ideas and Designs
1
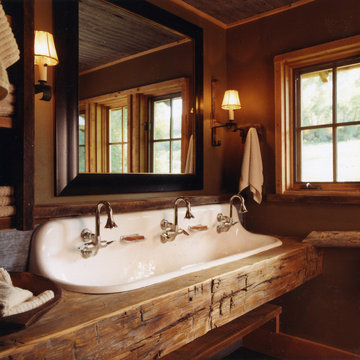

 Shelves and shelving units, like ladder shelves, will give you extra space without taking up too much floor space. Also look for wire, wicker or fabric baskets, large and small, to store items under or next to the sink, or even on the wall.
Shelves and shelving units, like ladder shelves, will give you extra space without taking up too much floor space. Also look for wire, wicker or fabric baskets, large and small, to store items under or next to the sink, or even on the wall.  The sink, the mirror, shower and/or bath are the places where you might want the clearest and strongest light. You can use these if you want it to be bright and clear. Otherwise, you might want to look at some soft, ambient lighting in the form of chandeliers, short pendants or wall lamps. You could use accent lighting around your rustic bath in the form to create a tranquil, spa feel, as well.
The sink, the mirror, shower and/or bath are the places where you might want the clearest and strongest light. You can use these if you want it to be bright and clear. Otherwise, you might want to look at some soft, ambient lighting in the form of chandeliers, short pendants or wall lamps. You could use accent lighting around your rustic bath in the form to create a tranquil, spa feel, as well. 