Rustic Family Bathroom Ideas and Designs
Refine by:
Budget
Sort by:Popular Today
21 - 40 of 766 photos
Item 1 of 3
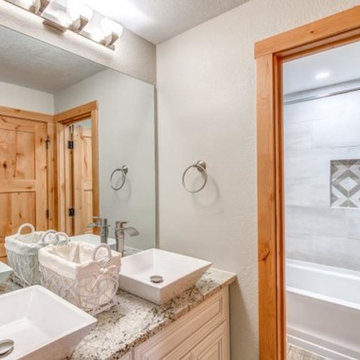
All new tub, tile, vanity, granite, lighting and fixtures.
Design ideas for a small rustic family bathroom in Denver with raised-panel cabinets, white cabinets, a built-in bath, a shower/bath combination, beige tiles, beige walls, porcelain flooring, a vessel sink, granite worktops, beige floors, a shower curtain and white worktops.
Design ideas for a small rustic family bathroom in Denver with raised-panel cabinets, white cabinets, a built-in bath, a shower/bath combination, beige tiles, beige walls, porcelain flooring, a vessel sink, granite worktops, beige floors, a shower curtain and white worktops.
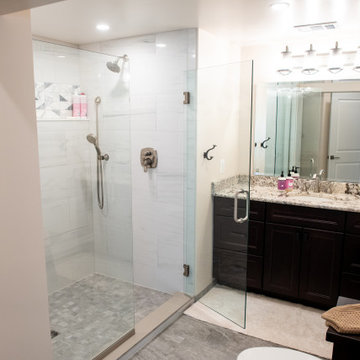
Reconfigure and remodel guest bathroom
Photo of a medium sized rustic family bathroom in DC Metro with recessed-panel cabinets, dark wood cabinets, grey tiles, porcelain tiles, porcelain flooring, a submerged sink, granite worktops, a hinged door, white worktops, a wall niche, a single sink, a built in vanity unit and wainscoting.
Photo of a medium sized rustic family bathroom in DC Metro with recessed-panel cabinets, dark wood cabinets, grey tiles, porcelain tiles, porcelain flooring, a submerged sink, granite worktops, a hinged door, white worktops, a wall niche, a single sink, a built in vanity unit and wainscoting.
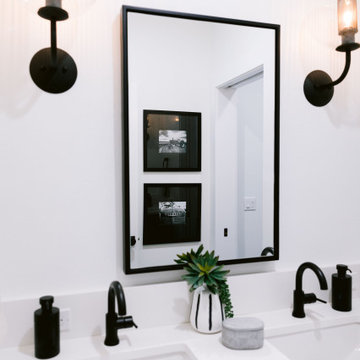
Inspiration for a large rustic family bathroom in Boise with flat-panel cabinets, black cabinets, an alcove shower, grey tiles, white walls, ceramic flooring, a submerged sink, engineered stone worktops, grey floors, a hinged door, white worktops, double sinks and a built in vanity unit.
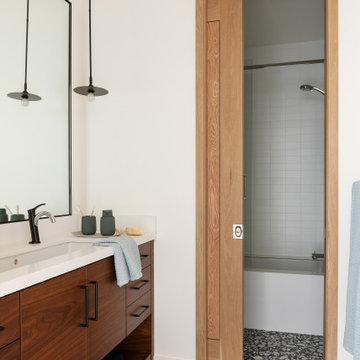
This is an example of a medium sized rustic family bathroom in Other with flat-panel cabinets, dark wood cabinets, a submerged bath, white tiles, ceramic tiles, white walls, ceramic flooring, a trough sink, engineered stone worktops, black floors, a sliding door, white worktops and a shower/bath combination.
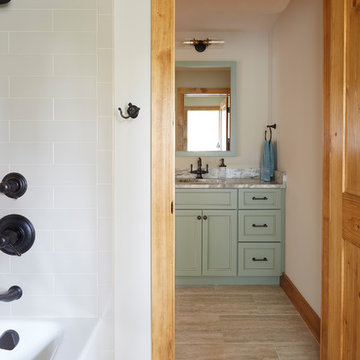
Photo Credit: Kaskel Photo
Medium sized rustic family bathroom in Chicago with recessed-panel cabinets, green cabinets, an alcove bath, a shower/bath combination, a two-piece toilet, beige tiles, ceramic tiles, beige walls, porcelain flooring, a submerged sink, quartz worktops, beige floors, a shower curtain, beige worktops, double sinks and a built in vanity unit.
Medium sized rustic family bathroom in Chicago with recessed-panel cabinets, green cabinets, an alcove bath, a shower/bath combination, a two-piece toilet, beige tiles, ceramic tiles, beige walls, porcelain flooring, a submerged sink, quartz worktops, beige floors, a shower curtain, beige worktops, double sinks and a built in vanity unit.
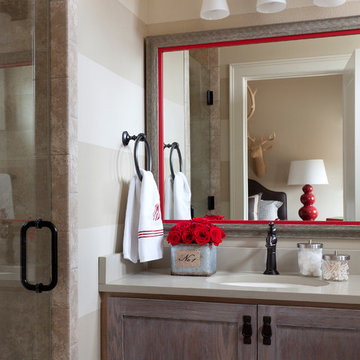
Wall stripes are Sherwin Williams Relaxed Khaki and Creamy. Nancy Nolan
Design ideas for a medium sized rustic family bathroom in Little Rock with recessed-panel cabinets, dark wood cabinets, an alcove shower, a one-piece toilet, beige tiles, ceramic tiles, beige walls, ceramic flooring, a submerged sink and marble worktops.
Design ideas for a medium sized rustic family bathroom in Little Rock with recessed-panel cabinets, dark wood cabinets, an alcove shower, a one-piece toilet, beige tiles, ceramic tiles, beige walls, ceramic flooring, a submerged sink and marble worktops.

Rustic family bathroom in Miami with medium wood cabinets, a built-in shower, a one-piece toilet, multi-coloured tiles, mosaic tiles, mosaic tile flooring, a built-in sink, soapstone worktops, multi-coloured floors, a hinged door, grey worktops, double sinks, a freestanding vanity unit and recessed-panel cabinets.

The owners of this home came to us with a plan to build a new high-performance home that physically and aesthetically fit on an infill lot in an old well-established neighborhood in Bellingham. The Craftsman exterior detailing, Scandinavian exterior color palette, and timber details help it blend into the older neighborhood. At the same time the clean modern interior allowed their artistic details and displayed artwork take center stage.
We started working with the owners and the design team in the later stages of design, sharing our expertise with high-performance building strategies, custom timber details, and construction cost planning. Our team then seamlessly rolled into the construction phase of the project, working with the owners and Michelle, the interior designer until the home was complete.
The owners can hardly believe the way it all came together to create a bright, comfortable, and friendly space that highlights their applied details and favorite pieces of art.
Photography by Radley Muller Photography
Design by Deborah Todd Building Design Services
Interior Design by Spiral Studios
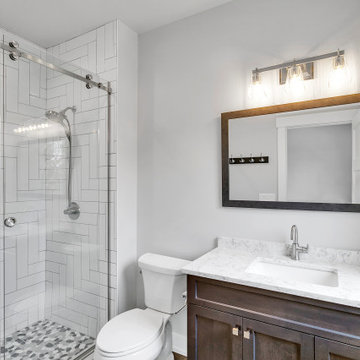
guest bathroom
Photo of a large rustic bathroom in Other with shaker cabinets, dark wood cabinets, a two-piece toilet, white tiles, white walls, pebble tile flooring, a submerged sink, engineered stone worktops, grey floors, a sliding door, white worktops, a single sink and a built in vanity unit.
Photo of a large rustic bathroom in Other with shaker cabinets, dark wood cabinets, a two-piece toilet, white tiles, white walls, pebble tile flooring, a submerged sink, engineered stone worktops, grey floors, a sliding door, white worktops, a single sink and a built in vanity unit.
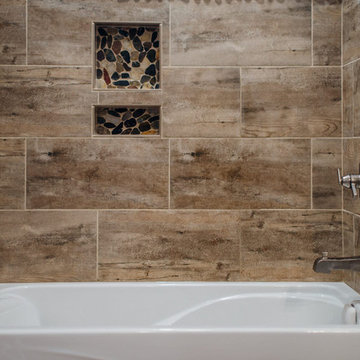
This is an example of a medium sized rustic family bathroom in Dallas with raised-panel cabinets, dark wood cabinets, a two-piece toilet, brown tiles, porcelain tiles, beige walls, vinyl flooring, a submerged sink, granite worktops, beige floors, black worktops, an alcove bath, a shower/bath combination and a shower curtain.
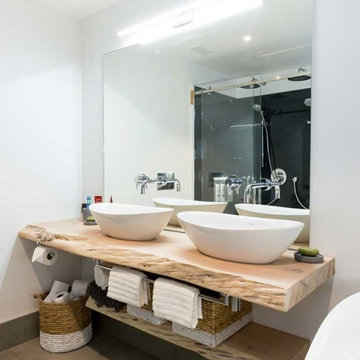
Medium sized rustic family bathroom in London with light wood cabinets, a freestanding bath, a one-piece toilet, brown tiles, stone tiles, white walls, porcelain flooring, a vessel sink, wooden worktops, brown floors, double sinks, a floating vanity unit, a corner shower and a sliding door.
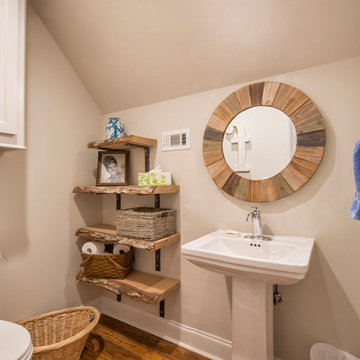
This is a cabin in the woods off the beaten path in rural Mississippi. It's owner has a refined, rustic style that appears throughout the home. The porches, many windows, great storage, open concept, tall ceilings, upscale finishes and comfortable yet stylish furnishings all contribute to the heightened livability of this space. It's just perfect for it's owner to get away from everything and relax in her own, custom tailored space.
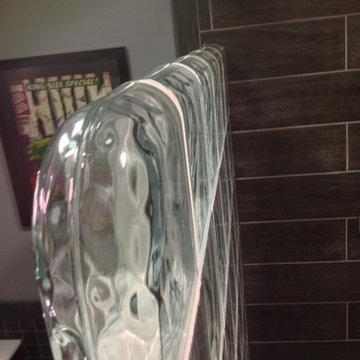
Glass blocks are easy to clean and provide an excellent walk in shower system. This Columbus Ohio home combined rustic, contemporary with a bit of eclectic decorating to make a distinctive shower in the basement for their daughter.
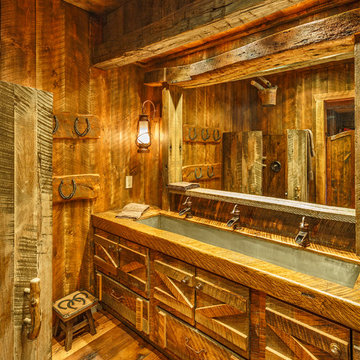
Chris Marona
Design ideas for a rustic family bathroom in Denver with dark wood cabinets, a corner shower, dark hardwood flooring, a trough sink and wooden worktops.
Design ideas for a rustic family bathroom in Denver with dark wood cabinets, a corner shower, dark hardwood flooring, a trough sink and wooden worktops.
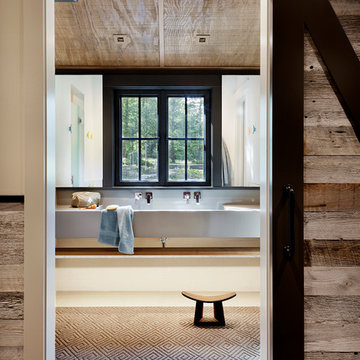
Children's bathroom is concealed with rustic barn door. Entering the bathroom reveals a trough sink.
Inspiration for a medium sized rustic family bathroom in Seattle with engineered stone worktops and grey worktops.
Inspiration for a medium sized rustic family bathroom in Seattle with engineered stone worktops and grey worktops.
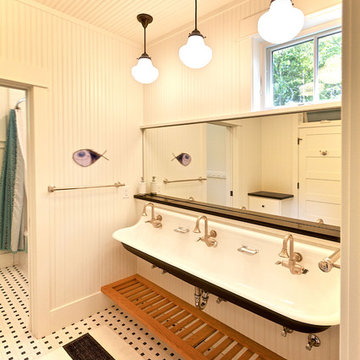
Photos done by Jason Hulet of Hulet Photography
Inspiration for a rustic family bathroom in Other.
Inspiration for a rustic family bathroom in Other.
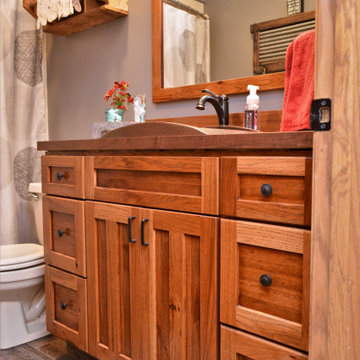
Cabinet Brand: Haas Signature Collection
Wood Species: Rustic Hickory
Cabinet Finish: Pecan
Door Style: Shakertown V
Counter top: John Boos Butcher Block, Walnut, Oil finish
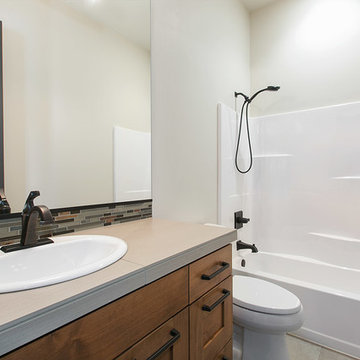
Photos by: Brian La Freniere
Inspiration for a small rustic family bathroom in Seattle with a built-in sink, medium wood cabinets, tiled worktops, a built-in bath, a shower/bath combination, a two-piece toilet, grey tiles, porcelain tiles and grey walls.
Inspiration for a small rustic family bathroom in Seattle with a built-in sink, medium wood cabinets, tiled worktops, a built-in bath, a shower/bath combination, a two-piece toilet, grey tiles, porcelain tiles and grey walls.
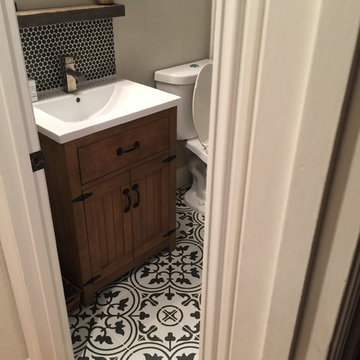
Inspiration for a small rustic family bathroom in San Francisco with black tiles, beige walls and ceramic flooring.
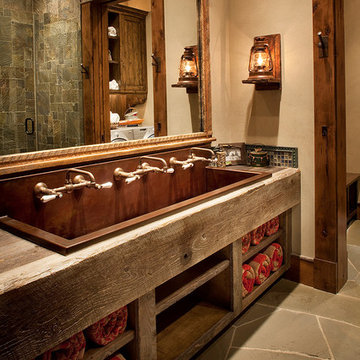
This is an example of a rustic family bathroom in Other with open cabinets, beige walls, a trough sink, wooden worktops and grey floors.
Rustic Family Bathroom Ideas and Designs
2

 Shelves and shelving units, like ladder shelves, will give you extra space without taking up too much floor space. Also look for wire, wicker or fabric baskets, large and small, to store items under or next to the sink, or even on the wall.
Shelves and shelving units, like ladder shelves, will give you extra space without taking up too much floor space. Also look for wire, wicker or fabric baskets, large and small, to store items under or next to the sink, or even on the wall.  The sink, the mirror, shower and/or bath are the places where you might want the clearest and strongest light. You can use these if you want it to be bright and clear. Otherwise, you might want to look at some soft, ambient lighting in the form of chandeliers, short pendants or wall lamps. You could use accent lighting around your rustic bath in the form to create a tranquil, spa feel, as well.
The sink, the mirror, shower and/or bath are the places where you might want the clearest and strongest light. You can use these if you want it to be bright and clear. Otherwise, you might want to look at some soft, ambient lighting in the form of chandeliers, short pendants or wall lamps. You could use accent lighting around your rustic bath in the form to create a tranquil, spa feel, as well. 