Rustic Family Bathroom Ideas and Designs
Refine by:
Budget
Sort by:Popular Today
41 - 60 of 765 photos
Item 1 of 3
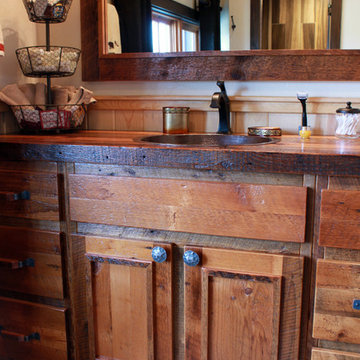
Inspiration for a medium sized rustic family bathroom in Other with recessed-panel cabinets, distressed cabinets, an alcove shower, a two-piece toilet, multi-coloured tiles, white walls, ceramic flooring, a built-in sink and wooden worktops.
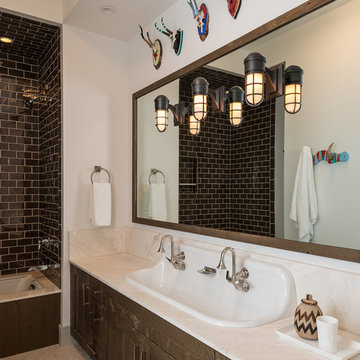
Rustic Zen Residence by Locati Architects, Interior Design by Cashmere Interior, Photography by Audrey Hall
Design ideas for a rustic family bathroom in Other with flat-panel cabinets, medium wood cabinets, a submerged bath, a shower/bath combination, brown tiles, metro tiles, white walls and a trough sink.
Design ideas for a rustic family bathroom in Other with flat-panel cabinets, medium wood cabinets, a submerged bath, a shower/bath combination, brown tiles, metro tiles, white walls and a trough sink.
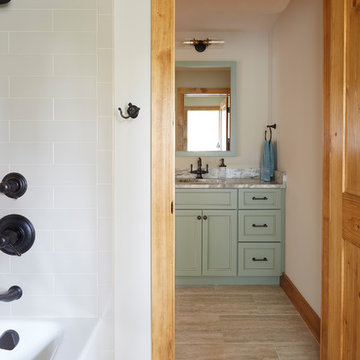
Photo Credit: Kaskel Photo
Medium sized rustic family bathroom in Chicago with recessed-panel cabinets, green cabinets, an alcove bath, a shower/bath combination, a two-piece toilet, beige tiles, ceramic tiles, beige walls, porcelain flooring, a submerged sink, quartz worktops, beige floors, a shower curtain, beige worktops, double sinks and a built in vanity unit.
Medium sized rustic family bathroom in Chicago with recessed-panel cabinets, green cabinets, an alcove bath, a shower/bath combination, a two-piece toilet, beige tiles, ceramic tiles, beige walls, porcelain flooring, a submerged sink, quartz worktops, beige floors, a shower curtain, beige worktops, double sinks and a built in vanity unit.
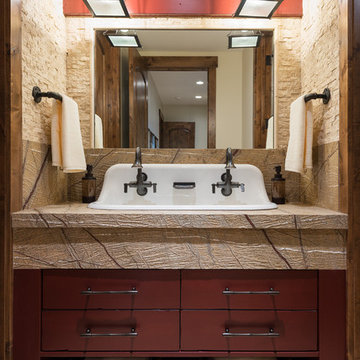
Luxury Home built by Cameo Homes Inc. in Promontory, Park City, Utah for the 2016 Park City Area Showcase of Homes.
Picture Credit: Lucy Call
Park City Home Builders
http://cameohomesinc.com/
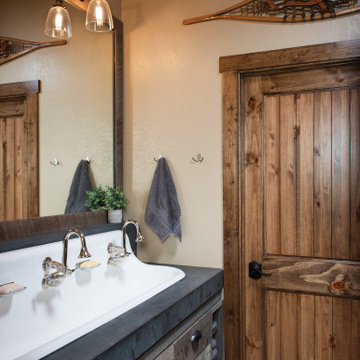
Neutral tones meet rich wood in this beautiful bathroom.
PrecisionCraft Log & Timber Homes. Image Copyright: Longviews Studios, Inc
Inspiration for a rustic family bathroom in Other with medium wood cabinets, beige walls, a built-in sink, grey floors, grey worktops, double sinks and a built in vanity unit.
Inspiration for a rustic family bathroom in Other with medium wood cabinets, beige walls, a built-in sink, grey floors, grey worktops, double sinks and a built in vanity unit.
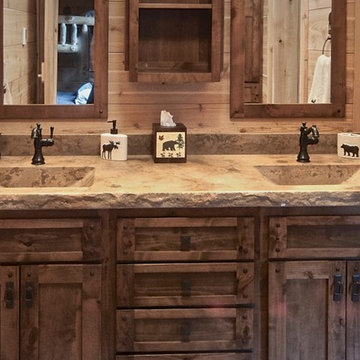
Double vanity with integrated 'Barrel' style sink in a natural finish, 2.5" thick with a hand chiseled front edge.
Design ideas for an expansive rustic family bathroom in Other with an integrated sink, concrete worktops and multi-coloured worktops.
Design ideas for an expansive rustic family bathroom in Other with an integrated sink, concrete worktops and multi-coloured worktops.
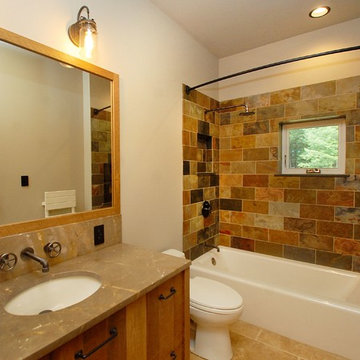
www.gordondixonconstruction.com
Photo of a medium sized rustic family bathroom in Burlington with flat-panel cabinets, medium wood cabinets, an alcove bath, a shower/bath combination, a two-piece toilet, multi-coloured tiles, slate tiles, grey walls, limestone flooring, a submerged sink, soapstone worktops, beige floors and a shower curtain.
Photo of a medium sized rustic family bathroom in Burlington with flat-panel cabinets, medium wood cabinets, an alcove bath, a shower/bath combination, a two-piece toilet, multi-coloured tiles, slate tiles, grey walls, limestone flooring, a submerged sink, soapstone worktops, beige floors and a shower curtain.
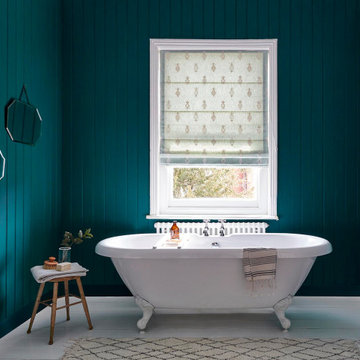
Bathroom Styled for Sanderson Paint. Photography by Andy Gore
This is an example of a medium sized rustic family bathroom in Other with a claw-foot bath and tongue and groove walls.
This is an example of a medium sized rustic family bathroom in Other with a claw-foot bath and tongue and groove walls.
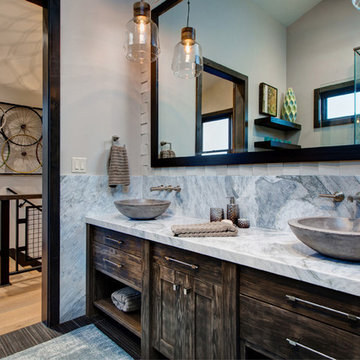
This is an example of a rustic family bathroom in Salt Lake City with a vessel sink, recessed-panel cabinets, brown cabinets, quartz worktops, ceramic tiles, white walls and ceramic flooring.
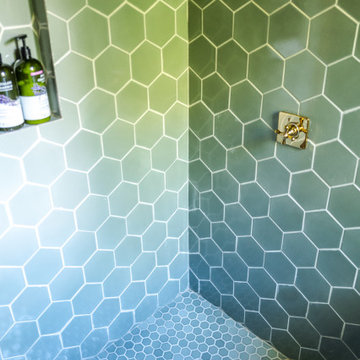
Sprinkled with our handmade variation, our soothing green Hexagon floor tile turns this bathroom shower into a lush everyday getaway.
DESIGN
Danielle & Ely Franko
PHOTOS
Danielle & Ely Franko
Tile Shown: 2" & 6" Hexagon in Rosemary
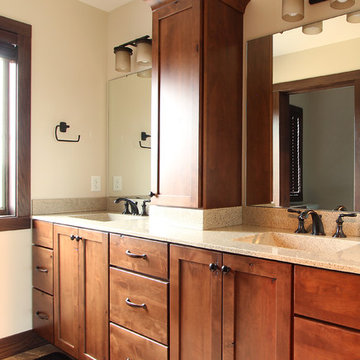
Double vanity in guest bathroom. Drawer storage and a wall cabinet to the countertop separates the sink areas. integrated sinks makes these vanity countertops easy to clean.
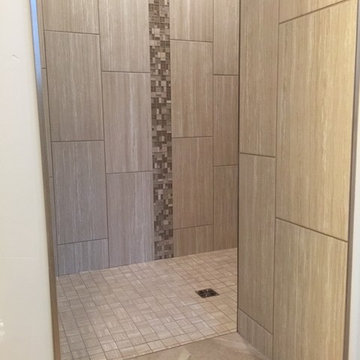
Design ideas for a medium sized rustic family bathroom in Boise with shaker cabinets, dark wood cabinets, a built-in bath, an alcove shower, beige tiles, mosaic tiles, grey walls, porcelain flooring, a submerged sink, granite worktops, beige floors and an open shower.

Photo of a rustic family bathroom in Sacramento with open cabinets, red cabinets, white walls, a trough sink, grey floors, black worktops, pebble tiles and granite worktops.
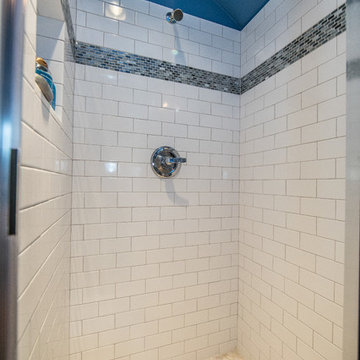
This enclosed shower has elegant varying patterns: white tile, blue tile, and stone flooring.
Remodeled by TailorCraft Builders in Maryland
Large rustic family bathroom in DC Metro with an alcove shower, a two-piece toilet, white tiles, ceramic tiles, blue walls, medium hardwood flooring, a wall-mounted sink and multi-coloured floors.
Large rustic family bathroom in DC Metro with an alcove shower, a two-piece toilet, white tiles, ceramic tiles, blue walls, medium hardwood flooring, a wall-mounted sink and multi-coloured floors.
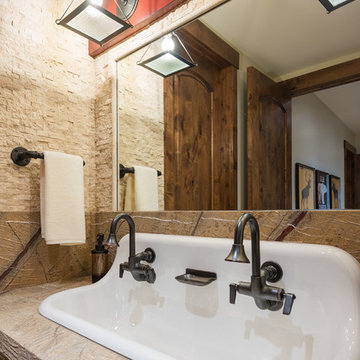
Luxury Home built by Cameo Homes Inc. in Promontory, Park City, Utah for the 2016 Park City Area Showcase of Homes.
Picture Credit: Lucy Call
Park City Home Builders
http://cameohomesinc.com/
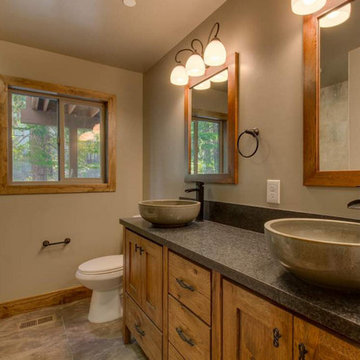
Keller Properties
Medium sized rustic family bathroom in Sacramento with shaker cabinets, medium wood cabinets, an alcove bath, a shower/bath combination, a two-piece toilet, beige tiles, porcelain tiles, beige walls, porcelain flooring, a vessel sink and granite worktops.
Medium sized rustic family bathroom in Sacramento with shaker cabinets, medium wood cabinets, an alcove bath, a shower/bath combination, a two-piece toilet, beige tiles, porcelain tiles, beige walls, porcelain flooring, a vessel sink and granite worktops.
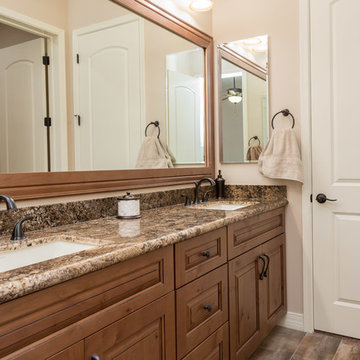
ListerPros
Photo of a medium sized rustic family bathroom in Phoenix with recessed-panel cabinets, medium wood cabinets, granite worktops, a walk-in shower, a one-piece toilet, beige tiles, beige walls and a submerged sink.
Photo of a medium sized rustic family bathroom in Phoenix with recessed-panel cabinets, medium wood cabinets, granite worktops, a walk-in shower, a one-piece toilet, beige tiles, beige walls and a submerged sink.
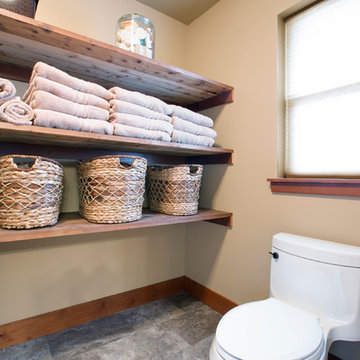
Wood shelving. Photo by Bill Johnson
Inspiration for a large rustic family bathroom in Seattle with a submerged sink, shaker cabinets, medium wood cabinets, granite worktops, a built-in bath, a one-piece toilet, multi-coloured tiles, stone tiles, beige walls and porcelain flooring.
Inspiration for a large rustic family bathroom in Seattle with a submerged sink, shaker cabinets, medium wood cabinets, granite worktops, a built-in bath, a one-piece toilet, multi-coloured tiles, stone tiles, beige walls and porcelain flooring.
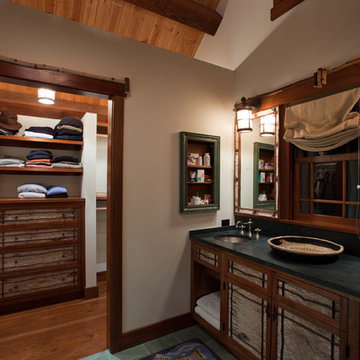
The 7,600 square-foot residence was designed for large, memorable gatherings of family and friends at the lake, as well as creating private spaces for smaller family gatherings. Keeping in dialogue with the surrounding site, a palette of natural materials and finishes was selected to provide a classic backdrop for all activities, bringing importance to the adjoining environment.
In optimizing the views of the lake and developing a strategy to maximize natural ventilation, an ideal, open-concept living scheme was implemented. The kitchen, dining room, living room and screened porch are connected, allowing for the large family gatherings to take place inside, should the weather not cooperate. Two main level master suites remain private from the rest of the program; yet provide a complete sense of incorporation. Bringing the natural finishes to the interior of the residence, provided the opportunity for unique focal points that complement the stunning stone fireplace and timber trusses.
Photographer: John Hession
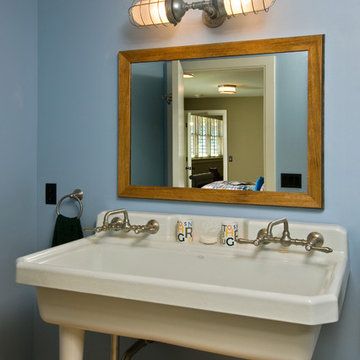
A European-California influenced Custom Home sits on a hill side with an incredible sunset view of Saratoga Lake. This exterior is finished with reclaimed Cypress, Stucco and Stone. While inside, the gourmet kitchen, dining and living areas, custom office/lounge and Witt designed and built yoga studio create a perfect space for entertaining and relaxation. Nestle in the sun soaked veranda or unwind in the spa-like master bath; this home has it all. Photos by Randall Perry Photography.
Rustic Family Bathroom Ideas and Designs
3

 Shelves and shelving units, like ladder shelves, will give you extra space without taking up too much floor space. Also look for wire, wicker or fabric baskets, large and small, to store items under or next to the sink, or even on the wall.
Shelves and shelving units, like ladder shelves, will give you extra space without taking up too much floor space. Also look for wire, wicker or fabric baskets, large and small, to store items under or next to the sink, or even on the wall.  The sink, the mirror, shower and/or bath are the places where you might want the clearest and strongest light. You can use these if you want it to be bright and clear. Otherwise, you might want to look at some soft, ambient lighting in the form of chandeliers, short pendants or wall lamps. You could use accent lighting around your rustic bath in the form to create a tranquil, spa feel, as well.
The sink, the mirror, shower and/or bath are the places where you might want the clearest and strongest light. You can use these if you want it to be bright and clear. Otherwise, you might want to look at some soft, ambient lighting in the form of chandeliers, short pendants or wall lamps. You could use accent lighting around your rustic bath in the form to create a tranquil, spa feel, as well. 