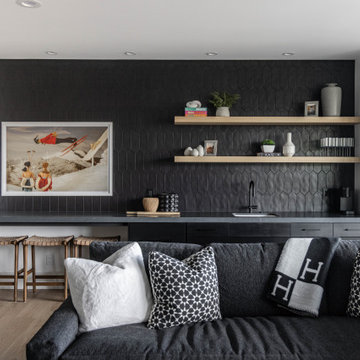Rustic Games Room with a Feature Wall Ideas and Designs
Refine by:
Budget
Sort by:Popular Today
1 - 20 of 20 photos
Item 1 of 3
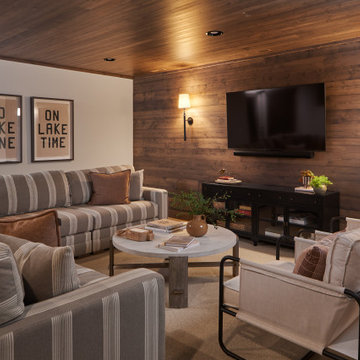
In the basement level of the lake home, a cozy family room with wood paneled walls and ceilings, intimate sconce lighting and plush, cozy furniture is the perfect place to curl up and watch a movie on a cold Minnesota night.

This open floor plan family room for a family of four—two adults and two children was a dream to design. I wanted to create harmony and unity in the space bringing the outdoors in. My clients wanted a space that they could, lounge, watch TV, play board games and entertain guest in. They had two requests: one—comfortable and two—inviting. They are a family that loves sports and spending time with each other.
One of the challenges I tackled first was the 22 feet ceiling height and wall of windows. I decided to give this room a Contemporary Rustic Style. Using scale and proportion to identify the inadequacy between the height of the built-in and fireplace in comparison to the wall height was the next thing to tackle. Creating a focal point in the room created balance in the room. The addition of the reclaimed wood on the wall and furniture helped achieve harmony and unity between the elements in the room combined makes a balanced, harmonious complete space.
Bringing the outdoors in and using repetition of design elements like color throughout the room, texture in the accent pillows, rug, furniture and accessories and shape and form was how I achieved harmony. I gave my clients a space to entertain, lounge, and have fun in that reflected their lifestyle.
Photography by Haigwood Studios
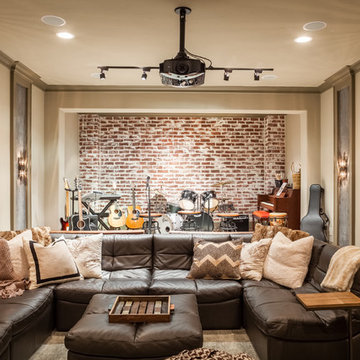
Inspiration for a rustic enclosed games room in Houston with a music area, beige walls and a feature wall.
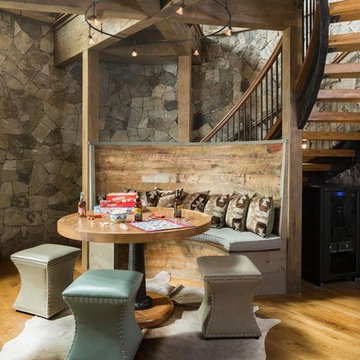
Not a game player...you might change your mind in this room. Tucked in the curve of the stairs, the built -in bench and suspended lighting help make this the ideal room for gathering.
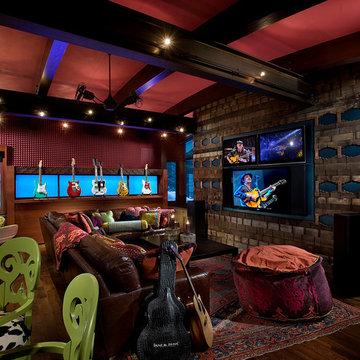
Dino Tonn
Photo of a rustic games room in Phoenix with a music area and a feature wall.
Photo of a rustic games room in Phoenix with a music area and a feature wall.

Lower Level Family Room, Whitewater Lane, Photography by David Patterson
Large rustic games room in Denver with brown walls, no fireplace, a wall mounted tv, wood walls and a feature wall.
Large rustic games room in Denver with brown walls, no fireplace, a wall mounted tv, wood walls and a feature wall.
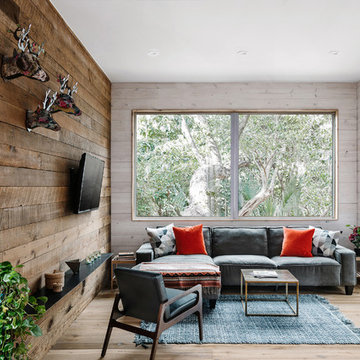
Photo by Chase Daniel
This is an example of a rustic games room in Austin with beige walls, light hardwood flooring, no fireplace, a wall mounted tv and a feature wall.
This is an example of a rustic games room in Austin with beige walls, light hardwood flooring, no fireplace, a wall mounted tv and a feature wall.
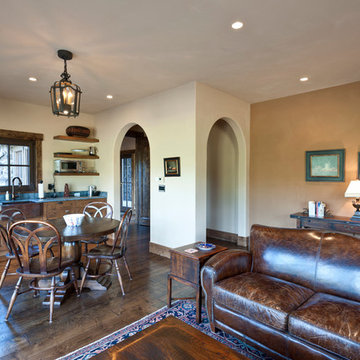
Inspiration for a rustic open plan games room in Denver with beige walls, dark hardwood flooring and a feature wall.
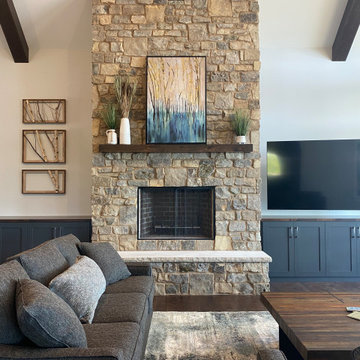
This is an example of a rustic games room in Milwaukee with medium hardwood flooring, exposed beams and a feature wall.
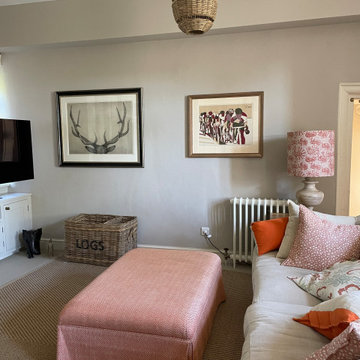
Prints by Guy Allen and Lisa Takahashi at Wychwood Art
Photo of a medium sized rustic games room in Oxfordshire with beige walls, carpet, a freestanding tv, beige floors and a feature wall.
Photo of a medium sized rustic games room in Oxfordshire with beige walls, carpet, a freestanding tv, beige floors and a feature wall.
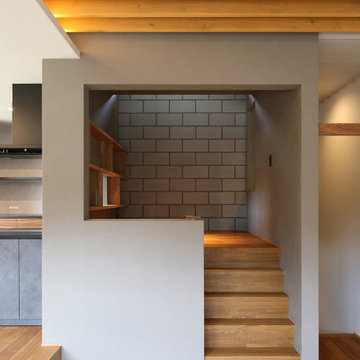
余白の舎 |Studio tanpopo-gumi|
特徴ある鋭角形状の敷地に建つコートハウス
Small rustic mezzanine games room in Other with a reading nook, beige walls, medium hardwood flooring, beige floors, exposed beams, wallpapered walls and a feature wall.
Small rustic mezzanine games room in Other with a reading nook, beige walls, medium hardwood flooring, beige floors, exposed beams, wallpapered walls and a feature wall.
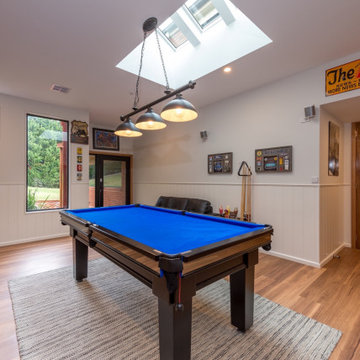
Extension built to accommodate a bespoke games and pool table room.
This is an example of a rustic games room in Other with beige walls, a wall mounted tv, brown floors and a feature wall.
This is an example of a rustic games room in Other with beige walls, a wall mounted tv, brown floors and a feature wall.
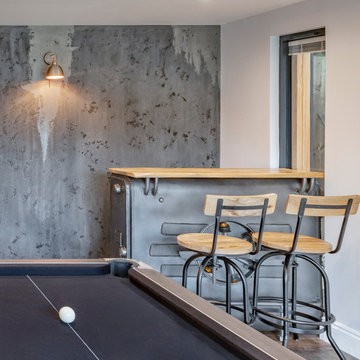
Decorative one-off feature wall in a games room with bar and pool table.
This wall used a textured Venetian plaster alongside liquid metal detailing and patina to create the ultimate focal point.

This open floor plan family room for a family of four—two adults and two children was a dream to design. I wanted to create harmony and unity in the space bringing the outdoors in. My clients wanted a space that they could, lounge, watch TV, play board games and entertain guest in. They had two requests: one—comfortable and two—inviting. They are a family that loves sports and spending time with each other.
One of the challenges I tackled first was the 22 feet ceiling height and wall of windows. I decided to give this room a Contemporary Rustic Style. Using scale and proportion to identify the inadequacy between the height of the built-in and fireplace in comparison to the wall height was the next thing to tackle. Creating a focal point in the room created balance in the room. The addition of the reclaimed wood on the wall and furniture helped achieve harmony and unity between the elements in the room combined makes a balanced, harmonious complete space.
Bringing the outdoors in and using repetition of design elements like color throughout the room, texture in the accent pillows, rug, furniture and accessories and shape and form was how I achieved harmony. I gave my clients a space to entertain, lounge, and have fun in that reflected their lifestyle.
Photography by Haigwood Studios

This open floor plan family room for a family of four—two adults and two children was a dream to design. I wanted to create harmony and unity in the space bringing the outdoors in. My clients wanted a space that they could, lounge, watch TV, play board games and entertain guest in. They had two requests: one—comfortable and two—inviting. They are a family that loves sports and spending time with each other.
One of the challenges I tackled first was the 22 feet ceiling height and wall of windows. I decided to give this room a Contemporary Rustic Style. Using scale and proportion to identify the inadequacy between the height of the built-in and fireplace in comparison to the wall height was the next thing to tackle. Creating a focal point in the room created balance in the room. The addition of the reclaimed wood on the wall and furniture helped achieve harmony and unity between the elements in the room combined makes a balanced, harmonious complete space.
Bringing the outdoors in and using repetition of design elements like color throughout the room, texture in the accent pillows, rug, furniture and accessories and shape and form was how I achieved harmony. I gave my clients a space to entertain, lounge, and have fun in that reflected their lifestyle.
Photography by Haigwood Studios

This open floor plan family room for a family of four—two adults and two children was a dream to design. I wanted to create harmony and unity in the space bringing the outdoors in. My clients wanted a space that they could, lounge, watch TV, play board games and entertain guest in. They had two requests: one—comfortable and two—inviting. They are a family that loves sports and spending time with each other.
One of the challenges I tackled first was the 22 feet ceiling height and wall of windows. I decided to give this room a Contemporary Rustic Style. Using scale and proportion to identify the inadequacy between the height of the built-in and fireplace in comparison to the wall height was the next thing to tackle. Creating a focal point in the room created balance in the room. The addition of the reclaimed wood on the wall and furniture helped achieve harmony and unity between the elements in the room combined makes a balanced, harmonious complete space.
Bringing the outdoors in and using repetition of design elements like color throughout the room, texture in the accent pillows, rug, furniture and accessories and shape and form was how I achieved harmony. I gave my clients a space to entertain, lounge, and have fun in that reflected their lifestyle.
Photography by Haigwood Studios

This open floor plan family room for a family of four—two adults and two children was a dream to design. I wanted to create harmony and unity in the space bringing the outdoors in. My clients wanted a space that they could, lounge, watch TV, play board games and entertain guest in. They had two requests: one—comfortable and two—inviting. They are a family that loves sports and spending time with each other.
One of the challenges I tackled first was the 22 feet ceiling height and wall of windows. I decided to give this room a Contemporary Rustic Style. Using scale and proportion to identify the inadequacy between the height of the built-in and fireplace in comparison to the wall height was the next thing to tackle. Creating a focal point in the room created balance in the room. The addition of the reclaimed wood on the wall and furniture helped achieve harmony and unity between the elements in the room combined makes a balanced, harmonious complete space.
Bringing the outdoors in and using repetition of design elements like color throughout the room, texture in the accent pillows, rug, furniture and accessories and shape and form was how I achieved harmony. I gave my clients a space to entertain, lounge, and have fun in that reflected their lifestyle.
Photography by Haigwood Studios
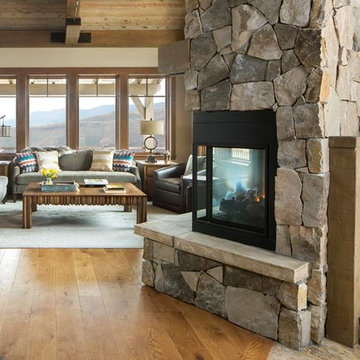
The corner stone fireplace and anchors this great room. An amazing textured cocktail table in central to the room surrounded by simple, and modern furnishings.
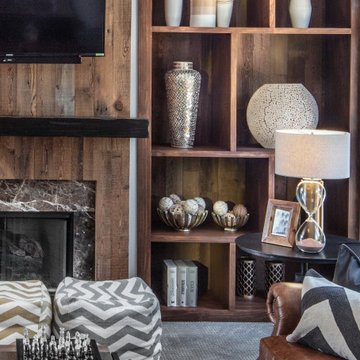
This open floor plan family room for a family of four—two adults and two children was a dream to design. I wanted to create harmony and unity in the space bringing the outdoors in. My clients wanted a space that they could, lounge, watch TV, play board games and entertain guest in. They had two requests: one—comfortable and two—inviting. They are a family that loves sports and spending time with each other.
One of the challenges I tackled first was the 22 feet ceiling height and wall of windows. I decided to give this room a Contemporary Rustic Style. Using scale and proportion to identify the inadequacy between the height of the built-in and fireplace in comparison to the wall height was the next thing to tackle. Creating a focal point in the room created balance in the room. The addition of the reclaimed wood on the wall and furniture helped achieve harmony and unity between the elements in the room combined makes a balanced, harmonious complete space.
Bringing the outdoors in and using repetition of design elements like color throughout the room, texture in the accent pillows, rug, furniture and accessories and shape and form was how I achieved harmony. I gave my clients a space to entertain, lounge, and have fun in that reflected their lifestyle.
Photography by Haigwood Studios
Rustic Games Room with a Feature Wall Ideas and Designs
1
