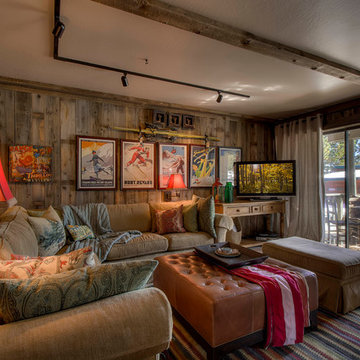Rustic Games Room with a Freestanding TV Ideas and Designs
Refine by:
Budget
Sort by:Popular Today
1 - 20 of 436 photos
Item 1 of 3

Extra large wood burning fireplace with stone surfaced chimney compliments the dramatic living space emphasized by heavy use of timber frame and over 20ft of high ceiling.
*illustrated images are from participated project while working with: Openspace Architecture Inc.

The oversize Tahoe map wallpaper continues over the bar countertop made from a custom surf-board with Lake Tahoe ‘spilling over the countertop’. The home owners are avid surfers as well as skiers.

Builder: John Kraemer & Sons | Architect: TEA2 Architects | Interior Design: Marcia Morine | Photography: Landmark Photography
Rustic open plan games room in Minneapolis with brown walls, medium hardwood flooring and a freestanding tv.
Rustic open plan games room in Minneapolis with brown walls, medium hardwood flooring and a freestanding tv.
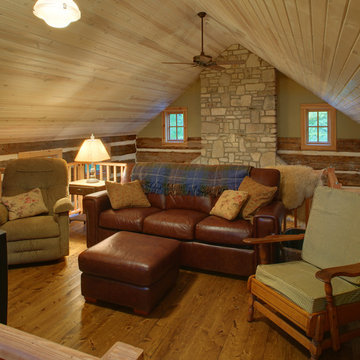
Loft in hand hewn log cabin with TV. Pickled pine car siding ceiling. ©Tricia Shay
Small rustic mezzanine games room in Milwaukee with dark hardwood flooring and a freestanding tv.
Small rustic mezzanine games room in Milwaukee with dark hardwood flooring and a freestanding tv.
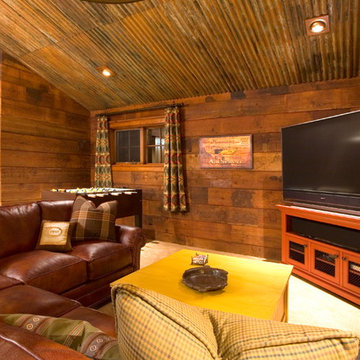
Simone Paddock Photography
Inspiration for a rustic games room in Portland with brown walls, carpet and a freestanding tv.
Inspiration for a rustic games room in Portland with brown walls, carpet and a freestanding tv.
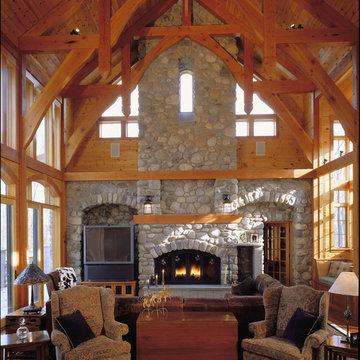
Photo by Anne Gummerson
Design ideas for a rustic open plan games room in Baltimore with beige walls, a standard fireplace, a stone fireplace surround and a freestanding tv.
Design ideas for a rustic open plan games room in Baltimore with beige walls, a standard fireplace, a stone fireplace surround and a freestanding tv.
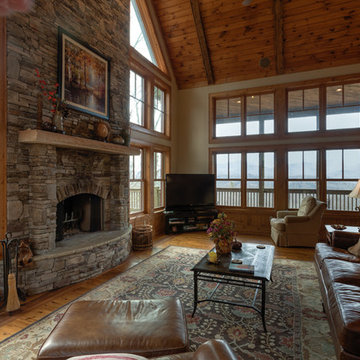
Photography by Bernard Russo
Large rustic mezzanine games room in Charlotte with beige walls, medium hardwood flooring, a standard fireplace, a stone fireplace surround and a freestanding tv.
Large rustic mezzanine games room in Charlotte with beige walls, medium hardwood flooring, a standard fireplace, a stone fireplace surround and a freestanding tv.
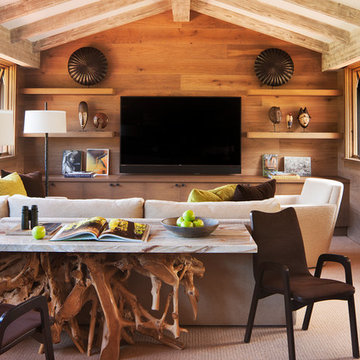
The upstairs family room provides a quiet, cozy seating area for the whole family. Furnished with rustic wood paneling and floating shelves, the family room maintains the modern rustic aesthetic of the rest of the home.

Photo of a rustic open plan games room in New York with medium hardwood flooring, a standard fireplace, a freestanding tv and a stone fireplace surround.
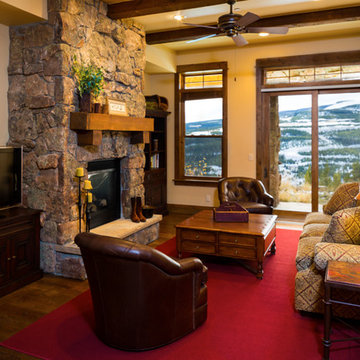
Karl Neumann
Medium sized rustic enclosed games room in Other with beige walls, medium hardwood flooring, a standard fireplace, a stone fireplace surround and a freestanding tv.
Medium sized rustic enclosed games room in Other with beige walls, medium hardwood flooring, a standard fireplace, a stone fireplace surround and a freestanding tv.
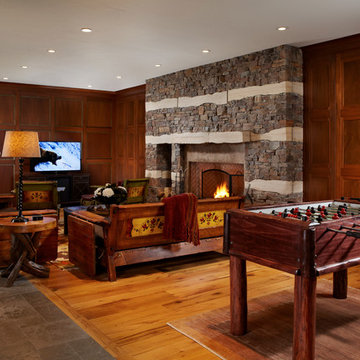
This is an example of a rustic open plan games room in Other with a game room, brown walls, medium hardwood flooring, a standard fireplace, a freestanding tv and a stone fireplace surround.
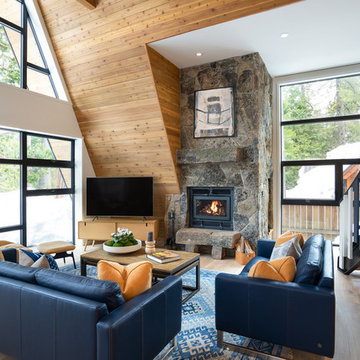
Inspiration for a rustic open plan games room in Sacramento with white walls, light hardwood flooring, a wood burning stove and a freestanding tv.
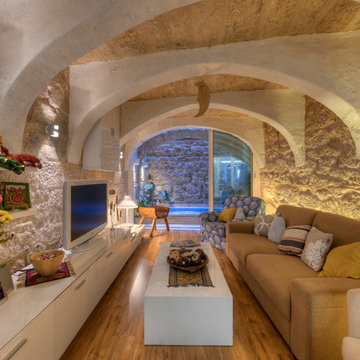
It may not be an easy road to look at your old shoes and have the courage to believe that they will once again be new. Architecture reserves the pleasure to make such an impossibility possible. By addressing the core needs and values required in a quality living environment and home, this house carried with it a baggage of a caverous nature. This state of living in itself motivated a transformation. The ever invaluable injections and penetrations of light, coupled with a clean centralised flow and point to point connectivity instead of a previously labyrinthine access did all to give more to the dwellers.
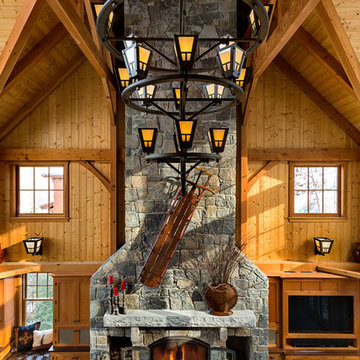
This three-story vacation home for a family of ski enthusiasts features 5 bedrooms and a six-bed bunk room, 5 1/2 bathrooms, kitchen, dining room, great room, 2 wet bars, great room, exercise room, basement game room, office, mud room, ski work room, decks, stone patio with sunken hot tub, garage, and elevator.
The home sits into an extremely steep, half-acre lot that shares a property line with a ski resort and allows for ski-in, ski-out access to the mountain’s 61 trails. This unique location and challenging terrain informed the home’s siting, footprint, program, design, interior design, finishes, and custom made furniture.
Credit: Samyn-D'Elia Architects
Project designed by Franconia interior designer Randy Trainor. She also serves the New Hampshire Ski Country, Lake Regions and Coast, including Lincoln, North Conway, and Bartlett.
For more about Randy Trainor, click here: https://crtinteriors.com/
To learn more about this project, click here: https://crtinteriors.com/ski-country-chic/
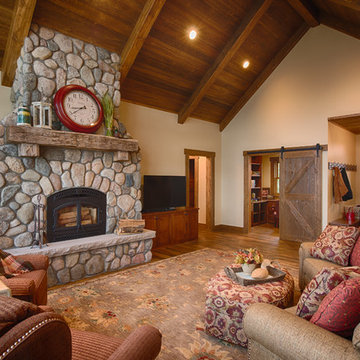
Design ideas for a large rustic enclosed games room in Minneapolis with a standard fireplace, a stone fireplace surround, beige walls, medium hardwood flooring and a freestanding tv.
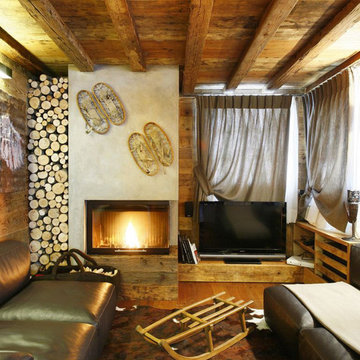
Design ideas for a rustic games room in Venice with white walls, medium hardwood flooring, a ribbon fireplace, a plastered fireplace surround and a freestanding tv.

Tongue and Groove Michigan White Pine Barn door. White washed with a grey glaze
Photo of a medium sized rustic enclosed games room in Detroit with grey walls, vinyl flooring, a freestanding tv, a timber clad ceiling and wainscoting.
Photo of a medium sized rustic enclosed games room in Detroit with grey walls, vinyl flooring, a freestanding tv, a timber clad ceiling and wainscoting.
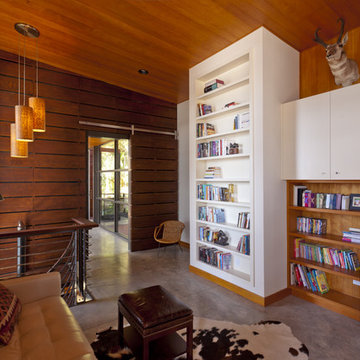
The goal of the project was to create a modern log cabin on Coeur D’Alene Lake in North Idaho. Uptic Studios considered the combined occupancy of two families, providing separate spaces for privacy and common rooms that bring everyone together comfortably under one roof. The resulting 3,000-square-foot space nestles into the site overlooking the lake. A delicate balance of natural materials and custom amenities fill the interior spaces with stunning views of the lake from almost every angle.
The whole project was featured in Jan/Feb issue of Design Bureau Magazine.
See the story here:
http://www.wearedesignbureau.com/projects/cliff-family-robinson/
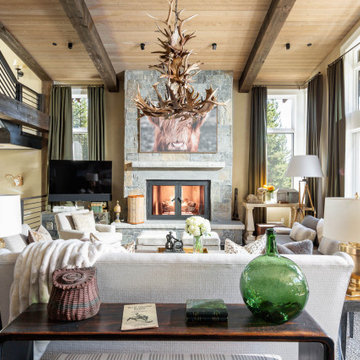
Photo of a large rustic open plan games room in Other with beige walls, dark hardwood flooring, a standard fireplace, a stone fireplace surround, a freestanding tv and black floors.
Rustic Games Room with a Freestanding TV Ideas and Designs
1
