Rustic Games Room with Exposed Beams Ideas and Designs
Refine by:
Budget
Sort by:Popular Today
1 - 20 of 188 photos
Item 1 of 3

This is an example of a rustic games room with white walls, dark hardwood flooring, brown floors, exposed beams and a timber clad ceiling.

Stunning 2 story vaulted great room with reclaimed douglas fir beams from Montana. Open webbed truss design with metal accents and a stone fireplace set off this incredible room.

Photo of a large rustic games room in Other with grey walls, dark hardwood flooring, a built-in media unit, brown floors, exposed beams, a vaulted ceiling, a wood ceiling, a standard fireplace and a stone fireplace surround.

Rustic games room in Other with white walls, medium hardwood flooring, a wall mounted tv, brown floors, exposed beams, a vaulted ceiling, a wood ceiling and wood walls.

Rustic home stone detail, vaulted ceilings, exposed beams, fireplace and mantel, double doors, and custom chandelier.
Expansive rustic open plan games room in Phoenix with multi-coloured walls, dark hardwood flooring, a standard fireplace, a stone fireplace surround, a wall mounted tv, multi-coloured floors, exposed beams and brick walls.
Expansive rustic open plan games room in Phoenix with multi-coloured walls, dark hardwood flooring, a standard fireplace, a stone fireplace surround, a wall mounted tv, multi-coloured floors, exposed beams and brick walls.
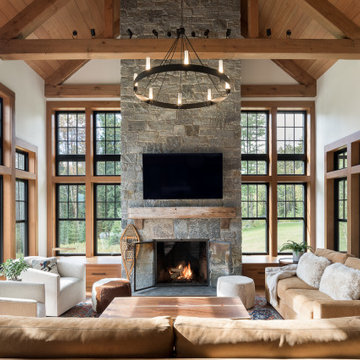
This is an example of a rustic open plan games room in Burlington with white walls, a metal fireplace surround, a wall mounted tv, beige floors and exposed beams.

Exposed wood timbers in the vaulted ceiling create a large feeling to the space
Photo of a large rustic games room in Other with light hardwood flooring, a standard fireplace, a stone fireplace surround, no tv, brown floors, exposed beams and wood walls.
Photo of a large rustic games room in Other with light hardwood flooring, a standard fireplace, a stone fireplace surround, no tv, brown floors, exposed beams and wood walls.

Objectifs :
-> Créer un appartement indépendant de la maison principale
-> Faciliter la mise en œuvre du projet : auto construction
-> Créer un espace nuit et un espace de jour bien distincts en limitant les cloisons
-> Aménager l’espace
Nous avons débuté ce projet de rénovation de maison en 2021.
Les propriétaires ont fait l’acquisition d’une grande maison de 240m2 dans les hauteurs de Chambéry, avec pour objectif de la rénover eux-même au cours des prochaines années.
Pour vivre sur place en même temps que les travaux, ils ont souhaité commencer par rénover un appartement attenant à la maison. Nous avons dessiné un plan leur permettant de raccorder facilement une cuisine au réseau existant. Pour cela nous avons imaginé une estrade afin de faire passer les réseaux au dessus de la dalle. Sur l’estrade se trouve la chambre et la salle de bain.
L’atout de cet appartement reste la véranda située dans la continuité du séjour, elle est pensée comme un jardin d’hiver. Elle apporte un espace de vie baigné de lumière en connexion directe avec la nature.
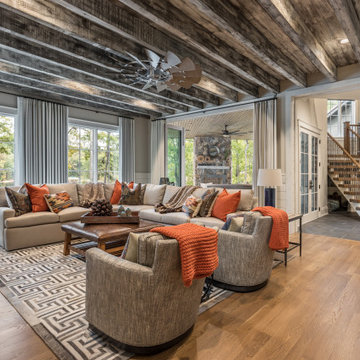
Inspiration for a rustic games room in Other with medium hardwood flooring, a wall mounted tv and exposed beams.
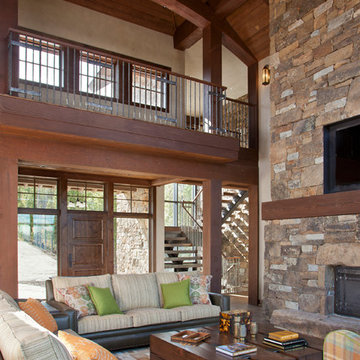
Design ideas for a large rustic open plan games room in Other with beige walls, dark hardwood flooring, a standard fireplace, a stone fireplace surround, a wall mounted tv and exposed beams.
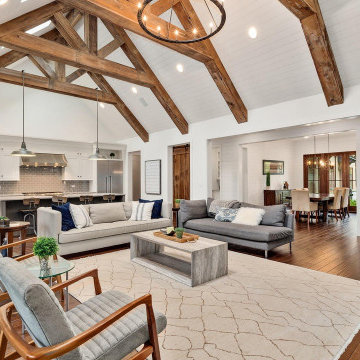
Open Concept Great Room and Kitchen Design, vaulted ceiling with rustic timber trusses.
Inspiration for a large rustic open plan games room in Chicago with white walls, medium hardwood flooring, a standard fireplace, a stone fireplace surround, brown floors, exposed beams and tongue and groove walls.
Inspiration for a large rustic open plan games room in Chicago with white walls, medium hardwood flooring, a standard fireplace, a stone fireplace surround, brown floors, exposed beams and tongue and groove walls.

Sala Comedor | Casa Risco - Las Peñitas
Large rustic open plan games room in Mexico City with beige walls, marble flooring, a wood burning stove, a metal fireplace surround, black floors and exposed beams.
Large rustic open plan games room in Mexico City with beige walls, marble flooring, a wood burning stove, a metal fireplace surround, black floors and exposed beams.
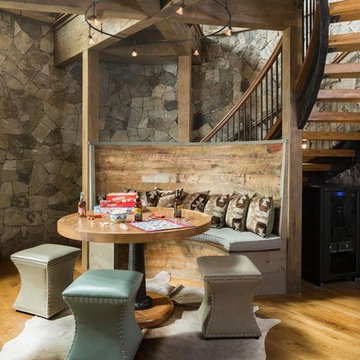
Not a game player...you might change your mind in this room. Tucked in the curve of the stairs, the built -in bench and suspended lighting help make this the ideal room for gathering.
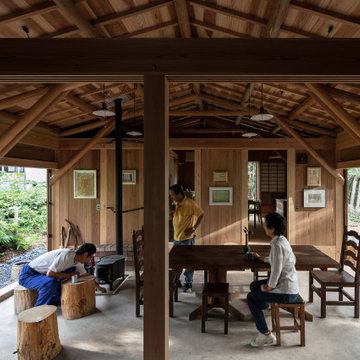
建具を引き分け、全開放させて空気を循環させる。時間によって海風・山風、そして凪の時間帯がある。夏を主とする昔ながらの生活スタイル。
Inspiration for a medium sized rustic open plan games room in Other with brown walls, a standard fireplace, no tv, grey floors, exposed beams and wood walls.
Inspiration for a medium sized rustic open plan games room in Other with brown walls, a standard fireplace, no tv, grey floors, exposed beams and wood walls.
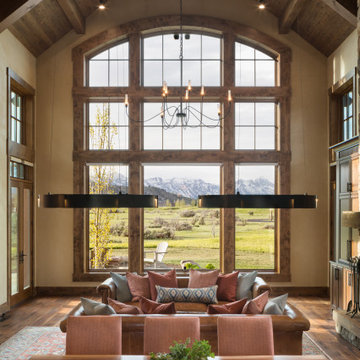
Design ideas for a rustic games room in Jackson with medium hardwood flooring and exposed beams.

Photo of a medium sized rustic open plan games room with brown walls, concrete flooring, no fireplace, no tv, grey floors, exposed beams and wainscoting.
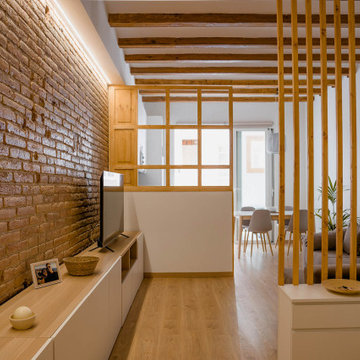
Ante la geometría alargada del piso, proponemos un mueble continuo que empieza siendo el armario de la habitación, pasando a ser una zona de estudio, continuando como mueble del recibidor y terminando como mueble de la sala. De este modo el espacio de pasillo cobra vida y funcionalidad.
Paralelamente, se piensan una serie de elementos en madera que dan calidez al espacio y tienen la función de separadores:
_ los listones verticales que separan la entrada de la zona del sofá, pero de forma sutil, dejando que pase el aire y la luz a través de ellos.
_ el panel de madera y vidrio que separa la cocina de la sala, sin cerrarla del todo y manteniendo la visual hacia el resto del piso.
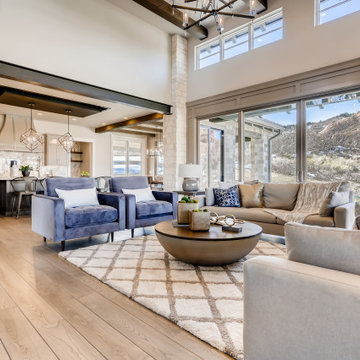
Photo of a rustic games room in Denver with light hardwood flooring and exposed beams.

Cozy river house living room with stone fireplace
Photo of a medium sized rustic open plan games room in Other with white walls, vinyl flooring, a standard fireplace, a stone fireplace surround, a wall mounted tv, brown floors, exposed beams and wainscoting.
Photo of a medium sized rustic open plan games room in Other with white walls, vinyl flooring, a standard fireplace, a stone fireplace surround, a wall mounted tv, brown floors, exposed beams and wainscoting.

Rustic games room with white walls, dark hardwood flooring, brown floors, exposed beams and a timber clad ceiling.
Rustic Games Room with Exposed Beams Ideas and Designs
1