Rustic Garden with a Climbing Frame Ideas and Designs
Refine by:
Budget
Sort by:Popular Today
41 - 60 of 115 photos
Item 1 of 3
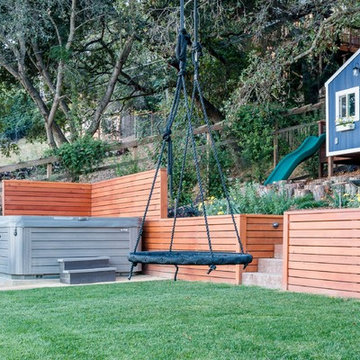
Jude Parkinson Morgan
Large rustic back xeriscape partial sun garden in San Francisco with decking and a climbing frame.
Large rustic back xeriscape partial sun garden in San Francisco with decking and a climbing frame.
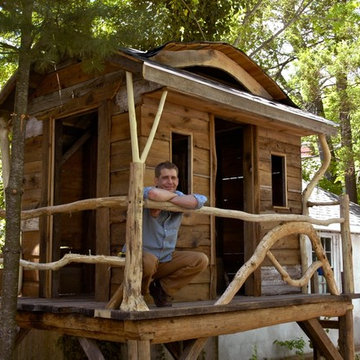
Keith Lewis is the principal owner and lead designer/builder for living edge treehouses and edible landscapes. A true family friend and community advocate.
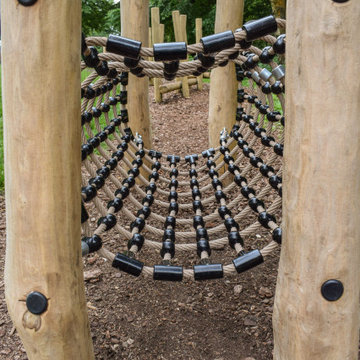
This is an example of a small rustic back partial sun garden for summer in Hampshire with a climbing frame and mulch.
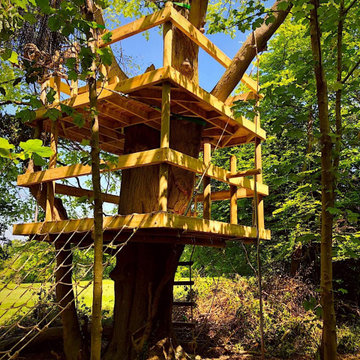
Multi-storey treehouses by Treehouse Life. Some serious designing has gone into this construction to create something truly unique.
This is an example of a medium sized rustic back partial sun garden for summer in Surrey with a climbing frame.
This is an example of a medium sized rustic back partial sun garden for summer in Surrey with a climbing frame.
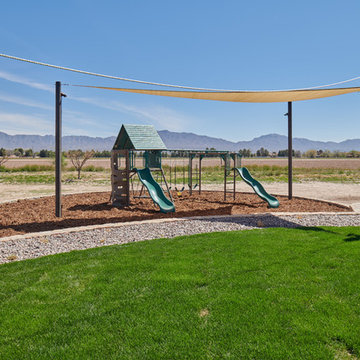
Designed with family in mind. We were invited to be part of this beautiful estate at ground breaking. Being involved at the beginning allowed us to help guide our client build a space that not only looks great, but will last a lifetime. From sub surface installation to cosmetic features, selecting the right materials without sacrificing quality. The curb appeal for our homeowner is great day & crazy good at night! Plenty of parking on this circular entrance for family & friends. A center raised planter focal piece sets the style, Rustic Elegance at the Ranch!
The main entrance flooring set with tumbled travertine scabos & brick accent welcomes guest comfortably. Xericscape keeps the theme front to back! Large boulders dot the terrain. Outdoor lighting accents the home and throughout the landscaping. Come through the home and enter outdoor living at its finest. Across the grassy yard plains entertaining destinations spaces invite the family out to play! A childres playset & sandbox for the kids and a south African custom fire pit for everyone to gather around to tell tells & stories! Back at the covered patio, an outdoor custom kitchen, churrasco grill, bar and fireplace make hanging outdoors fun! Of course the view of the mountains encapsulates this grand space. Memories will be created here!
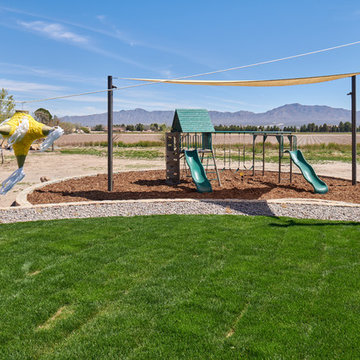
Designed with family in mind. We were invited to be part of this beautiful estate at ground breaking. Being involved at the beginning allowed us to help guide our client build a space that not only looks great, but will last a lifetime. From sub surface installation to cosmetic features, selecting the right materials without sacrificing quality. The curb appeal for our homeowner is great day & crazy good at night! Plenty of parking on this circular entrance for family & friends. A center raised planter focal piece sets the style, Rustic Elegance at the Ranch!
The main entrance flooring set with tumbled travertine scabos & brick accent welcomes guest comfortably. Xericscape keeps the theme front to back! Large boulders dot the terrain. Outdoor lighting accents the home and throughout the landscaping. Come through the home and enter outdoor living at its finest. Across the grassy yard plains entertaining destinations spaces invite the family out to play! A childres playset & sandbox for the kids and a south African custom fire pit for everyone to gather around to tell tells & stories! Back at the covered patio, an outdoor custom kitchen, churrasco grill, bar and fireplace make hanging outdoors fun! Of course the view of the mountains encapsulates this grand space. Memories will be created here!
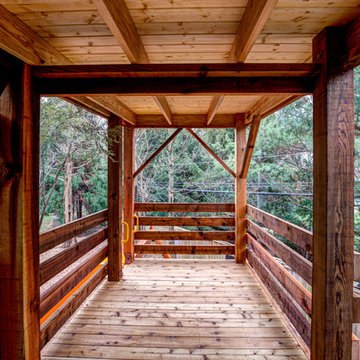
Every kids dream! The modern design, combined with the craftsmanship displayed by our carpenters, turned this playhouse into something special. The playhouse was built completely of Cedar and has some awesome features such as the climbing wall, rope and pulley, and custom cedar ladder.
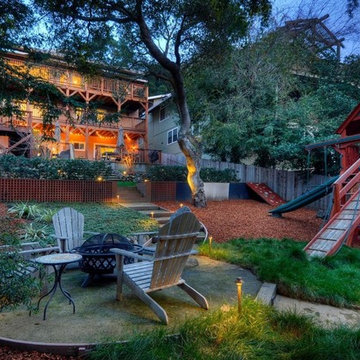
This is an example of a large rustic back garden in San Francisco with a climbing frame.
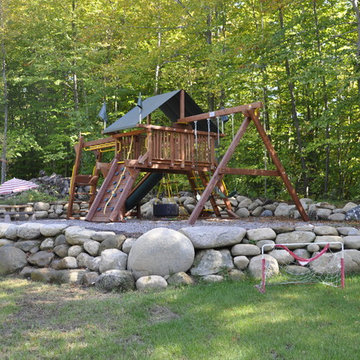
Raised childrens play area.
Photo of a large rustic back fully shaded garden in New York with a climbing frame and natural stone paving.
Photo of a large rustic back fully shaded garden in New York with a climbing frame and natural stone paving.
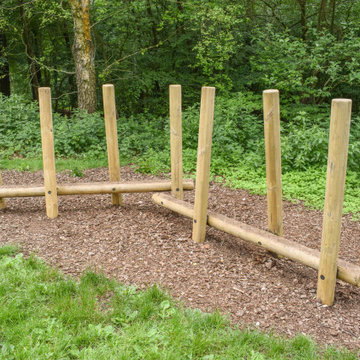
Small rustic back partial sun garden for summer in Hampshire with a climbing frame and mulch.
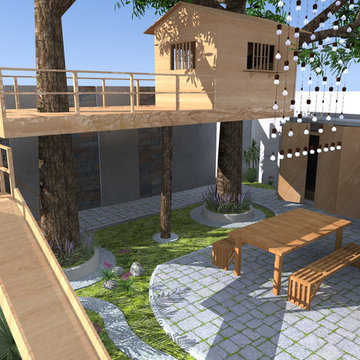
Diseño de Jardín Familiar con casa del árbol para niños. imágenes renderizadas en 3D
Photo of a medium sized rustic side driveway partial sun garden for summer in Valencia with a climbing frame and concrete paving.
Photo of a medium sized rustic side driveway partial sun garden for summer in Valencia with a climbing frame and concrete paving.
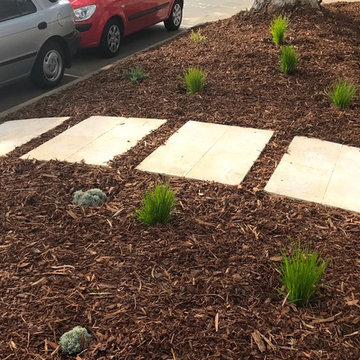
Reconstituted limestone pavers layed to work with the existing ground levels over very large tree roots. Native plants, just planted, will green the verge over time.
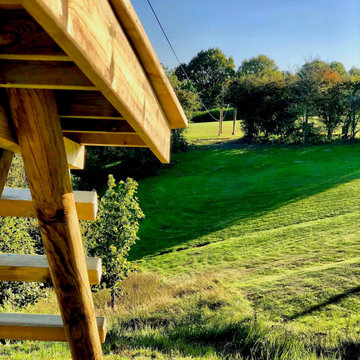
A gorgeous shot of an adventure play zip wire. Running up to 100 metres this is a serious zip wire that is so exciting to use.
Inspiration for a rustic sloped full sun garden for summer in Surrey with a climbing frame.
Inspiration for a rustic sloped full sun garden for summer in Surrey with a climbing frame.
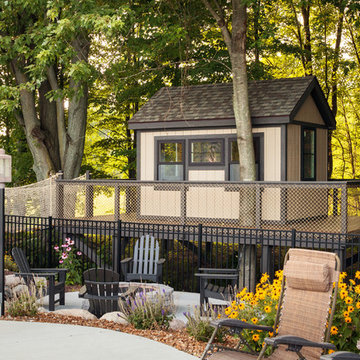
The Musgrove features clean lines and beautiful symmetry. The inviting drive welcomes homeowners and guests to a front entrance flanked by columns and stonework. The main level foyer leads to a spacious sitting area, whose hearth is shared by the open dining room and kitchen. Multiple doorways give access to a sunroom and outdoor living spaces. Also on the main floor is the master suite. Upstairs, there is room for three additional bedrooms and two full baths.
Photographer: Brad Gillette
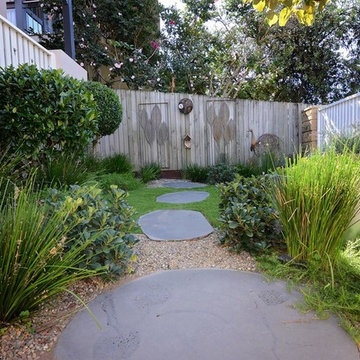
Oversized step stones make access easy, and maintenance is a thing of the past with a deep layer of gravel. Our clients has even provided a native bee hotel for our local friends to take advantage of the flowering Grevillea and Myoporum groundcovers.
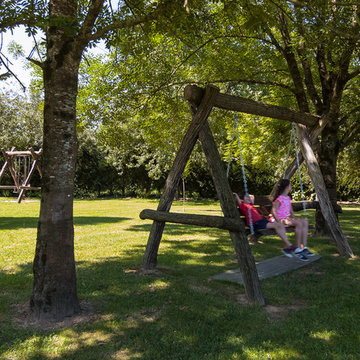
ENCARNI MARTINEZ HOME STAGING
This is an example of a rustic garden in Other with a climbing frame.
This is an example of a rustic garden in Other with a climbing frame.
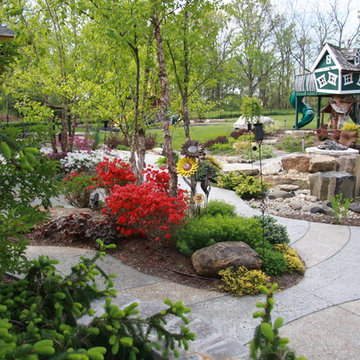
Pro Care Horticultural Services
Large rustic back garden in Indianapolis with a climbing frame and concrete paving.
Large rustic back garden in Indianapolis with a climbing frame and concrete paving.

This is an example of a small rustic back partial sun garden for summer in Hampshire with a climbing frame and mulch.
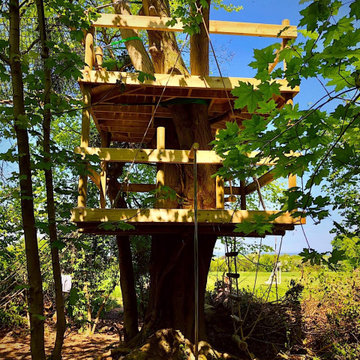
An awesome adventure play treehouse deep in the woodlands. With two storeys it is an impressive thing to look at.
Large rustic back partial sun garden for summer in Surrey with a climbing frame.
Large rustic back partial sun garden for summer in Surrey with a climbing frame.
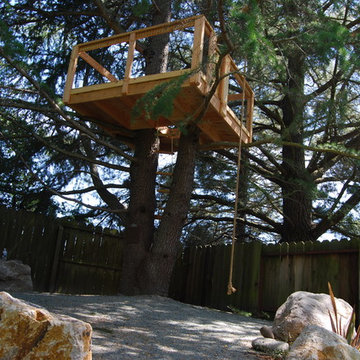
Photo of a medium sized rustic garden in San Francisco with a climbing frame.
Rustic Garden with a Climbing Frame Ideas and Designs
3