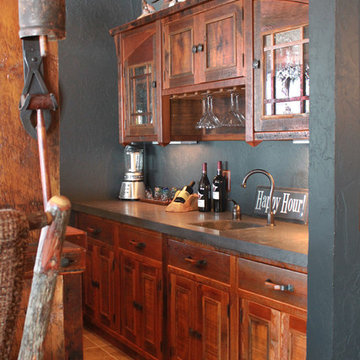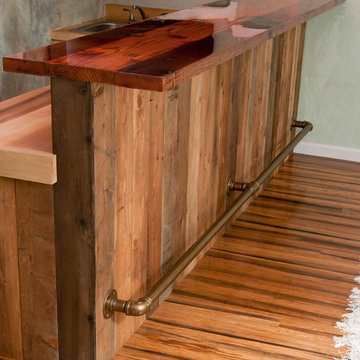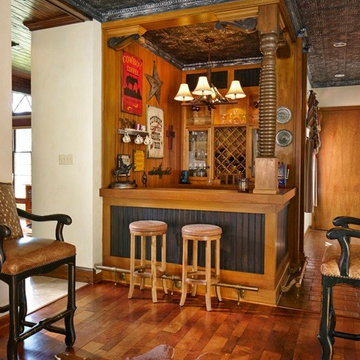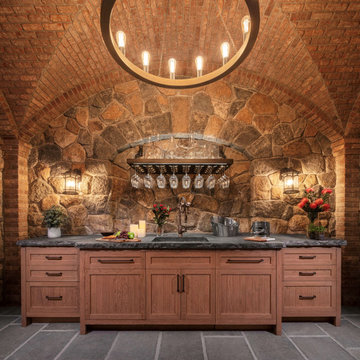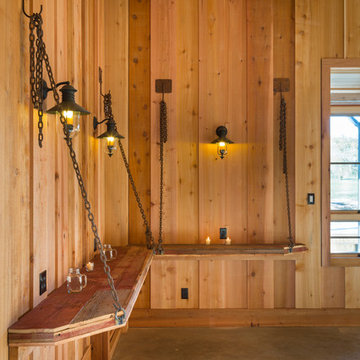Rustic Home Bar Ideas and Designs
Refine by:
Budget
Sort by:Popular Today
1 - 20 of 289 photos
Item 1 of 3

Home Bar, Whitewater Lane, Photography by David Patterson
This is an example of a large rustic single-wall wet bar in Denver with an integrated sink, dark wood cabinets, composite countertops, metro tiled splashback, slate flooring, grey floors, white worktops, shaker cabinets, green splashback and feature lighting.
This is an example of a large rustic single-wall wet bar in Denver with an integrated sink, dark wood cabinets, composite countertops, metro tiled splashback, slate flooring, grey floors, white worktops, shaker cabinets, green splashback and feature lighting.
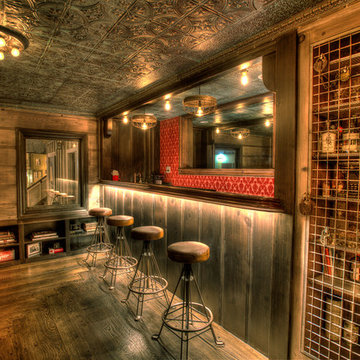
Len Schneyder
This is an example of a medium sized rustic breakfast bar in San Francisco with recessed-panel cabinets, brown cabinets, wood worktops, red splashback and medium hardwood flooring.
This is an example of a medium sized rustic breakfast bar in San Francisco with recessed-panel cabinets, brown cabinets, wood worktops, red splashback and medium hardwood flooring.
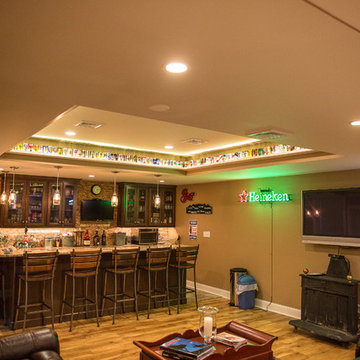
Design ideas for a large rustic u-shaped breakfast bar in Philadelphia with a submerged sink, shaker cabinets, dark wood cabinets, granite worktops, brown splashback, matchstick tiled splashback, ceramic flooring and brown floors.

Darby Ask
Large rustic u-shaped breakfast bar in Other with distressed cabinets, wood worktops, concrete flooring, brown floors, brown worktops and feature lighting.
Large rustic u-shaped breakfast bar in Other with distressed cabinets, wood worktops, concrete flooring, brown floors, brown worktops and feature lighting.
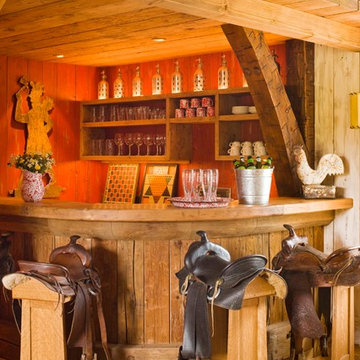
Rustic breakfast bar in New York with open cabinets, medium wood cabinets and medium hardwood flooring.
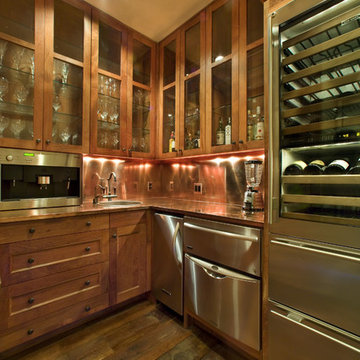
© Paul Finkel Photography
This is an example of a rustic home bar in Austin with dark hardwood flooring, a built-in sink, shaker cabinets and medium wood cabinets.
This is an example of a rustic home bar in Austin with dark hardwood flooring, a built-in sink, shaker cabinets and medium wood cabinets.

This three-story vacation home for a family of ski enthusiasts features 5 bedrooms and a six-bed bunk room, 5 1/2 bathrooms, kitchen, dining room, great room, 2 wet bars, great room, exercise room, basement game room, office, mud room, ski work room, decks, stone patio with sunken hot tub, garage, and elevator.
The home sits into an extremely steep, half-acre lot that shares a property line with a ski resort and allows for ski-in, ski-out access to the mountain’s 61 trails. This unique location and challenging terrain informed the home’s siting, footprint, program, design, interior design, finishes, and custom made furniture.
Credit: Samyn-D'Elia Architects
Project designed by Franconia interior designer Randy Trainor. She also serves the New Hampshire Ski Country, Lake Regions and Coast, including Lincoln, North Conway, and Bartlett.
For more about Randy Trainor, click here: https://crtinteriors.com/
To learn more about this project, click here: https://crtinteriors.com/ski-country-chic/
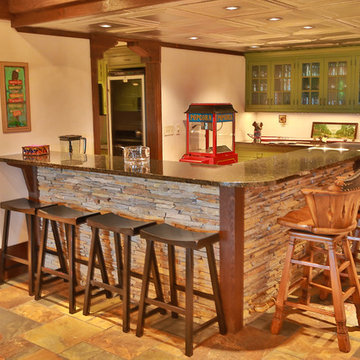
This is an example of a large rustic l-shaped breakfast bar in Other with glass-front cabinets, green cabinets, granite worktops and slate flooring.
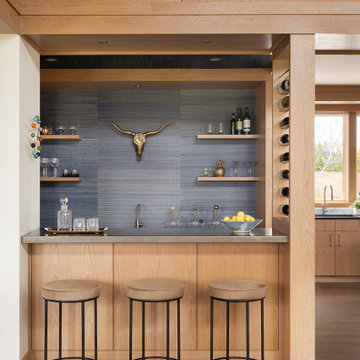
Spacecrafting Photography
Inspiration for a rustic home bar in Minneapolis with a feature wall.
Inspiration for a rustic home bar in Minneapolis with a feature wall.

Photo of a rustic single-wall wet bar in Other with a built-in sink, shaker cabinets, medium wood cabinets, brown splashback, medium hardwood flooring and brown floors.
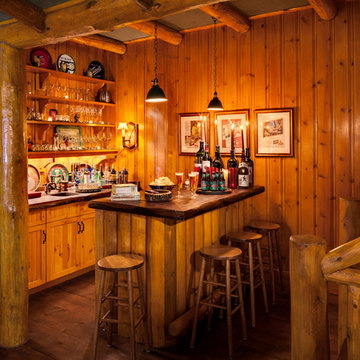
The bar is perfect for gatherings after a day on the water.
Design ideas for a rustic breakfast bar in Milwaukee with medium wood cabinets, wood worktops, dark hardwood flooring, brown floors, brown worktops and shaker cabinets.
Design ideas for a rustic breakfast bar in Milwaukee with medium wood cabinets, wood worktops, dark hardwood flooring, brown floors, brown worktops and shaker cabinets.
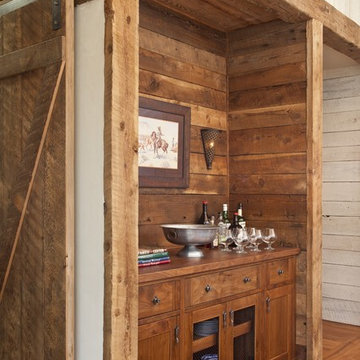
MillerRoodell Architects // Laura Fedro Interiors // Gordon Gregory Photography
This is an example of a small rustic single-wall home bar in Other with no sink, medium wood cabinets, wood worktops and medium hardwood flooring.
This is an example of a small rustic single-wall home bar in Other with no sink, medium wood cabinets, wood worktops and medium hardwood flooring.

This is an example of a medium sized rustic l-shaped wet bar in Philadelphia with wood worktops, beige splashback, limestone splashback and brown worktops.

This three-story vacation home for a family of ski enthusiasts features 5 bedrooms and a six-bed bunk room, 5 1/2 bathrooms, kitchen, dining room, great room, 2 wet bars, great room, exercise room, basement game room, office, mud room, ski work room, decks, stone patio with sunken hot tub, garage, and elevator.
The home sits into an extremely steep, half-acre lot that shares a property line with a ski resort and allows for ski-in, ski-out access to the mountain’s 61 trails. This unique location and challenging terrain informed the home’s siting, footprint, program, design, interior design, finishes, and custom made furniture.
Credit: Samyn-D'Elia Architects
Project designed by Franconia interior designer Randy Trainor. She also serves the New Hampshire Ski Country, Lake Regions and Coast, including Lincoln, North Conway, and Bartlett.
For more about Randy Trainor, click here: https://crtinteriors.com/
To learn more about this project, click here: https://crtinteriors.com/ski-country-chic/
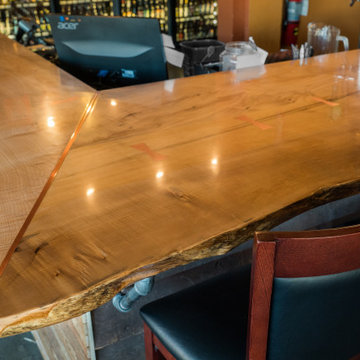
Seating Area. Copper bowtie inlay and copper transition.
Design ideas for a large rustic breakfast bar in Seattle with wood worktops, concrete flooring, grey floors and brown worktops.
Design ideas for a large rustic breakfast bar in Seattle with wood worktops, concrete flooring, grey floors and brown worktops.
Rustic Home Bar Ideas and Designs
1
