Rustic Home Bar with Black Worktops Ideas and Designs
Refine by:
Budget
Sort by:Popular Today
1 - 20 of 112 photos
Item 1 of 3

Rustic single-wall kitchenette with white shaker cabinetry and black countertops, white wood wall paneling, exposed wood shelving and ceiling beams, and medium hardwood flooring.
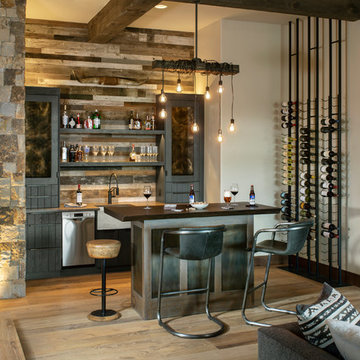
Photographer - Kimberly Gavin
Design ideas for a rustic breakfast bar in Other with open cabinets, wood splashback, light hardwood flooring and black worktops.
Design ideas for a rustic breakfast bar in Other with open cabinets, wood splashback, light hardwood flooring and black worktops.

Inspiration for a large rustic single-wall home bar in Other with a submerged sink, shaker cabinets, brown floors, black worktops, dark wood cabinets, brown splashback, brick splashback and dark hardwood flooring.

Photo of a large rustic galley home bar in Denver with flat-panel cabinets, dark wood cabinets, medium hardwood flooring, brown floors and black worktops.

A wet bar fit into the corner space provides everything you need for entertaining.
This is an example of a small rustic l-shaped wet bar in Vancouver with a submerged sink, beaded cabinets, medium wood cabinets, granite worktops, grey splashback, stone tiled splashback, medium hardwood flooring, brown floors and black worktops.
This is an example of a small rustic l-shaped wet bar in Vancouver with a submerged sink, beaded cabinets, medium wood cabinets, granite worktops, grey splashback, stone tiled splashback, medium hardwood flooring, brown floors and black worktops.
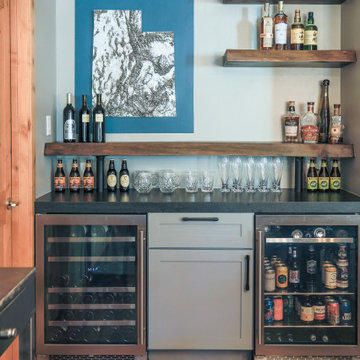
In a nook off the dining room KHJ Designs took advantage of the space to create a custom bar with walnut live edge shelves and a leathered granite counter.
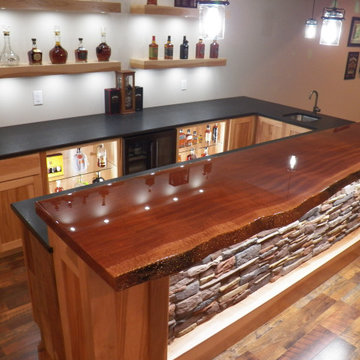
Custom bar with Live edge mahogany top. Hickory cabinets and floating shelves with LED lighting and a locked cabinet. Granite countertop. Feature ceiling with Maple beams and light reclaimed barn wood in the center.

Design ideas for a small rustic single-wall wet bar in Denver with a submerged sink, shaker cabinets, distressed cabinets, granite worktops, grey splashback, stone slab splashback, slate flooring, brown floors and black worktops.
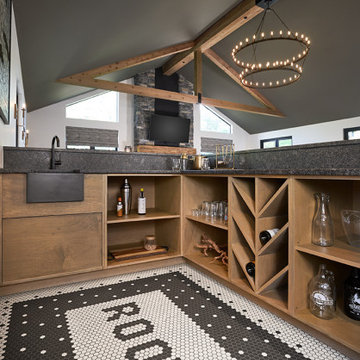
A mosaic black and cream tile rug with the nick name ROOTS for the lodges name, Tangled Root Lodge hides behind the bar as another special surprise.
Design ideas for a rustic home bar in Grand Rapids with an integrated sink, open cabinets, light wood cabinets, granite worktops, porcelain flooring, black floors and black worktops.
Design ideas for a rustic home bar in Grand Rapids with an integrated sink, open cabinets, light wood cabinets, granite worktops, porcelain flooring, black floors and black worktops.
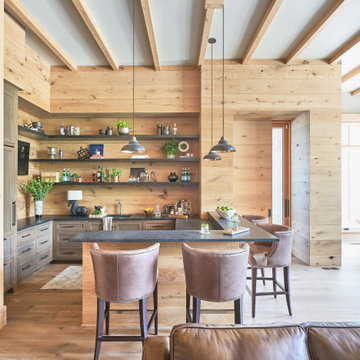
Inspiration for a rustic home bar in Charlotte with floating shelves, soapstone worktops, wood splashback and black worktops.

Basement bar for entrainment and kid friendly for birthday parties and more! Barn wood accents and cabinets along with blue fridge for a splash of color!
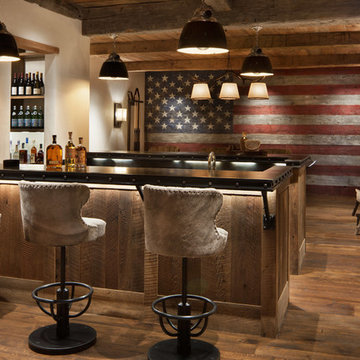
David Marlow
Inspiration for a rustic breakfast bar in Other with black worktops, medium hardwood flooring and brown floors.
Inspiration for a rustic breakfast bar in Other with black worktops, medium hardwood flooring and brown floors.

Custom Bar built into staircase. Custom metal railing.
Design ideas for a small rustic galley breakfast bar in Other with shaker cabinets, dark wood cabinets, granite worktops, black splashback, granite splashback, medium hardwood flooring, brown floors and black worktops.
Design ideas for a small rustic galley breakfast bar in Other with shaker cabinets, dark wood cabinets, granite worktops, black splashback, granite splashback, medium hardwood flooring, brown floors and black worktops.

Large rustic galley wet bar in Other with zinc worktops, medium hardwood flooring, brown floors, medium wood cabinets, black worktops and a feature wall.
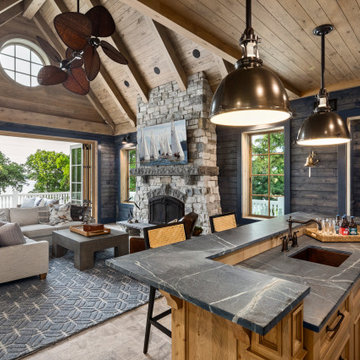
2021 Artisan Home Tour
Builder: Stonewood, LLC
Photo: Landmark Photography
Have questions about this home? Please reach out to the builder listed above to learn more.

Photo of a rustic l-shaped wet bar in Other with a submerged sink, brown floors, black worktops, light wood cabinets and medium hardwood flooring.
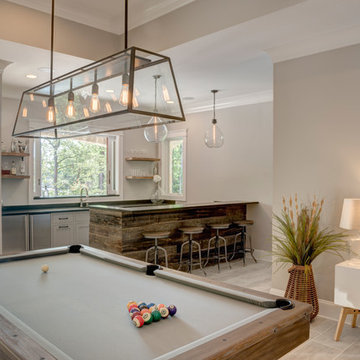
Inspiration for a medium sized rustic single-wall breakfast bar in Charlotte with a submerged sink, recessed-panel cabinets, white cabinets, soapstone worktops, ceramic flooring, beige floors and black worktops.
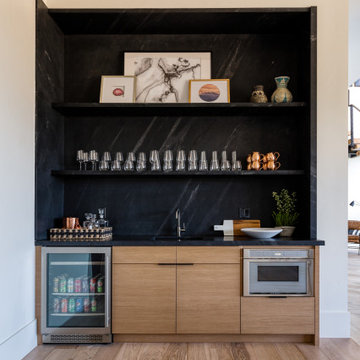
This is an example of a rustic single-wall wet bar in Salt Lake City with a submerged sink, flat-panel cabinets, light wood cabinets, black splashback, light hardwood flooring, beige floors and black worktops.
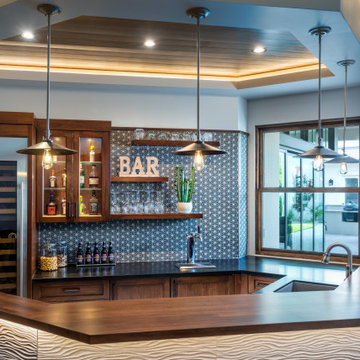
This is an example of a medium sized rustic u-shaped wet bar in Phoenix with glass-front cabinets, soapstone worktops, multi-coloured splashback, mosaic tiled splashback, medium hardwood flooring, brown floors, black worktops, a submerged sink and medium wood cabinets.
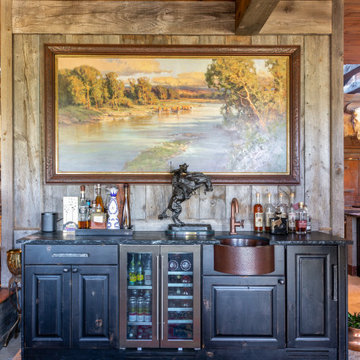
Rustic single-wall home bar in Denver with raised-panel cabinets, black cabinets, grey floors and black worktops.
Rustic Home Bar with Black Worktops Ideas and Designs
1