Rustic Home Bar with Brown Worktops Ideas and Designs
Refine by:
Budget
Sort by:Popular Today
1 - 20 of 271 photos
Item 1 of 3
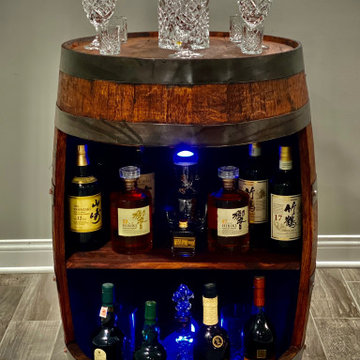
Whiskey bar made from real Oak Barrels, and transformed into a classy, rustic, and stylish bar!
Large rustic dry bar in Chicago with open cabinets, dark wood cabinets, wood worktops, brown splashback and brown worktops.
Large rustic dry bar in Chicago with open cabinets, dark wood cabinets, wood worktops, brown splashback and brown worktops.
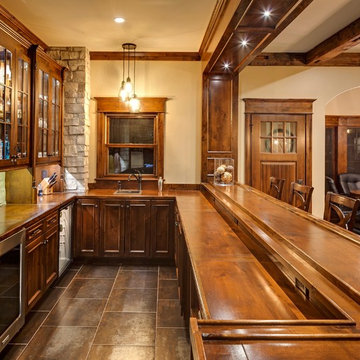
Jon Huelskamp Landmark
Large rustic u-shaped breakfast bar in Chicago with a built-in sink, wood worktops, grey splashback, stone tiled splashback, porcelain flooring, glass-front cabinets, dark wood cabinets, brown floors and brown worktops.
Large rustic u-shaped breakfast bar in Chicago with a built-in sink, wood worktops, grey splashback, stone tiled splashback, porcelain flooring, glass-front cabinets, dark wood cabinets, brown floors and brown worktops.

Design ideas for a medium sized rustic u-shaped wet bar in Calgary with recessed-panel cabinets, dark wood cabinets, wood worktops, stone tiled splashback, brown splashback, brown floors, brown worktops and a built-in sink.

Alan Wycheck Photography
Inspiration for a medium sized rustic single-wall wet bar in Other with no sink, raised-panel cabinets, blue cabinets, wood worktops, multi-coloured splashback, stone tiled splashback, medium hardwood flooring, brown floors and brown worktops.
Inspiration for a medium sized rustic single-wall wet bar in Other with no sink, raised-panel cabinets, blue cabinets, wood worktops, multi-coloured splashback, stone tiled splashback, medium hardwood flooring, brown floors and brown worktops.

Before, the kitchen was clustered into one corner and wasted a lot of space. We re-arranged everything to create this more linear layout, creating significantly more storage and a much more functional layout. We removed all the travertine flooring throughout the entrance and in the kitchen and installed new porcelain tile flooring that matched the new color palette.
As artists themselves, our clients brought in very creative, hand selected pieces and incorporated their love for flying by adding airplane elements into the design that you see throguhout.
For the cabinetry, they selected an espresso color for the perimeter that goes all the way to the 10' high ceilings along with marble quartz countertops. We incorporated lift up appliance garage systems, utensil pull outs, roll out shelving and pull out trash for ease of use and organization. The 12' island has grey painted cabinetry with tons of storage, seating and tying back in the espresso cabinetry with the legs and decorative island end cap along with "chicken feeder" pendants they created. The range wall is the biggest focal point with the accent tile our clients found that is meant to duplicate the look of vintage metal pressed ceilings, along with a gorgeous Italian range, pot filler and fun blue accent tile.
When re-arranging the kitchen and removing walls, we added a custom stained French door that allows them to close off the other living areas on that side of the house. There was this unused space in that corner, that now became a fun coffee bar station with stained turquoise cabinetry, butcher block counter for added warmth and the fun accent tile backsplash our clients found. We white-washed the fireplace to have it blend more in with the new color palette and our clients re-incorporated their wood feature wall that was in a previous home and each piece was hand selected.
Everything came together in such a fun, creative way that really shows their personality and character.

A close friend of one of our owners asked for some help, inspiration, and advice in developing an area in the mezzanine level of their commercial office/shop so that they could entertain friends, family, and guests. They wanted a bar area, a poker area, and seating area in a large open lounge space. So although this was not a full-fledged Four Elements project, it involved a Four Elements owner's design ideas and handiwork, a few Four Elements sub-trades, and a lot of personal time to help bring it to fruition. You will recognize similar design themes as used in the Four Elements office like barn-board features, live edge wood counter-tops, and specialty LED lighting seen in many of our projects. And check out the custom poker table and beautiful rope/beam light fixture constructed by our very own Peter Russell. What a beautiful and cozy space!
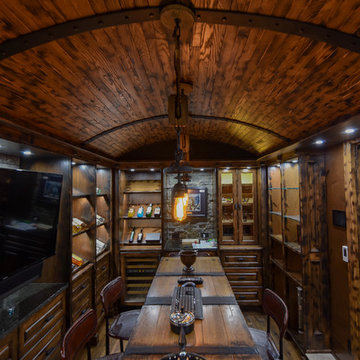
Design ideas for a large rustic u-shaped breakfast bar in Edmonton with raised-panel cabinets, dark wood cabinets, wood worktops, brown splashback, wood splashback, medium hardwood flooring, brown floors and brown worktops.
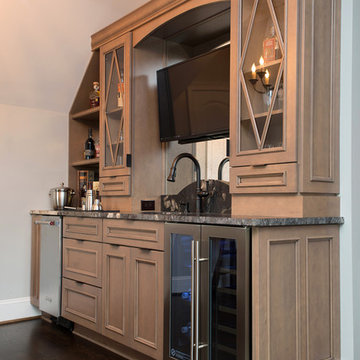
Multi-faceted custom attic renovation including a guest suite w/ built-in Murphy beds and private bath, and a fully equipped entertainment room with a full bar.

Space for entertainment with plenty of smart storage.
Design ideas for a small rustic u-shaped wet bar in Other with a submerged sink, flat-panel cabinets, dark wood cabinets, granite worktops, grey splashback, travertine splashback, vinyl flooring, brown floors and brown worktops.
Design ideas for a small rustic u-shaped wet bar in Other with a submerged sink, flat-panel cabinets, dark wood cabinets, granite worktops, grey splashback, travertine splashback, vinyl flooring, brown floors and brown worktops.
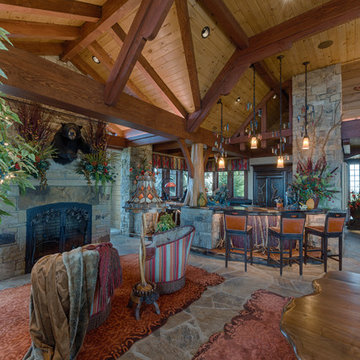
David Ramsey
This is an example of a large rustic u-shaped breakfast bar in Charlotte with a submerged sink, recessed-panel cabinets, dark wood cabinets, wood worktops, slate flooring, grey floors and brown worktops.
This is an example of a large rustic u-shaped breakfast bar in Charlotte with a submerged sink, recessed-panel cabinets, dark wood cabinets, wood worktops, slate flooring, grey floors and brown worktops.
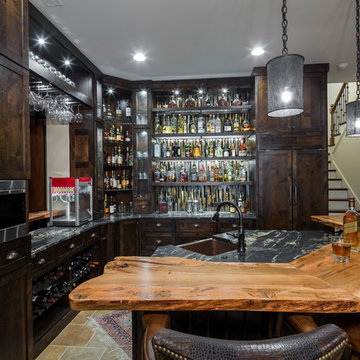
Rustic l-shaped wet bar in Charlotte with a submerged sink, shaker cabinets, dark wood cabinets, wood worktops, beige floors and brown worktops.
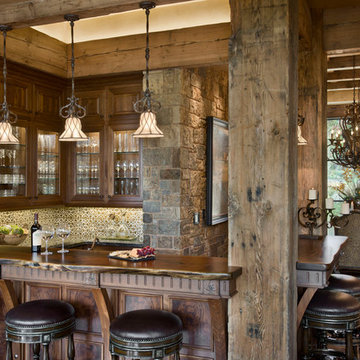
Roger Wade Studio
Design ideas for a rustic breakfast bar in Other with dark hardwood flooring, raised-panel cabinets, dark wood cabinets, wood worktops and brown worktops.
Design ideas for a rustic breakfast bar in Other with dark hardwood flooring, raised-panel cabinets, dark wood cabinets, wood worktops and brown worktops.

Gardner/Fox created this clients' ultimate man cave! What began as an unfinished basement is now 2,250 sq. ft. of rustic modern inspired joy! The different amenities in this space include a wet bar, poker, billiards, foosball, entertainment area, 3/4 bath, sauna, home gym, wine wall, and last but certainly not least, a golf simulator. To create a harmonious rustic modern look the design includes reclaimed barnwood, matte black accents, and modern light fixtures throughout the space.

This gorgeous wide plank antique Oak is our most requested floor! With dramatic widths ranging from 6 to 12 inches (14 inches in some cases), you can easily bring an old-world charm into your home. This product comes to you completely pre-finished and ready to install.
We start by hand sanding the surface, beveling the edges ever so slightly, and being careful to preserve the historical integrity of the planks. Typically, about 80% of your flooring will be "Smooth" with the remaining 20% having a slight texture from the original saw kerfs. This material will also have nail holes, knots, and checks which only adds to the unique character.
Next, we apply Waterlox, a tung oil based sealant with or without stain added. Finally, 3 coats of Vermont Polywhey finish are added with a hand buffing between coats. The result is a luxurious satiny finish that you can only get from Historic Flooring!
Photos by Steven Dolinsky

Darby Ask
Large rustic u-shaped breakfast bar in Other with distressed cabinets, wood worktops, concrete flooring, brown floors, brown worktops and feature lighting.
Large rustic u-shaped breakfast bar in Other with distressed cabinets, wood worktops, concrete flooring, brown floors, brown worktops and feature lighting.
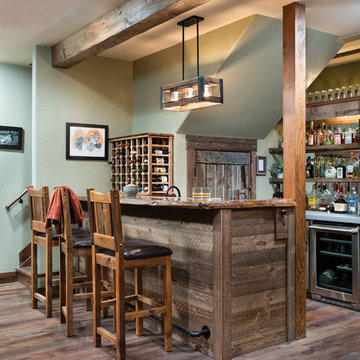
"Going to the cabin" takes on new meaning with PrecisionCraft's modern day approach to mountain home design. The barn wood used in this home bar provides the perfect contrast to its hand finished timbers, hardwood floor, and modern appliances.
Produced By: PrecisionCraft Log & Timber Homes
Photos By: Longviews Studios, Inc.
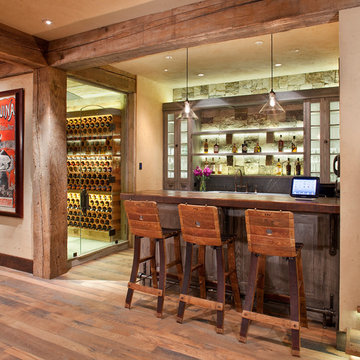
Photo of a medium sized rustic breakfast bar in Denver with glass-front cabinets, wood worktops, stone tiled splashback, medium hardwood flooring and brown worktops.

The 3,400 SF, 3 – bedroom, 3 ½ bath main house feels larger than it is because we pulled the kids’ bedroom wing and master suite wing out from the public spaces and connected all three with a TV Den.
Convenient ranch house features include a porte cochere at the side entrance to the mud room, a utility/sewing room near the kitchen, and covered porches that wrap two sides of the pool terrace.
We designed a separate icehouse to showcase the owner’s unique collection of Texas memorabilia. The building includes a guest suite and a comfortable porch overlooking the pool.
The main house and icehouse utilize reclaimed wood siding, brick, stone, tie, tin, and timbers alongside appropriate new materials to add a feeling of age.
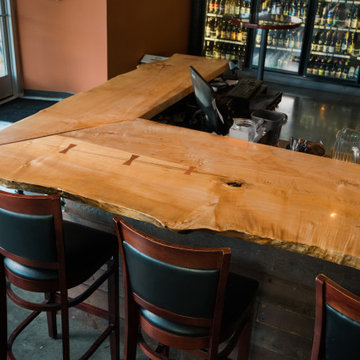
Seating Area. Copper bowtie inlay and copper transition.
Large rustic breakfast bar in Seattle with wood worktops, concrete flooring, grey floors and brown worktops.
Large rustic breakfast bar in Seattle with wood worktops, concrete flooring, grey floors and brown worktops.
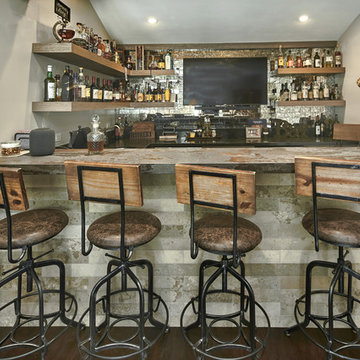
Mark Pinkerton, vi360 Photography
This is an example of a large rustic u-shaped breakfast bar in San Francisco with a submerged sink, shaker cabinets, distressed cabinets, engineered stone countertops, multi-coloured splashback, glass tiled splashback, dark hardwood flooring, brown floors and brown worktops.
This is an example of a large rustic u-shaped breakfast bar in San Francisco with a submerged sink, shaker cabinets, distressed cabinets, engineered stone countertops, multi-coloured splashback, glass tiled splashback, dark hardwood flooring, brown floors and brown worktops.
Rustic Home Bar with Brown Worktops Ideas and Designs
1