Rustic Home Bar with Grey Floors Ideas and Designs
Refine by:
Budget
Sort by:Popular Today
1 - 20 of 138 photos
Item 1 of 3

Remodeled dining room - now a luxury home bar.
This is an example of a large rustic galley wet bar in Other with a submerged sink, shaker cabinets, grey cabinets, onyx worktops, grey splashback, metal splashback, porcelain flooring, grey floors and multicoloured worktops.
This is an example of a large rustic galley wet bar in Other with a submerged sink, shaker cabinets, grey cabinets, onyx worktops, grey splashback, metal splashback, porcelain flooring, grey floors and multicoloured worktops.
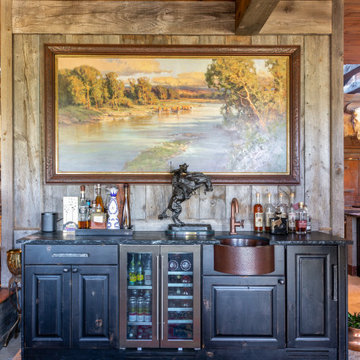
Rustic single-wall home bar in Denver with raised-panel cabinets, black cabinets, grey floors and black worktops.

Large home bar designed for multi generation family gatherings. Illuminated photo taken locally in the Vail area. Everything you need for a home bar with durable stainless steel counters.

This is an example of a medium sized rustic l-shaped wet bar in Denver with a submerged sink, glass-front cabinets, dark wood cabinets, soapstone worktops, concrete flooring and grey floors.

Basement bar for entrainment and kid friendly for birthday parties and more! Barn wood accents and cabinets along with blue fridge for a splash of color!

Gardner/Fox created this clients' ultimate man cave! What began as an unfinished basement is now 2,250 sq. ft. of rustic modern inspired joy! The different amenities in this space include a wet bar, poker, billiards, foosball, entertainment area, 3/4 bath, sauna, home gym, wine wall, and last but certainly not least, a golf simulator. To create a harmonious rustic modern look the design includes reclaimed barnwood, matte black accents, and modern light fixtures throughout the space.
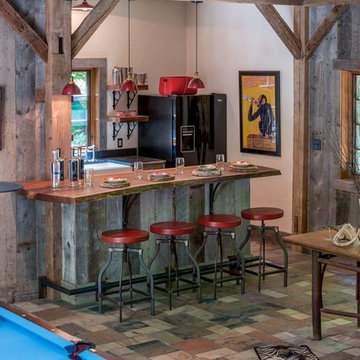
Gary Hall
Photo of a medium sized rustic breakfast bar in Burlington with wood worktops, slate flooring, medium wood cabinets, grey floors and brown worktops.
Photo of a medium sized rustic breakfast bar in Burlington with wood worktops, slate flooring, medium wood cabinets, grey floors and brown worktops.

Mountain Peek is a custom residence located within the Yellowstone Club in Big Sky, Montana. The layout of the home was heavily influenced by the site. Instead of building up vertically the floor plan reaches out horizontally with slight elevations between different spaces. This allowed for beautiful views from every space and also gave us the ability to play with roof heights for each individual space. Natural stone and rustic wood are accented by steal beams and metal work throughout the home.
(photos by Whitney Kamman)

Joshua Caldwell
Design ideas for an expansive rustic u-shaped wet bar in Salt Lake City with a built-in sink, recessed-panel cabinets, medium wood cabinets, brown splashback, wood splashback, grey floors and brown worktops.
Design ideas for an expansive rustic u-shaped wet bar in Salt Lake City with a built-in sink, recessed-panel cabinets, medium wood cabinets, brown splashback, wood splashback, grey floors and brown worktops.
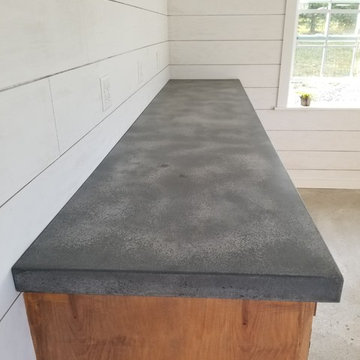
10'2'' foam core countertop with lots of movement.
This is an example of a medium sized rustic single-wall home bar in New York with medium wood cabinets, concrete worktops, concrete flooring, grey floors and grey worktops.
This is an example of a medium sized rustic single-wall home bar in New York with medium wood cabinets, concrete worktops, concrete flooring, grey floors and grey worktops.
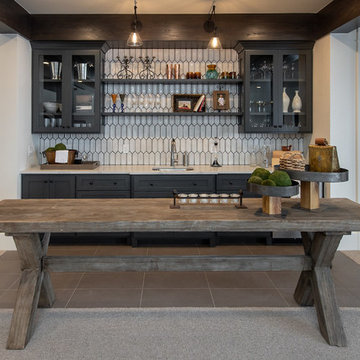
This is an example of a rustic wet bar in Salt Lake City with a submerged sink, glass-front cabinets, black cabinets, white splashback, grey floors and white worktops.
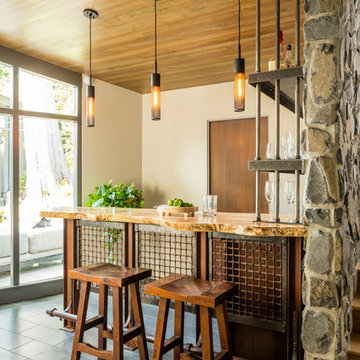
This is an example of a rustic breakfast bar in Seattle with open cabinets, wood worktops and grey floors.
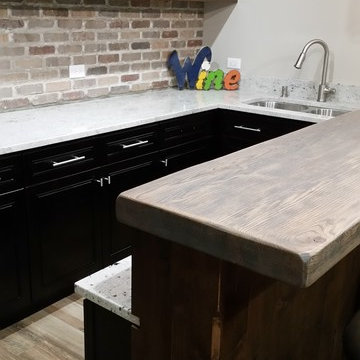
Front bar features top in Solid White Oak with reclaimed wood finish; back and lower bar tops in Granite
Photo of a medium sized rustic u-shaped wet bar in Chicago with a submerged sink, dark wood cabinets, wood worktops, multi-coloured splashback, brick splashback, ceramic flooring, recessed-panel cabinets and grey floors.
Photo of a medium sized rustic u-shaped wet bar in Chicago with a submerged sink, dark wood cabinets, wood worktops, multi-coloured splashback, brick splashback, ceramic flooring, recessed-panel cabinets and grey floors.
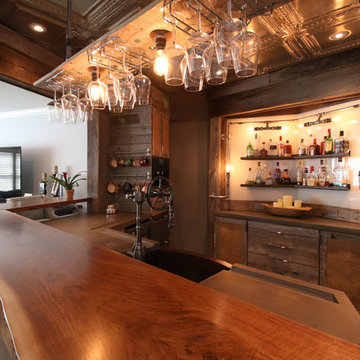
Rustic l-shaped home bar in Raleigh with medium wood cabinets, concrete worktops, ceramic flooring and grey floors.

Medium sized rustic single-wall wet bar in DC Metro with a submerged sink, flat-panel cabinets, grey cabinets, wood worktops, grey splashback, wood splashback, dark hardwood flooring, grey floors and brown worktops.
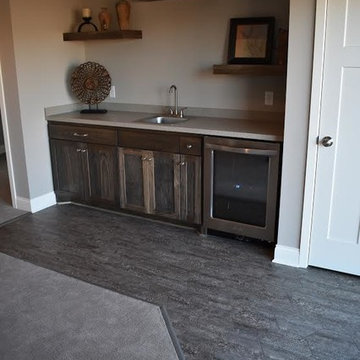
Add elegance and natural warmth to your space with beautiful hardwood floors from CAP. The earthy tones within the wood help to finish off this gorgeous transitional design.
CAP Carpet & Flooring is the leading provider of flooring & area rugs in the Twin Cities. CAP Carpet & Flooring is a locally owned and operated company, and we pride ourselves on helping our customers feel welcome from the moment they walk in the door. We are your neighbors. We work and live in your community and understand your needs. You can expect the very best personal service on every visit to CAP Carpet & Flooring and value and warranties on every flooring purchase. Our design team has worked with homeowners, contractors and builders who expect the best. With over 30 years combined experience in the design industry, Angela, Sandy, Sunnie,Maria, Caryn and Megan will be able to help whether you are in the process of building, remodeling, or re-doing. Our design team prides itself on being well versed and knowledgeable on all the up to date products and trends in the floor covering industry as well as countertops, paint and window treatments. Their passion and knowledge is abundant, and we're confident you'll be nothing short of impressed with their expertise and professionalism. When you love your job, it shows: the enthusiasm and energy our design team has harnessed will bring out the best in your project. Make CAP Carpet & Flooring your first stop when considering any type of home improvement project- we are happy to help you every single step of the way.
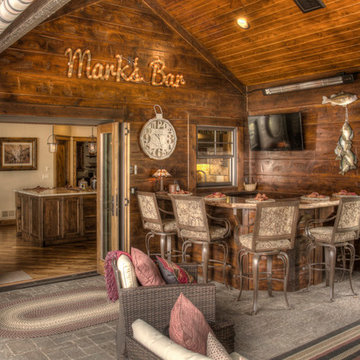
Photo of a medium sized rustic l-shaped breakfast bar in Minneapolis with concrete flooring and grey floors.

Gardner/Fox created this clients' ultimate man cave! What began as an unfinished basement is now 2,250 sq. ft. of rustic modern inspired joy! The different amenities in this space include a wet bar, poker, billiards, foosball, entertainment area, 3/4 bath, sauna, home gym, wine wall, and last but certainly not least, a golf simulator. To create a harmonious rustic modern look the design includes reclaimed barnwood, matte black accents, and modern light fixtures throughout the space.
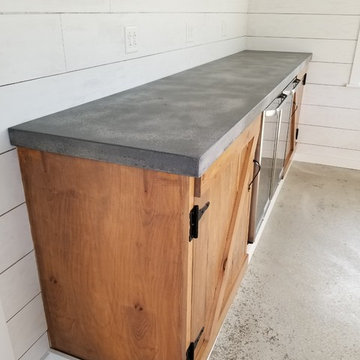
10'2'' foam core countertop with lots of movement.
Design ideas for a medium sized rustic single-wall home bar in New York with medium wood cabinets, concrete worktops, concrete flooring, grey floors and grey worktops.
Design ideas for a medium sized rustic single-wall home bar in New York with medium wood cabinets, concrete worktops, concrete flooring, grey floors and grey worktops.
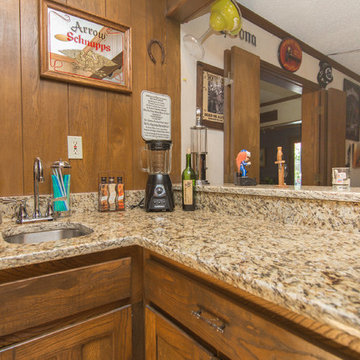
Rachel Verdugo
Medium sized rustic l-shaped breakfast bar in Dallas with a submerged sink, dark wood cabinets, granite worktops, carpet, grey floors and brown worktops.
Medium sized rustic l-shaped breakfast bar in Dallas with a submerged sink, dark wood cabinets, granite worktops, carpet, grey floors and brown worktops.
Rustic Home Bar with Grey Floors Ideas and Designs
1