Rustic Home Bar with Porcelain Flooring Ideas and Designs
Refine by:
Budget
Sort by:Popular Today
1 - 20 of 116 photos
Item 1 of 3

Lower level entry and bar
Inspiration for a medium sized rustic galley breakfast bar in Denver with soapstone worktops, multi-coloured splashback, stone tiled splashback and porcelain flooring.
Inspiration for a medium sized rustic galley breakfast bar in Denver with soapstone worktops, multi-coloured splashback, stone tiled splashback and porcelain flooring.

Remodeled dining room - now a luxury home bar.
This is an example of a large rustic galley wet bar in Other with a submerged sink, shaker cabinets, grey cabinets, onyx worktops, grey splashback, metal splashback, porcelain flooring, grey floors and multicoloured worktops.
This is an example of a large rustic galley wet bar in Other with a submerged sink, shaker cabinets, grey cabinets, onyx worktops, grey splashback, metal splashback, porcelain flooring, grey floors and multicoloured worktops.
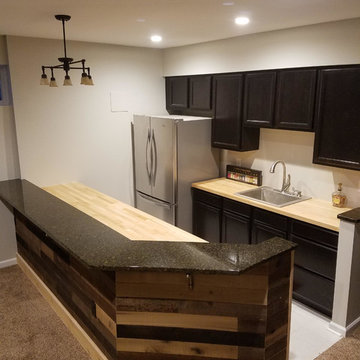
Design ideas for a medium sized rustic u-shaped breakfast bar in Indianapolis with a built-in sink, recessed-panel cabinets, black cabinets, wood worktops, porcelain flooring and white floors.
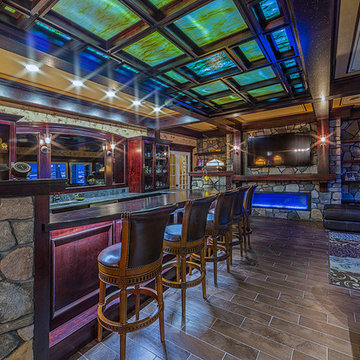
Photo by Everett Regal http://eregalstudio.com/
Photo of a large rustic l-shaped wet bar in New York with granite worktops, porcelain flooring, brown floors, dark wood cabinets and recessed-panel cabinets.
Photo of a large rustic l-shaped wet bar in New York with granite worktops, porcelain flooring, brown floors, dark wood cabinets and recessed-panel cabinets.

Design ideas for a medium sized rustic single-wall wet bar in Other with a built-in sink, raised-panel cabinets, light wood cabinets, green splashback, stone slab splashback and porcelain flooring.

Jon Huelskamp Landmark
This is an example of a large rustic u-shaped breakfast bar in Chicago with a built-in sink, glass-front cabinets, dark wood cabinets, wood worktops, grey splashback, stone tiled splashback, porcelain flooring, brown floors and brown worktops.
This is an example of a large rustic u-shaped breakfast bar in Chicago with a built-in sink, glass-front cabinets, dark wood cabinets, wood worktops, grey splashback, stone tiled splashback, porcelain flooring, brown floors and brown worktops.

The mountains have never felt closer to eastern Kansas in this gorgeous, mountain-style custom home. Luxurious finishes, like faux painted walls and top-of-the-line fixtures and appliances, come together with countless custom-made details to create a home that is perfect for entertaining, relaxing, and raising a family. The exterior landscaping and beautiful secluded lot on wooded acreage really make this home feel like you're living in comfortable luxury in the middle of the Colorado Mountains.
Photos by Thompson Photography
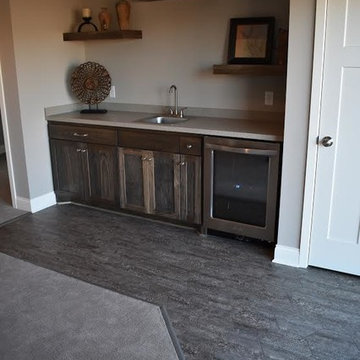
Add elegance and natural warmth to your space with beautiful hardwood floors from CAP. The earthy tones within the wood help to finish off this gorgeous transitional design.
CAP Carpet & Flooring is the leading provider of flooring & area rugs in the Twin Cities. CAP Carpet & Flooring is a locally owned and operated company, and we pride ourselves on helping our customers feel welcome from the moment they walk in the door. We are your neighbors. We work and live in your community and understand your needs. You can expect the very best personal service on every visit to CAP Carpet & Flooring and value and warranties on every flooring purchase. Our design team has worked with homeowners, contractors and builders who expect the best. With over 30 years combined experience in the design industry, Angela, Sandy, Sunnie,Maria, Caryn and Megan will be able to help whether you are in the process of building, remodeling, or re-doing. Our design team prides itself on being well versed and knowledgeable on all the up to date products and trends in the floor covering industry as well as countertops, paint and window treatments. Their passion and knowledge is abundant, and we're confident you'll be nothing short of impressed with their expertise and professionalism. When you love your job, it shows: the enthusiasm and energy our design team has harnessed will bring out the best in your project. Make CAP Carpet & Flooring your first stop when considering any type of home improvement project- we are happy to help you every single step of the way.
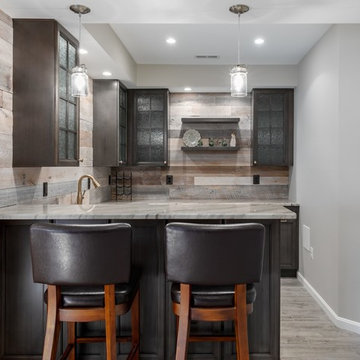
Photo of a small rustic u-shaped breakfast bar in DC Metro with a submerged sink, shaker cabinets, dark wood cabinets, granite worktops, multi-coloured splashback, wood splashback, porcelain flooring, brown floors and multicoloured worktops.

When planning this custom residence, the owners had a clear vision – to create an inviting home for their family, with plenty of opportunities to entertain, play, and relax and unwind. They asked for an interior that was approachable and rugged, with an aesthetic that would stand the test of time. Amy Carman Design was tasked with designing all of the millwork, custom cabinetry and interior architecture throughout, including a private theater, lower level bar, game room and a sport court. A materials palette of reclaimed barn wood, gray-washed oak, natural stone, black windows, handmade and vintage-inspired tile, and a mix of white and stained woodwork help set the stage for the furnishings. This down-to-earth vibe carries through to every piece of furniture, artwork, light fixture and textile in the home, creating an overall sense of warmth and authenticity.
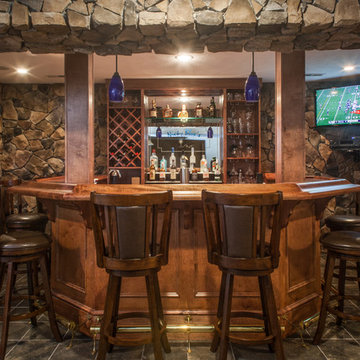
This 3 year old house with a completely unfinished open-plan basement, gets a large u-shaped bar, media room, game area, home gym, full bathroom and storage.
Extensive use of woodwork, stone, tile, lighting and glass transformed this space into a luxuriously useful retreat.
Jason Snyder photography
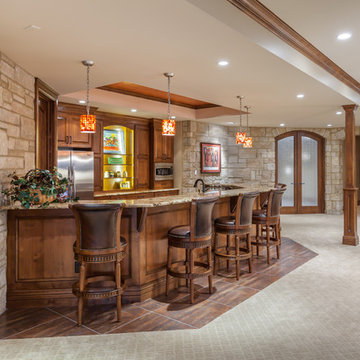
Michael deLeon Photography
This is an example of a rustic breakfast bar in Denver with raised-panel cabinets, medium wood cabinets, granite worktops, multi-coloured splashback and porcelain flooring.
This is an example of a rustic breakfast bar in Denver with raised-panel cabinets, medium wood cabinets, granite worktops, multi-coloured splashback and porcelain flooring.

Rustic single-wall wet bar in Chicago with no sink, raised-panel cabinets, brown cabinets, wood worktops, multi-coloured splashback, stone slab splashback and porcelain flooring.
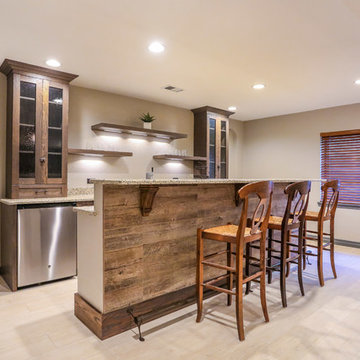
This is an example of a medium sized rustic galley home bar in Denver with glass-front cabinets, dark wood cabinets, granite worktops, porcelain flooring and beige floors.

Inspiration for a medium sized rustic u-shaped breakfast bar in Denver with a submerged sink, raised-panel cabinets, medium wood cabinets, granite worktops, beige splashback, stone slab splashback and porcelain flooring.
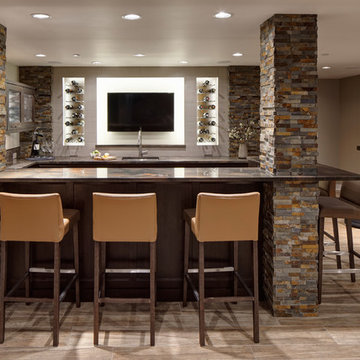
Custom lit niches housing wine bottles, as well as a flat-screen television, create an intriguing focal point along the back wall of the bar. The double-tiered countertops allow for an area to prepare and serve beverages and a spot for seating and entertaining too. Porcelain plank floor tile to mimic the look of wood was installed throughout the entire basement adding to the clean line design and overall rustic feel of this lower level.
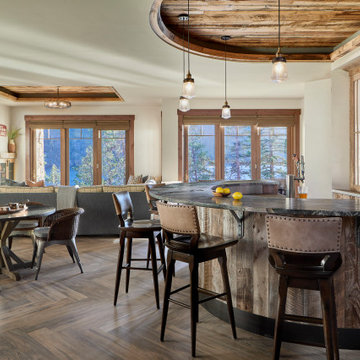
This large, open game room is a fabulous place for entertaining. The curved bar invites conversation and gathering while the adjacent gaming table and lounging area invite relaxation. Coffered ceiling details define activity spaces with the herringbone floor units them.
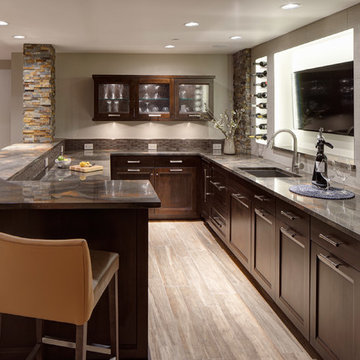
Dark stained maple cabinetry combined with Copper Dune Vein cut quartzite countertops compliment the textured slate-toned ledger stone around the bar area separating it from the rest of the basement. Textured glass installed in the wall cabinet doors along with sleek brushed nickel hardware emphasize the rectilinear and contemporary design in the space.
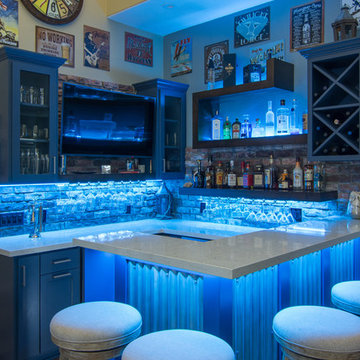
This edgy bar changed an odd space off the entry of the home into an entertainment hub. The LED strip lights can be programed to change colors to fit the owners' mood. The family room a few steps away got a makeover as well, including a built-in cabinet, TV nook, and new fireplace mantel and facade. Brian Covington, photographer.
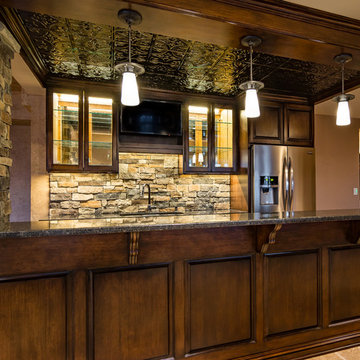
This basement finish was already finished when we started. The owners decided they wanted an entire face lift with a more in style look. We removed all the previous finishes and basically started over adding ceiling details and an additional workout room. Complete with a home theater, wine tasting area and game room.
Rustic Home Bar with Porcelain Flooring Ideas and Designs
1