Rustic Home Bar with Shaker Cabinets Ideas and Designs
Refine by:
Budget
Sort by:Popular Today
1 - 20 of 491 photos
Item 1 of 3

Coffee and Beverage bar with wine storage and open shelving
Small rustic single-wall dry bar in Chicago with no sink, shaker cabinets, white cabinets, quartz worktops, blue splashback, porcelain splashback, dark hardwood flooring, brown floors and white worktops.
Small rustic single-wall dry bar in Chicago with no sink, shaker cabinets, white cabinets, quartz worktops, blue splashback, porcelain splashback, dark hardwood flooring, brown floors and white worktops.
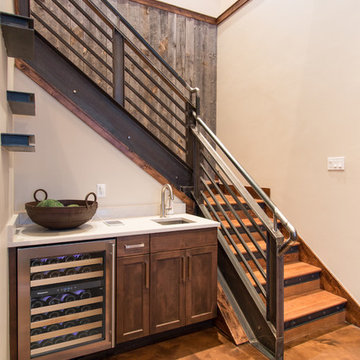
TammiTPhotography
Small rustic single-wall wet bar in Denver with a submerged sink, shaker cabinets, dark wood cabinets, composite countertops, lino flooring and brown floors.
Small rustic single-wall wet bar in Denver with a submerged sink, shaker cabinets, dark wood cabinets, composite countertops, lino flooring and brown floors.

Rustic single-wall kitchenette with white shaker cabinetry and black countertops, white wood wall paneling, exposed wood shelving and ceiling beams, and medium hardwood flooring.

Home Bar, Whitewater Lane, Photography by David Patterson
This is an example of a large rustic single-wall wet bar in Denver with an integrated sink, dark wood cabinets, composite countertops, metro tiled splashback, slate flooring, grey floors, white worktops, shaker cabinets, green splashback and feature lighting.
This is an example of a large rustic single-wall wet bar in Denver with an integrated sink, dark wood cabinets, composite countertops, metro tiled splashback, slate flooring, grey floors, white worktops, shaker cabinets, green splashback and feature lighting.

Sarah Timmer
This is an example of a large rustic galley breakfast bar in Milwaukee with a submerged sink, shaker cabinets, grey cabinets, granite worktops, brown splashback, stone slab splashback, vinyl flooring and brown floors.
This is an example of a large rustic galley breakfast bar in Milwaukee with a submerged sink, shaker cabinets, grey cabinets, granite worktops, brown splashback, stone slab splashback, vinyl flooring and brown floors.

Inspiration for a large rustic single-wall home bar in Other with a submerged sink, shaker cabinets, brown floors, black worktops, dark wood cabinets, brown splashback, brick splashback and dark hardwood flooring.
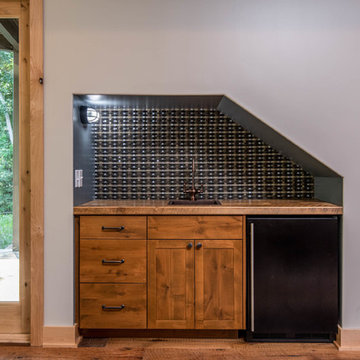
Design ideas for a small rustic single-wall wet bar in Other with a built-in sink, shaker cabinets, medium wood cabinets, multi-coloured splashback, medium hardwood flooring and brown floors.

Design ideas for a large rustic galley breakfast bar in Other with a submerged sink, shaker cabinets, medium wood cabinets, composite countertops, multi-coloured splashback, stone tiled splashback and ceramic flooring.

Photo of a medium sized rustic u-shaped breakfast bar in Sacramento with a submerged sink, shaker cabinets, medium wood cabinets, composite countertops, grey splashback, stone slab splashback, dark hardwood flooring and brown floors.

Photo of an expansive rustic single-wall breakfast bar in Denver with a submerged sink, shaker cabinets, dark wood cabinets, granite worktops, red splashback, stone tiled splashback and slate flooring.

Expansive rustic single-wall breakfast bar in Philadelphia with dark wood cabinets, wood worktops, multi-coloured splashback, stone tiled splashback, concrete flooring and shaker cabinets.

Small rustic single-wall wet bar in Other with a built-in sink, shaker cabinets, medium wood cabinets, brown splashback, wood splashback and brown floors.
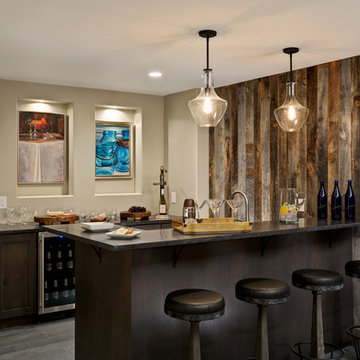
Randall Perry Photography, E Tanny Design
This is an example of a rustic breakfast bar in New York with dark wood cabinets and shaker cabinets.
This is an example of a rustic breakfast bar in New York with dark wood cabinets and shaker cabinets.

Before, the kitchen was clustered into one corner and wasted a lot of space. We re-arranged everything to create this more linear layout, creating significantly more storage and a much more functional layout. We removed all the travertine flooring throughout the entrance and in the kitchen and installed new porcelain tile flooring that matched the new color palette.
As artists themselves, our clients brought in very creative, hand selected pieces and incorporated their love for flying by adding airplane elements into the design that you see throguhout.
For the cabinetry, they selected an espresso color for the perimeter that goes all the way to the 10' high ceilings along with marble quartz countertops. We incorporated lift up appliance garage systems, utensil pull outs, roll out shelving and pull out trash for ease of use and organization. The 12' island has grey painted cabinetry with tons of storage, seating and tying back in the espresso cabinetry with the legs and decorative island end cap along with "chicken feeder" pendants they created. The range wall is the biggest focal point with the accent tile our clients found that is meant to duplicate the look of vintage metal pressed ceilings, along with a gorgeous Italian range, pot filler and fun blue accent tile.
When re-arranging the kitchen and removing walls, we added a custom stained French door that allows them to close off the other living areas on that side of the house. There was this unused space in that corner, that now became a fun coffee bar station with stained turquoise cabinetry, butcher block counter for added warmth and the fun accent tile backsplash our clients found. We white-washed the fireplace to have it blend more in with the new color palette and our clients re-incorporated their wood feature wall that was in a previous home and each piece was hand selected.
Everything came together in such a fun, creative way that really shows their personality and character.

Antique Hit-Skip Oak Flooring used as an accent wall and exposed beams featured in this rustic bar area. Photo by Kimberly Gavin Photography.
Photo of a medium sized rustic galley breakfast bar in Denver with shaker cabinets, distressed cabinets, brown splashback, wood splashback, light hardwood flooring and brown floors.
Photo of a medium sized rustic galley breakfast bar in Denver with shaker cabinets, distressed cabinets, brown splashback, wood splashback, light hardwood flooring and brown floors.
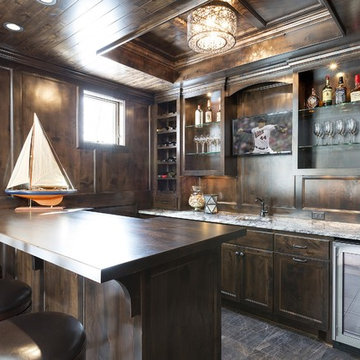
Photo of a medium sized rustic galley wet bar in Minneapolis with a submerged sink, shaker cabinets, dark wood cabinets, granite worktops, brown splashback, wood splashback and grey floors.
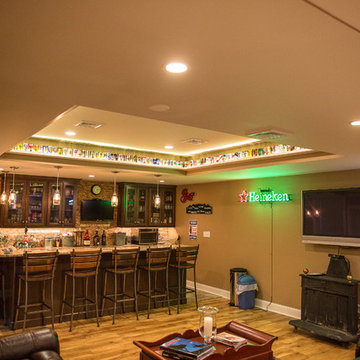
Design ideas for a large rustic u-shaped breakfast bar in Philadelphia with a submerged sink, shaker cabinets, dark wood cabinets, granite worktops, brown splashback, matchstick tiled splashback, ceramic flooring and brown floors.
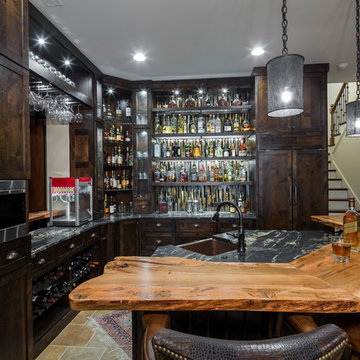
Rustic l-shaped wet bar in Charlotte with a submerged sink, shaker cabinets, dark wood cabinets, wood worktops, beige floors and brown worktops.
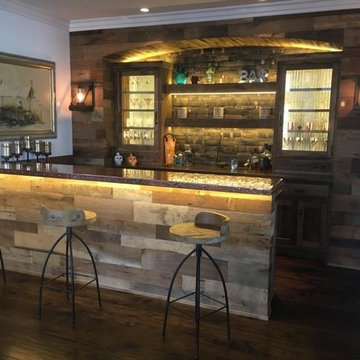
Luis Becerrca
Medium sized rustic u-shaped wet bar in Orange County with a built-in sink, shaker cabinets, medium wood cabinets, copper worktops, brown splashback, wood splashback, dark hardwood flooring and brown floors.
Medium sized rustic u-shaped wet bar in Orange County with a built-in sink, shaker cabinets, medium wood cabinets, copper worktops, brown splashback, wood splashback, dark hardwood flooring and brown floors.

Inspiration for an expansive rustic single-wall breakfast bar in Denver with a submerged sink, shaker cabinets, dark wood cabinets, granite worktops, red splashback, stone tiled splashback and slate flooring.
Rustic Home Bar with Shaker Cabinets Ideas and Designs
1