Rustic Home Bar with Stone Slab Splashback Ideas and Designs
Refine by:
Budget
Sort by:Popular Today
1 - 20 of 112 photos
Item 1 of 3

Sarah Timmer
This is an example of a large rustic galley breakfast bar in Milwaukee with a submerged sink, shaker cabinets, grey cabinets, granite worktops, brown splashback, stone slab splashback, vinyl flooring and brown floors.
This is an example of a large rustic galley breakfast bar in Milwaukee with a submerged sink, shaker cabinets, grey cabinets, granite worktops, brown splashback, stone slab splashback, vinyl flooring and brown floors.

This charming European-inspired home juxtaposes old-world architecture with more contemporary details. The exterior is primarily comprised of granite stonework with limestone accents. The stair turret provides circulation throughout all three levels of the home, and custom iron windows afford expansive lake and mountain views. The interior features custom iron windows, plaster walls, reclaimed heart pine timbers, quartersawn oak floors and reclaimed oak millwork.

Photo of a medium sized rustic u-shaped breakfast bar in Sacramento with a submerged sink, shaker cabinets, medium wood cabinets, composite countertops, grey splashback, stone slab splashback, dark hardwood flooring and brown floors.

This is an example of a small rustic single-wall wet bar in Seattle with a submerged sink, raised-panel cabinets, medium wood cabinets, granite worktops, multi-coloured splashback, stone slab splashback and carpet.

Jim Fuhrmann
Inspiration for a large rustic u-shaped breakfast bar in New York with light hardwood flooring, dark wood cabinets, an integrated sink, flat-panel cabinets, zinc worktops, black splashback, stone slab splashback and beige floors.
Inspiration for a large rustic u-shaped breakfast bar in New York with light hardwood flooring, dark wood cabinets, an integrated sink, flat-panel cabinets, zinc worktops, black splashback, stone slab splashback and beige floors.

Our client brought in a photo of an Old World Rustic Kitchen and wanted to recreate that look in their newly built lake house. They loved the look of that photo, but of course wanted to suit it to that more rustic feel of the house.
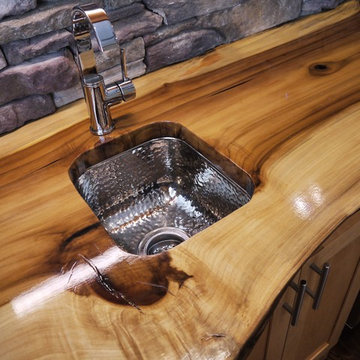
This stainless steel hammered sink is eye catching and brought a little bling to the rustic room. Added with a modern faucet made the look complete.
Inspiration for a small rustic wet bar in Raleigh with a submerged sink, glass-front cabinets, light wood cabinets, wood worktops, grey splashback, stone slab splashback, dark hardwood flooring and brown floors.
Inspiration for a small rustic wet bar in Raleigh with a submerged sink, glass-front cabinets, light wood cabinets, wood worktops, grey splashback, stone slab splashback, dark hardwood flooring and brown floors.

Inspiration for a medium sized rustic u-shaped breakfast bar in Denver with a submerged sink, raised-panel cabinets, medium wood cabinets, granite worktops, beige splashback, stone slab splashback and porcelain flooring.

Rustic single-wall wet bar in Chicago with no sink, raised-panel cabinets, brown cabinets, wood worktops, multi-coloured splashback, stone slab splashback and porcelain flooring.

Design ideas for a small rustic single-wall wet bar in Denver with a submerged sink, shaker cabinets, distressed cabinets, granite worktops, grey splashback, stone slab splashback, slate flooring, brown floors and black worktops.
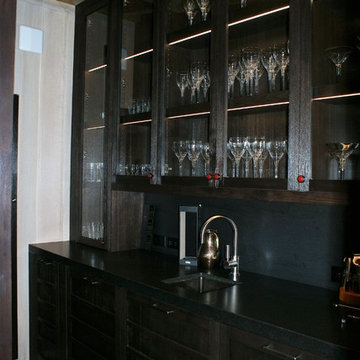
Inspiration for a medium sized rustic single-wall wet bar in Denver with a submerged sink, glass-front cabinets, black cabinets, composite countertops, black splashback and stone slab splashback.

Jeff McNamara
Inspiration for a large rustic l-shaped home bar in New York with a submerged sink, shaker cabinets, grey cabinets, quartz worktops, grey splashback, stone slab splashback and dark hardwood flooring.
Inspiration for a large rustic l-shaped home bar in New York with a submerged sink, shaker cabinets, grey cabinets, quartz worktops, grey splashback, stone slab splashback and dark hardwood flooring.
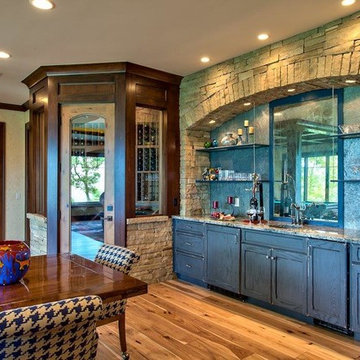
Kevin Meechan
Inspiration for a medium sized rustic single-wall wet bar in Other with a submerged sink, recessed-panel cabinets, distressed cabinets, granite worktops, grey splashback, stone slab splashback, light hardwood flooring, brown floors and grey worktops.
Inspiration for a medium sized rustic single-wall wet bar in Other with a submerged sink, recessed-panel cabinets, distressed cabinets, granite worktops, grey splashback, stone slab splashback, light hardwood flooring, brown floors and grey worktops.
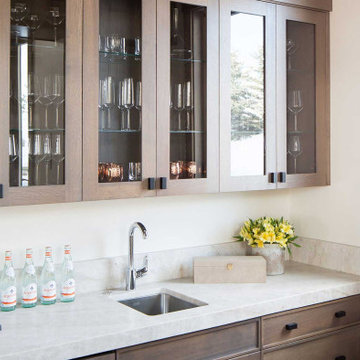
Photo of a rustic wet bar in Jackson with glass-front cabinets, medium wood cabinets, quartz worktops, beige splashback, stone slab splashback, light hardwood flooring and beige worktops.

The “Rustic Classic” is a 17,000 square foot custom home built for a special client, a famous musician who wanted a home befitting a rockstar. This Langley, B.C. home has every detail you would want on a custom build.
For this home, every room was completed with the highest level of detail and craftsmanship; even though this residence was a huge undertaking, we didn’t take any shortcuts. From the marble counters to the tasteful use of stone walls, we selected each material carefully to create a luxurious, livable environment. The windows were sized and placed to allow for a bright interior, yet they also cultivate a sense of privacy and intimacy within the residence. Large doors and entryways, combined with high ceilings, create an abundance of space.
A home this size is meant to be shared, and has many features intended for visitors, such as an expansive games room with a full-scale bar, a home theatre, and a kitchen shaped to accommodate entertaining. In any of our homes, we can create both spaces intended for company and those intended to be just for the homeowners - we understand that each client has their own needs and priorities.
Our luxury builds combine tasteful elegance and attention to detail, and we are very proud of this remarkable home. Contact us if you would like to set up an appointment to build your next home! Whether you have an idea in mind or need inspiration, you’ll love the results.
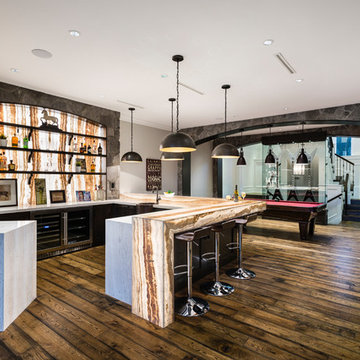
The “Rustic Classic” is a 17,000 square foot custom home built for a special client, a famous musician who wanted a home befitting a rockstar. This Langley, B.C. home has every detail you would want on a custom build.
For this home, every room was completed with the highest level of detail and craftsmanship; even though this residence was a huge undertaking, we didn’t take any shortcuts. From the marble counters to the tasteful use of stone walls, we selected each material carefully to create a luxurious, livable environment. The windows were sized and placed to allow for a bright interior, yet they also cultivate a sense of privacy and intimacy within the residence. Large doors and entryways, combined with high ceilings, create an abundance of space.
A home this size is meant to be shared, and has many features intended for visitors, such as an expansive games room with a full-scale bar, a home theatre, and a kitchen shaped to accommodate entertaining. In any of our homes, we can create both spaces intended for company and those intended to be just for the homeowners - we understand that each client has their own needs and priorities.
Our luxury builds combine tasteful elegance and attention to detail, and we are very proud of this remarkable home. Contact us if you would like to set up an appointment to build your next home! Whether you have an idea in mind or need inspiration, you’ll love the results.

Linda McManus Images
This is an example of an expansive rustic u-shaped breakfast bar in Philadelphia with a submerged sink, recessed-panel cabinets, grey cabinets, quartz worktops, grey splashback, stone slab splashback, vinyl flooring, beige floors and grey worktops.
This is an example of an expansive rustic u-shaped breakfast bar in Philadelphia with a submerged sink, recessed-panel cabinets, grey cabinets, quartz worktops, grey splashback, stone slab splashback, vinyl flooring, beige floors and grey worktops.
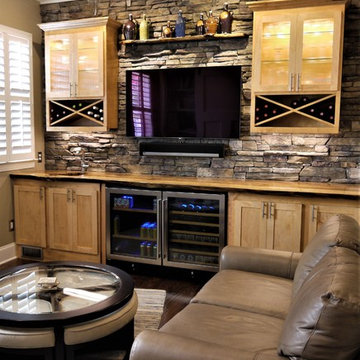
Stainless touches in the hardware, ceiling fan and lights draws the attention back to the beautiful stainless wine coolers. These two refrigerators became the focal point of the cabinetry.
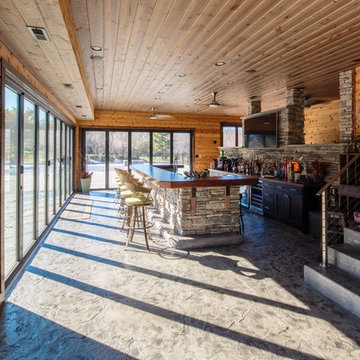
Shilling Media
Expansive rustic breakfast bar in Philadelphia with flat-panel cabinets, dark wood cabinets, wood worktops, multi-coloured splashback, stone slab splashback, concrete flooring and brown worktops.
Expansive rustic breakfast bar in Philadelphia with flat-panel cabinets, dark wood cabinets, wood worktops, multi-coloured splashback, stone slab splashback, concrete flooring and brown worktops.

Mountain Modern Wet Bar.
Photo of a medium sized rustic u-shaped wet bar with a built-in sink, medium wood cabinets, quartz worktops, stone slab splashback, light hardwood flooring, flat-panel cabinets, beige splashback, beige floors and white worktops.
Photo of a medium sized rustic u-shaped wet bar with a built-in sink, medium wood cabinets, quartz worktops, stone slab splashback, light hardwood flooring, flat-panel cabinets, beige splashback, beige floors and white worktops.
Rustic Home Bar with Stone Slab Splashback Ideas and Designs
1