Rustic Home Bar with Stone Tiled Splashback Ideas and Designs
Refine by:
Budget
Sort by:Popular Today
1 - 20 of 277 photos
Item 1 of 3

Lower level entry and bar
Inspiration for a medium sized rustic galley breakfast bar in Denver with soapstone worktops, multi-coloured splashback, stone tiled splashback and porcelain flooring.
Inspiration for a medium sized rustic galley breakfast bar in Denver with soapstone worktops, multi-coloured splashback, stone tiled splashback and porcelain flooring.

This is an example of a medium sized rustic galley breakfast bar in Other with dark hardwood flooring, shaker cabinets, dark wood cabinets, wood worktops, multi-coloured splashback, stone tiled splashback and brown floors.
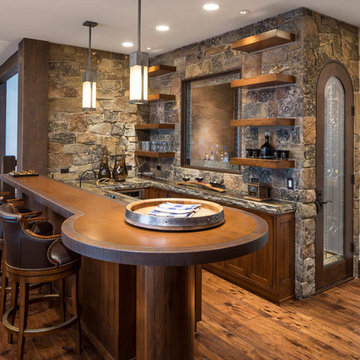
Inspiration for a rustic u-shaped breakfast bar in Other with open cabinets, dark wood cabinets, stone tiled splashback, brown floors and medium hardwood flooring.

This home bar features built in shelving, custom rustic lighting and a granite counter, with exposed timber beams on the ceiling.
Design ideas for a small rustic galley breakfast bar in Other with dark wood cabinets, dark hardwood flooring, raised-panel cabinets, granite worktops, multi-coloured splashback, stone tiled splashback and brown floors.
Design ideas for a small rustic galley breakfast bar in Other with dark wood cabinets, dark hardwood flooring, raised-panel cabinets, granite worktops, multi-coloured splashback, stone tiled splashback and brown floors.

Photo of a rustic wet bar in Cleveland with a submerged sink, glass-front cabinets, dark wood cabinets, multi-coloured splashback, stone tiled splashback, dark hardwood flooring and marble worktops.
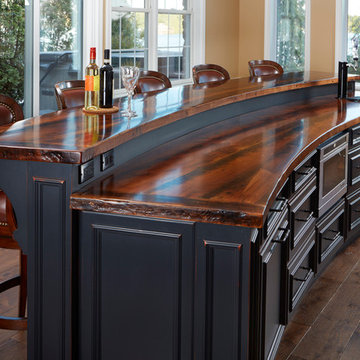
Beautiful custom home basement bar features black distressed cabinets with reclaimed barnboard countertops. Upper cabinets feature glass inset.
Design ideas for a medium sized rustic galley breakfast bar in Toronto with a submerged sink, raised-panel cabinets, black cabinets, wood worktops, brown splashback, stone tiled splashback and medium hardwood flooring.
Design ideas for a medium sized rustic galley breakfast bar in Toronto with a submerged sink, raised-panel cabinets, black cabinets, wood worktops, brown splashback, stone tiled splashback and medium hardwood flooring.

This three-story vacation home for a family of ski enthusiasts features 5 bedrooms and a six-bed bunk room, 5 1/2 bathrooms, kitchen, dining room, great room, 2 wet bars, great room, exercise room, basement game room, office, mud room, ski work room, decks, stone patio with sunken hot tub, garage, and elevator.
The home sits into an extremely steep, half-acre lot that shares a property line with a ski resort and allows for ski-in, ski-out access to the mountain’s 61 trails. This unique location and challenging terrain informed the home’s siting, footprint, program, design, interior design, finishes, and custom made furniture.
Credit: Samyn-D'Elia Architects
Project designed by Franconia interior designer Randy Trainor. She also serves the New Hampshire Ski Country, Lake Regions and Coast, including Lincoln, North Conway, and Bartlett.
For more about Randy Trainor, click here: https://crtinteriors.com/
To learn more about this project, click here: https://crtinteriors.com/ski-country-chic/

This basement finish was already finished when we started. The owners decided they wanted an entire face lift with a more in style look. We removed all the previous finishes and basically started over adding ceiling details and an additional workout room. Complete with a home theater, wine tasting area and game room.

This is an example of a medium sized rustic u-shaped wet bar in Seattle with glass-front cabinets, medium wood cabinets, wood worktops, stone tiled splashback, light hardwood flooring, beige splashback and brown worktops.
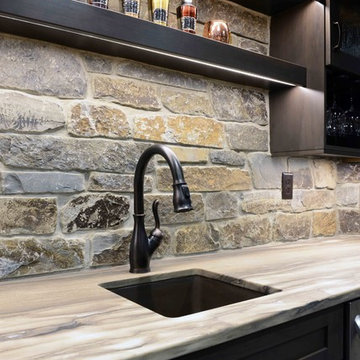
Robb Siverson Photography
Design ideas for a large rustic breakfast bar in Other with a submerged sink, shaker cabinets, black cabinets, wood worktops, multi-coloured splashback, stone tiled splashback and lino flooring.
Design ideas for a large rustic breakfast bar in Other with a submerged sink, shaker cabinets, black cabinets, wood worktops, multi-coloured splashback, stone tiled splashback and lino flooring.
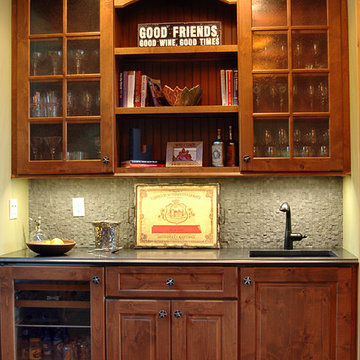
This is an example of a small rustic single-wall wet bar in Portland Maine with a submerged sink, glass-front cabinets, medium wood cabinets, granite worktops, grey splashback, stone tiled splashback and medium hardwood flooring.

Jon Huelskamp Landmark
This is an example of a large rustic u-shaped breakfast bar in Chicago with a built-in sink, glass-front cabinets, dark wood cabinets, wood worktops, grey splashback, stone tiled splashback, porcelain flooring, brown floors and brown worktops.
This is an example of a large rustic u-shaped breakfast bar in Chicago with a built-in sink, glass-front cabinets, dark wood cabinets, wood worktops, grey splashback, stone tiled splashback, porcelain flooring, brown floors and brown worktops.
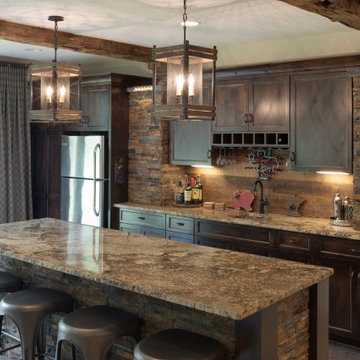
Wet Bar with full refrigerator, wine rack and bar seating.
Large rustic galley wet bar in Minneapolis with a submerged sink, flat-panel cabinets, dark wood cabinets, engineered stone countertops, beige splashback, stone tiled splashback, ceramic flooring, brown floors and brown worktops.
Large rustic galley wet bar in Minneapolis with a submerged sink, flat-panel cabinets, dark wood cabinets, engineered stone countertops, beige splashback, stone tiled splashback, ceramic flooring, brown floors and brown worktops.

This rustic-inspired basement includes an entertainment area, two bars, and a gaming area. The renovation created a bathroom and guest room from the original office and exercise room. To create the rustic design the renovation used different naturally textured finishes, such as Coretec hard pine flooring, wood-look porcelain tile, wrapped support beams, walnut cabinetry, natural stone backsplashes, and fireplace surround,
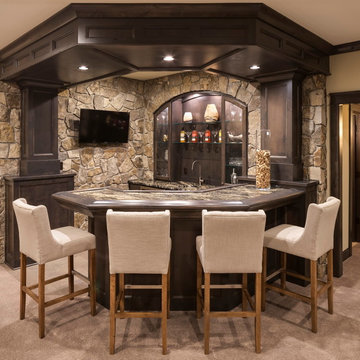
Photo of a medium sized rustic breakfast bar in Minneapolis with raised-panel cabinets, dark wood cabinets, granite worktops, brown splashback, stone tiled splashback and beige floors.
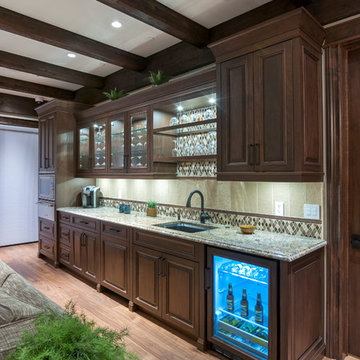
Beautiful and Elegant Mountain Home
Custom home built in Canmore, Alberta interior design by award winning team.
Interior Design by : The Interior Design Group.
Contractor: Bob Kocian - Distintive Homes Canmore
Kitchen and Millwork: Frank Funk ~ Bow Valley Kitchens
Bob Young - Photography
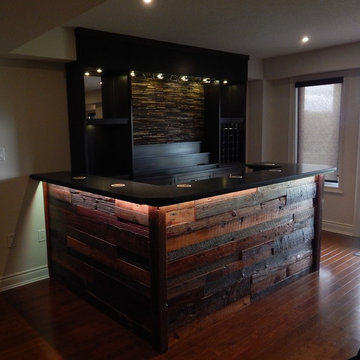
Selected barn board bar fronts with RGB lighting under leathered stone bar top. Maple back unit also has a panel in wine, [cabernet], barrel pieces. LED pot lights, stemware and wine rack.
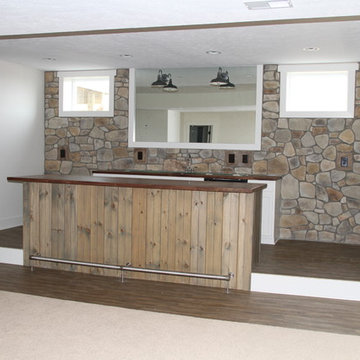
Medium sized rustic galley wet bar in Other with a submerged sink, granite worktops, brown splashback, stone tiled splashback and ceramic flooring.
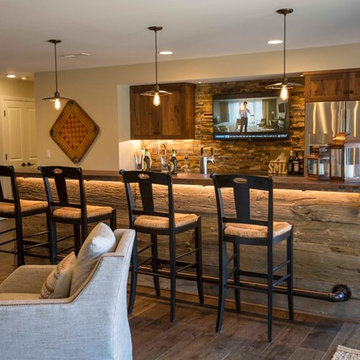
Photo of a large rustic galley breakfast bar in Other with shaker cabinets, medium wood cabinets, composite countertops, multi-coloured splashback, stone tiled splashback and ceramic flooring.
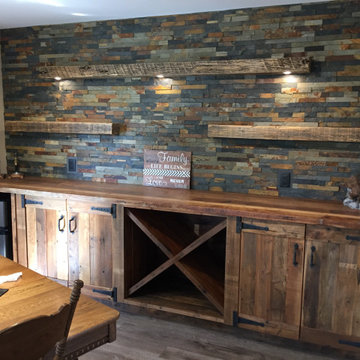
Photo of a rustic home bar in Edmonton with distressed cabinets, wood worktops, multi-coloured splashback, stone tiled splashback, laminate floors and brown worktops.
Rustic Home Bar with Stone Tiled Splashback Ideas and Designs
1