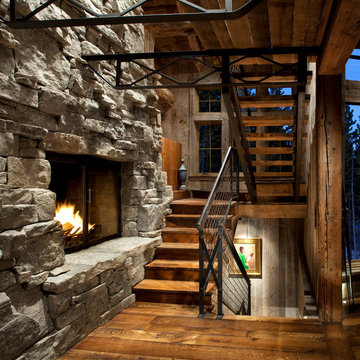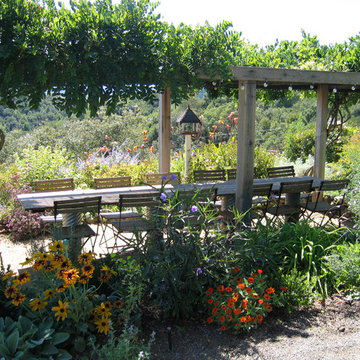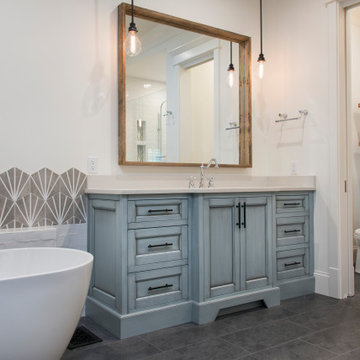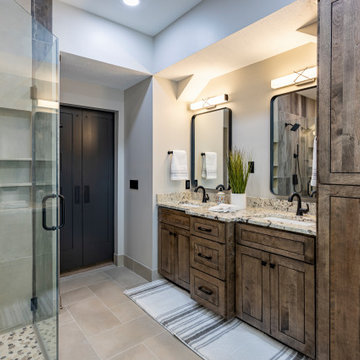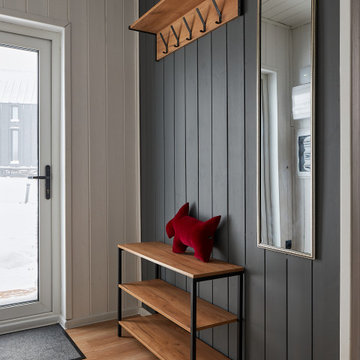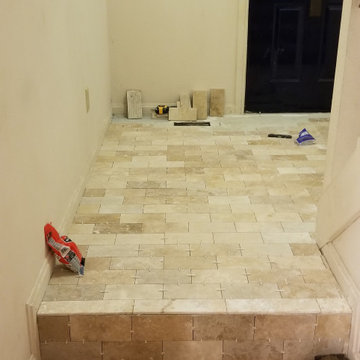Rustic Home Design Photos
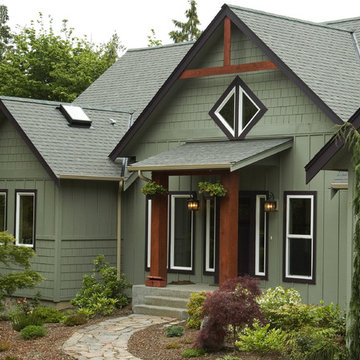
Estes Builders designs and builds new homes in Port Angeles, Sequim, Port Townsend, Kingston, Hansville, Poulsbo, Bainbridge Island, Bremerton, Silverdale, Port Orchard and surrounding Clallam and Kitsap Peninsula neighborhoods.

Scott Amundson
Design ideas for a brown rustic bungalow house exterior in Minneapolis with wood cladding and a pitched roof.
Design ideas for a brown rustic bungalow house exterior in Minneapolis with wood cladding and a pitched roof.
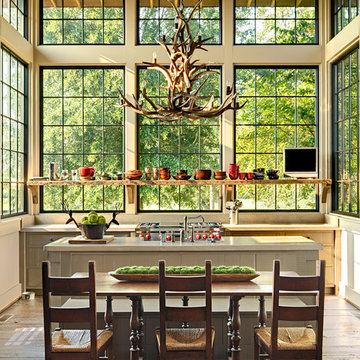
Featured in Southern Living, May 2013.
This project began with an existing house of most humble beginnings and the final product really eclipsed the original structure. On a wonderful working farm with timber farming, horse barns and lots of large lakes and wild game the new layout enables a much fuller enjoyment of nature for this family and their friends. The look and feel is just as natural as its setting- stone and cedar shakes with lots of porches and as the owner likes to say, lots of space for animal heads on the wall!
Find the right local pro for your project
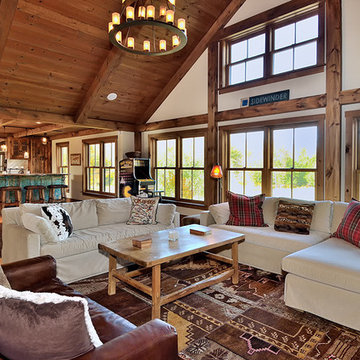
Jim Fuhrmann
Rustic open plan living room in Burlington with light hardwood flooring.
Rustic open plan living room in Burlington with light hardwood flooring.
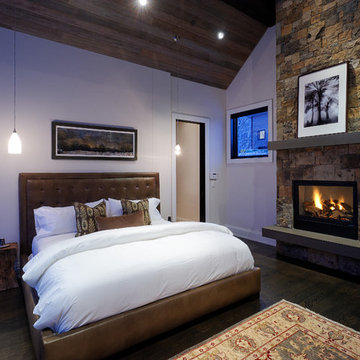
This is an example of a rustic bedroom in Denver with a stone fireplace surround and a standard fireplace.

All five bathrooms in this ski home have a refined approach, with Heath Ceramics handmade tile and a unified cabinetry motif throughout. Architecture & interior design by Michael Howells.
Photos by David Agnello, copyright 2012.

A house located at a southern Vermont ski area, this home is based on our Lodge model. Custom designed, pre-cut and shipped to the site by Habitat Post & Beam, the home was assembled and finished by a local builder. Photos by Michael Penney, architectural photographer. IMPORTANT NOTE: We are not involved in the finish or decoration of these homes, so it is unlikely that we can answer any questions about elements that were not part of our kit package (interior finish materials), i.e., specific elements of the spaces such as flooring, appliances, colors, lighting, furniture, landscaping, etc.

These are some finished Old World Kitchens that we have designed, built, and installed. Mark Gardner, President of Monticello, took these photos.
Photo of a medium sized rustic u-shaped kitchen/diner in Oklahoma City with raised-panel cabinets, medium wood cabinets, beige splashback, integrated appliances, an island, a submerged sink, composite countertops, stone tiled splashback and medium hardwood flooring.
Photo of a medium sized rustic u-shaped kitchen/diner in Oklahoma City with raised-panel cabinets, medium wood cabinets, beige splashback, integrated appliances, an island, a submerged sink, composite countertops, stone tiled splashback and medium hardwood flooring.

A European-California influenced Custom Home sits on a hill side with an incredible sunset view of Saratoga Lake. This exterior is finished with reclaimed Cypress, Stucco and Stone. While inside, the gourmet kitchen, dining and living areas, custom office/lounge and Witt designed and built yoga studio create a perfect space for entertaining and relaxation. Nestle in the sun soaked veranda or unwind in the spa-like master bath; this home has it all. Photos by Randall Perry Photography.
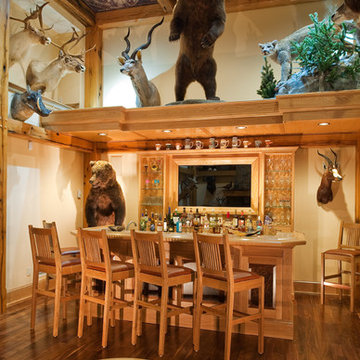
Trophy Room for big game hunter & aviator
Photo c2010 Don Cochran Photography
Photo of a medium sized rustic breakfast bar in New York with medium wood cabinets and dark hardwood flooring.
Photo of a medium sized rustic breakfast bar in New York with medium wood cabinets and dark hardwood flooring.

Beige rustic detached house with three floors, mixed cladding, a pitched roof, a mixed material roof, a brown roof and board and batten cladding.

Hand rubbed blackened steel frames the fiireplace and a recessed niche for extra wood. A reclaimed beam serves as the mantle. the lower ceilinged area to the right is a more intimate secondary seating area.
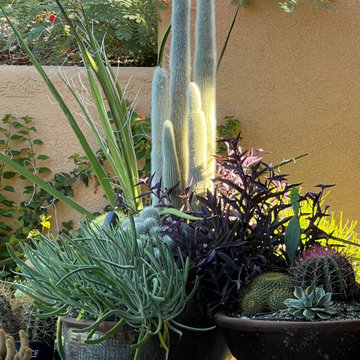
This container garden in the Tucson Catalina Foothills supports wildlife such as hummingbirds and butterflies. This garden gives year-around color and interest that is low water and low maintenance! It is a great Wildlife View!

This is an example of a large rustic cloakroom in Other with brown walls, a vessel sink, wooden worktops, brown worktops and wood walls.
Rustic Home Design Photos
7
