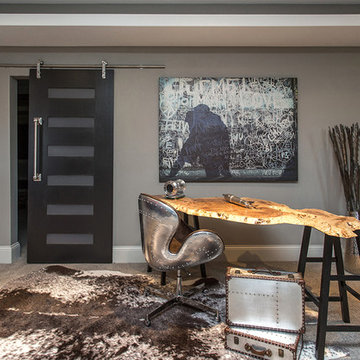Premium Rustic Home Office Ideas and Designs
Refine by:
Budget
Sort by:Popular Today
1 - 20 of 440 photos
Item 1 of 3

"study hut"
Design ideas for a medium sized rustic home office with white walls, medium hardwood flooring, a built-in desk, brown floors, a wood ceiling and wood walls.
Design ideas for a medium sized rustic home office with white walls, medium hardwood flooring, a built-in desk, brown floors, a wood ceiling and wood walls.

Inspiration for a medium sized rustic study in Orlando with grey walls, a freestanding desk, grey floors, dark hardwood flooring and no fireplace.
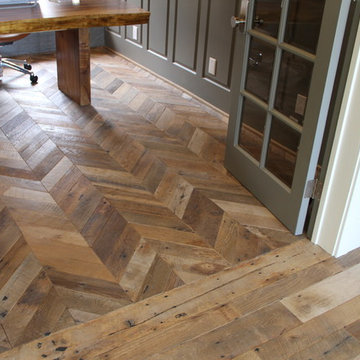
Photo of a small rustic study in Orange County with grey walls, medium hardwood flooring, no fireplace and a freestanding desk.

Renovation of an old barn into a personal office space.
This project, located on a 37-acre family farm in Pennsylvania, arose from the need for a personal workspace away from the hustle and bustle of the main house. An old barn used for gardening storage provided the ideal opportunity to convert it into a personal workspace.
The small 1250 s.f. building consists of a main work and meeting area as well as the addition of a kitchen and a bathroom with sauna. The architects decided to preserve and restore the original stone construction and highlight it both inside and out in order to gain approval from the local authorities under a strict code for the reuse of historic structures. The poor state of preservation of the original timber structure presented the design team with the opportunity to reconstruct the roof using three large timber frames, produced by craftsmen from the Amish community. Following local craft techniques, the truss joints were achieved using wood dowels without adhesives and the stone walls were laid without the use of apparent mortar.
The new roof, covered with cedar shingles, projects beyond the original footprint of the building to create two porches. One frames the main entrance and the other protects a generous outdoor living space on the south side. New wood trusses are left exposed and emphasized with indirect lighting design. The walls of the short facades were opened up to create large windows and bring the expansive views of the forest and neighboring creek into the space.
The palette of interior finishes is simple and forceful, limited to the use of wood, stone and glass. The furniture design, including the suspended fireplace, integrates with the architecture and complements it through the judicious use of natural fibers and textiles.
The result is a contemporary and timeless architectural work that will coexist harmoniously with the traditional buildings in its surroundings, protected in perpetuity for their historical heritage value.
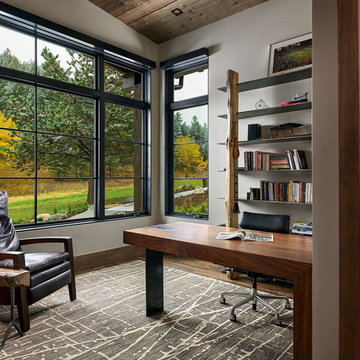
Photos: Eric Lucero
Inspiration for a medium sized rustic study in Denver with red walls, medium hardwood flooring, a freestanding desk and brown floors.
Inspiration for a medium sized rustic study in Denver with red walls, medium hardwood flooring, a freestanding desk and brown floors.
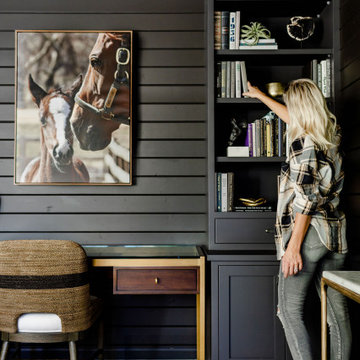
We transformed this barely used Sunroom into a fully functional home office because ...well, Covid. We opted for a dark and dramatic wall and ceiling color, BM Black Beauty, after learning about the homeowners love for all things equestrian. This moody color envelopes the space and we added texture with wood elements and brushed brass accents to shine against the black backdrop.

David Marlow Photography
Photo of a medium sized rustic study in Denver with medium hardwood flooring, a ribbon fireplace, a stone fireplace surround, a freestanding desk, beige walls and brown floors.
Photo of a medium sized rustic study in Denver with medium hardwood flooring, a ribbon fireplace, a stone fireplace surround, a freestanding desk, beige walls and brown floors.
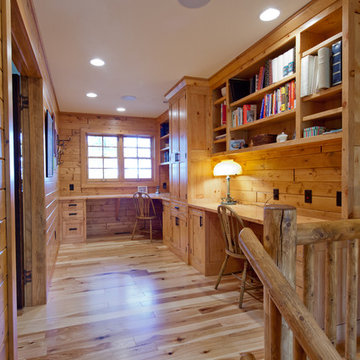
This is an example of a medium sized rustic study in Other with brown walls, medium hardwood flooring and a built-in desk.

Inspiration for a large rustic home studio in Portland with white walls, dark hardwood flooring, a standard fireplace, a freestanding desk and brown floors.
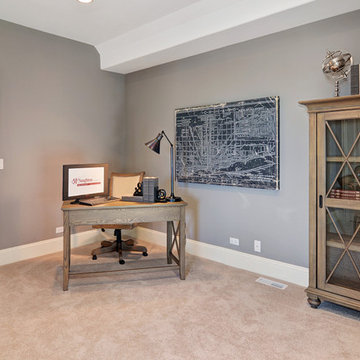
Design ideas for a medium sized rustic study in Chicago with grey walls, carpet, no fireplace, a freestanding desk and beige floors.
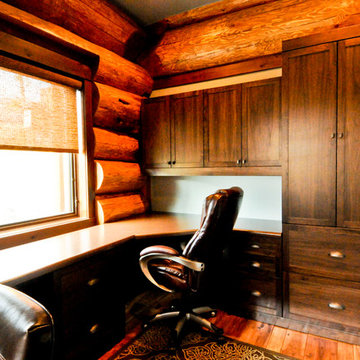
Large diameter Western Red Cedar logs from Pioneer Log Homes of B.C. built by Brian L. Wray in the Colorado Rockies. 4500 square feet of living space with 4 bedrooms, 3.5 baths and large common areas, decks, and outdoor living space make it perfect to enjoy the outdoors then get cozy next to the fireplace and the warmth of the logs.
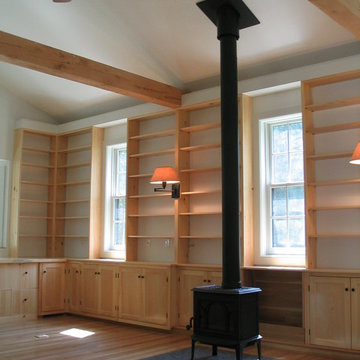
Built in library shelves with woodstove
C. Bado
Medium sized rustic home office in Boston with white walls, light hardwood flooring and a built-in desk.
Medium sized rustic home office in Boston with white walls, light hardwood flooring and a built-in desk.
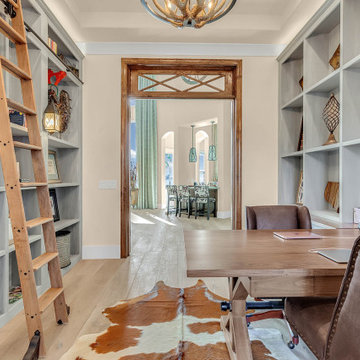
We designed and built this beautiful home office for our client who wanted the room to look amazing and function really well. Maria had a lot of books as well a some pieces that she wanted to display so getting the most out of the wall space was very important. We custom built and finished it with our custom special walnut beachy color and it turned out great. We also built a two person desk so that Maria could meet with her clients.
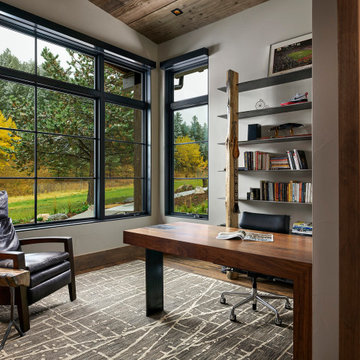
Home office
Design ideas for a medium sized rustic study in Denver with white walls, a freestanding desk, brown floors and dark hardwood flooring.
Design ideas for a medium sized rustic study in Denver with white walls, a freestanding desk, brown floors and dark hardwood flooring.
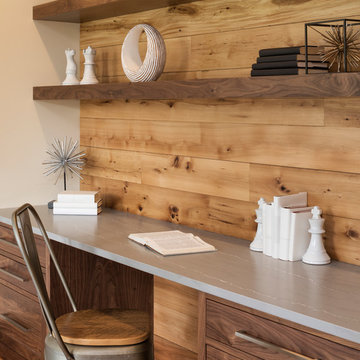
Home office with a built in desk and workspace accompanied by open shelving - Photo by Landmark Photography
Photo of a medium sized rustic study in Minneapolis with light hardwood flooring and a built-in desk.
Photo of a medium sized rustic study in Minneapolis with light hardwood flooring and a built-in desk.
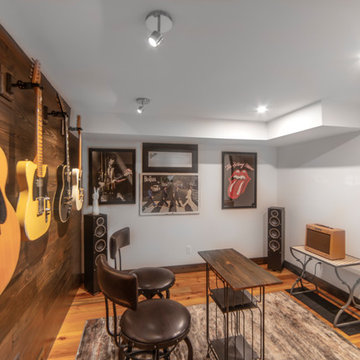
A row of prized guitars hangs on the feature wall in the music room of a Bloomfield Hills home, newly remodeled in 2018. A small, previously unused space in the basement provided a design challenge. The client, a guitar aficionado, thought it would be a cool place to play and show off his collection. A pile of pine flooring remained from the home's renovation project, so it was put to use. Running the floor boards up the wall and staining them slightly darker than the floor provides the contrast needed to allow the lighter wood and painted finishes of the guitars to stand out. Directional lighting mounted on the ceiling draws attention to the instruments, while recessed ceiling lights illuminate the rest of the space. A white satin finish on the walls keeps the windowless room looking light, while the stained casing around the door jamb and baseboards coordinates with the darker tones of the stained wall. The result is a masculine yet cozy room that is full of personality and ready to rock.
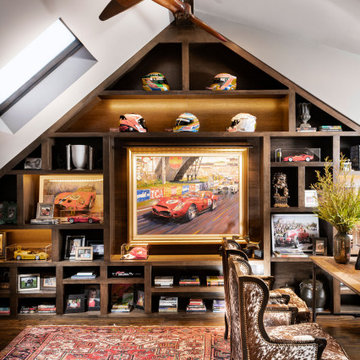
Design ideas for a large rustic home office in Other with grey walls, medium hardwood flooring, a freestanding desk and brown floors.
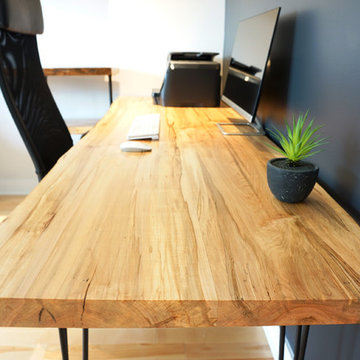
Home office desk made from ambrosia maple slab and hair pin legs
Inspiration for a large rustic home studio in Montreal with blue walls, light hardwood flooring, a freestanding desk and beige floors.
Inspiration for a large rustic home studio in Montreal with blue walls, light hardwood flooring, a freestanding desk and beige floors.
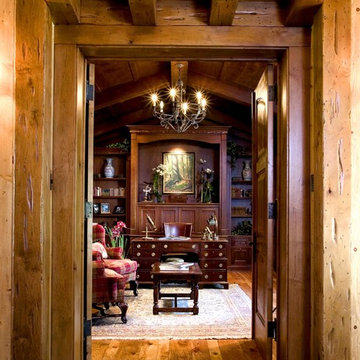
Cherry Paneled office. This office was designed and built on a ranch in California covered in Oaks. The moldings are Enkebol oak carved motifs, there is a handknotted rug, all custom furniture. The flooring is random widths slate, color enhanced. Wrought iron lighting, and Alder doors with pine beams and pine tongue and groove paneling. All handscraped, distressed, stained and glazed.
This rustic working walnut ranch in the mountains features natural wood beams, real stone fireplaces with wrought iron screen doors, antiques made into furniture pieces, and a tree trunk bed. All wrought iron lighting, hand scraped wood cabinets, exposed trusses and wood ceilings give this ranch house a warm, comfortable feel. The powder room shows a wrap around mosaic wainscot of local wildflowers in marble mosaics, the master bath has natural reed and heron tile, reflecting the outdoors right out the windows of this beautiful craftman type home. The kitchen is designed around a custom hand hammered copper hood, and the family room's large TV is hidden behind a roll up painting. Since this is a working farm, their is a fruit room, a small kitchen especially for cleaning the fruit, with an extra thick piece of eucalyptus for the counter top.
Project Location: Santa Barbara, California. Project designed by Maraya Interior Design. From their beautiful resort town of Ojai, they serve clients in Montecito, Hope Ranch, Malibu, Westlake and Calabasas, across the tri-county areas of Santa Barbara, Ventura and Los Angeles, south to Hidden Hills- north through Solvang and more.
Project Location: Santa Barbara, California. Project designed by Maraya Interior Design. From their beautiful resort town of Ojai, they serve clients in Montecito, Hope Ranch, Malibu, Westlake and Calabasas, across the tri-county areas of Santa Barbara, Ventura and Los Angeles, south to Hidden Hills- north through Solvang and more.
Premium Rustic Home Office Ideas and Designs
1
