Rustic Home Office with Brown Walls Ideas and Designs
Refine by:
Budget
Sort by:Popular Today
41 - 60 of 207 photos
Item 1 of 3
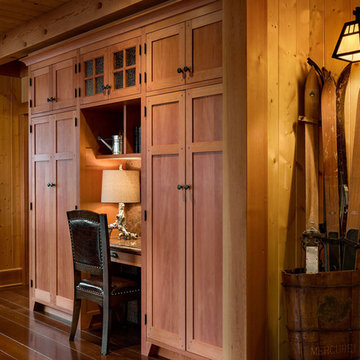
This three-story vacation home for a family of ski enthusiasts features 5 bedrooms and a six-bed bunk room, 5 1/2 bathrooms, kitchen, dining room, great room, 2 wet bars, great room, exercise room, basement game room, office, mud room, ski work room, decks, stone patio with sunken hot tub, garage, and elevator.
The home sits into an extremely steep, half-acre lot that shares a property line with a ski resort and allows for ski-in, ski-out access to the mountain’s 61 trails. This unique location and challenging terrain informed the home’s siting, footprint, program, design, interior design, finishes, and custom made furniture.
Credit: Samyn-D'Elia Architects
Project designed by Franconia interior designer Randy Trainor. She also serves the New Hampshire Ski Country, Lake Regions and Coast, including Lincoln, North Conway, and Bartlett.
For more about Randy Trainor, click here: https://crtinteriors.com/
To learn more about this project, click here: https://crtinteriors.com/ski-country-chic/

Inspiration for a rustic home office in Moscow with medium hardwood flooring, a freestanding desk, a wood ceiling, brown walls, brown floors and wood walls.
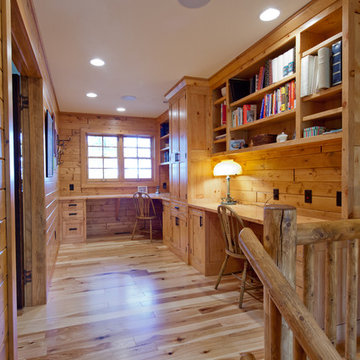
This is an example of a medium sized rustic study in Other with brown walls, medium hardwood flooring and a built-in desk.
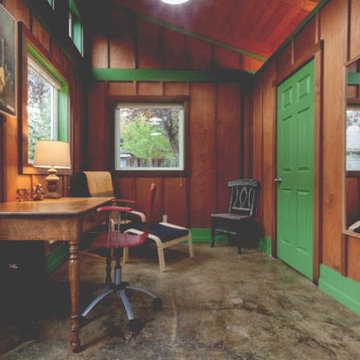
Airbnb Photo
Inspiration for a small rustic home studio in Portland with brown walls and a freestanding desk.
Inspiration for a small rustic home studio in Portland with brown walls and a freestanding desk.
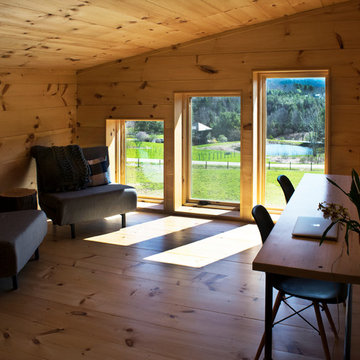
A couple of young college professors from Northern California wanted a modern, energy-efficient home, which is located in Chittenden County, Vermont. The home’s design provides a natural, unobtrusive aesthetic setting to a backdrop of the Green Mountains with the low-sloped roof matching the slope of the hills. Triple-pane windows from Integrity® were chosen for their superior energy efficiency ratings, affordability and clean lines that outlined the home’s openings and fit the contemporary architecture they were looking to create. In addition, the project met or exceeded Vermont’s Energy Star requirements.
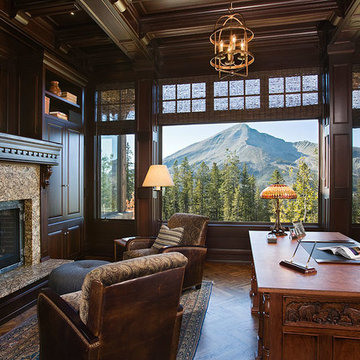
From the very first look this custom built Timber Frame home is spectacular. It’s the details that truly make this home special. The homeowners took great pride and care in choosing materials, amenities and special features that make friends and family feel welcome.
Photo: Roger Wade
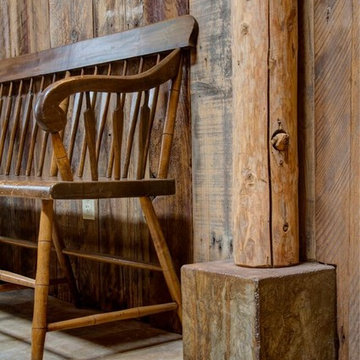
Design ideas for a medium sized rustic study in San Francisco with brown walls, concrete flooring, no fireplace and a built-in desk.
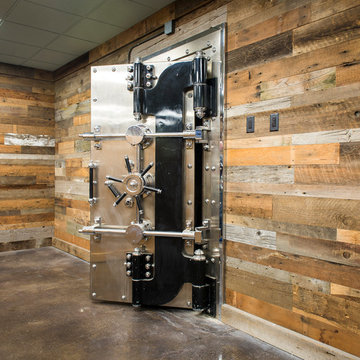
This commercial tenant improvement was completed in 2016 for locally based international safe manufacturer and retailer. The improvements focused on representing the company’s deep local roots utilizing barnwood and other traditional materials while also representing its forward thinking vision with the creative use of metals, historical safes and polished concrete.
Featuring reclaimed wood walls & trim, concrete floors, Zodiaq Astral Pearl, semi-private cubicles and reclaimed wood barn door.
McCandless & Associates Architects
Photography by: Farrell Scott
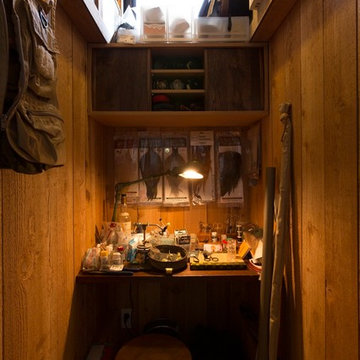
Inspiration for a small rustic home office in Tokyo Suburbs with brown walls and a built-in desk.
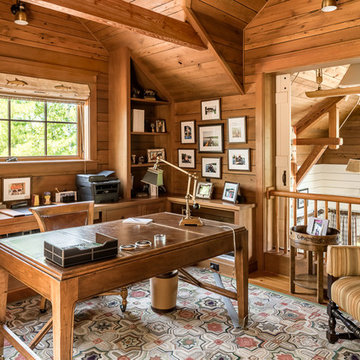
Photo of a rustic study in Portland Maine with brown walls, medium hardwood flooring, a freestanding desk and brown floors.
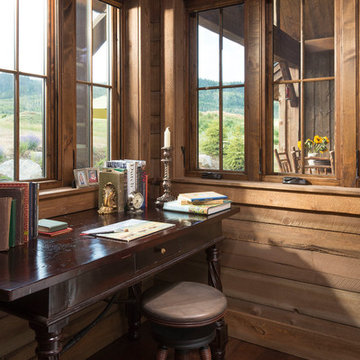
The nook provides the homeowners a place to organize their life while keeping an eye on their view.
Architecture by M.T.N Design, the in-house design firm of PrecisionCraft Log & Timber Homes. Photos by Heidi Long.
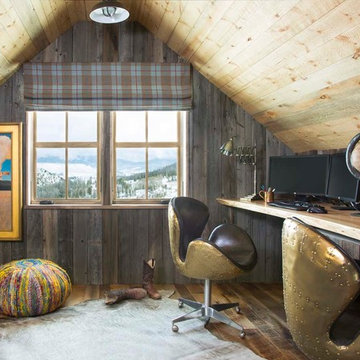
TEAM //// Architect: Design Associates, Inc. ////
Builder: Beck Building Company ////
Interior Design: Rebal Design ////
Landscape: Rocky Mountain Custom Landscapes ////
Photos: Kimberly Gavin Photography
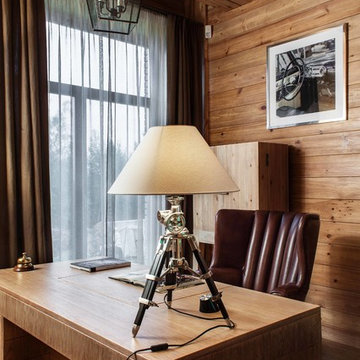
фотограф Кирилл Овчинников
Inspiration for a rustic study in Moscow with brown walls and a freestanding desk.
Inspiration for a rustic study in Moscow with brown walls and a freestanding desk.
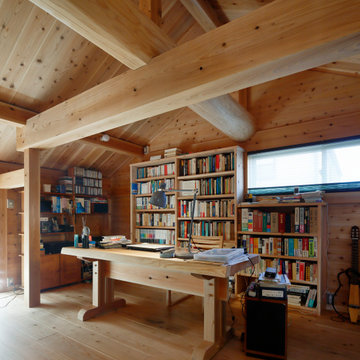
This is an example of a rustic home office in Other with brown walls, medium hardwood flooring, a freestanding desk, brown floors, exposed beams, a vaulted ceiling, a wood ceiling and wood walls.
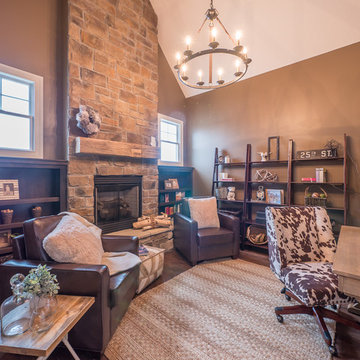
Rustic study in Indianapolis with brown walls, dark hardwood flooring, a standard fireplace, a stone fireplace surround and a freestanding desk.
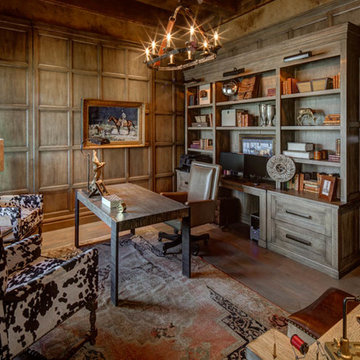
Photo of a medium sized rustic study in Salt Lake City with brown walls, medium hardwood flooring and a freestanding desk.
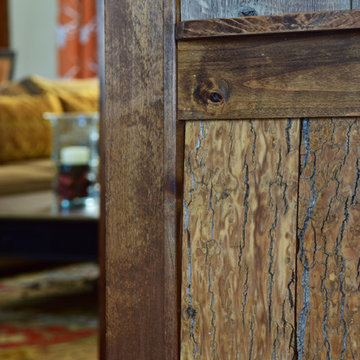
Photography by Todd Bush
Photo of a large rustic study in Charlotte with brown walls, medium hardwood flooring, no fireplace and a freestanding desk.
Photo of a large rustic study in Charlotte with brown walls, medium hardwood flooring, no fireplace and a freestanding desk.
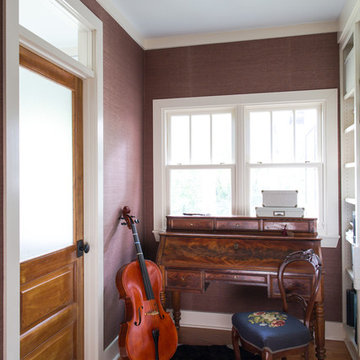
Sara Essex Bradley
This is an example of a small rustic home office in New Orleans with brown walls, medium hardwood flooring and a freestanding desk.
This is an example of a small rustic home office in New Orleans with brown walls, medium hardwood flooring and a freestanding desk.
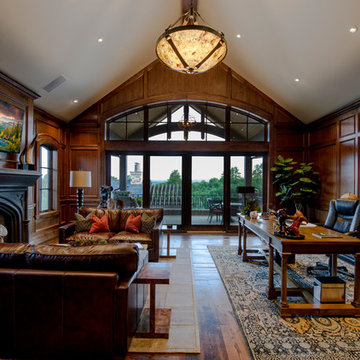
This exclusive guest home features excellent and easy to use technology throughout. The idea and purpose of this guesthouse is to host multiple charity events, sporting event parties, and family gatherings. The roughly 90-acre site has impressive views and is a one of a kind property in Colorado.
The project features incredible sounding audio and 4k video distributed throughout (inside and outside). There is centralized lighting control both indoors and outdoors, an enterprise Wi-Fi network, HD surveillance, and a state of the art Crestron control system utilizing iPads and in-wall touch panels. Some of the special features of the facility is a powerful and sophisticated QSC Line Array audio system in the Great Hall, Sony and Crestron 4k Video throughout, a large outdoor audio system featuring in ground hidden subwoofers by Sonance surrounding the pool, and smart LED lighting inside the gorgeous infinity pool.
J Gramling Photos
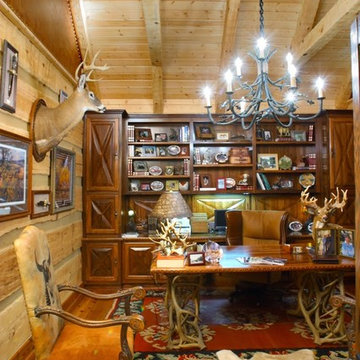
Although they were happy living in Tuscaloosa, Alabama, Bill and Kay Barkley longed to call Prairie Oaks Ranch, their 5,000-acre working cattle ranch, home. Wanting to preserve what was already there, the Barkleys chose a Timberlake-style log home with similar design features such as square logs and dovetail notching.
The Barkleys worked closely with Hearthstone and general contractor Harold Tucker to build their single-level, 4,848-square-foot home crafted of eastern white pine logs. But it is inside where Southern hospitality and log-home grandeur are taken to a new level of sophistication with it’s elaborate and eclectic mix of old and new. River rock fireplaces in the formal and informal living rooms, numerous head mounts and beautifully worn furniture add to the rural charm.
One of the home's most unique features is the front door, which was salvaged from an old Irish castle. Kay discovered it at market in High Point, North Carolina. Weighing in at nearly 1,000 pounds, the door and its casing had to be set with eight-inch long steel bolts.
The home is positioned so that the back screened porch overlooks the valley and one of the property's many lakes. When the sun sets, lighted fountains in the lake turn on, creating the perfect ending to any day. “I wanted our home to have contrast,” shares Kay. “So many log homes reflect a ski lodge or they have a country or a Southwestern theme; I wanted my home to have a mix of everything.” And surprisingly, it all comes together beautifully.
Rustic Home Office with Brown Walls Ideas and Designs
3