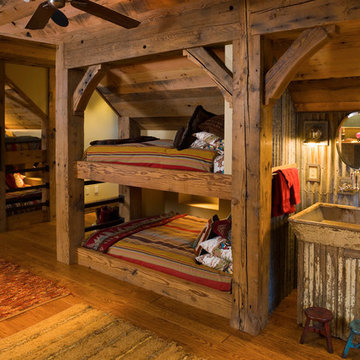Rustic Kids' Room and Nursery Ideas and Designs
Refine by:
Budget
Sort by:Popular Today
101 - 120 of 445 photos
Item 1 of 3
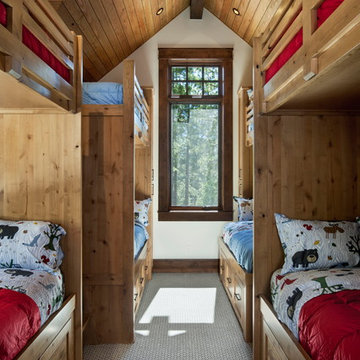
Custom bunk bed room
Medium sized rustic gender neutral children’s room in Sacramento with white walls, carpet and multi-coloured floors.
Medium sized rustic gender neutral children’s room in Sacramento with white walls, carpet and multi-coloured floors.
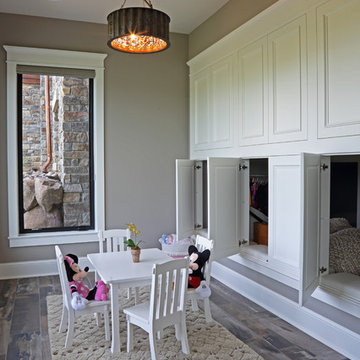
Shooting Star Photography
Medium sized rustic gender neutral kids' bedroom in Minneapolis with beige walls, medium hardwood flooring and grey floors.
Medium sized rustic gender neutral kids' bedroom in Minneapolis with beige walls, medium hardwood flooring and grey floors.
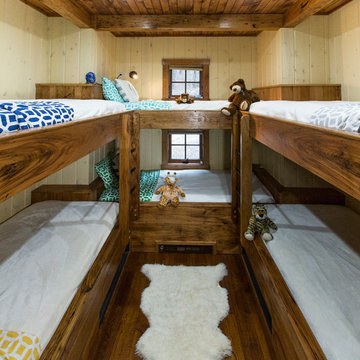
Design ideas for a rustic gender neutral children’s room in Charlotte with medium hardwood flooring.
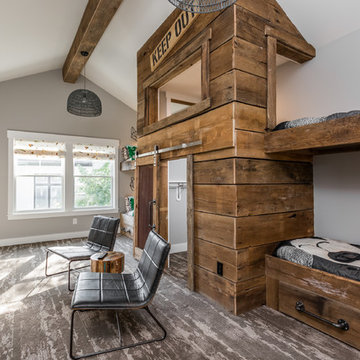
Inspiration for a large rustic gender neutral kids' bedroom in Indianapolis with grey walls, dark hardwood flooring and brown floors.
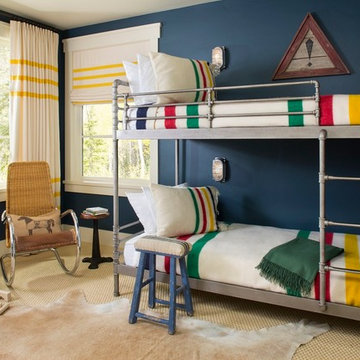
This is an example of a rustic gender neutral children’s room in Seattle with blue walls and carpet.
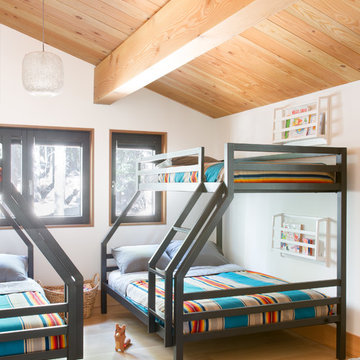
Suzanna Scott Photography
This is an example of a rustic gender neutral children’s room in San Francisco with white walls and light hardwood flooring.
This is an example of a rustic gender neutral children’s room in San Francisco with white walls and light hardwood flooring.
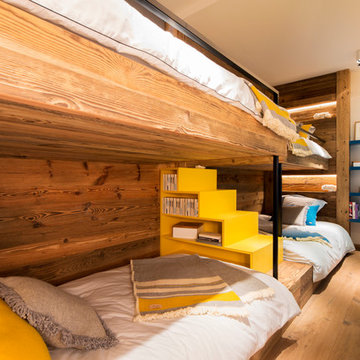
Studio 5.56
Design ideas for a medium sized rustic gender neutral children’s room in Lyon with white walls and medium hardwood flooring.
Design ideas for a medium sized rustic gender neutral children’s room in Lyon with white walls and medium hardwood flooring.

This is an example of a medium sized rustic gender neutral children’s room in Atlanta with medium hardwood flooring, beige walls and brown floors.
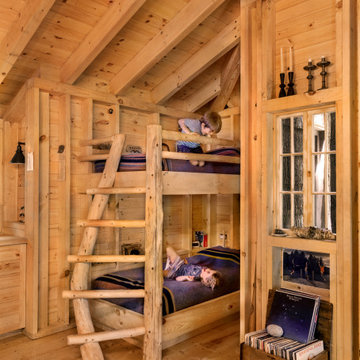
Photo of a rustic gender neutral children’s room in Burlington with brown walls, medium hardwood flooring and brown floors.
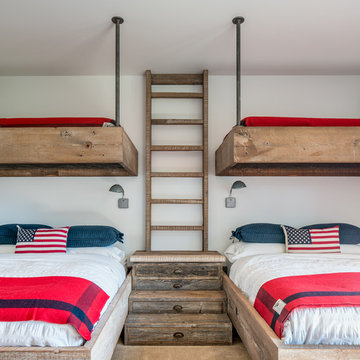
Photo by Sun Valley Photo
Photo of a rustic gender neutral children’s room in Other with white walls.
Photo of a rustic gender neutral children’s room in Other with white walls.
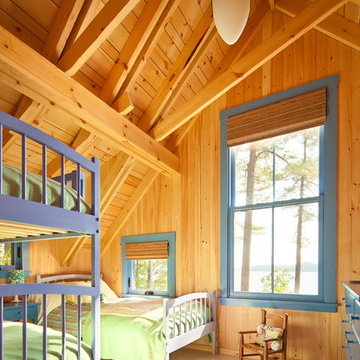
Trent Bell
Design ideas for a rustic gender neutral children’s room in Portland Maine with beige floors.
Design ideas for a rustic gender neutral children’s room in Portland Maine with beige floors.
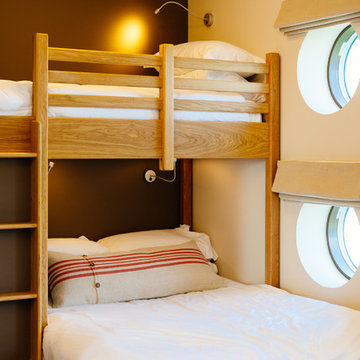
Single over double bunk beds
Inspiration for a rustic gender neutral children’s room in Cornwall with brown walls.
Inspiration for a rustic gender neutral children’s room in Cornwall with brown walls.
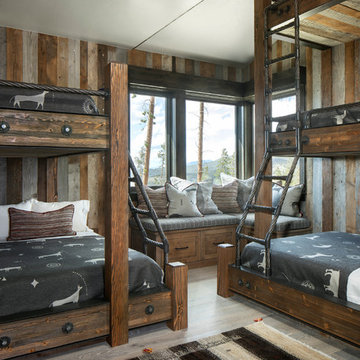
This is an example of a rustic gender neutral children’s room in Denver with multi-coloured walls and light hardwood flooring.

© Ethan Rohloff Photography
Photo of a medium sized rustic children’s room for boys in Sacramento with beige walls and dark hardwood flooring.
Photo of a medium sized rustic children’s room for boys in Sacramento with beige walls and dark hardwood flooring.
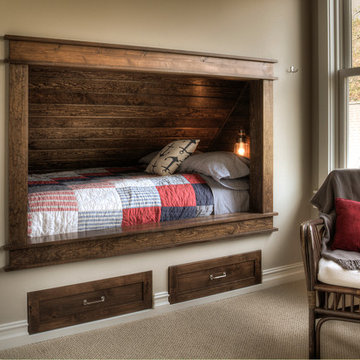
Design ideas for a medium sized rustic gender neutral children’s room in Minneapolis with beige walls, carpet and beige floors.

Designed as a prominent display of Architecture, Elk Ridge Lodge stands firmly upon a ridge high atop the Spanish Peaks Club in Big Sky, Montana. Designed around a number of principles; sense of presence, quality of detail, and durability, the monumental home serves as a Montana Legacy home for the family.
Throughout the design process, the height of the home to its relationship on the ridge it sits, was recognized the as one of the design challenges. Techniques such as terracing roof lines, stretching horizontal stone patios out and strategically placed landscaping; all were used to help tuck the mass into its setting. Earthy colored and rustic exterior materials were chosen to offer a western lodge like architectural aesthetic. Dry stack parkitecture stone bases that gradually decrease in scale as they rise up portray a firm foundation for the home to sit on. Historic wood planking with sanded chink joints, horizontal siding with exposed vertical studs on the exterior, and metal accents comprise the remainder of the structures skin. Wood timbers, outriggers and cedar logs work together to create diversity and focal points throughout the exterior elevations. Windows and doors were discussed in depth about type, species and texture and ultimately all wood, wire brushed cedar windows were the final selection to enhance the "elegant ranch" feel. A number of exterior decks and patios increase the connectivity of the interior to the exterior and take full advantage of the views that virtually surround this home.
Upon entering the home you are encased by massive stone piers and angled cedar columns on either side that support an overhead rail bridge spanning the width of the great room, all framing the spectacular view to the Spanish Peaks Mountain Range in the distance. The layout of the home is an open concept with the Kitchen, Great Room, Den, and key circulation paths, as well as certain elements of the upper level open to the spaces below. The kitchen was designed to serve as an extension of the great room, constantly connecting users of both spaces, while the Dining room is still adjacent, it was preferred as a more dedicated space for more formal family meals.
There are numerous detailed elements throughout the interior of the home such as the "rail" bridge ornamented with heavy peened black steel, wire brushed wood to match the windows and doors, and cannon ball newel post caps. Crossing the bridge offers a unique perspective of the Great Room with the massive cedar log columns, the truss work overhead bound by steel straps, and the large windows facing towards the Spanish Peaks. As you experience the spaces you will recognize massive timbers crowning the ceilings with wood planking or plaster between, Roman groin vaults, massive stones and fireboxes creating distinct center pieces for certain rooms, and clerestory windows that aid with natural lighting and create exciting movement throughout the space with light and shadow.
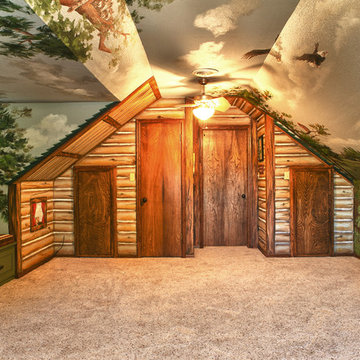
James Phootgraphic Design
Photo of a large rustic gender neutral kids' bedroom in Dallas with green walls, carpet and beige floors.
Photo of a large rustic gender neutral kids' bedroom in Dallas with green walls, carpet and beige floors.
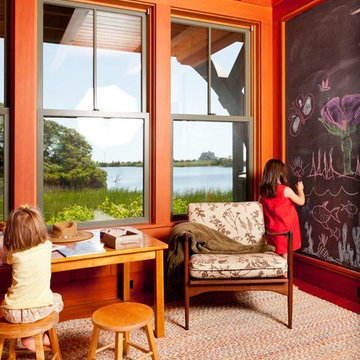
Design ideas for a medium sized rustic gender neutral children’s room in Boston with green walls and medium hardwood flooring.
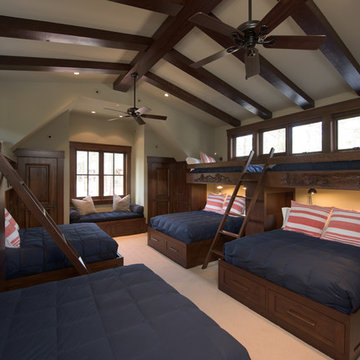
Medium sized rustic gender neutral children’s room in Sacramento with beige walls, carpet and beige floors.
Rustic Kids' Room and Nursery Ideas and Designs
6


