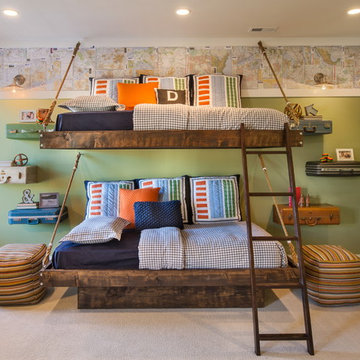Whimsical Wallpaper Rustic Kids' Room and Nursery Ideas and Designs
Refine by:
Budget
Sort by:Popular Today
1 - 10 of 10 photos
Item 1 of 3
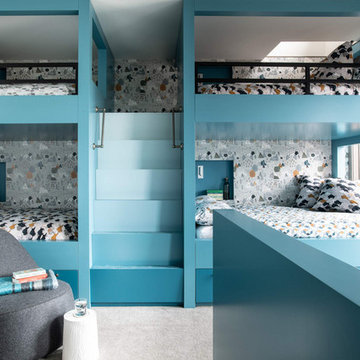
Design ideas for a rustic gender neutral children’s room in Other with multi-coloured walls, carpet, grey floors and wallpapered walls.
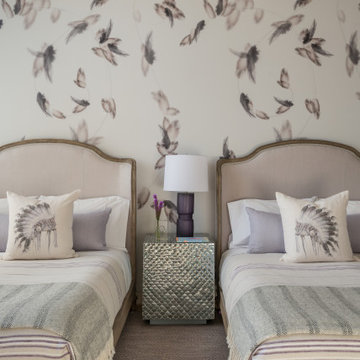
Design ideas for a rustic kids' bedroom for girls in Other with multi-coloured walls, carpet and wallpapered walls.
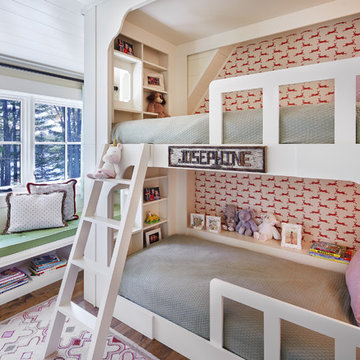
Corey Gaffer
This is an example of a rustic children’s room for girls in Minneapolis with multi-coloured walls and dark hardwood flooring.
This is an example of a rustic children’s room for girls in Minneapolis with multi-coloured walls and dark hardwood flooring.
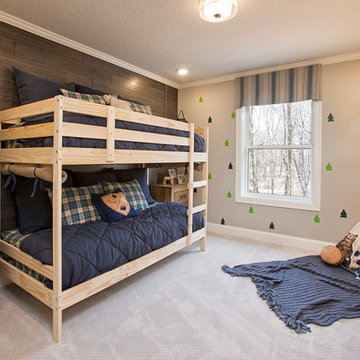
2019 Spring Parade of Homes Twin Cities
Builder: MI Homes
This is an example of a rustic gender neutral kids' bedroom in Minneapolis with beige walls, carpet, grey floors and a feature wall.
This is an example of a rustic gender neutral kids' bedroom in Minneapolis with beige walls, carpet, grey floors and a feature wall.
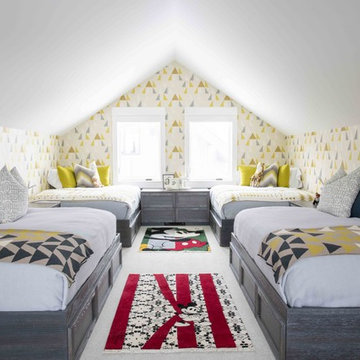
Beautifully designed kids bedroom.
Inspiration for a rustic gender neutral kids' bedroom in Other with multi-coloured walls, carpet and grey floors.
Inspiration for a rustic gender neutral kids' bedroom in Other with multi-coloured walls, carpet and grey floors.
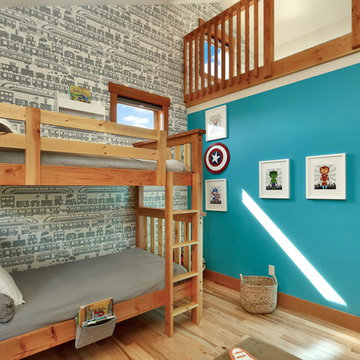
The owners of this home came to us with a plan to build a new high-performance home that physically and aesthetically fit on an infill lot in an old well-established neighborhood in Bellingham. The Craftsman exterior detailing, Scandinavian exterior color palette, and timber details help it blend into the older neighborhood. At the same time the clean modern interior allowed their artistic details and displayed artwork take center stage.
We started working with the owners and the design team in the later stages of design, sharing our expertise with high-performance building strategies, custom timber details, and construction cost planning. Our team then seamlessly rolled into the construction phase of the project, working with the owners and Michelle, the interior designer until the home was complete.
The owners can hardly believe the way it all came together to create a bright, comfortable, and friendly space that highlights their applied details and favorite pieces of art.
Photography by Radley Muller Photography
Design by Deborah Todd Building Design Services
Interior Design by Spiral Studios
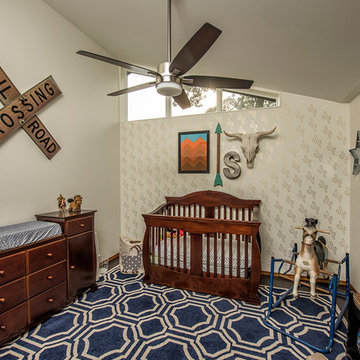
Randy Colwell
This is an example of a rustic nursery for boys in Other with white walls, dark hardwood flooring and blue floors.
This is an example of a rustic nursery for boys in Other with white walls, dark hardwood flooring and blue floors.
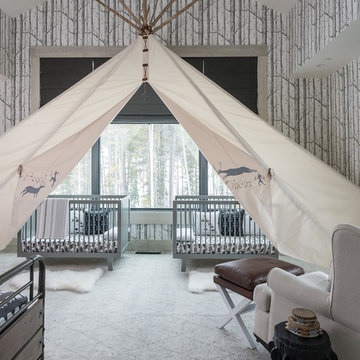
Rustic Zen Residence by Locati Architects, Interior Design by Cashmere Interior, Photography by Audrey Hall
Inspiration for a rustic gender neutral nursery in Other with multi-coloured walls, carpet and grey floors.
Inspiration for a rustic gender neutral nursery in Other with multi-coloured walls, carpet and grey floors.
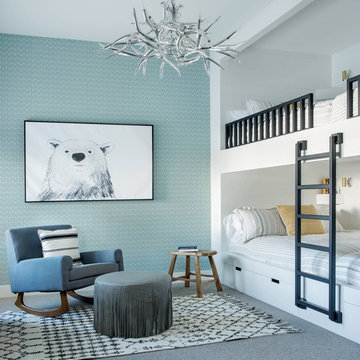
Photo of a rustic gender neutral children’s room in Other with blue walls, carpet, grey floors, wallpapered walls and feature lighting.
Whimsical Wallpaper Rustic Kids' Room and Nursery Ideas and Designs
1


