Rustic Kids' Room and Nursery Ideas and Designs with All Types of Ceiling
Refine by:
Budget
Sort by:Popular Today
1 - 20 of 75 photos
Item 1 of 3

Design ideas for a rustic children’s room for girls in Moscow with medium hardwood flooring, a wood ceiling, wood walls, beige walls and brown floors.

A bunk room adds character to the upstairs of this home while timber framing and pipe railing give it a feel of industrial earthiness.
PrecisionCraft Log & Timber Homes. Image Copyright: Longviews Studios, Inc
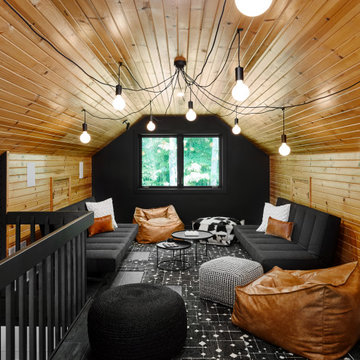
poufs
Photo of a rustic gender neutral teen’s room in Chicago with a vaulted ceiling, a wood ceiling and wood walls.
Photo of a rustic gender neutral teen’s room in Chicago with a vaulted ceiling, a wood ceiling and wood walls.
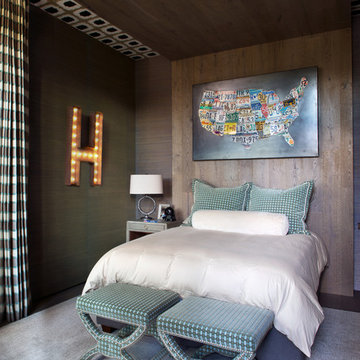
Inspiration for a rustic gender neutral teen’s room in Denver with brown walls, carpet, grey floors, a wallpapered ceiling and wallpapered walls.

In the middle of the bunkbeds sits a stage/play area with a cozy nook underneath.
---
Project by Wiles Design Group. Their Cedar Rapids-based design studio serves the entire Midwest, including Iowa City, Dubuque, Davenport, and Waterloo, as well as North Missouri and St. Louis.
For more about Wiles Design Group, see here: https://wilesdesigngroup.com/

Inspiration for a rustic gender neutral children’s room in Sacramento with white walls, medium hardwood flooring, brown floors, exposed beams and a vaulted ceiling.
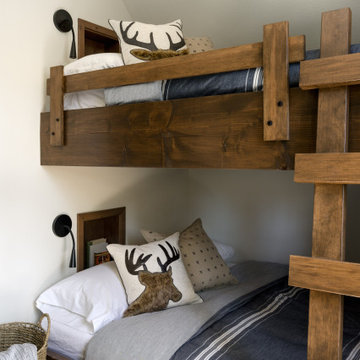
This Pacific Northwest home was designed with a modern aesthetic. We gathered inspiration from nature with elements like beautiful wood cabinets and architectural details, a stone fireplace, and natural quartzite countertops.
---
Project designed by Michelle Yorke Interior Design Firm in Bellevue. Serving Redmond, Sammamish, Issaquah, Mercer Island, Kirkland, Medina, Clyde Hill, and Seattle.
For more about Michelle Yorke, see here: https://michelleyorkedesign.com/
To learn more about this project, see here: https://michelleyorkedesign.com/project/interior-designer-cle-elum-wa/

Inspiration for a rustic kids' bedroom for boys in Jackson with brown walls, medium hardwood flooring, brown floors, a wood ceiling and wood walls.
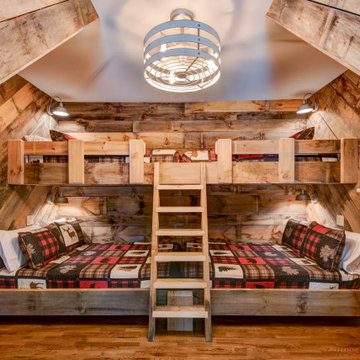
Inspiration for a rustic kids' bedroom with brown walls, medium hardwood flooring, brown floors and a vaulted ceiling.
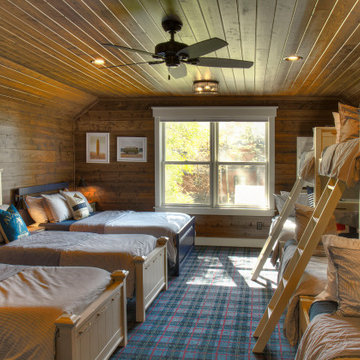
Cabin Bunk Room with Plaid Carpet, Wood Ceilings, Wood Walls, and White Trim. Twin over Full Size Bunk Beds with wood ladders.
Medium sized rustic kids' bedroom in Minneapolis with brown walls, carpet, blue floors, a wood ceiling and wood walls.
Medium sized rustic kids' bedroom in Minneapolis with brown walls, carpet, blue floors, a wood ceiling and wood walls.
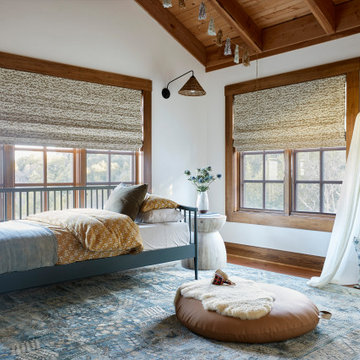
Rustic kids' bedroom in San Francisco with white walls, medium hardwood flooring, brown floors, exposed beams, a vaulted ceiling and a wood ceiling.

Design ideas for a medium sized rustic gender neutral children’s room in New York with white walls, carpet, beige floors and exposed beams.
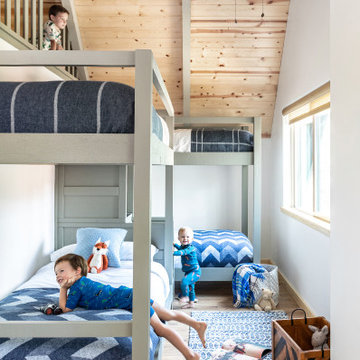
The bunk room of your dreams. Two bunk beds with a hiding nook up top.
Inspiration for a large rustic kids' bedroom in Other with multi-coloured walls, carpet, beige floors and exposed beams.
Inspiration for a large rustic kids' bedroom in Other with multi-coloured walls, carpet, beige floors and exposed beams.
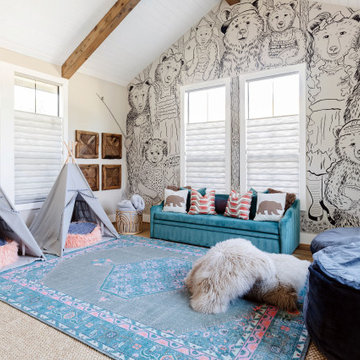
Hand drawn artwork for kids playroom
Design ideas for a rustic gender neutral kids' bedroom in Houston with white walls, medium hardwood flooring, brown floors, exposed beams, a vaulted ceiling and wallpapered walls.
Design ideas for a rustic gender neutral kids' bedroom in Houston with white walls, medium hardwood flooring, brown floors, exposed beams, a vaulted ceiling and wallpapered walls.
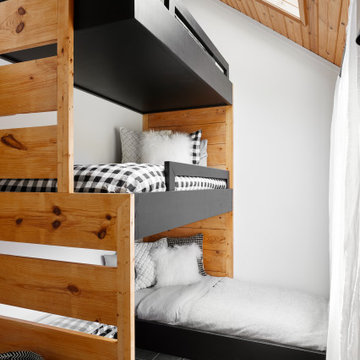
bunk beds
This is an example of a rustic gender neutral children’s room in Chicago with white walls, grey floors and a wood ceiling.
This is an example of a rustic gender neutral children’s room in Chicago with white walls, grey floors and a wood ceiling.

Sleeping Loft
Photo of a small rustic gender neutral kids' bedroom with blue walls, medium hardwood flooring, a wood ceiling and wood walls.
Photo of a small rustic gender neutral kids' bedroom with blue walls, medium hardwood flooring, a wood ceiling and wood walls.
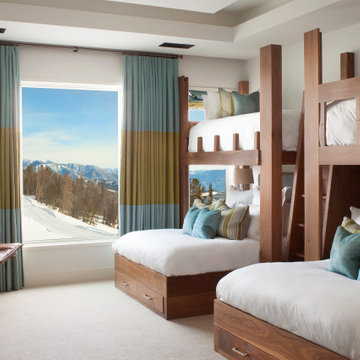
This is an example of a rustic kids' bedroom in Other with white walls, carpet, beige floors and a drop ceiling.
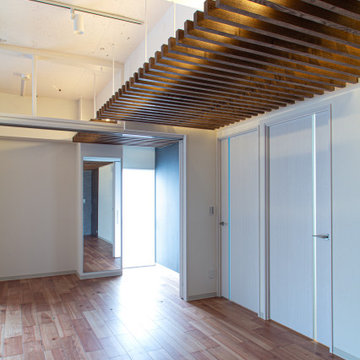
本来、外部で使うルーバーを室内に設置する事で、外の空気感を感じ、カフェテラスの様な皆がいる場の雰囲気を持つリビングです。
ルーバーとは、細長い材料を細かいピッチで平行に並べてた建築部材で、庇の様に設置し、太陽の光りを和らげ影にしたり、外から内部を見えづらくする為に作ります。
外部にあるはずのルーバーを室内に設置することで、室内にいながら擬似的に外部にいる様な感覚になります。
ルーバー天井の家・東京都板橋区
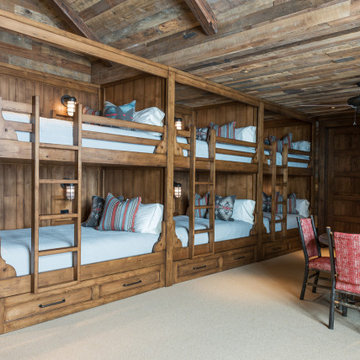
Design ideas for a rustic gender neutral kids' bedroom in Salt Lake City with brown walls, carpet, beige floors, a wood ceiling and wood walls.
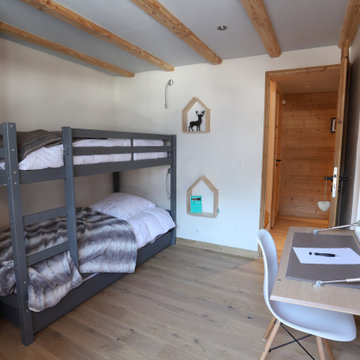
Inspiration for a rustic kids' study space with white walls, light hardwood flooring and exposed beams.
Rustic Kids' Room and Nursery Ideas and Designs with All Types of Ceiling
1

