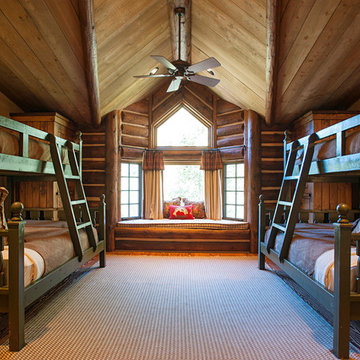Rustic Kids' Room and Nursery Ideas and Designs with Medium Hardwood Flooring
Refine by:
Budget
Sort by:Popular Today
121 - 140 of 247 photos
Item 1 of 3
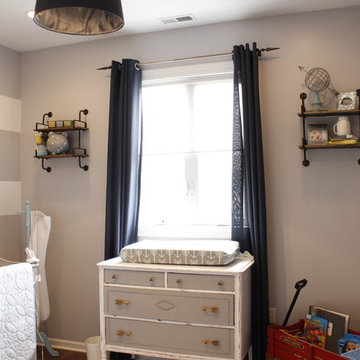
Lymari Navarro of Aniah's Window
This is an example of a medium sized rustic nursery for boys in Chicago with grey walls and medium hardwood flooring.
This is an example of a medium sized rustic nursery for boys in Chicago with grey walls and medium hardwood flooring.
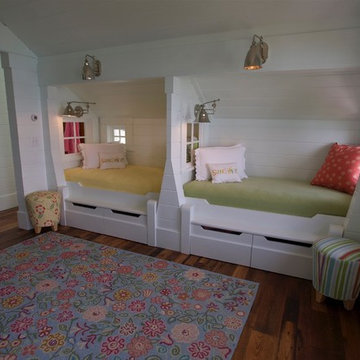
Photo of a medium sized rustic children’s room for girls in Other with red walls and medium hardwood flooring.
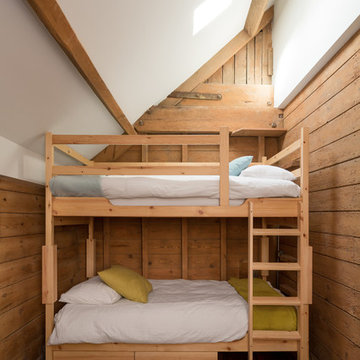
Design ideas for a medium sized rustic gender neutral children’s room in London with medium hardwood flooring and brown floors.
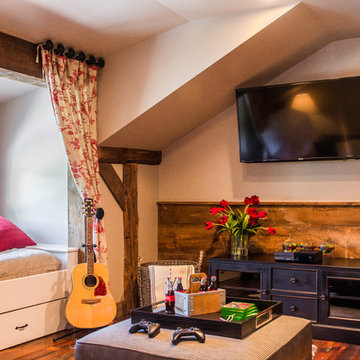
The playroom has an entertainment and gaming area. The wainscot is reused wood from the original barn and covers new gypsum walls.
Photo by Daniel Contelmo Jr,
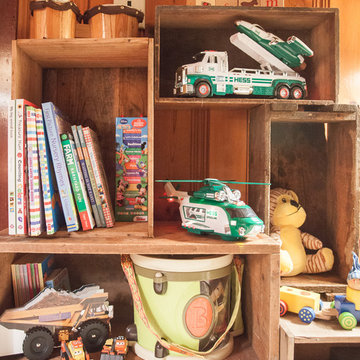
Angela Kearney, Minglewood Designs
Photo of a small rustic gender neutral kids' bedroom in Boston with brown walls and medium hardwood flooring.
Photo of a small rustic gender neutral kids' bedroom in Boston with brown walls and medium hardwood flooring.
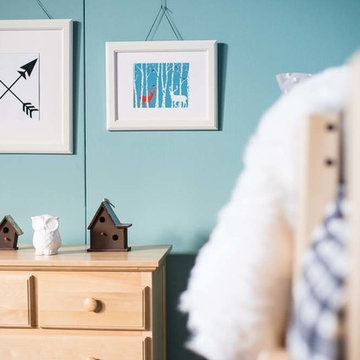
Inspiration for a rustic gender neutral children’s room in Seattle with blue walls and medium hardwood flooring.
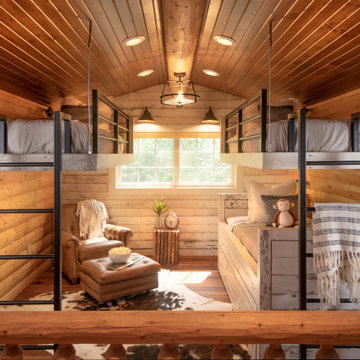
Remodeled loft space.
This is an example of a medium sized rustic kids' bedroom in Other with brown walls, medium hardwood flooring, brown floors, a vaulted ceiling and wood walls.
This is an example of a medium sized rustic kids' bedroom in Other with brown walls, medium hardwood flooring, brown floors, a vaulted ceiling and wood walls.
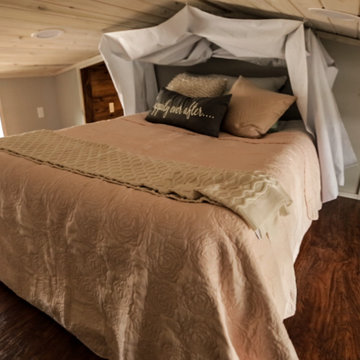
whitewash poplar tongue and groove walls and ceiling, hardwood floor
Inspiration for a small rustic teen’s room for girls in Birmingham with white walls and medium hardwood flooring.
Inspiration for a small rustic teen’s room for girls in Birmingham with white walls and medium hardwood flooring.
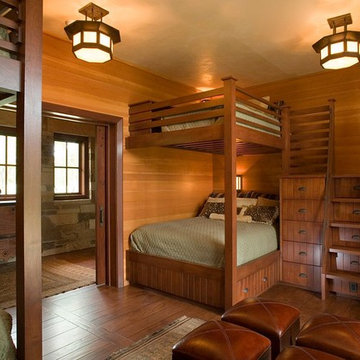
Design ideas for a medium sized rustic gender neutral children’s room in Austin with beige walls, medium hardwood flooring and beige floors.
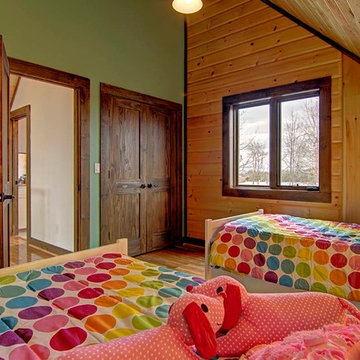
The Denver is very practical, and designed for those who favor the open room concept. At over 2700 square feet, it has substantial living space. The living room and kitchen areas are perfect for gathering, and the generous screened in room completes the picture perfect main floor. The loft is open to below and includes a beautiful large master bedroom. With a cathedral ceiling and abundance of windows, this design lets in tons of light, enhancing the most spectacular views. www.timberblock.com
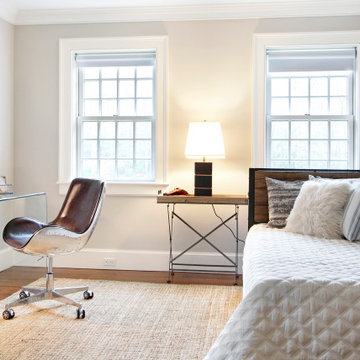
This magnificent barn home staged by BA Staging & Interiors features over 10,000 square feet of living space, 6 bedrooms, 6 bathrooms and is situated on 17.5 beautiful acres. Contemporary furniture with a rustic flare was used to create a luxurious and updated feeling while showcasing the antique barn architecture.
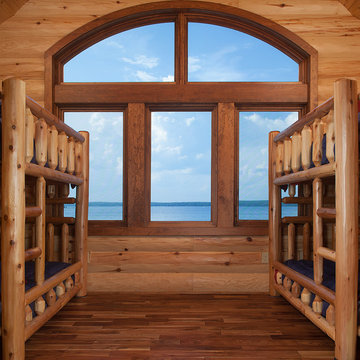
A rustic approach to the shaker style, the exterior of the Dandridge home combines cedar shakes, logs, stonework, and metal roofing. This beautifully proportioned design is simultaneously inviting and rich in appearance.
The main level of the home flows naturally from the foyer through to the open living room. Surrounded by windows, the spacious combined kitchen and dining area provides easy access to a wrap-around deck. The master bedroom suite is also located on the main level, offering a luxurious bathroom and walk-in closet, as well as a private den and deck.
The upper level features two full bed and bath suites, a loft area, and a bunkroom, giving homeowners ample space for kids and guests. An additional guest suite is located on the lower level. This, along with an exercise room, dual kitchenettes, billiards, and a family entertainment center, all walk out to more outdoor living space and the home’s backyard.
Photographer: William Hebert
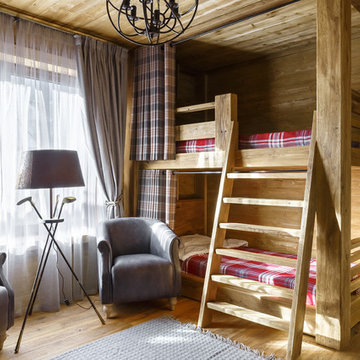
This is an example of a rustic gender neutral kids' bedroom in Saint Petersburg with brown walls, medium hardwood flooring and brown floors.
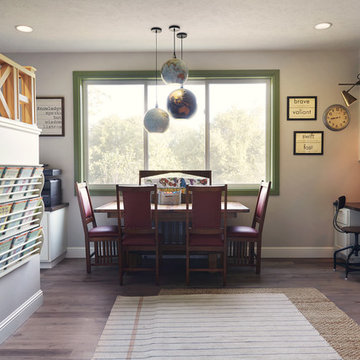
Photography by Starboard & Port of Springfield, Missouri.
Photo of a large rustic gender neutral kids' study space in Other with grey walls and medium hardwood flooring.
Photo of a large rustic gender neutral kids' study space in Other with grey walls and medium hardwood flooring.
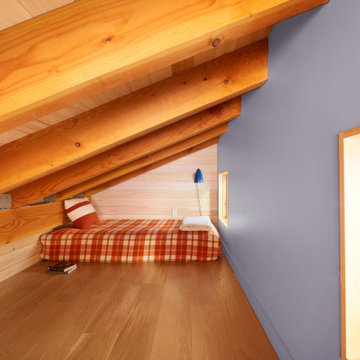
Sleeping Loft
Photo of a small rustic gender neutral kids' bedroom with blue walls, medium hardwood flooring, exposed beams and wood walls.
Photo of a small rustic gender neutral kids' bedroom with blue walls, medium hardwood flooring, exposed beams and wood walls.
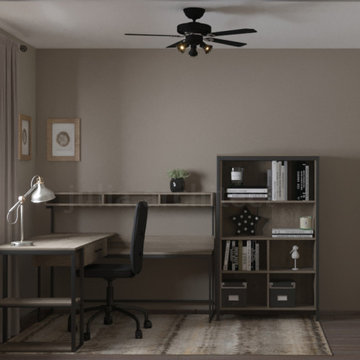
Детская комната для мальчика в Канаде.В небольшой комнате поместилось все, что нужно юному хозяину:
кровать,рабочий стол, места для хранения вещей и школьных принадлежностей, за складными дверцами скрывается шкаф для одежды
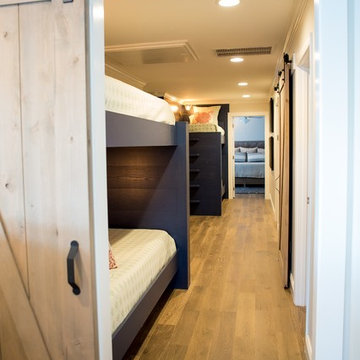
Design ideas for a rustic teen’s room in Atlanta with grey walls, medium hardwood flooring and brown floors.
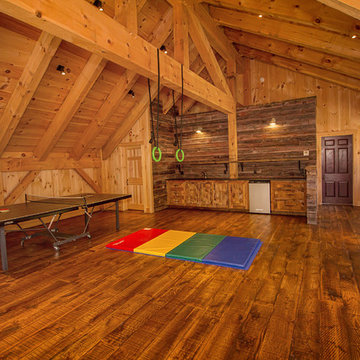
Recreation and game room above garage and ski tuning area.
Inspiration for a medium sized rustic kids' bedroom in Other with brown walls, medium hardwood flooring and brown floors.
Inspiration for a medium sized rustic kids' bedroom in Other with brown walls, medium hardwood flooring and brown floors.
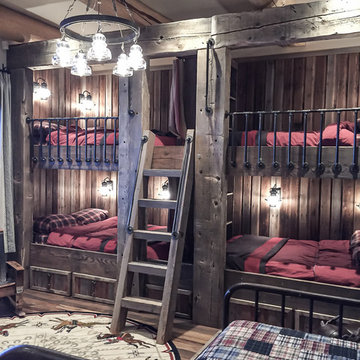
This bunk room at grandma's house sleeps 9! Built of reclaimed barn wood and pipe, these four queen size beds make up a wall of bunk beds with individually switching lantern wall lights. A vintage metal twin bed is used as a daybed with a patchwork plaid quilt. And the round,"insulator" chandelier echoes a round, old west themed area rug featuring horses for plenty of play space. Design by Rochelle Lynne Design, Cochrane, Alberta, Canada
Rustic Kids' Room and Nursery Ideas and Designs with Medium Hardwood Flooring
7


