Kitchen
Refine by:
Budget
Sort by:Popular Today
61 - 80 of 83 photos
Item 1 of 3
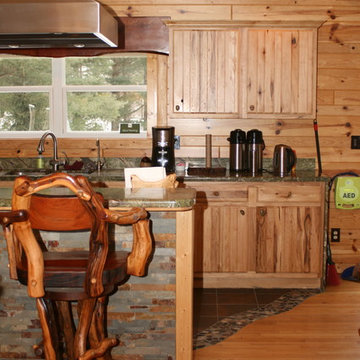
Inspiration for a large rustic l-shaped kitchen/diner in Other with a double-bowl sink, louvered cabinets, light wood cabinets, granite worktops, stainless steel appliances, slate flooring, an island and multi-coloured floors.
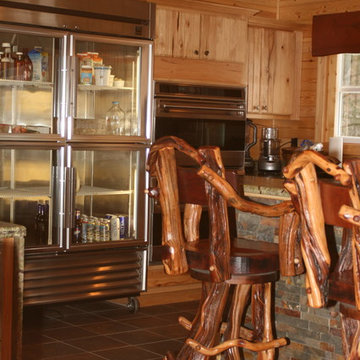
Large rustic l-shaped kitchen/diner in Other with a double-bowl sink, louvered cabinets, light wood cabinets, granite worktops, stainless steel appliances, slate flooring, an island and multi-coloured floors.
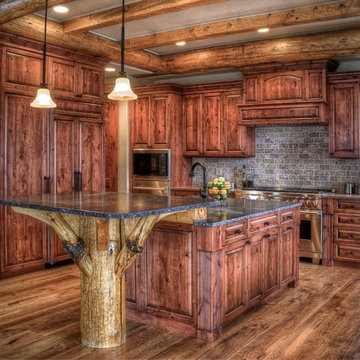
Photo of a large rustic u-shaped enclosed kitchen in Denver with a built-in sink, louvered cabinets, medium wood cabinets, granite worktops, grey splashback, integrated appliances, medium hardwood flooring and an island.
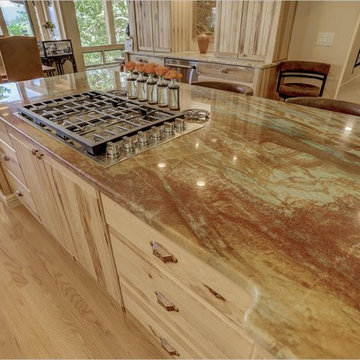
This kitchen remodel in the Colorado foothills features a warm mountain-rustic design with natural hickory cabinets and copper accents. Perhaps the best feature, though, is the panoramic view!
Medallion Cabinetry - Yukon door style, natural finish on hickory.
Design by Heather Evans, in partnership with Peak Construction Company.
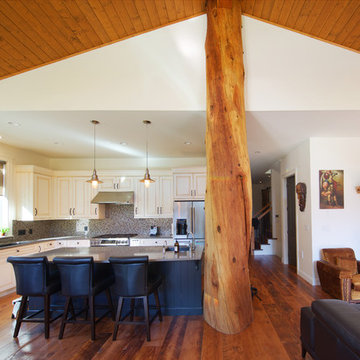
This view of the great room shows how the kitchen and living room areas flow seamlessly to create a warm and inviting environment for any occasion.
Photo by: Brice Ferre
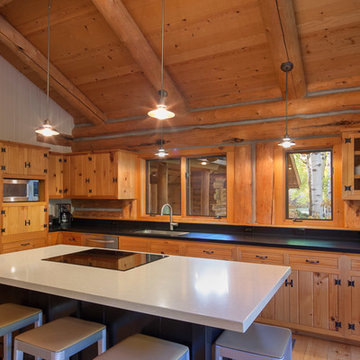
Photo of a medium sized rustic l-shaped kitchen/diner in Other with a submerged sink, louvered cabinets, light wood cabinets, stainless steel appliances, light hardwood flooring and an island.
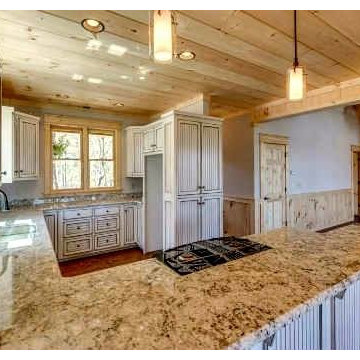
Stephanie Cselle
This is an example of a large rustic u-shaped open plan kitchen in Atlanta with a submerged sink, louvered cabinets, white cabinets, granite worktops, white splashback, stainless steel appliances, medium hardwood flooring and a breakfast bar.
This is an example of a large rustic u-shaped open plan kitchen in Atlanta with a submerged sink, louvered cabinets, white cabinets, granite worktops, white splashback, stainless steel appliances, medium hardwood flooring and a breakfast bar.
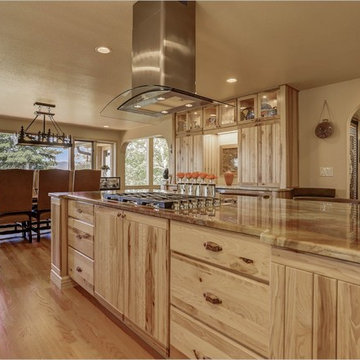
This kitchen remodel in the Colorado foothills features a warm mountain-rustic design with natural hickory cabinets and copper accents. Perhaps the best feature, though, is the panoramic view!
Medallion Cabinetry - Yukon door style, natural finish on hickory.
Design by Heather Evans, in partnership with Peak Construction Company.
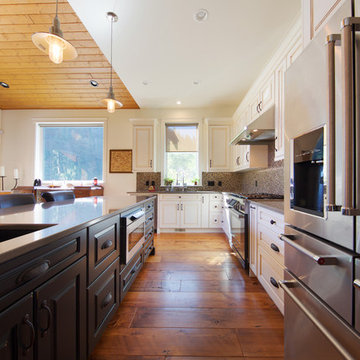
This kitchen perfectly exemplifies what we mean by this home being "New Rustic". While the reclaimed wood flooring, T&G soffit roofing, and distressed cabinets follow the overall rustic style of the home, the appliances our clients chose are all top of line and modern. Photo by: Brice Ferre
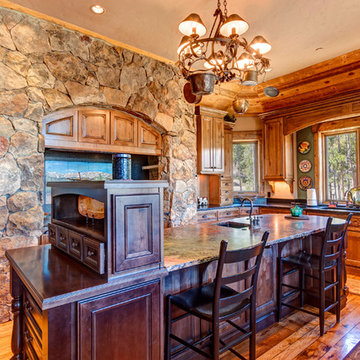
Inspiration for a large rustic u-shaped kitchen/diner in Denver with louvered cabinets, distressed cabinets, granite worktops, beige splashback, stone tiled splashback, stainless steel appliances, medium hardwood flooring, an island, brown floors and red worktops.
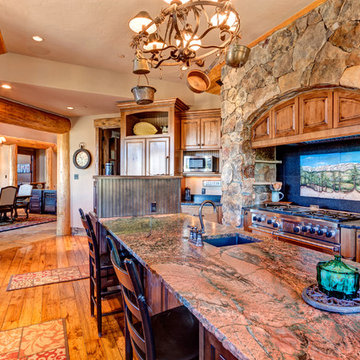
Inspiration for a large rustic u-shaped kitchen/diner in Denver with louvered cabinets, distressed cabinets, granite worktops, beige splashback, stone tiled splashback, stainless steel appliances, medium hardwood flooring, an island, brown floors and red worktops.
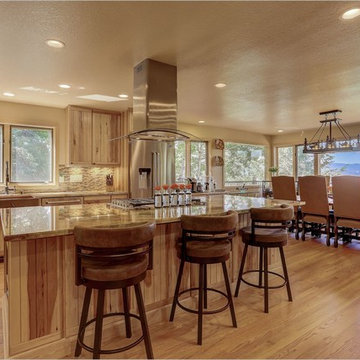
This kitchen remodel in the Colorado foothills features a warm mountain-rustic design with natural hickory cabinets and copper accents. Perhaps the best feature, though, is the panoramic view!
Medallion Cabinetry - Yukon door style, natural finish on hickory.
Design by Heather Evans, in partnership with Peak Construction Company.
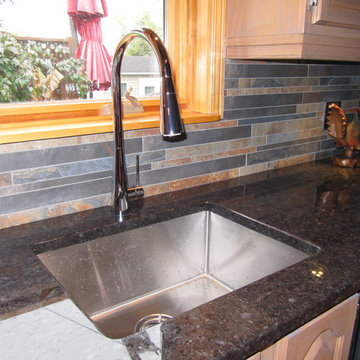
Small rustic grey and cream l-shaped kitchen/diner in Montreal with a submerged sink, louvered cabinets, light wood cabinets, granite worktops, multi-coloured splashback, porcelain splashback, stainless steel appliances, light hardwood flooring and an island.
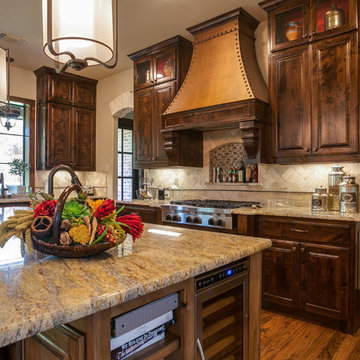
Ariana Miller with ANM Photography. www.anmphoto.com
Inspiration for a large rustic u-shaped open plan kitchen in Dallas with a submerged sink, louvered cabinets, dark wood cabinets, granite worktops, beige splashback, stone tiled splashback, stainless steel appliances, medium hardwood flooring and an island.
Inspiration for a large rustic u-shaped open plan kitchen in Dallas with a submerged sink, louvered cabinets, dark wood cabinets, granite worktops, beige splashback, stone tiled splashback, stainless steel appliances, medium hardwood flooring and an island.
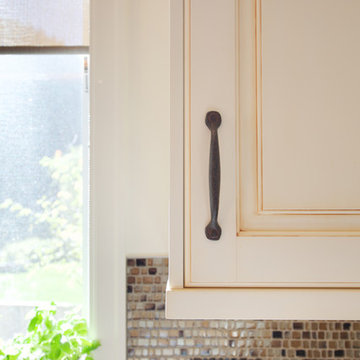
Detailed look at the custom, antiqued kitchen cabinets with rustic black hardware. Multi-coloured backsplash ties all the colours of this beautiful kitchen together.
Photo by: Brice Ferre
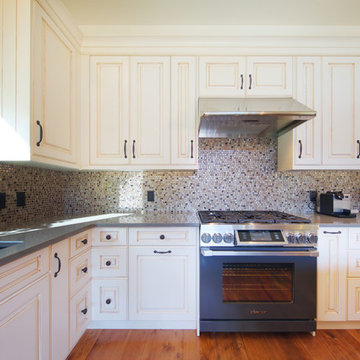
This Dacor stove is truly one of a kind. Large oven space with 6 stovetop burners combines with touch screen control and internet access making it perfect when looking for that perfect recipe! Gorgeous multi-coloured backsplash ties together all of the warm, rustic tones in this home.
Brice Ferre
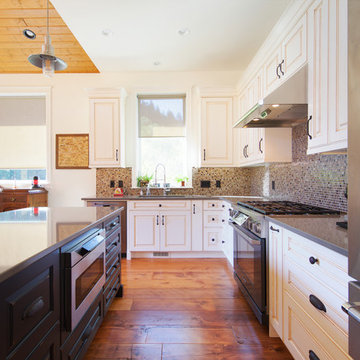
This kitchen perfectly exemplifies what we mean by this home being "New Rustic". While the reclaimed wood flooring, T&G soffit roofing, and distressed cabinets follow the overall rustic style of the home, the appliances our clients chose are all top of line and modern.
Photo by: Brice Ferre
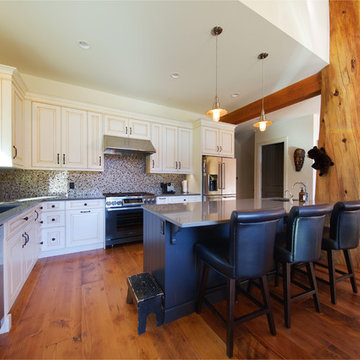
Expansive island with extended countertop and seating is perfect for entertaining guests while cooking and provides ample space for preparation. THis view shows one of the most important features in our client's home which is the floor to ceiling log that was built right into the framing of this house with help from Artisan Log Homes. our clients' love of the outdoors is really shown by the warm, wood tones and materials they chose.
Photo by: Brice Ferre
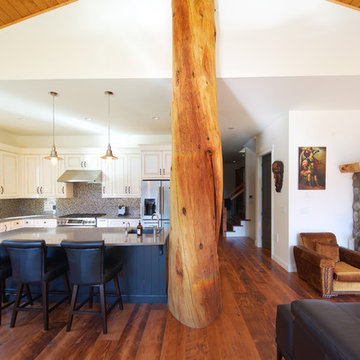
This view of the great room shows how the kitchen and living room areas flow seamlessly to create a warm and inviting environment for any occasion.
Photo by: Brice Ferre
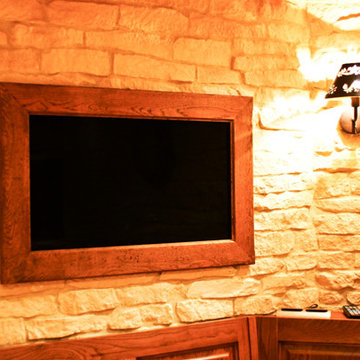
Ce Cadre TV rustique en hêtre massif fait sur mesure habille un téléviseur Samsung de 32". Ce Cadre TV rustique s'intègre à la perfection dans cette cuisine.
Par So Concept
4