Rustic Kitchen with Plywood Flooring Ideas and Designs
Refine by:
Budget
Sort by:Popular Today
1 - 20 of 47 photos
Item 1 of 3
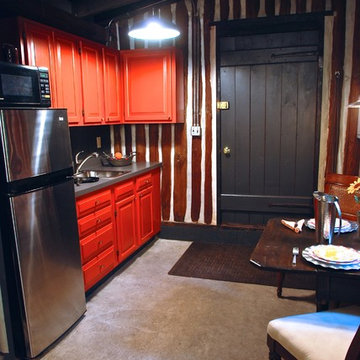
Laudermilch Photography - Tony Laudermilch
Grey linen patterned counter top compliment the natural concrete floors.
Inspiration for a small rustic single-wall open plan kitchen in Philadelphia with a built-in sink, raised-panel cabinets, red cabinets, laminate countertops, stainless steel appliances, plywood flooring and no island.
Inspiration for a small rustic single-wall open plan kitchen in Philadelphia with a built-in sink, raised-panel cabinets, red cabinets, laminate countertops, stainless steel appliances, plywood flooring and no island.

This Kitchen design has an island with chairs, oven, modern furniture, a white dining table, a sofa and table with lamp, a pendant light on the island & chairs for work, windows, a flower pot, sink, and photo frames on the wall. Automatic gas stock with oven
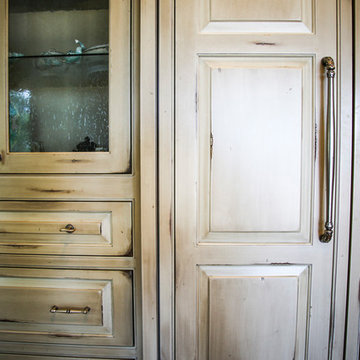
Design ideas for a medium sized rustic u-shaped open plan kitchen in Miami with a built-in sink, raised-panel cabinets, distressed cabinets, marble worktops, beige splashback, mosaic tiled splashback, stainless steel appliances, plywood flooring, no island, brown floors and multicoloured worktops.

The kitchen is open to the dining room. It is aurmented by a large pantry.
Roger Wade photo.
Inspiration for a rustic l-shaped kitchen/diner in Other with a submerged sink, green cabinets, granite worktops, an island, black splashback, stone slab splashback, stainless steel appliances, plywood flooring, brown floors and black worktops.
Inspiration for a rustic l-shaped kitchen/diner in Other with a submerged sink, green cabinets, granite worktops, an island, black splashback, stone slab splashback, stainless steel appliances, plywood flooring, brown floors and black worktops.
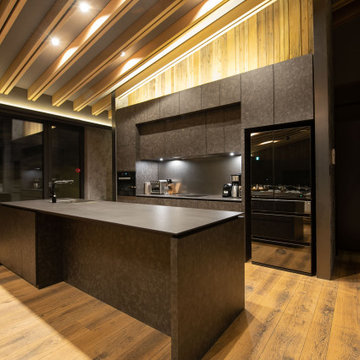
キッチンの夕景です。カウンタートップはセラミックです。
Photo of a large rustic single-wall open plan kitchen in Other with a submerged sink, flat-panel cabinets, grey cabinets, grey splashback, black appliances, plywood flooring, an island, beige floors, black worktops and exposed beams.
Photo of a large rustic single-wall open plan kitchen in Other with a submerged sink, flat-panel cabinets, grey cabinets, grey splashback, black appliances, plywood flooring, an island, beige floors, black worktops and exposed beams.
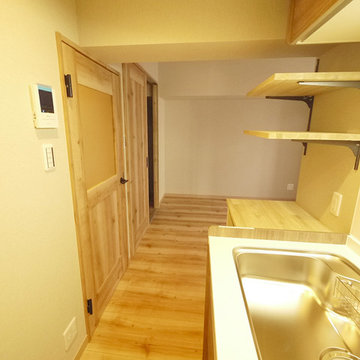
位置を変更し、家電置き場とオープン収納を造作したキッチン。
Inspiration for a rustic single-wall open plan kitchen in Tokyo with plywood flooring, an island and beige floors.
Inspiration for a rustic single-wall open plan kitchen in Tokyo with plywood flooring, an island and beige floors.
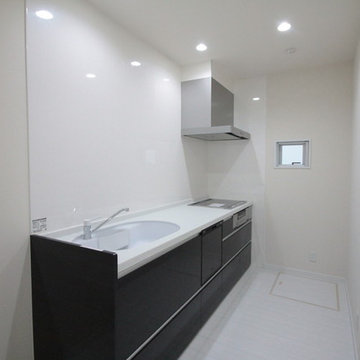
これまでの対面キッチンとは違って、キッチンとして独立しています。空間がリビングと繋がっていない分、お手入れは楽ではないかと思われます。
This is an example of a rustic single-wall enclosed kitchen in Other with a single-bowl sink, composite countertops, brown splashback, mirror splashback, plywood flooring and white floors.
This is an example of a rustic single-wall enclosed kitchen in Other with a single-bowl sink, composite countertops, brown splashback, mirror splashback, plywood flooring and white floors.
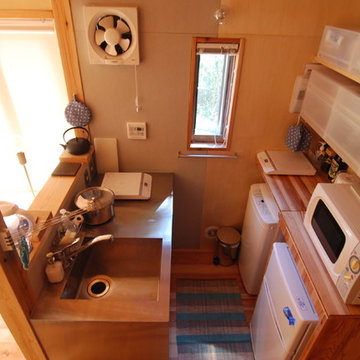
オールステンレスのコンパクトなキッチン。
シンクがコーナーにあるので2人での食器洗い、収納が可能。
コンロはIH2台。食卓、屋外と移動可能なので便利。
洗いカゴと置き場所を交替させながら調理、片付。
食器棚、家電台、冷蔵庫、洗濯機をキッチンの対面に同幅に納める。
Inspiration for a small rustic single-wall open plan kitchen in Other with an integrated sink, flat-panel cabinets, stainless steel cabinets, stainless steel worktops, white appliances, plywood flooring and a breakfast bar.
Inspiration for a small rustic single-wall open plan kitchen in Other with an integrated sink, flat-panel cabinets, stainless steel cabinets, stainless steel worktops, white appliances, plywood flooring and a breakfast bar.
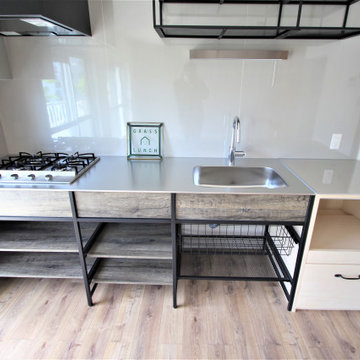
弊社オリジナルの「大工さんが造る家具」シリーズの家電収納を配置しました。
引出付きで、炊飯器を置く台もスライドタイプにしました。
Inspiration for a rustic grey and black single-wall open plan kitchen in Other with a submerged sink, open cabinets, dark wood cabinets, stainless steel worktops, metallic splashback, tonge and groove splashback, black appliances, plywood flooring, brown floors, grey worktops, a wallpapered ceiling and no island.
Inspiration for a rustic grey and black single-wall open plan kitchen in Other with a submerged sink, open cabinets, dark wood cabinets, stainless steel worktops, metallic splashback, tonge and groove splashback, black appliances, plywood flooring, brown floors, grey worktops, a wallpapered ceiling and no island.
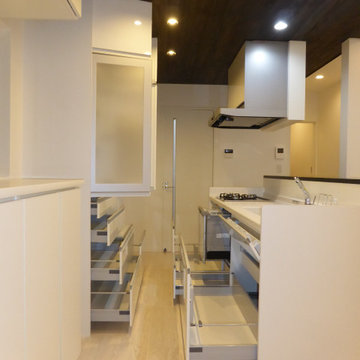
回遊型のアイランドキッチンです。
This is an example of a small rustic grey and black single-wall open plan kitchen in Tokyo with an integrated sink, beaded cabinets, white cabinets, composite countertops, white splashback, tonge and groove splashback, integrated appliances, plywood flooring, an island, white floors, black worktops and a wallpapered ceiling.
This is an example of a small rustic grey and black single-wall open plan kitchen in Tokyo with an integrated sink, beaded cabinets, white cabinets, composite countertops, white splashback, tonge and groove splashback, integrated appliances, plywood flooring, an island, white floors, black worktops and a wallpapered ceiling.
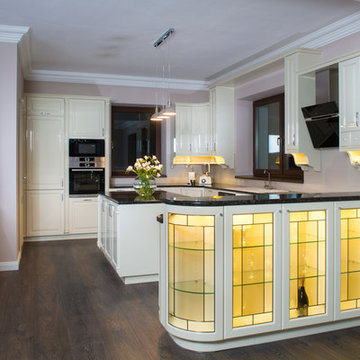
Inspiration for a medium sized rustic u-shaped open plan kitchen in Other with a built-in sink, raised-panel cabinets, white cabinets, limestone worktops, black appliances, plywood flooring, an island and brown floors.
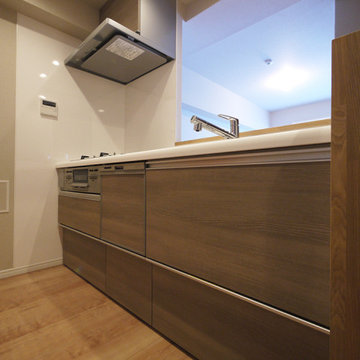
カウンターに合わせた木目調の食洗機付きシステムキッチン。
This is an example of a rustic single-wall open plan kitchen in Tokyo with medium wood cabinets, white splashback, plywood flooring, an island, brown floors and brown worktops.
This is an example of a rustic single-wall open plan kitchen in Tokyo with medium wood cabinets, white splashback, plywood flooring, an island, brown floors and brown worktops.
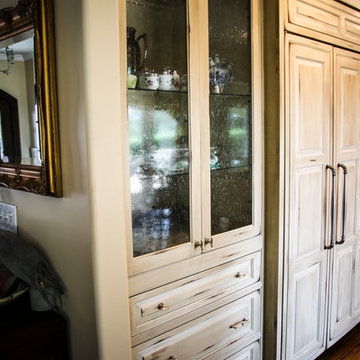
Inspiration for a medium sized rustic u-shaped open plan kitchen in Miami with a built-in sink, raised-panel cabinets, distressed cabinets, marble worktops, beige splashback, mosaic tiled splashback, stainless steel appliances, plywood flooring, an island, brown floors and multicoloured worktops.
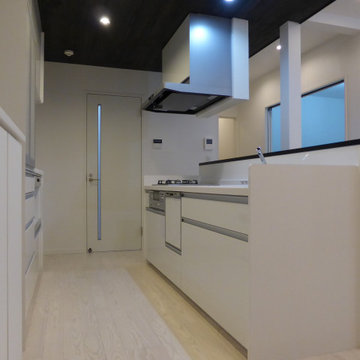
回遊型のアイランドキッチンです。
This is an example of a small rustic single-wall open plan kitchen in Tokyo with an integrated sink, beaded cabinets, white cabinets, composite countertops, white splashback, tonge and groove splashback, integrated appliances, plywood flooring, an island and black worktops.
This is an example of a small rustic single-wall open plan kitchen in Tokyo with an integrated sink, beaded cabinets, white cabinets, composite countertops, white splashback, tonge and groove splashback, integrated appliances, plywood flooring, an island and black worktops.
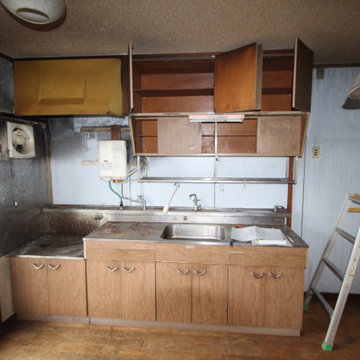
リノベーション前のキッチンセット
Rustic single-wall enclosed kitchen in Other with a submerged sink, flat-panel cabinets, dark wood cabinets, stainless steel worktops, white splashback, tonge and groove splashback, plywood flooring, an island and brown floors.
Rustic single-wall enclosed kitchen in Other with a submerged sink, flat-panel cabinets, dark wood cabinets, stainless steel worktops, white splashback, tonge and groove splashback, plywood flooring, an island and brown floors.
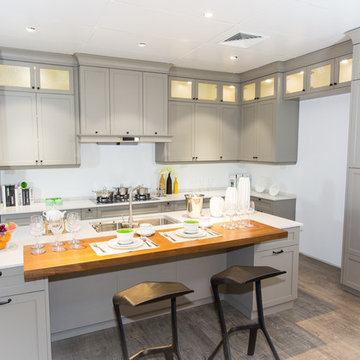
Samuel Tian
Design ideas for a large rustic l-shaped kitchen/diner in Melbourne with a submerged sink, shaker cabinets, engineered stone countertops, black appliances, grey cabinets, plywood flooring, an island, brown floors and white worktops.
Design ideas for a large rustic l-shaped kitchen/diner in Melbourne with a submerged sink, shaker cabinets, engineered stone countertops, black appliances, grey cabinets, plywood flooring, an island, brown floors and white worktops.
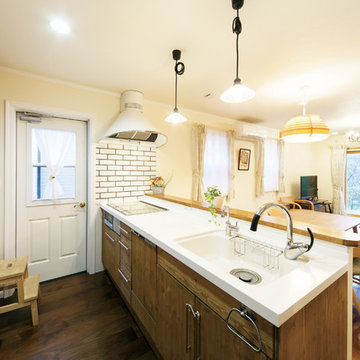
可愛らしいマウンテンフードと合わせた高級感のある輸入キッチン。
This is an example of a rustic single-wall open plan kitchen in Tokyo Suburbs with black appliances, plywood flooring, no island and brown floors.
This is an example of a rustic single-wall open plan kitchen in Tokyo Suburbs with black appliances, plywood flooring, no island and brown floors.
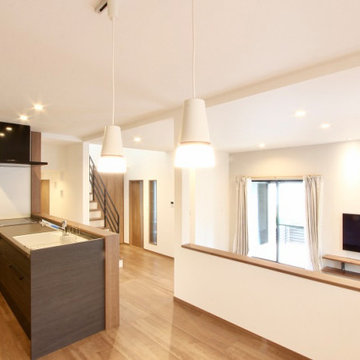
ダイニングとキッチンの床の高さを、リビングよりも60cmほど高くしているので、ダイニング・キッチンからは高い目線でリビングが見渡せるようになっています。
リビングを見下ろす感じで炊事できるので、小さなお子さんの様子もしっかり把握できます。
Design ideas for a large rustic single-wall open plan kitchen in Fukuoka with an integrated sink, black cabinets, marble worktops, white splashback, glass sheet splashback, stainless steel appliances, plywood flooring, brown floors, black worktops and a wallpapered ceiling.
Design ideas for a large rustic single-wall open plan kitchen in Fukuoka with an integrated sink, black cabinets, marble worktops, white splashback, glass sheet splashback, stainless steel appliances, plywood flooring, brown floors, black worktops and a wallpapered ceiling.
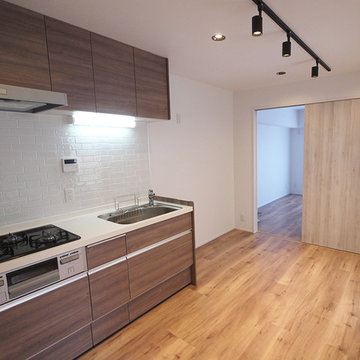
ウォールナットのキッチンには白いモザイクタイルを。
Design ideas for a rustic single-wall kitchen/diner in Tokyo with dark wood cabinets, white splashback, mosaic tiled splashback, plywood flooring, an island and brown floors.
Design ideas for a rustic single-wall kitchen/diner in Tokyo with dark wood cabinets, white splashback, mosaic tiled splashback, plywood flooring, an island and brown floors.
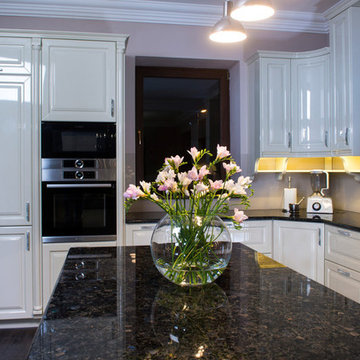
Inspiration for a medium sized rustic u-shaped open plan kitchen in Other with a built-in sink, raised-panel cabinets, white cabinets, limestone worktops, black appliances, plywood flooring, an island and brown floors.
Rustic Kitchen with Plywood Flooring Ideas and Designs
1