Rustic L-shaped Home Bar Ideas and Designs
Refine by:
Budget
Sort by:Popular Today
1 - 20 of 272 photos
Item 1 of 3

This is an example of a medium sized rustic l-shaped wet bar in Philadelphia with wood worktops, beige splashback, limestone splashback and brown worktops.
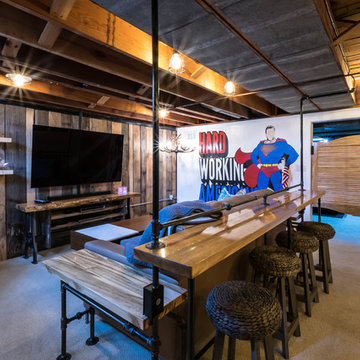
Anna Ciboro
Inspiration for a medium sized rustic l-shaped breakfast bar in Other with a built-in sink, wood worktops, carpet, beige floors and brown worktops.
Inspiration for a medium sized rustic l-shaped breakfast bar in Other with a built-in sink, wood worktops, carpet, beige floors and brown worktops.
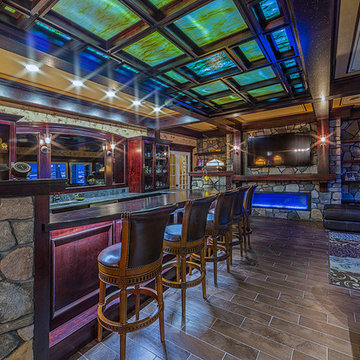
Photo by Everett Regal http://eregalstudio.com/
Photo of a large rustic l-shaped wet bar in New York with granite worktops, porcelain flooring, brown floors, dark wood cabinets and recessed-panel cabinets.
Photo of a large rustic l-shaped wet bar in New York with granite worktops, porcelain flooring, brown floors, dark wood cabinets and recessed-panel cabinets.
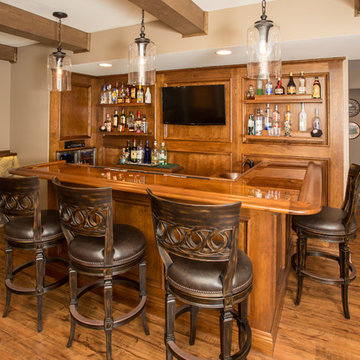
Custom Irish Basement Pub
Design ideas for a medium sized rustic l-shaped breakfast bar in DC Metro with a submerged sink, dark wood cabinets, wood worktops, brown splashback, wood splashback, brown floors, medium hardwood flooring and brown worktops.
Design ideas for a medium sized rustic l-shaped breakfast bar in DC Metro with a submerged sink, dark wood cabinets, wood worktops, brown splashback, wood splashback, brown floors, medium hardwood flooring and brown worktops.
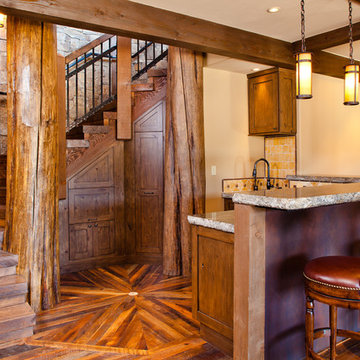
This is an example of a medium sized rustic l-shaped breakfast bar in Denver with dark hardwood flooring, shaker cabinets, dark wood cabinets, granite worktops, beige splashback, ceramic splashback and brown floors.

A close friend of one of our owners asked for some help, inspiration, and advice in developing an area in the mezzanine level of their commercial office/shop so that they could entertain friends, family, and guests. They wanted a bar area, a poker area, and seating area in a large open lounge space. So although this was not a full-fledged Four Elements project, it involved a Four Elements owner's design ideas and handiwork, a few Four Elements sub-trades, and a lot of personal time to help bring it to fruition. You will recognize similar design themes as used in the Four Elements office like barn-board features, live edge wood counter-tops, and specialty LED lighting seen in many of our projects. And check out the custom poker table and beautiful rope/beam light fixture constructed by our very own Peter Russell. What a beautiful and cozy space!
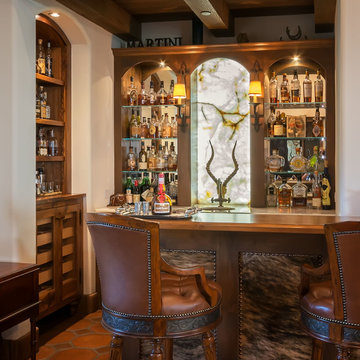
Cozy well stocked quartzite back lite bar and custom mahogany humidor, cedar lined and featuring glass doors with pull out shelves. Each drawer with removable cigar caddies displays homeowner's extensive cigar collection.

This is an example of a medium sized rustic l-shaped wet bar in Denver with a submerged sink, glass-front cabinets, dark wood cabinets, soapstone worktops, concrete flooring and grey floors.

Gardner/Fox created this clients' ultimate man cave! What began as an unfinished basement is now 2,250 sq. ft. of rustic modern inspired joy! The different amenities in this space include a wet bar, poker, billiards, foosball, entertainment area, 3/4 bath, sauna, home gym, wine wall, and last but certainly not least, a golf simulator. To create a harmonious rustic modern look the design includes reclaimed barnwood, matte black accents, and modern light fixtures throughout the space.
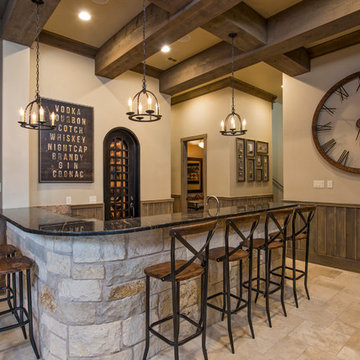
Rustic l-shaped breakfast bar in Austin with travertine flooring and beige floors.

Mountain Peek is a custom residence located within the Yellowstone Club in Big Sky, Montana. The layout of the home was heavily influenced by the site. Instead of building up vertically the floor plan reaches out horizontally with slight elevations between different spaces. This allowed for beautiful views from every space and also gave us the ability to play with roof heights for each individual space. Natural stone and rustic wood are accented by steal beams and metal work throughout the home.
(photos by Whitney Kamman)

The mountains have never felt closer to eastern Kansas in this gorgeous, mountain-style custom home. Luxurious finishes, like faux painted walls and top-of-the-line fixtures and appliances, come together with countless custom-made details to create a home that is perfect for entertaining, relaxing, and raising a family. The exterior landscaping and beautiful secluded lot on wooded acreage really make this home feel like you're living in comfortable luxury in the middle of the Colorado Mountains.
Photos by Thompson Photography
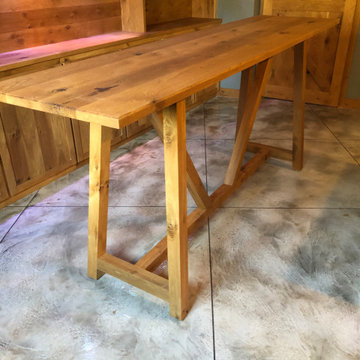
Inspiration for a large rustic l-shaped home bar in Other with shaker cabinets, medium wood cabinets, wood worktops, concrete flooring and multi-coloured floors.
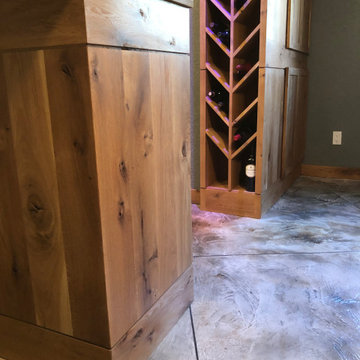
This is an example of a large rustic l-shaped home bar in Other with shaker cabinets, medium wood cabinets, wood worktops, concrete flooring and multi-coloured floors.
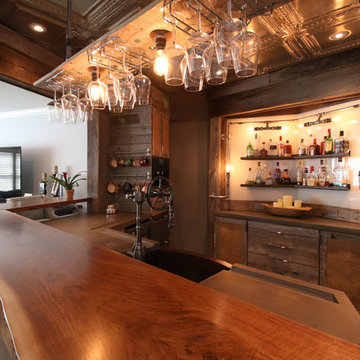
Rustic l-shaped home bar in Raleigh with medium wood cabinets, concrete worktops, ceramic flooring and grey floors.
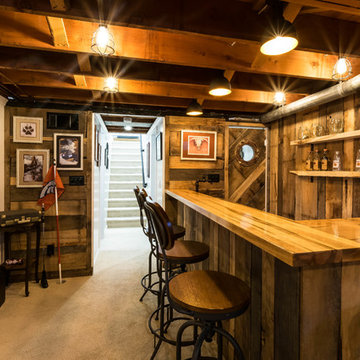
Anna Ciboro
Photo of a medium sized rustic l-shaped breakfast bar in Other with a built-in sink, wood worktops, carpet, beige floors and brown worktops.
Photo of a medium sized rustic l-shaped breakfast bar in Other with a built-in sink, wood worktops, carpet, beige floors and brown worktops.

Photo of an expansive rustic l-shaped breakfast bar in Charlotte with a submerged sink, shaker cabinets, white cabinets, marble worktops, white splashback, stone slab splashback, medium hardwood flooring, brown floors and grey worktops.
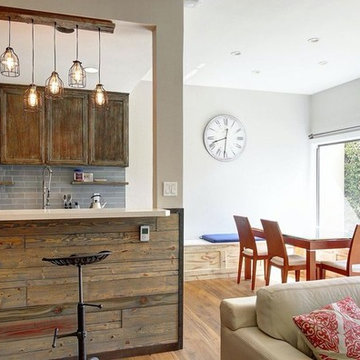
Mandarino Properties
Photo of a medium sized rustic l-shaped breakfast bar in Santa Barbara with a submerged sink, medium wood cabinets, engineered stone countertops, grey splashback, glass tiled splashback and medium hardwood flooring.
Photo of a medium sized rustic l-shaped breakfast bar in Santa Barbara with a submerged sink, medium wood cabinets, engineered stone countertops, grey splashback, glass tiled splashback and medium hardwood flooring.
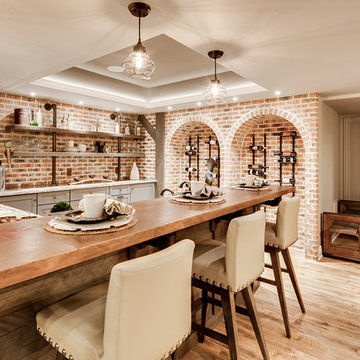
The client had a finished basement space that was not functioning for the entire family. He spent a lot of time in his gym, which was not large enough to accommodate all his equipment and did not offer adequate space for aerobic activities. To appeal to the client's entertaining habits, a bar, gaming area, and proper theater screen needed to be added. There were some ceiling and lolly column restraints that would play a significant role in the layout of our new design, but the Gramophone Team was able to create a space in which every detail appeared to be there from the beginning. Rustic wood columns and rafters, weathered brick, and an exposed metal support beam all add to this design effect becoming real.
Maryland Photography Inc.
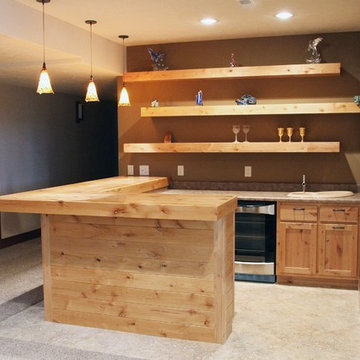
This basement bar is perfect for entertaining guests. The Knotty Alder cabinets are in a Natural finish which displays the true character and beauty of this wood. We then built large floating shelves to mimick the wood bar top.
Rustic L-shaped Home Bar Ideas and Designs
1