Rustic Living Room with a Reading Nook Ideas and Designs
Refine by:
Budget
Sort by:Popular Today
101 - 120 of 487 photos
Item 1 of 3
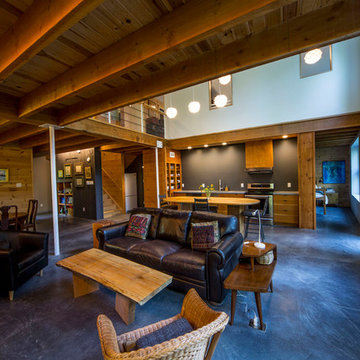
For this project, the goals were straight forward - a low energy, low maintenance home that would allow the "60 something couple” time and money to enjoy all their interests. Accessibility was also important since this is likely their last home. In the end the style is minimalist, but the raw, natural materials add texture that give the home a warm, inviting feeling.
The home has R-67.5 walls, R-90 in the attic, is extremely air tight (0.4 ACH) and is oriented to work with the sun throughout the year. As a result, operating costs of the home are minimal. The HVAC systems were chosen to work efficiently, but not to be complicated. They were designed to perform to the highest standards, but be simple enough for the owners to understand and manage.
The owners spend a lot of time camping and traveling and wanted the home to capture the same feeling of freedom that the outdoors offers. The spaces are practical, easy to keep clean and designed to create a free flowing space that opens up to nature beyond the large triple glazed Passive House windows. Built-in cubbies and shelving help keep everything organized and there is no wasted space in the house - Enough space for yoga, visiting family, relaxing, sculling boats and two home offices.
The most frequent comment of visitors is how relaxed they feel. This is a result of the unique connection to nature, the abundance of natural materials, great air quality, and the play of light throughout the house.
The exterior of the house is simple, but a striking reflection of the local farming environment. The materials are low maintenance, as is the landscaping. The siting of the home combined with the natural landscaping gives privacy and encourages the residents to feel close to local flora and fauna.
Photo Credit: Leon T. Switzer/Front Page Media Group
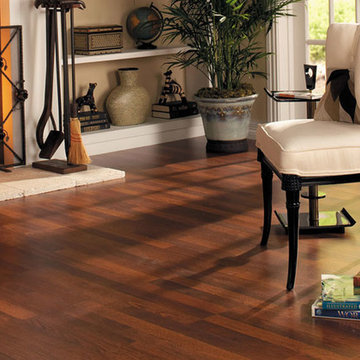
Warm up your space with this soothing Brazilian cherry laminate flooring.
Design ideas for a medium sized rustic enclosed living room in Cleveland with a reading nook, white walls, laminate floors, a standard fireplace and a wooden fireplace surround.
Design ideas for a medium sized rustic enclosed living room in Cleveland with a reading nook, white walls, laminate floors, a standard fireplace and a wooden fireplace surround.
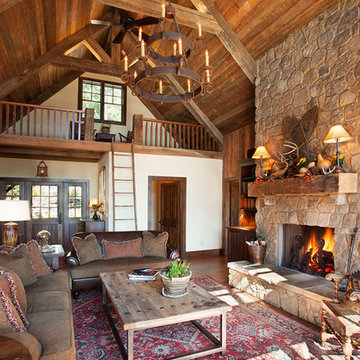
Photo of a rustic open plan living room in Other with a reading nook, light hardwood flooring, a standard fireplace, a stone fireplace surround and a built-in media unit.
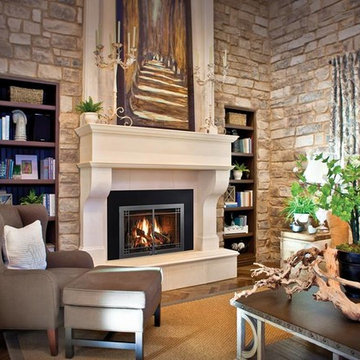
This is an example of a large rustic open plan living room in Other with a reading nook, beige walls, dark hardwood flooring, a standard fireplace, a stone fireplace surround, no tv and brown floors.
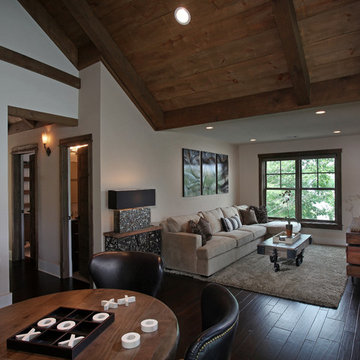
This living space with adjoining game room and library is one of several living spaces in this modern rustic home.
This is an example of a medium sized rustic open plan living room in Atlanta with a reading nook, white walls, dark hardwood flooring and a wall mounted tv.
This is an example of a medium sized rustic open plan living room in Atlanta with a reading nook, white walls, dark hardwood flooring and a wall mounted tv.
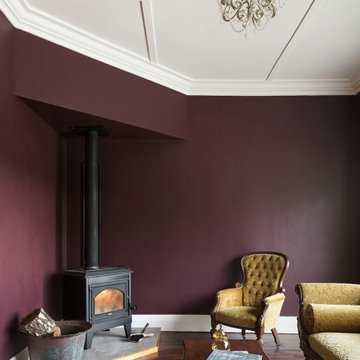
Purple living space enhances the rustic detail and feel
Photo of a rustic enclosed living room in Auckland with a reading nook, purple walls, dark hardwood flooring, a wood burning stove, a tiled fireplace surround and brown floors.
Photo of a rustic enclosed living room in Auckland with a reading nook, purple walls, dark hardwood flooring, a wood burning stove, a tiled fireplace surround and brown floors.
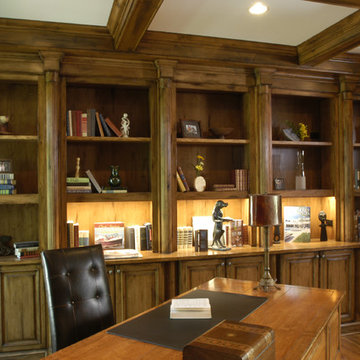
Photography by Linda Oyama Bryan. http://www.pickellbuilders.com. Knotty Alder raised cabinet built in bookshelves and cabinets, knotty alder coffer ceiling, antique oak random width hardwood floors.
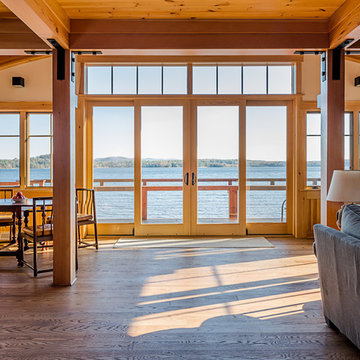
Elizabeth Haynes
Photo of a large rustic open plan living room in New York with a reading nook, white walls, light hardwood flooring, a wood burning stove, a stone fireplace surround, a concealed tv and beige floors.
Photo of a large rustic open plan living room in New York with a reading nook, white walls, light hardwood flooring, a wood burning stove, a stone fireplace surround, a concealed tv and beige floors.
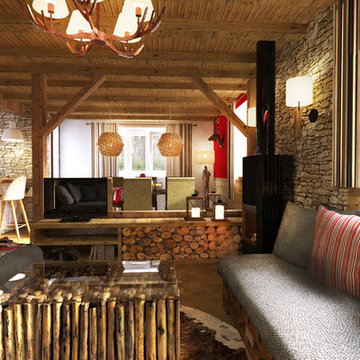
Inspiration for a small rustic open plan living room in Dijon with a reading nook, red walls, light hardwood flooring, a wood burning stove, a metal fireplace surround and a freestanding tv.
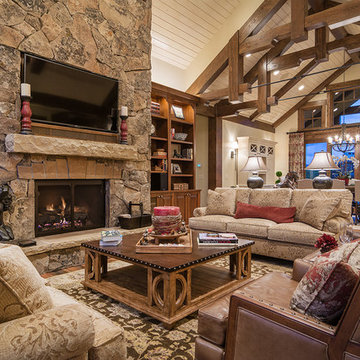
This is an example of a large rustic open plan living room in Salt Lake City with a reading nook, white walls, dark hardwood flooring, a standard fireplace, a stone fireplace surround and a wall mounted tv.
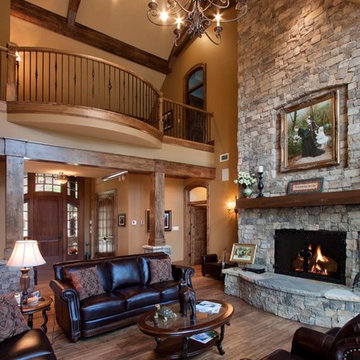
J. Weiland Photography-
Breathtaking Beauty and Luxurious Relaxation awaits in this Massive and Fabulous Mountain Retreat. The unparalleled Architectural Degree, Design & Style are credited to the Designer/Architect, Mr. Raymond W. Smith, https://www.facebook.com/Raymond-W-Smith-Residential-Designer-Inc-311235978898996/, the Interior Designs to Marina Semprevivo, and are an extent of the Home Owners Dreams and Lavish Good Tastes. Sitting atop a mountain side in the desirable gated-community of The Cliffs at Walnut Cove, https://cliffsliving.com/the-cliffs-at-walnut-cove, this Skytop Beauty reaches into the Sky and Invites the Stars to Shine upon it. Spanning over 6,000 SF, this Magnificent Estate is Graced with Soaring Ceilings, Stone Fireplace and Wall-to-Wall Windows in the Two-Story Great Room and provides a Haven for gazing at South Asheville’s view from multiple vantage points. Coffered ceilings, Intricate Stonework and Extensive Interior Stained Woodwork throughout adds Dimension to every Space. Multiple Outdoor Private Bedroom Balconies, Decks and Patios provide Residents and Guests with desired Spaciousness and Privacy similar to that of the Biltmore Estate, http://www.biltmore.com/visit. The Lovely Kitchen inspires Joy with High-End Custom Cabinetry and a Gorgeous Contrast of Colors. The Striking Beauty and Richness are created by the Stunning Dark-Colored Island Cabinetry, Light-Colored Perimeter Cabinetry, Refrigerator Door Panels, Exquisite Granite, Multiple Leveled Island and a Fun, Colorful Backsplash. The Vintage Bathroom creates Nostalgia with a Cast Iron Ball & Claw-Feet Slipper Tub, Old-Fashioned High Tank & Pull Toilet and Brick Herringbone Floor. Garden Tubs with Granite Surround and Custom Tile provide Peaceful Relaxation. Waterfall Trickles and Running Streams softly resound from the Outdoor Water Feature while the bench in the Landscape Garden calls you to sit down and relax a while.
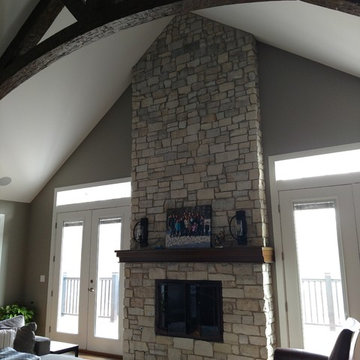
Inspiration for a large rustic open plan living room in Chicago with a reading nook, beige walls, medium hardwood flooring, a standard fireplace, a stone fireplace surround, a concealed tv and brown floors.
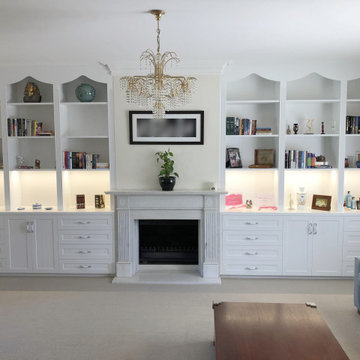
This is an example of a rustic living room in Sydney with a reading nook, white walls, carpet, a stone fireplace surround and brown floors.
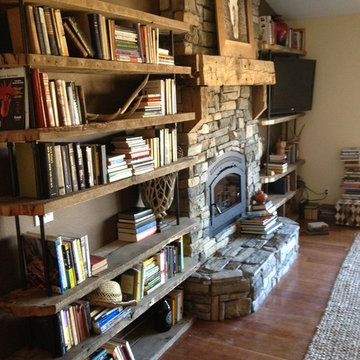
Courtesy of American Barn and Wood customer, Jason
This is an example of a small rustic living room in San Luis Obispo with a reading nook, a wood burning stove, a stone fireplace surround and a wall mounted tv.
This is an example of a small rustic living room in San Luis Obispo with a reading nook, a wood burning stove, a stone fireplace surround and a wall mounted tv.
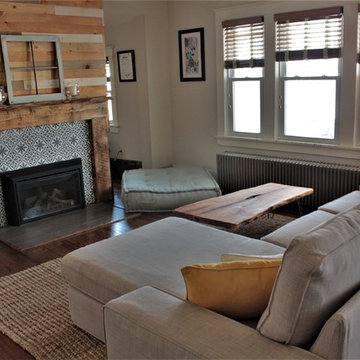
Georgia Del Vecchio
Design ideas for a small rustic open plan living room in New York with a reading nook, beige walls, medium hardwood flooring, a standard fireplace, a wooden fireplace surround and no tv.
Design ideas for a small rustic open plan living room in New York with a reading nook, beige walls, medium hardwood flooring, a standard fireplace, a wooden fireplace surround and no tv.
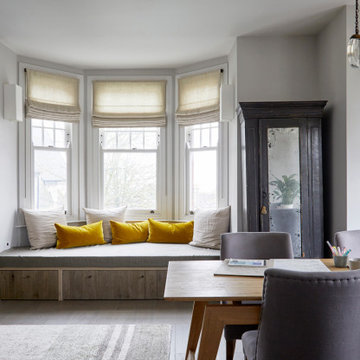
This doubles as Guest living quarters and studio.
This is an example of a large rustic open plan living room in London with a reading nook, beige walls, medium hardwood flooring, a stone fireplace surround, no tv and brown floors.
This is an example of a large rustic open plan living room in London with a reading nook, beige walls, medium hardwood flooring, a stone fireplace surround, no tv and brown floors.
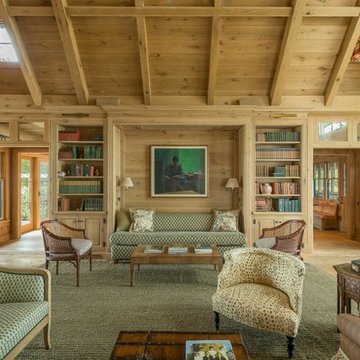
This is an example of a large rustic enclosed living room in New York with a reading nook, brown walls, light hardwood flooring, no fireplace, no tv and brown floors.
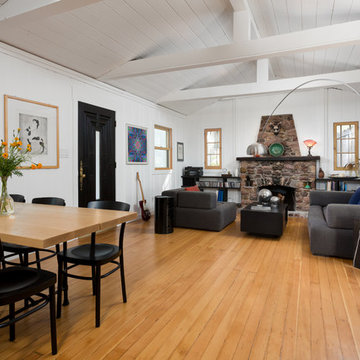
Dining Room with Living Room beyond. Photo by Clark Dugger
Design ideas for a medium sized rustic open plan living room in Los Angeles with a reading nook, white walls, medium hardwood flooring, a standard fireplace, a stone fireplace surround and orange floors.
Design ideas for a medium sized rustic open plan living room in Los Angeles with a reading nook, white walls, medium hardwood flooring, a standard fireplace, a stone fireplace surround and orange floors.
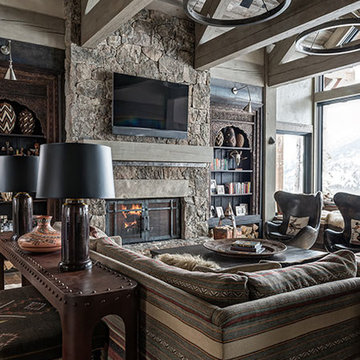
Photography by: AudreyHall.com
Rustic open plan living room in Other with a reading nook, multi-coloured walls, carpet, a standard fireplace and no tv.
Rustic open plan living room in Other with a reading nook, multi-coloured walls, carpet, a standard fireplace and no tv.
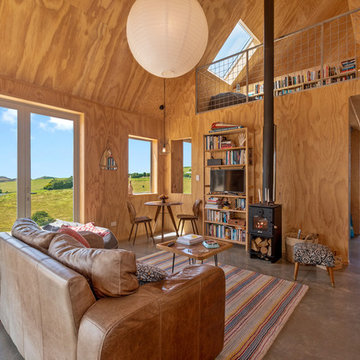
Inspiration for a rustic open plan living room in Other with concrete flooring, a wood burning stove, a reading nook and a freestanding tv.
Rustic Living Room with a Reading Nook Ideas and Designs
6