Rustic Living Room with a Stacked Stone Fireplace Surround Ideas and Designs
Refine by:
Budget
Sort by:Popular Today
21 - 40 of 179 photos
Item 1 of 3
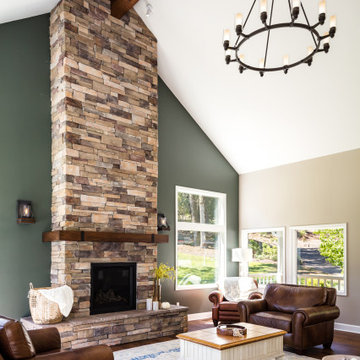
The scale of the family room addition called for a beautiful accent wall. Our Designer, Sarah, achieved this with a full height fireplace and accent paint color to contrast the stone work. The stacked stone and rustic wood mantel help this grand space feel cozy.
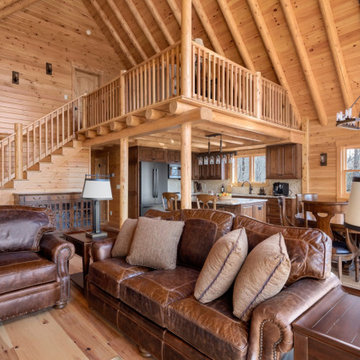
Medium sized rustic mezzanine living room in Other with light hardwood flooring, a standard fireplace, a stacked stone fireplace surround, no tv and a wood ceiling.
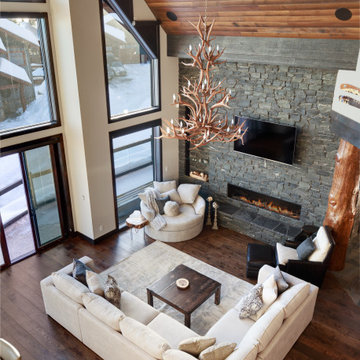
In this welcoming family ski chalet designed for entertaining, the Great Room on the main level is the heart of the home. All areas access this hub easily. Vaulted wood ceilings with timber beams, and windows stacked 25 feet high, create an expansive atmosphere in this Great Room which is open to the kitchen.
The stunning hand scraped logs are the focal point with the staircase leading the eye upwards to the upper foyer. This magnificent interior feature showcases the hand craftsmanship. Created for function and connection, traffic from the lower and upper levels enters the great room and flows smoothly, easily managing larger gatherings.
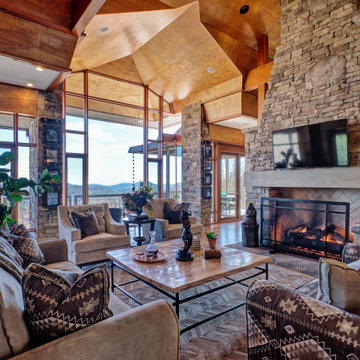
Photo of a rustic open plan living room in Other with medium hardwood flooring, a standard fireplace, a stacked stone fireplace surround, a wall mounted tv, brown floors, a vaulted ceiling and a wood ceiling.
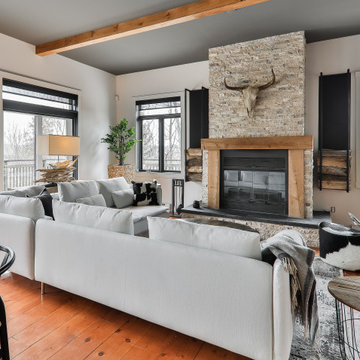
designer Lyne Brunet
Photo of a large rustic open plan living room in Montreal with white walls, medium hardwood flooring, a wood burning stove, a stacked stone fireplace surround and exposed beams.
Photo of a large rustic open plan living room in Montreal with white walls, medium hardwood flooring, a wood burning stove, a stacked stone fireplace surround and exposed beams.
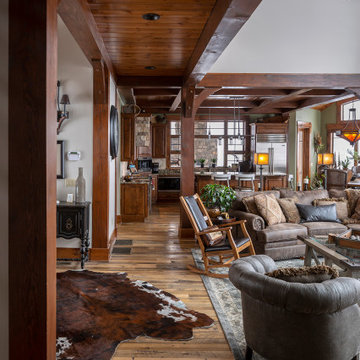
The great room flows seamlessly into kitchen, creating the perfect space for entertaining all your friends and family. Produced by: PrecisionCraft Log & Timber Homes. Image copyright: Scott Pease Photography.
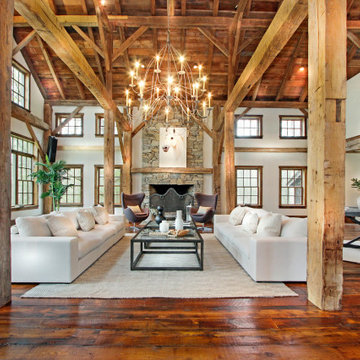
This magnificent barn home staged by BA Staging & Interiors features over 10,000 square feet of living space, 6 bedrooms, 6 bathrooms and is situated on 17.5 beautiful acres. Contemporary furniture with a rustic flare was used to create a luxurious and updated feeling while showcasing the antique barn architecture.
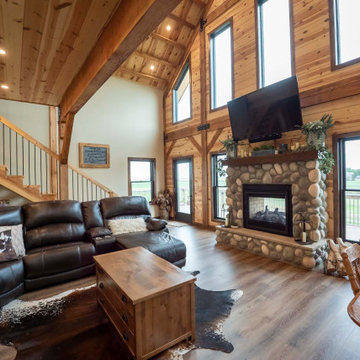
Timber frame home with vaulted ceilings and loft overhead
Large rustic open plan living room with beige walls, medium hardwood flooring, a standard fireplace, a stacked stone fireplace surround, a wall mounted tv, brown floors, a vaulted ceiling and tongue and groove walls.
Large rustic open plan living room with beige walls, medium hardwood flooring, a standard fireplace, a stacked stone fireplace surround, a wall mounted tv, brown floors, a vaulted ceiling and tongue and groove walls.
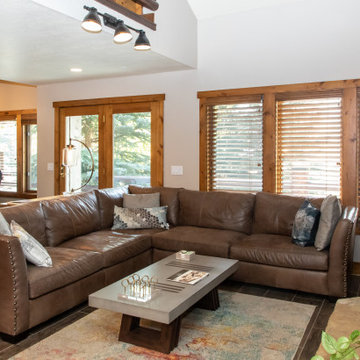
Photo of a medium sized rustic open plan living room in Salt Lake City with beige walls, porcelain flooring, a standard fireplace, a stacked stone fireplace surround, a wall mounted tv, brown floors and a vaulted ceiling.
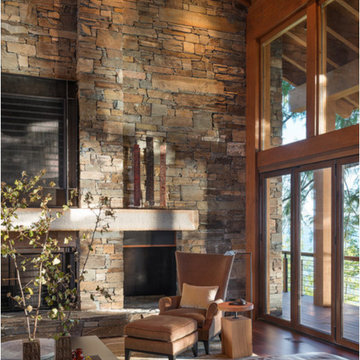
Large rustic open plan living room in Seattle with medium hardwood flooring, a standard fireplace, a stacked stone fireplace surround, no tv, brown floors, exposed beams, a vaulted ceiling and a wood ceiling.
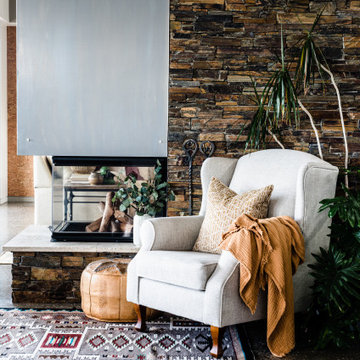
Design ideas for an expansive rustic open plan living room in Sunshine Coast with beige walls, concrete flooring, a two-sided fireplace, a stacked stone fireplace surround, grey floors and a vaulted ceiling.
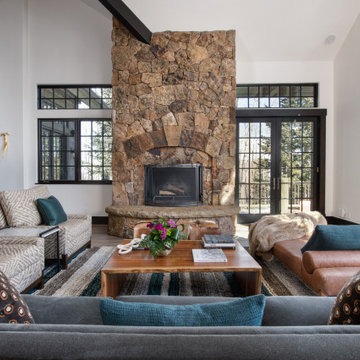
A great place to relax and enjoy the views of the Gore Range mountains. We expanded the seating area with the use of the camel leather daybed / chaise. The color palette is so fun - in the mix of olive, mustard, and teal subdued by the rich deep gray mohair sofa.
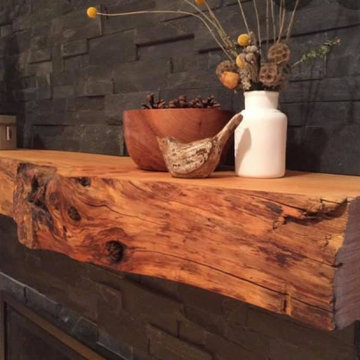
Rustic open plan living room in Seattle with beige walls, light hardwood flooring, a standard fireplace and a stacked stone fireplace surround.
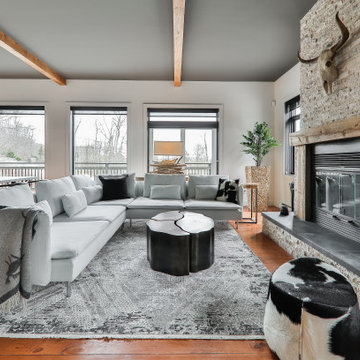
designer Lyne Brunet
Photo of a large rustic open plan living room in Montreal with white walls, medium hardwood flooring, a wood burning stove, a stacked stone fireplace surround and exposed beams.
Photo of a large rustic open plan living room in Montreal with white walls, medium hardwood flooring, a wood burning stove, a stacked stone fireplace surround and exposed beams.
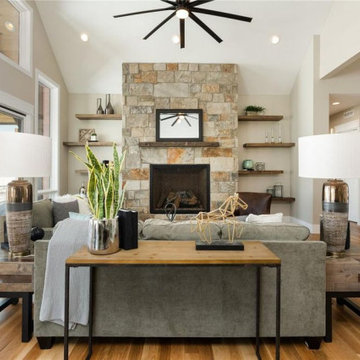
This is an example of a rustic living room in Denver with light hardwood flooring, a standard fireplace, a stacked stone fireplace surround and a vaulted ceiling.
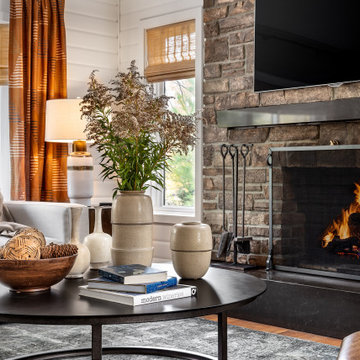
Inspiration for a rustic living room in Other with white walls, medium hardwood flooring, a standard fireplace, a stacked stone fireplace surround, a wall mounted tv and wood walls.
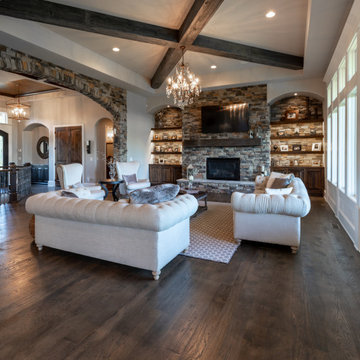
This is an example of a large rustic formal open plan living room in Kansas City with white walls, dark hardwood flooring, a standard fireplace, a stacked stone fireplace surround, a wall mounted tv, brown floors, exposed beams and a chimney breast.
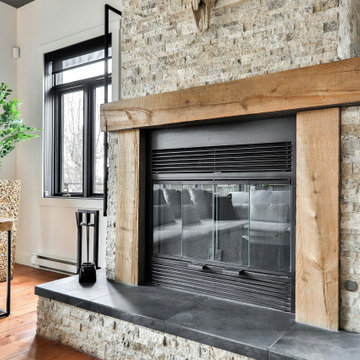
designer Lyne Brunet
This is an example of a large rustic open plan living room in Montreal with white walls, medium hardwood flooring, a wood burning stove, a stacked stone fireplace surround and exposed beams.
This is an example of a large rustic open plan living room in Montreal with white walls, medium hardwood flooring, a wood burning stove, a stacked stone fireplace surround and exposed beams.
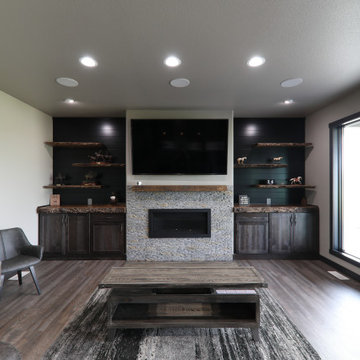
Inspiration for a rustic living room in Kansas City with a stacked stone fireplace surround.
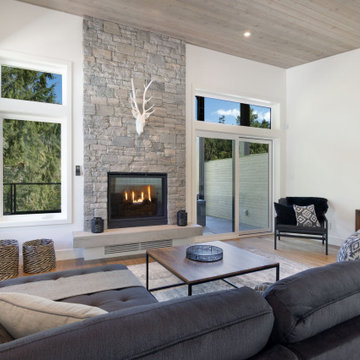
Living area - Mountain Home,
Living area - Mountain Vacation Home
This is an example of a medium sized rustic mezzanine living room in Other with white walls, medium hardwood flooring, a standard fireplace, a stacked stone fireplace surround, no tv, brown floors and a vaulted ceiling.
This is an example of a medium sized rustic mezzanine living room in Other with white walls, medium hardwood flooring, a standard fireplace, a stacked stone fireplace surround, no tv, brown floors and a vaulted ceiling.
Rustic Living Room with a Stacked Stone Fireplace Surround Ideas and Designs
2