Rustic Living Room with a Stone Fireplace Surround Ideas and Designs
Refine by:
Budget
Sort by:Popular Today
81 - 100 of 8,110 photos
Item 1 of 3
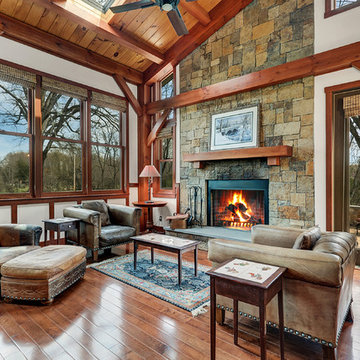
Photo by Upward Studio
Photo of a medium sized rustic formal open plan living room in DC Metro with a stone fireplace surround, brown floors, white walls, dark hardwood flooring and a standard fireplace.
Photo of a medium sized rustic formal open plan living room in DC Metro with a stone fireplace surround, brown floors, white walls, dark hardwood flooring and a standard fireplace.
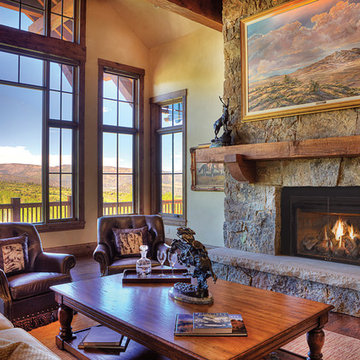
Design ideas for a medium sized rustic formal open plan living room in Boston with beige walls, medium hardwood flooring, a standard fireplace, a stone fireplace surround, no tv and brown floors.

All Cedar Log Cabin the beautiful pines of AZ
Photos by Mark Boisclair
Design ideas for a large rustic open plan living room in Phoenix with slate flooring, a standard fireplace, a stone fireplace surround, brown walls, a wall mounted tv and grey floors.
Design ideas for a large rustic open plan living room in Phoenix with slate flooring, a standard fireplace, a stone fireplace surround, brown walls, a wall mounted tv and grey floors.
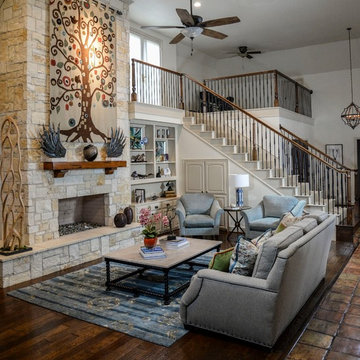
Living Room with new life. Kept the Original Wood and Saltillo for warmth. My client prefers this cooler aesthetic and this after picture reflect that very style in her newly designed space.
Photography: Christian Gandara
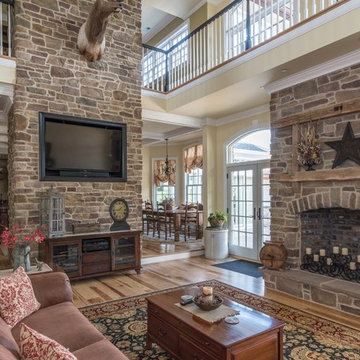
Large rustic open plan living room in St Louis with beige walls, light hardwood flooring, a standard fireplace, a stone fireplace surround and a wall mounted tv.
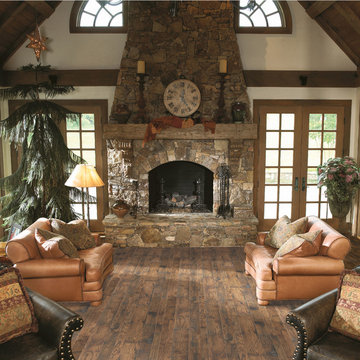
Design ideas for a medium sized rustic formal enclosed living room in Other with brown walls, vinyl flooring, a standard fireplace, a stone fireplace surround, no tv and brown floors.
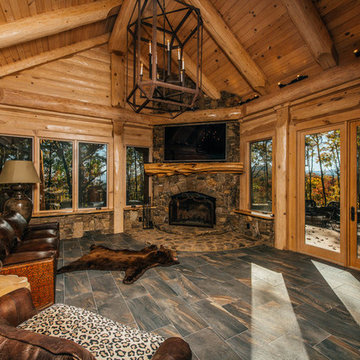
This is an example of a medium sized rustic formal enclosed living room in Other with beige walls, porcelain flooring, a two-sided fireplace, a stone fireplace surround, a wall mounted tv and grey floors.
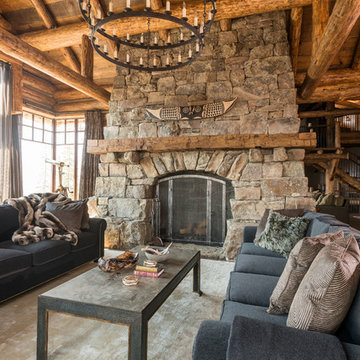
Inspiration for a rustic formal living room in Other with carpet, a standard fireplace and a stone fireplace surround.
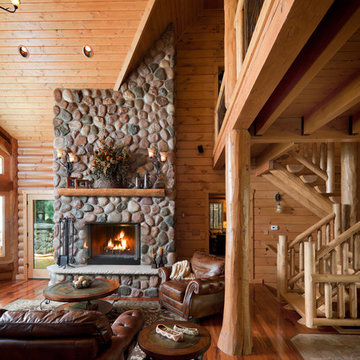
Design ideas for a large rustic formal open plan living room in Other with medium hardwood flooring, a standard fireplace and a stone fireplace surround.
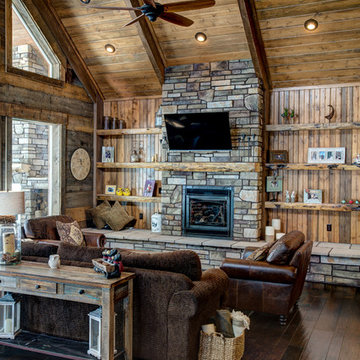
Photo of a large rustic mezzanine living room in Salt Lake City with brown walls, dark hardwood flooring, a standard fireplace, a stone fireplace surround and a wall mounted tv.
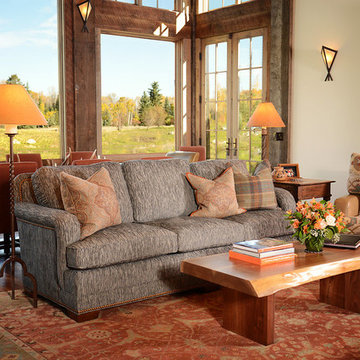
Dash
This is an example of a medium sized rustic open plan living room in Other with dark hardwood flooring, a standard fireplace and a stone fireplace surround.
This is an example of a medium sized rustic open plan living room in Other with dark hardwood flooring, a standard fireplace and a stone fireplace surround.
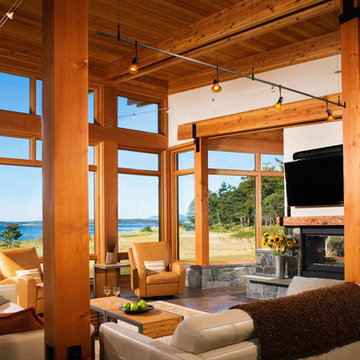
Photo of a rustic living room in Seattle with white walls, dark hardwood flooring, a two-sided fireplace and a stone fireplace surround.
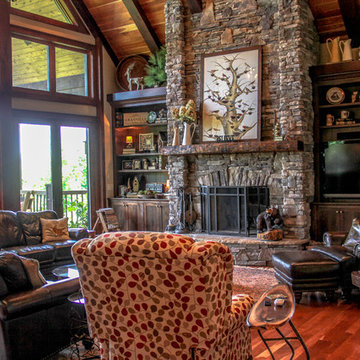
This beautiful, custom home in The Homestead in Boone, North Carolina is a perfect representation of true mountain luxury and elegance.
The home features gorgeous custom cabinetry throughout, granite countertops, chef's kitchen with gas range and wine cooler, spa style master bathroom, timber frame, custom tray ceiling in master, tongue and groove, coffered ceilings, custom wood finishing, exposed beams, loft, private office with deck access and a private staircase, and an over-sized 2 car garage.
A massive window wall in the living room overlooks the Blue Ridge Mountains and steps out onto a large deck area that extends all the way around to the side of the house featuring a fire pit on one side and an outdoor fireplace with a large table for entertaining on the other side.
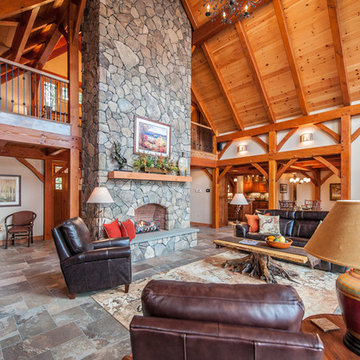
Northpeak Design
Photo of a rustic open plan living room in Manchester with white walls, a standard fireplace and a stone fireplace surround.
Photo of a rustic open plan living room in Manchester with white walls, a standard fireplace and a stone fireplace surround.
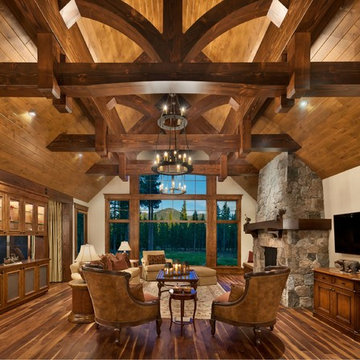
© Vance Fox Photography
This is an example of a large rustic formal enclosed living room in Sacramento with white walls, dark hardwood flooring, a standard fireplace, a stone fireplace surround and a wall mounted tv.
This is an example of a large rustic formal enclosed living room in Sacramento with white walls, dark hardwood flooring, a standard fireplace, a stone fireplace surround and a wall mounted tv.

Inspiration for a medium sized rustic formal open plan living room in Boston with light hardwood flooring, a standard fireplace, brown walls, a stone fireplace surround and no tv.

This homage to prairie style architecture located at The Rim Golf Club in Payson, Arizona was designed for owner/builder/landscaper Tom Beck.
This home appears literally fastened to the site by way of both careful design as well as a lichen-loving organic material palatte. Forged from a weathering steel roof (aka Cor-Ten), hand-formed cedar beams, laser cut steel fasteners, and a rugged stacked stone veneer base, this home is the ideal northern Arizona getaway.
Expansive covered terraces offer views of the Tom Weiskopf and Jay Morrish designed golf course, the largest stand of Ponderosa Pines in the US, as well as the majestic Mogollon Rim and Stewart Mountains, making this an ideal place to beat the heat of the Valley of the Sun.
Designing a personal dwelling for a builder is always an honor for us. Thanks, Tom, for the opportunity to share your vision.
Project Details | Northern Exposure, The Rim – Payson, AZ
Architect: C.P. Drewett, AIA, NCARB, Drewett Works, Scottsdale, AZ
Builder: Thomas Beck, LTD, Scottsdale, AZ
Photographer: Dino Tonn, Scottsdale, AZ
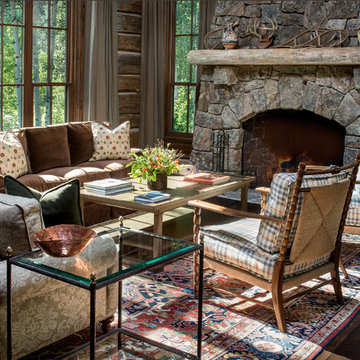
Coming from Minnesota this couple already had an appreciation for a woodland retreat. Wanting to lay some roots in Sun Valley, Idaho, guided the incorporation of historic hewn, stone and stucco into this cozy home among a stand of aspens with its eye on the skiing and hiking of the surrounding mountains.
Miller Architects, PC
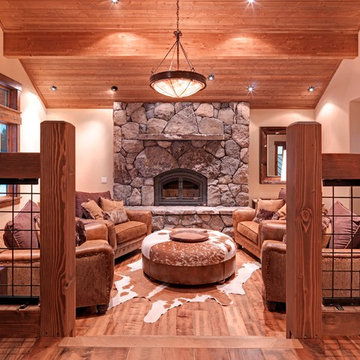
This 5,000+ square foot custom home was constructed from start to finish within 14 months under the watchful eye and strict building standards of the Lahontan Community in Truckee, California. Paying close attention to every dollar spent and sticking to our budget, we were able to incorporate mixed elements such as stone, steel, indigenous rock, tile, and reclaimed woods. This home truly portrays a masterpiece not only for the Owners but also to everyone involved in its construction.
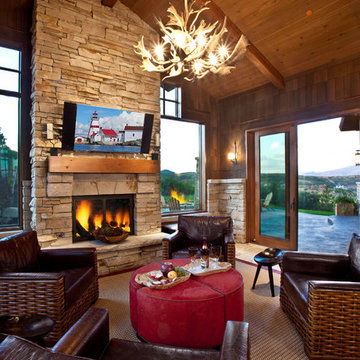
Rustic living room in Salt Lake City with a standard fireplace and a stone fireplace surround.
Rustic Living Room with a Stone Fireplace Surround Ideas and Designs
5