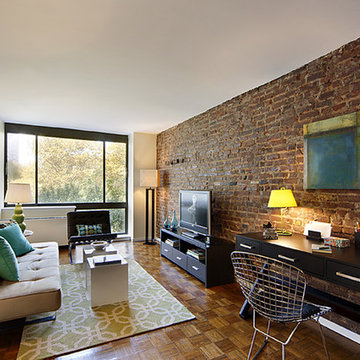Rustic Living Room with All Types of TV Ideas and Designs
Refine by:
Budget
Sort by:Popular Today
141 - 160 of 5,254 photos
Item 1 of 3
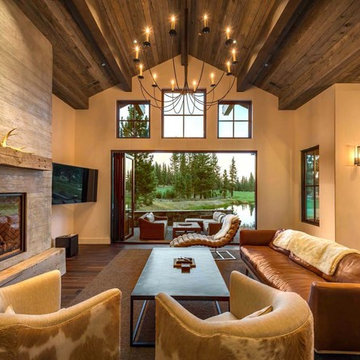
Great Room view to pond
Rustic formal living room in Sacramento with beige walls, dark hardwood flooring, a standard fireplace, a wooden fireplace surround and a wall mounted tv.
Rustic formal living room in Sacramento with beige walls, dark hardwood flooring, a standard fireplace, a wooden fireplace surround and a wall mounted tv.

Inspiration for a large rustic open plan living room in Other with beige walls, medium hardwood flooring, a standard fireplace, a wall mounted tv and a stone fireplace surround.
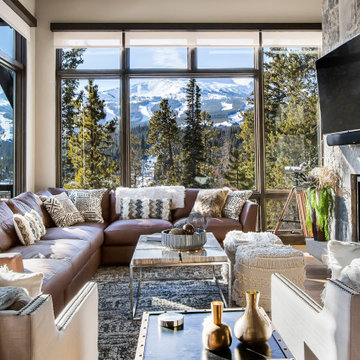
This is an example of a rustic open plan living room in Denver with a standard fireplace, a stone fireplace surround and a wall mounted tv.

Photo of a large rustic formal mezzanine living room in Other with beige walls, medium hardwood flooring, a freestanding tv and a timber clad ceiling.
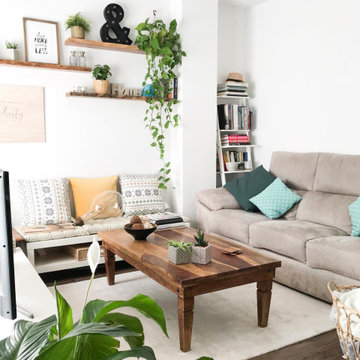
This is an example of a medium sized rustic enclosed living room in Other with white walls, porcelain flooring, no fireplace, a freestanding tv and brown floors.

Jeff Dow Photography
Design ideas for a large rustic open plan living room in Other with a stone fireplace surround, a wall mounted tv, brown floors, a music area, white walls, dark hardwood flooring and a wood burning stove.
Design ideas for a large rustic open plan living room in Other with a stone fireplace surround, a wall mounted tv, brown floors, a music area, white walls, dark hardwood flooring and a wood burning stove.
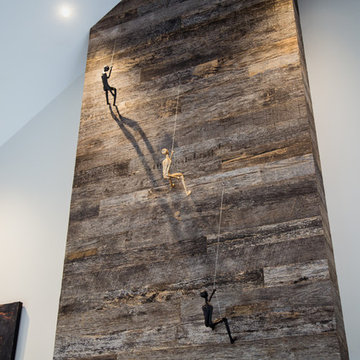
Rustic, cosy Showhome, Te Mara.
Range: Imondi (Reclaimed)
Colour: Oak Grey Plank
Dimensions: 95-135mm W x 15mm H x 400-2200mm L
Finish: Unfinished
Grade: Reclaimed
Texture: Raw
Warranty: Lifetime Structural
Professionals Involved: Bella Homes, SJC Builders, Sarah Burrows Interior Design

The great room and dining room has a grand rustic stone fireplace-pine walls-pine log furniture -rugs and wood flooring overlooking tall pines and views of the ski mountain and surrounding valleys.
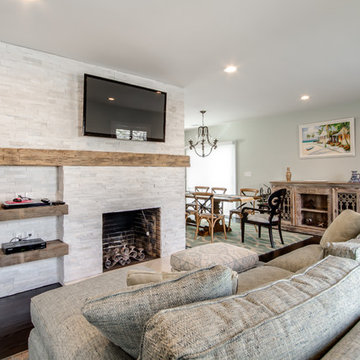
Jose Alfano
Medium sized rustic formal open plan living room in New York with green walls, dark hardwood flooring, a standard fireplace, a tiled fireplace surround and a wall mounted tv.
Medium sized rustic formal open plan living room in New York with green walls, dark hardwood flooring, a standard fireplace, a tiled fireplace surround and a wall mounted tv.
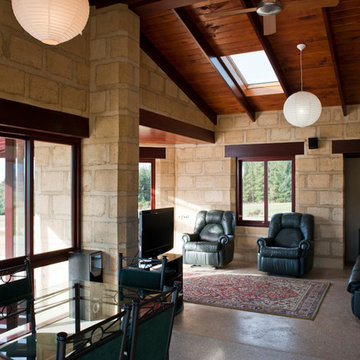
This is an example of a medium sized rustic open plan living room in Other with beige walls, concrete flooring, a wood burning stove and a freestanding tv.
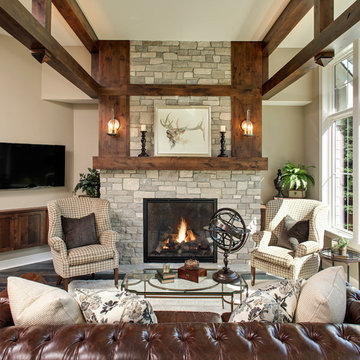
Landmark Photography
Inspiration for a medium sized rustic open plan living room in Minneapolis with beige walls, medium hardwood flooring, a standard fireplace, a brick fireplace surround and a wall mounted tv.
Inspiration for a medium sized rustic open plan living room in Minneapolis with beige walls, medium hardwood flooring, a standard fireplace, a brick fireplace surround and a wall mounted tv.
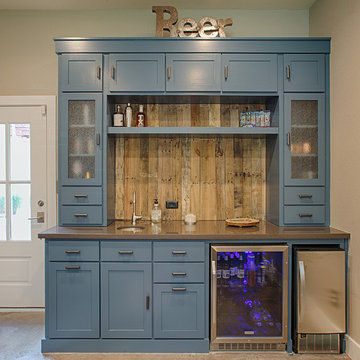
Medium sized rustic enclosed living room in Austin with a home bar, beige walls, concrete flooring and a wall mounted tv.
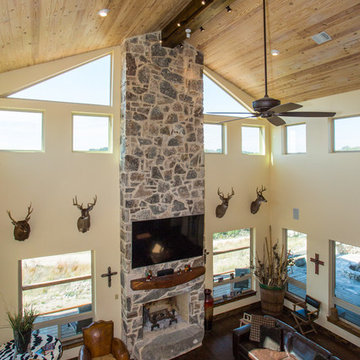
Tracy Taha
Design ideas for a medium sized rustic formal mezzanine living room in Austin with white walls, dark hardwood flooring, a standard fireplace, a stone fireplace surround and a wall mounted tv.
Design ideas for a medium sized rustic formal mezzanine living room in Austin with white walls, dark hardwood flooring, a standard fireplace, a stone fireplace surround and a wall mounted tv.
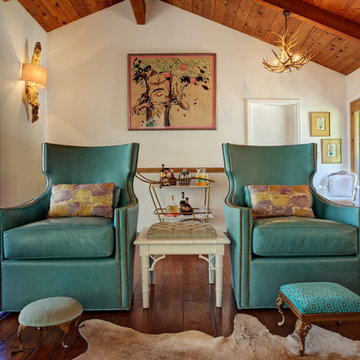
Mitchell Shenker
Large rustic formal open plan living room in Atlanta with white walls, dark hardwood flooring, a standard fireplace, a stone fireplace surround and a wall mounted tv.
Large rustic formal open plan living room in Atlanta with white walls, dark hardwood flooring, a standard fireplace, a stone fireplace surround and a wall mounted tv.
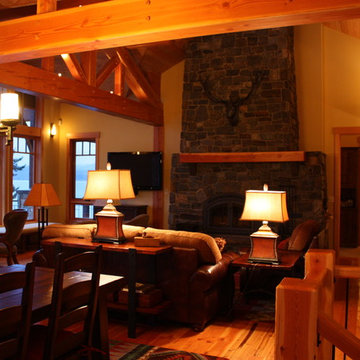
View of living room from dining room.
Photograph by Duncan Bean
Photo of a medium sized rustic open plan living room in Seattle with yellow walls, light hardwood flooring, a standard fireplace and a wall mounted tv.
Photo of a medium sized rustic open plan living room in Seattle with yellow walls, light hardwood flooring, a standard fireplace and a wall mounted tv.
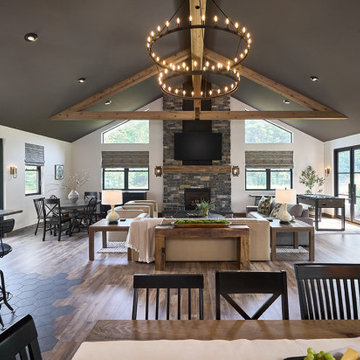
Large open concept room we aptly named the Gathering Room. Open bar, lounge seating, game table and 11' dining table with 4 double steel doors to the outdoor living space.
A kitchen pass through with snack bar is adjacent to the long custom made dining table. Four double steel and glass doors offer the luxury of easy access to outdoor living.
A stone gas fireplace adds warmth with two TV's in the space, one above the fireplace, and one in the bar area.

In the gathering space of the great room, there is conversational seating for eight or more... and perfect seating for television viewing for the couple who live here, when it's just the two of them.
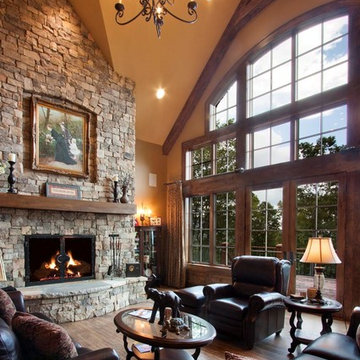
J. Weiland Photography-
Breathtaking Beauty and Luxurious Relaxation awaits in this Massive and Fabulous Mountain Retreat. The unparalleled Architectural Degree, Design & Style are credited to the Designer/Architect, Mr. Raymond W. Smith, https://www.facebook.com/Raymond-W-Smith-Residential-Designer-Inc-311235978898996/, the Interior Designs to Marina Semprevivo, and are an extent of the Home Owners Dreams and Lavish Good Tastes. Sitting atop a mountain side in the desirable gated-community of The Cliffs at Walnut Cove, https://cliffsliving.com/the-cliffs-at-walnut-cove, this Skytop Beauty reaches into the Sky and Invites the Stars to Shine upon it. Spanning over 6,000 SF, this Magnificent Estate is Graced with Soaring Ceilings, Stone Fireplace and Wall-to-Wall Windows in the Two-Story Great Room and provides a Haven for gazing at South Asheville’s view from multiple vantage points. Coffered ceilings, Intricate Stonework and Extensive Interior Stained Woodwork throughout adds Dimension to every Space. Multiple Outdoor Private Bedroom Balconies, Decks and Patios provide Residents and Guests with desired Spaciousness and Privacy similar to that of the Biltmore Estate, http://www.biltmore.com/visit. The Lovely Kitchen inspires Joy with High-End Custom Cabinetry and a Gorgeous Contrast of Colors. The Striking Beauty and Richness are created by the Stunning Dark-Colored Island Cabinetry, Light-Colored Perimeter Cabinetry, Refrigerator Door Panels, Exquisite Granite, Multiple Leveled Island and a Fun, Colorful Backsplash. The Vintage Bathroom creates Nostalgia with a Cast Iron Ball & Claw-Feet Slipper Tub, Old-Fashioned High Tank & Pull Toilet and Brick Herringbone Floor. Garden Tubs with Granite Surround and Custom Tile provide Peaceful Relaxation. Waterfall Trickles and Running Streams softly resound from the Outdoor Water Feature while the bench in the Landscape Garden calls you to sit down and relax a while.
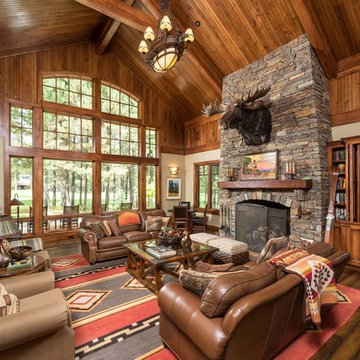
Ross Chandler
Inspiration for a large rustic open plan living room in Other with a stone fireplace surround, beige walls, medium hardwood flooring, a standard fireplace and a built-in media unit.
Inspiration for a large rustic open plan living room in Other with a stone fireplace surround, beige walls, medium hardwood flooring, a standard fireplace and a built-in media unit.
Rustic Living Room with All Types of TV Ideas and Designs
8
