Rustic Living Space with a Concealed TV Ideas and Designs
Refine by:
Budget
Sort by:Popular Today
1 - 20 of 472 photos
Item 1 of 3

Inspiration for a large rustic open plan living room in Houston with grey walls, slate flooring, a standard fireplace, a stone fireplace surround and a concealed tv.
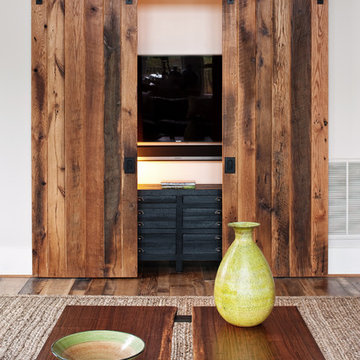
ansel olson
This is an example of a rustic living room in Richmond with white walls, medium hardwood flooring and a concealed tv.
This is an example of a rustic living room in Richmond with white walls, medium hardwood flooring and a concealed tv.

Longview Studios
Rustic games room in Other with medium hardwood flooring, a standard fireplace, a stone fireplace surround and a concealed tv.
Rustic games room in Other with medium hardwood flooring, a standard fireplace, a stone fireplace surround and a concealed tv.

log cabin mantel wall design
Integrated Wall 2255.1
The skilled custom design cabinetmaker can help a small room with a fireplace to feel larger by simplifying details, and by limiting the number of disparate elements employed in the design. A wood storage room, and a general storage area are incorporated on either side of this fireplace, in a manner that expands, rather than interrupts, the limited wall surface. Restrained design makes the most of two storage opportunities, without disrupting the focal area of the room. The mantel is clean and a strong horizontal line helping to expand the visual width of the room.
The renovation of this small log cabin was accomplished in collaboration with architect, Bethany Puopolo. A log cabin’s aesthetic requirements are best addressed through simple design motifs. Different styles of log structures suggest different possibilities. The eastern seaboard tradition of dovetailed, square log construction, offers us cabin interiors with a different feel than typically western, round log structures.
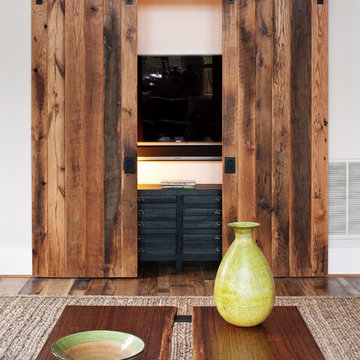
Ansel Olson
This is an example of a medium sized rustic enclosed living room in Richmond with dark hardwood flooring, a concealed tv, white walls and no fireplace.
This is an example of a medium sized rustic enclosed living room in Richmond with dark hardwood flooring, a concealed tv, white walls and no fireplace.
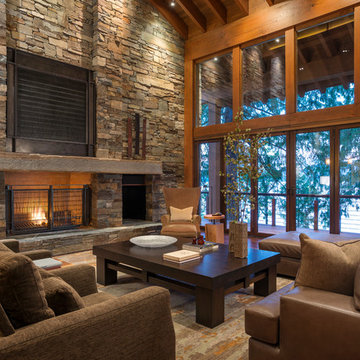
Inspiration for a rustic formal enclosed living room in Seattle with a standard fireplace, a stone fireplace surround and a concealed tv.

Tom Zikas
Large rustic open plan living room in Sacramento with medium hardwood flooring, a standard fireplace, a stone fireplace surround, a concealed tv and beige walls.
Large rustic open plan living room in Sacramento with medium hardwood flooring, a standard fireplace, a stone fireplace surround, a concealed tv and beige walls.
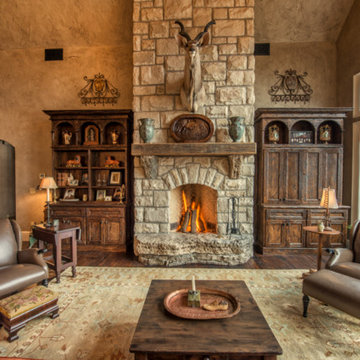
Photo of a large rustic open plan living room in Other with beige walls, dark hardwood flooring, a standard fireplace, a stone fireplace surround, a concealed tv and feature lighting.

Kimberly Gavin Photography
Inspiration for a medium sized rustic enclosed games room in Denver with a reading nook, medium hardwood flooring, a standard fireplace, a stone fireplace surround and a concealed tv.
Inspiration for a medium sized rustic enclosed games room in Denver with a reading nook, medium hardwood flooring, a standard fireplace, a stone fireplace surround and a concealed tv.
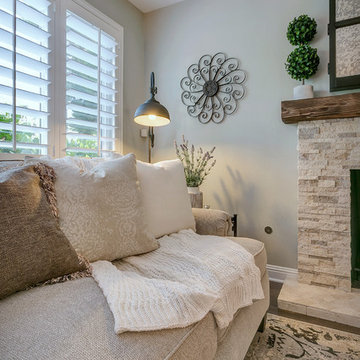
I started by redesigning their fireplace with a stacked stone surround, travertine herringbone hearth and I had my handyman make me a rustic wood mantel. Above, we mounted the TV, but it was quite unsightly, so we hung a mirrored cabinet over it to hide it. Next up were the rustic wood clad walls. I wanted to bring some warmth and texture to the space by adding a wood element. I had the same handyman install this labor of love. A new chandelier replaced the old ceiling fan, new custom drapes were installed, the chest of drawers was repainted and all furnishings and decor are new with the exception of the coffee table and a side table. The result is another simple, rustic and cozy space to relax with family and friends.

Great room.
© 2010 Ron Ruscio Photography.
Expansive rustic living room in Denver with a standard fireplace, a stone fireplace surround, a concealed tv and a home bar.
Expansive rustic living room in Denver with a standard fireplace, a stone fireplace surround, a concealed tv and a home bar.
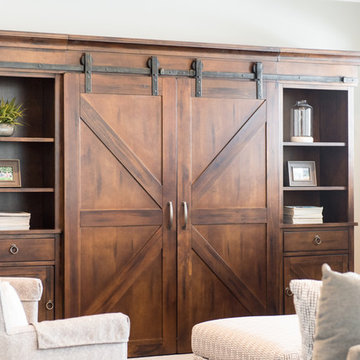
Design ideas for a medium sized rustic enclosed games room in Salt Lake City with white walls and a concealed tv.
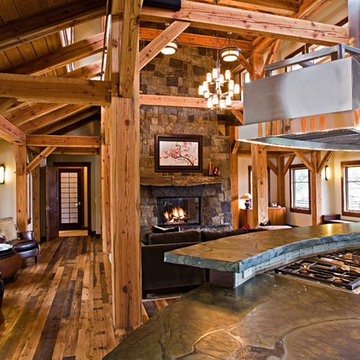
View from Kitchen Counter into Great Room. Great Room featuring Reclaimed Timber Frame from Trestlewood manufactured by Woodhouse Post and Beam, fireplace with stone mantle (stone by Telluride Stone Company, Rico Stack.) Painting rolls up to expose television. Custom vent hood. Reclaimed hardwood floors. Vitoria Regia Granite Countertops (leathered) Design, Build, Interiors and furnishings by Trilogy Partners. Published in Architectural Digest May 2010
Photo Roger Wade

This real working cattle ranch has a real stone masonry fireplace, with custom handmade wrought iron doors. The TV is covered by a painting, which rolls up inside the frame when the games are on. All the A.V equipment is in the hand scraped custom stained and glazed walnut cabinetry. Rustic Pine walls are glazed for an aged look, and the chandelier is handmade, custom wrought iron. All the comfortable furniture is new custom designed to look old. Mantel is a log milled from the ranch.
This rustic working walnut ranch in the mountains features natural wood beams, real stone fireplaces with wrought iron screen doors, antiques made into furniture pieces, and a tree trunk bed. All wrought iron lighting, hand scraped wood cabinets, exposed trusses and wood ceilings give this ranch house a warm, comfortable feel. The powder room shows a wrap around mosaic wainscot of local wildflowers in marble mosaics, the master bath has natural reed and heron tile, reflecting the outdoors right out the windows of this beautiful craftman type home. The kitchen is designed around a custom hand hammered copper hood, and the family room's large TV is hidden behind a roll up painting. Since this is a working farm, their is a fruit room, a small kitchen especially for cleaning the fruit, with an extra thick piece of eucalyptus for the counter top.
Project Location: Santa Barbara, California. Project designed by Maraya Interior Design. From their beautiful resort town of Ojai, they serve clients in Montecito, Hope Ranch, Malibu, Westlake and Calabasas, across the tri-county areas of Santa Barbara, Ventura and Los Angeles, south to Hidden Hills- north through Solvang and more.
Project Location: Santa Barbara, California. Project designed by Maraya Interior Design. From their beautiful resort town of Ojai, they serve clients in Montecito, Hope Ranch, Malibu, Westlake and Calabasas, across the tri-county areas of Santa Barbara, Ventura and Los Angeles, south to Hidden Hills- north through Solvang and more.
Vance Simms, contractor,
Peter Malinowski, photographer

The second floor hallway opens up to view the great room below.
Photographer: Daniel Contelmo Jr.
Large rustic formal open plan living room in New York with beige walls, light hardwood flooring, a standard fireplace, a stone fireplace surround, a concealed tv and beige floors.
Large rustic formal open plan living room in New York with beige walls, light hardwood flooring, a standard fireplace, a stone fireplace surround, a concealed tv and beige floors.
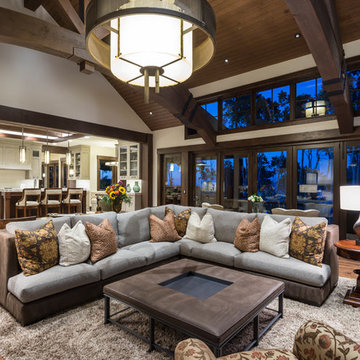
Inspiration for a large rustic open plan games room in Salt Lake City with a game room, white walls, medium hardwood flooring, brown floors, a standard fireplace, a stone fireplace surround and a concealed tv.
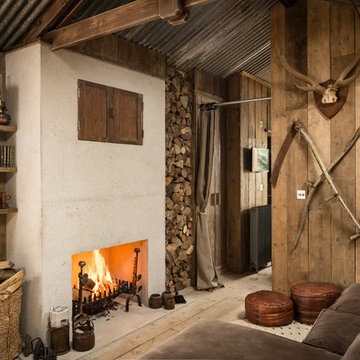
Photo of a rustic games room in Cornwall with a reading nook, light hardwood flooring, a standard fireplace, a concealed tv and a concrete fireplace surround.

This large, luxurious space is flexible for frequent entertaining while still fostering a sense of intimacy. The desire was for it to feel like it had always been there. With a thoughtful combination of vintage pieces, reclaimed materials adjacent to contemporary furnishings, textures and lots of ingenuity the masterpiece comes together flawlessly.
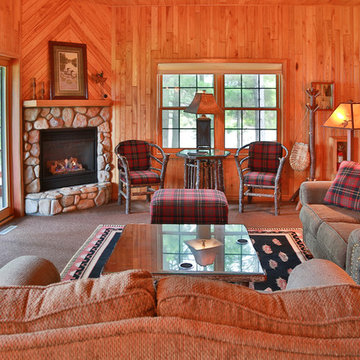
Medium sized rustic formal open plan living room in Other with brown walls, carpet, a standard fireplace, a stone fireplace surround and a concealed tv.
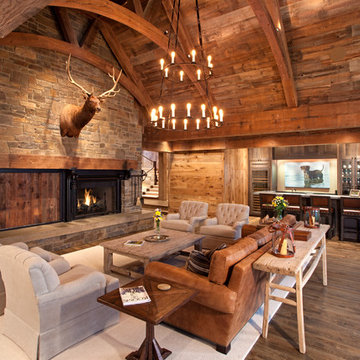
Builder: John Kraemer & Sons | Architect: TEA2 Architects | Interior Design: Marcia Morine | Photography: Landmark Photography
This is an example of a rustic open plan games room in Minneapolis with brown walls, medium hardwood flooring, a standard fireplace, a stone fireplace surround and a concealed tv.
This is an example of a rustic open plan games room in Minneapolis with brown walls, medium hardwood flooring, a standard fireplace, a stone fireplace surround and a concealed tv.
Rustic Living Space with a Concealed TV Ideas and Designs
1



