Rustic Living Space with a Music Area Ideas and Designs
Refine by:
Budget
Sort by:Popular Today
81 - 100 of 237 photos
Item 1 of 3

DreamDesign®25, Springmoor House, is a modern rustic farmhouse and courtyard-style home. A semi-detached guest suite (which can also be used as a studio, office, pool house or other function) with separate entrance is the front of the house adjacent to a gated entry. In the courtyard, a pool and spa create a private retreat. The main house is approximately 2500 SF and includes four bedrooms and 2 1/2 baths. The design centerpiece is the two-story great room with asymmetrical stone fireplace and wrap-around staircase and balcony. A modern open-concept kitchen with large island and Thermador appliances is open to both great and dining rooms. The first-floor master suite is serene and modern with vaulted ceilings, floating vanity and open shower.
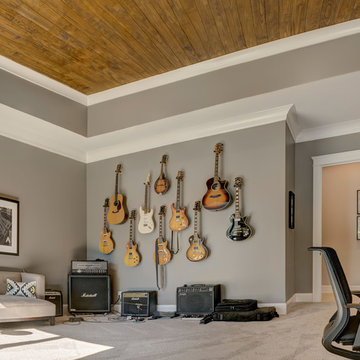
Photo of a large rustic enclosed games room in Charlotte with a music area, grey walls, carpet, a wall mounted tv and beige floors.
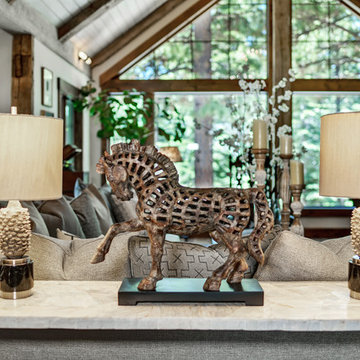
Brad Scott Photography
Design ideas for a large rustic open plan living room in Other with a stone fireplace surround, a wall mounted tv, brown floors, a music area, white walls, dark hardwood flooring and a wood burning stove.
Design ideas for a large rustic open plan living room in Other with a stone fireplace surround, a wall mounted tv, brown floors, a music area, white walls, dark hardwood flooring and a wood burning stove.
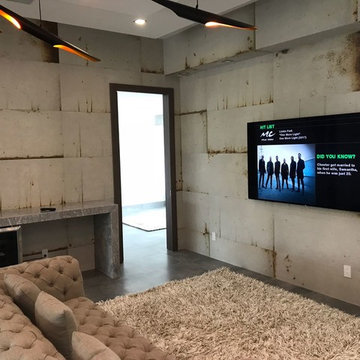
This residence presents a warm family room with the Interno 9 on the floor in 24x48 and the Metal Revival in 24x48 on the wall. Also Products available in stock.
https://www.houzz.com/photos/products/seller--rpsdist
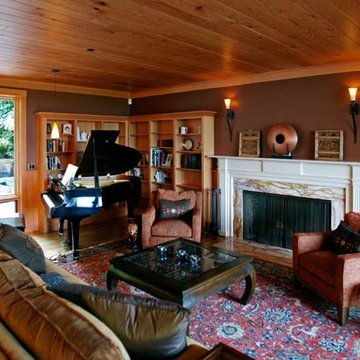
Design ideas for a medium sized rustic open plan living room in Portland with a music area, brown walls, light hardwood flooring, a standard fireplace and no tv.
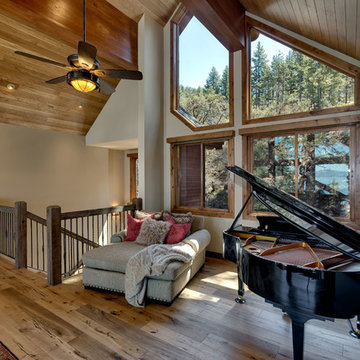
Inspiration for a small rustic enclosed games room in Other with a music area, beige walls, medium hardwood flooring, no fireplace, no tv and brown floors.
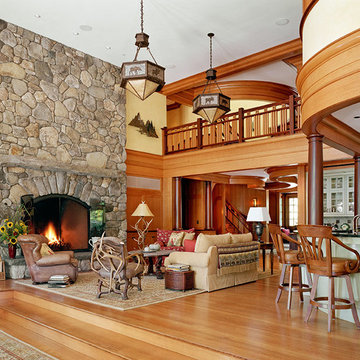
Sam Grey
Photo of a large rustic open plan living room in Boston with a music area, yellow walls, light hardwood flooring, a standard fireplace, a stone fireplace surround, no tv and beige floors.
Photo of a large rustic open plan living room in Boston with a music area, yellow walls, light hardwood flooring, a standard fireplace, a stone fireplace surround, no tv and beige floors.
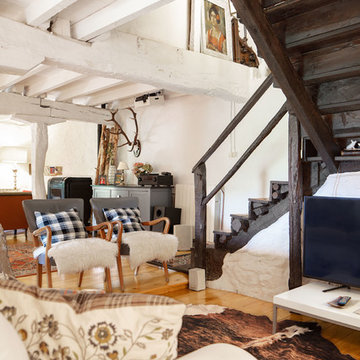
La idea principal de esta vivienda ha sido en todo momento preservar el carácter original de la vivienda tal y como era antes.
Inspiration for a medium sized rustic open plan games room with white walls, light hardwood flooring, brown floors, a music area and a concealed tv.
Inspiration for a medium sized rustic open plan games room with white walls, light hardwood flooring, brown floors, a music area and a concealed tv.
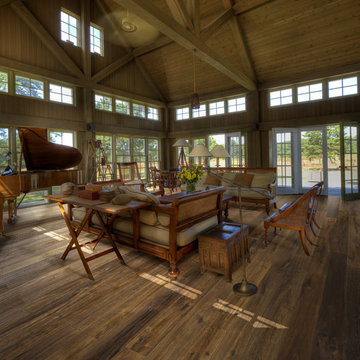
Color: Artisan Oak Earth
Inspiration for a large rustic open plan living room in Chicago with a music area and medium hardwood flooring.
Inspiration for a large rustic open plan living room in Chicago with a music area and medium hardwood flooring.
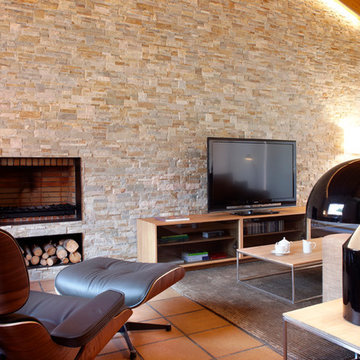
Proyecto realizado por Meritxell Ribé - The Room Studio
Construcción: The Room Work
Fotografías: Mauricio Fuertes
Medium sized rustic enclosed living room in Barcelona with a music area, ceramic flooring, a wood burning stove and a freestanding tv.
Medium sized rustic enclosed living room in Barcelona with a music area, ceramic flooring, a wood burning stove and a freestanding tv.
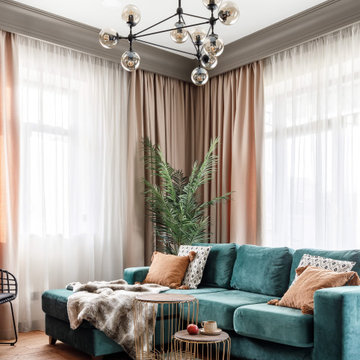
Inspiration for a large rustic open plan living room in Saint Petersburg with a music area, beige walls, porcelain flooring, grey floors and exposed beams.
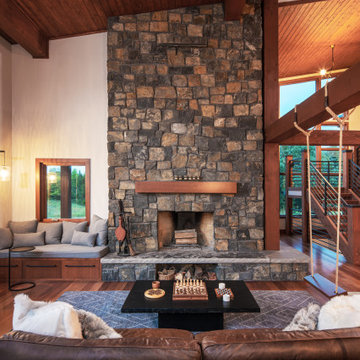
Family room with wood burning fireplace, piano, leather couch and a swing. Reading nook in the corner and large windows. The ceiling and floors are wood with exposed wood beams.

Design ideas for a small rustic open plan living room in Other with a music area, grey walls, light hardwood flooring, no fireplace, a wall mounted tv, white floors, a wallpapered ceiling and wallpapered walls.
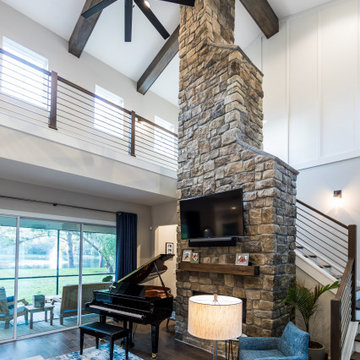
DreamDesign®25, Springmoor House, is a modern rustic farmhouse and courtyard-style home. A semi-detached guest suite (which can also be used as a studio, office, pool house or other function) with separate entrance is the front of the house adjacent to a gated entry. In the courtyard, a pool and spa create a private retreat. The main house is approximately 2500 SF and includes four bedrooms and 2 1/2 baths. The design centerpiece is the two-story great room with asymmetrical stone fireplace and wrap-around staircase and balcony. A modern open-concept kitchen with large island and Thermador appliances is open to both great and dining rooms. The first-floor master suite is serene and modern with vaulted ceilings, floating vanity and open shower.
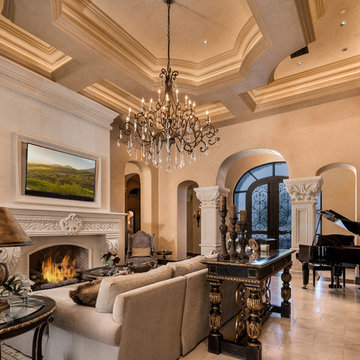
Formal living room's coffered ceiling and arched entryways, fireplace and fireplace mantel, and custom chandelier.
Design ideas for an expansive rustic open plan living room in Phoenix with a music area, beige walls, marble flooring, a standard fireplace, a stone fireplace surround, a wall mounted tv, beige floors and a coffered ceiling.
Design ideas for an expansive rustic open plan living room in Phoenix with a music area, beige walls, marble flooring, a standard fireplace, a stone fireplace surround, a wall mounted tv, beige floors and a coffered ceiling.
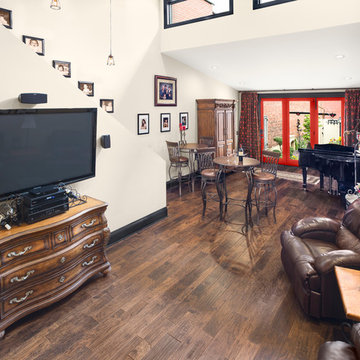
George Mendel
Large rustic open plan games room in Other with a music area, white walls, dark hardwood flooring, no fireplace and a wall mounted tv.
Large rustic open plan games room in Other with a music area, white walls, dark hardwood flooring, no fireplace and a wall mounted tv.
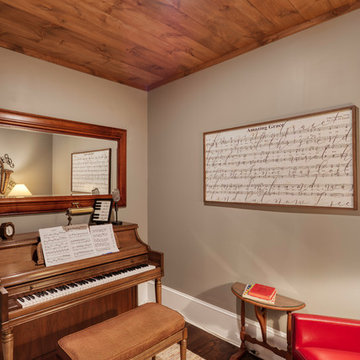
This house features an open concept floor plan, with expansive windows that truly capture the 180-degree lake views. The classic design elements, such as white cabinets, neutral paint colors, and natural wood tones, help make this house feel bright and welcoming year round.
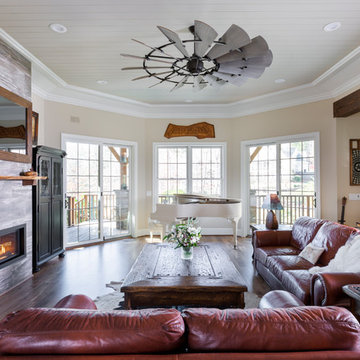
Jim Schmid
Large rustic open plan games room in Charlotte with a music area, beige walls, medium hardwood flooring, a standard fireplace, a tiled fireplace surround, a concealed tv and brown floors.
Large rustic open plan games room in Charlotte with a music area, beige walls, medium hardwood flooring, a standard fireplace, a tiled fireplace surround, a concealed tv and brown floors.
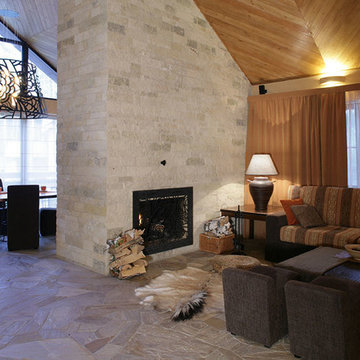
Photo of a medium sized rustic mezzanine living room in Novosibirsk with a music area, beige walls, slate flooring, a standard fireplace, a stone fireplace surround and a freestanding tv.
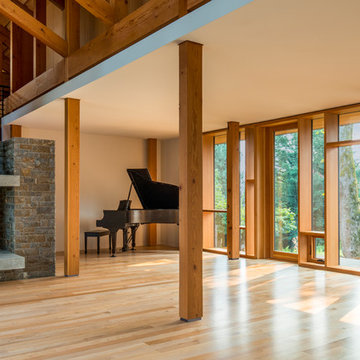
A modern, yet traditionally inspired SW Portland home with sweeping views of Mount Hood features an exposed timber frame core reclaimed from a local rail yard building. A welcoming exterior entrance canopy continues inside to the foyer and piano area before vaulting above the living room. A ridge skylight illuminates the central space and the loft beyond.
The elemental materials of stone, bronze, Douglas Fir, Maple, Western Redcedar. and Walnut carry on a tradition of northwest architecture influenced by Japanese/Asian sensibilities. Mindful of saving energy and resources, this home was outfitted with PV panels and a geothermal mechanical system, contributing to a high performing envelope efficient enough to achieve several sustainability honors. The main home received LEED Gold Certification and the adjacent ADU LEED Platinum Certification, and both structures received Earth Advantage Platinum Certification.
Photo by: David Papazian Photography
Rustic Living Space with a Music Area Ideas and Designs
5



