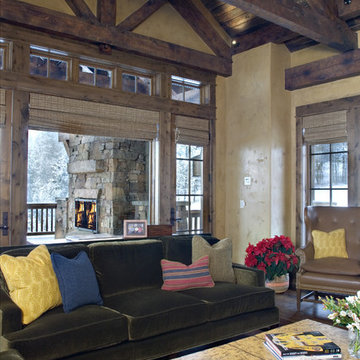Rustic Living Space with Beige Walls Ideas and Designs
Refine by:
Budget
Sort by:Popular Today
41 - 60 of 7,309 photos
Item 1 of 3
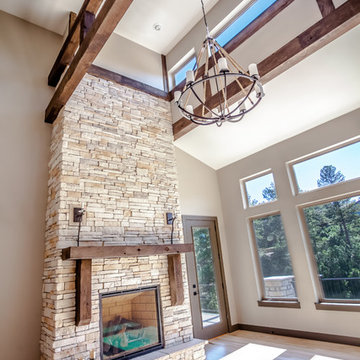
Large rustic open plan living room in Minneapolis with beige walls, light hardwood flooring, a standard fireplace, a stone fireplace surround, a wall mounted tv and beige floors.
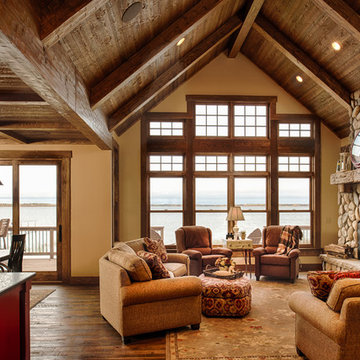
Large rustic enclosed games room in Minneapolis with a standard fireplace, a stone fireplace surround, beige walls and medium hardwood flooring.
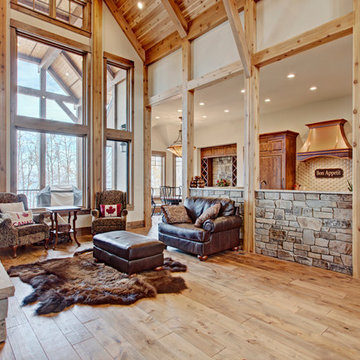
This is an example of an expansive rustic formal open plan living room in Calgary with beige walls, medium hardwood flooring, a standard fireplace, a stone fireplace surround, a freestanding tv and brown floors.
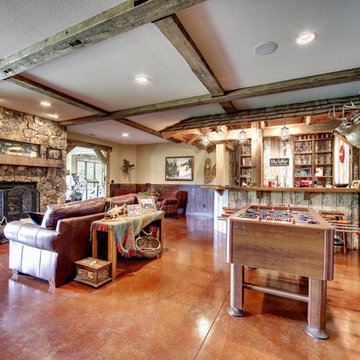
Rustic Family & Amusement Room | Spacecrafting photography
Design ideas for a medium sized rustic enclosed games room in Minneapolis with a game room, beige walls, concrete flooring, a standard fireplace, a stone fireplace surround and no tv.
Design ideas for a medium sized rustic enclosed games room in Minneapolis with a game room, beige walls, concrete flooring, a standard fireplace, a stone fireplace surround and no tv.
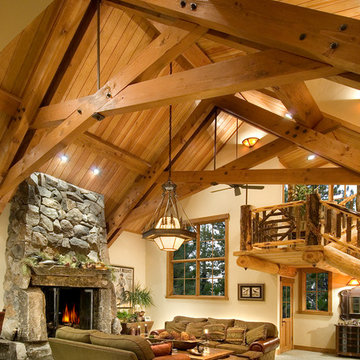
The "formal living room" is comfortable and inviting with a large fireplace. Photographer: Vance Fox
Design ideas for a large rustic formal open plan living room in Other with beige walls, slate flooring, a standard fireplace, a stone fireplace surround, no tv and grey floors.
Design ideas for a large rustic formal open plan living room in Other with beige walls, slate flooring, a standard fireplace, a stone fireplace surround, no tv and grey floors.
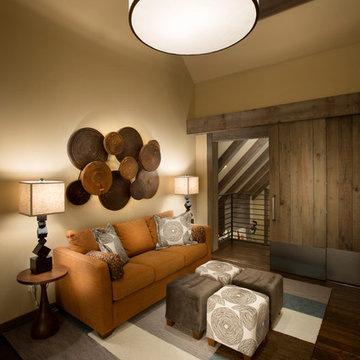
Inspiration for a rustic living room in Sacramento with beige walls and dark hardwood flooring.
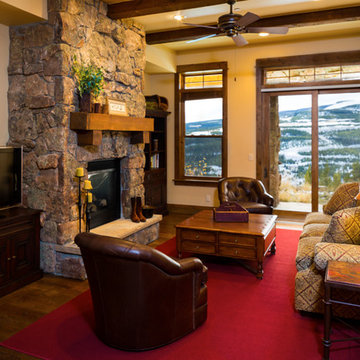
Karl Neumann
Medium sized rustic enclosed games room in Other with beige walls, medium hardwood flooring, a standard fireplace, a stone fireplace surround and a freestanding tv.
Medium sized rustic enclosed games room in Other with beige walls, medium hardwood flooring, a standard fireplace, a stone fireplace surround and a freestanding tv.

The dramatic two-story living and dining areas feature a stone-clad fireplace with integral television niche located at an optimal height for comfortable viewing above a 5 foot linear fireplace framed in engineered quartz by Caesarstone. The cable rail catwalk overlooking the space connects the upstairs media room with two of the home's four bedrooms. Weiland doors, which slide out of view into pockets, open the space to the front and rear terraces.
Photo: Todd Winslow Pierce
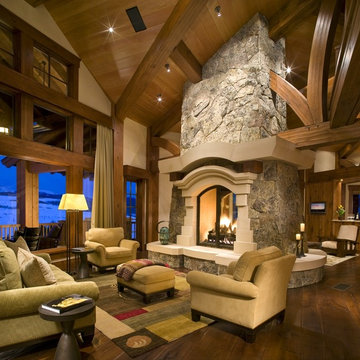
Living Images Photography, LLC
Photo of a rustic living room in Denver with beige walls, dark hardwood flooring, a two-sided fireplace, a stone fireplace surround and feature lighting.
Photo of a rustic living room in Denver with beige walls, dark hardwood flooring, a two-sided fireplace, a stone fireplace surround and feature lighting.

Anita Lang - IMI Design - Scottsdale, AZ
Photo of a large rustic enclosed living room in Sacramento with beige walls, a standard fireplace, a stone fireplace surround, a built-in media unit, medium hardwood flooring and brown floors.
Photo of a large rustic enclosed living room in Sacramento with beige walls, a standard fireplace, a stone fireplace surround, a built-in media unit, medium hardwood flooring and brown floors.
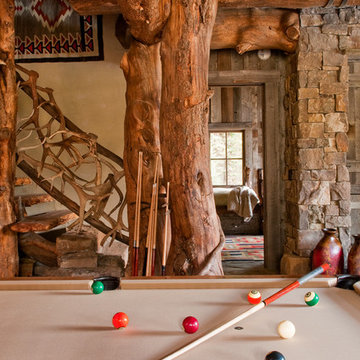
Headwaters Camp Custom Designed Cabin by Dan Joseph Architects, LLC, PO Box 12770 Jackson Hole, Wyoming, 83001 - PH 1-800-800-3935 - info@djawest.com
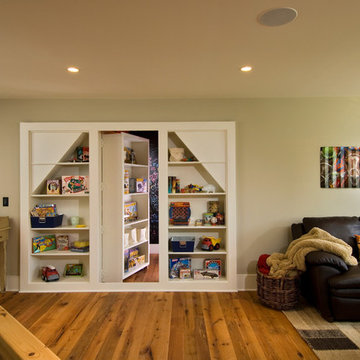
A European-California influenced Custom Home sits on a hill side with an incredible sunset view of Saratoga Lake. This exterior is finished with reclaimed Cypress, Stucco and Stone. While inside, the gourmet kitchen, dining and living areas, custom office/lounge and Witt designed and built yoga studio create a perfect space for entertaining and relaxation. Nestle in the sun soaked veranda or unwind in the spa-like master bath; this home has it all. Photos by Randall Perry Photography.
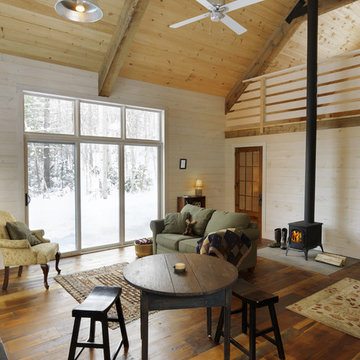
Architect: Joan Heaton Architects
Builder: Silver Maple Construction
Rustic open plan living room in Burlington with beige walls, medium hardwood flooring and a wood burning stove.
Rustic open plan living room in Burlington with beige walls, medium hardwood flooring and a wood burning stove.
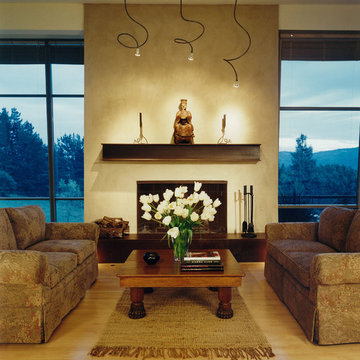
Living room fireplace, photo by John Sutton
Photo of a rustic living room in San Francisco with beige walls, a standard fireplace and a plastered fireplace surround.
Photo of a rustic living room in San Francisco with beige walls, a standard fireplace and a plastered fireplace surround.

This real working cattle ranch has a real stone masonry fireplace, with custom handmade wrought iron doors. The TV is covered by a painting, which rolls up inside the frame when the games are on. All the A.V equipment is in the hand scraped custom stained and glazed walnut cabinetry. Rustic Pine walls are glazed for an aged look, and the chandelier is handmade, custom wrought iron. All the comfortable furniture is new custom designed to look old. Mantel is a log milled from the ranch.
This rustic working walnut ranch in the mountains features natural wood beams, real stone fireplaces with wrought iron screen doors, antiques made into furniture pieces, and a tree trunk bed. All wrought iron lighting, hand scraped wood cabinets, exposed trusses and wood ceilings give this ranch house a warm, comfortable feel. The powder room shows a wrap around mosaic wainscot of local wildflowers in marble mosaics, the master bath has natural reed and heron tile, reflecting the outdoors right out the windows of this beautiful craftman type home. The kitchen is designed around a custom hand hammered copper hood, and the family room's large TV is hidden behind a roll up painting. Since this is a working farm, their is a fruit room, a small kitchen especially for cleaning the fruit, with an extra thick piece of eucalyptus for the counter top.
Project Location: Santa Barbara, California. Project designed by Maraya Interior Design. From their beautiful resort town of Ojai, they serve clients in Montecito, Hope Ranch, Malibu, Westlake and Calabasas, across the tri-county areas of Santa Barbara, Ventura and Los Angeles, south to Hidden Hills- north through Solvang and more.
Project Location: Santa Barbara, California. Project designed by Maraya Interior Design. From their beautiful resort town of Ojai, they serve clients in Montecito, Hope Ranch, Malibu, Westlake and Calabasas, across the tri-county areas of Santa Barbara, Ventura and Los Angeles, south to Hidden Hills- north through Solvang and more.
Vance Simms, contractor,
Peter Malinowski, photographer

Casas Del Oso
Design ideas for a large rustic open plan living room in Phoenix with beige walls, carpet, a standard fireplace, a tiled fireplace surround and no tv.
Design ideas for a large rustic open plan living room in Phoenix with beige walls, carpet, a standard fireplace, a tiled fireplace surround and no tv.

Designed in sharp contrast to the glass walled living room above, this space sits partially underground. Precisely comfy for movie night.
Photo of a large rustic grey and brown enclosed living room in Chicago with beige walls, slate flooring, a standard fireplace, a metal fireplace surround, a wall mounted tv, black floors, a wood ceiling and wood walls.
Photo of a large rustic grey and brown enclosed living room in Chicago with beige walls, slate flooring, a standard fireplace, a metal fireplace surround, a wall mounted tv, black floors, a wood ceiling and wood walls.
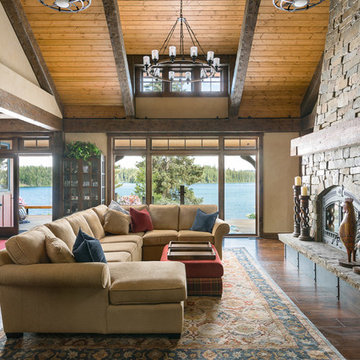
Klassen Photography
Photo of a medium sized rustic open plan living room in Jackson with beige walls, medium hardwood flooring, a wood burning stove, a stone fireplace surround and brown floors.
Photo of a medium sized rustic open plan living room in Jackson with beige walls, medium hardwood flooring, a wood burning stove, a stone fireplace surround and brown floors.
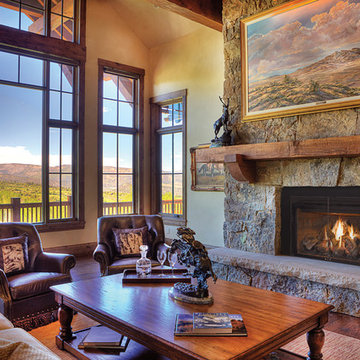
Photo of a large rustic formal enclosed living room in Orlando with beige walls, dark hardwood flooring, a standard fireplace, a stone fireplace surround, no tv and brown floors.
Rustic Living Space with Beige Walls Ideas and Designs
3




