Rustic Living Space with Multi-coloured Walls Ideas and Designs
Refine by:
Budget
Sort by:Popular Today
1 - 20 of 413 photos
Item 1 of 3

Photo of a rustic games room in New York with multi-coloured walls, a standard fireplace, a stone fireplace surround and a wall mounted tv.

Living Room
Expansive rustic open plan living room in Seattle with multi-coloured walls, light hardwood flooring, a wood burning stove, a stone fireplace surround and brown floors.
Expansive rustic open plan living room in Seattle with multi-coloured walls, light hardwood flooring, a wood burning stove, a stone fireplace surround and brown floors.
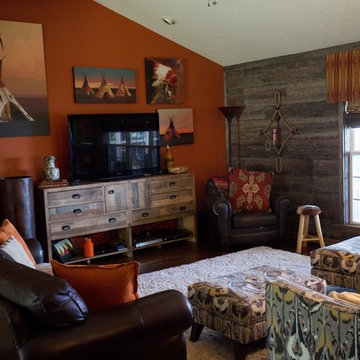
Southwestern Family Room with barn wood wall.
Inspiration for a medium sized rustic open plan games room in Nashville with multi-coloured walls, dark hardwood flooring and a freestanding tv.
Inspiration for a medium sized rustic open plan games room in Nashville with multi-coloured walls, dark hardwood flooring and a freestanding tv.

Cabinets and Woodwork by Marc Sowers. Photo by Patrick Coulie. Home Designed by EDI Architecture.
Photo of a small rustic enclosed games room in Albuquerque with a reading nook, medium hardwood flooring, a standard fireplace, a stone fireplace surround, multi-coloured walls and no tv.
Photo of a small rustic enclosed games room in Albuquerque with a reading nook, medium hardwood flooring, a standard fireplace, a stone fireplace surround, multi-coloured walls and no tv.

Stacked stone walls and flag stone floors bring a strong architectural element to this Pool House.
Photographed by Kate Russell
This is an example of a large rustic open plan home cinema in Albuquerque with a built-in media unit, multi-coloured walls and slate flooring.
This is an example of a large rustic open plan home cinema in Albuquerque with a built-in media unit, multi-coloured walls and slate flooring.

This award-winning and intimate cottage was rebuilt on the site of a deteriorating outbuilding. Doubling as a custom jewelry studio and guest retreat, the cottage’s timeless design was inspired by old National Parks rough-stone shelters that the owners had fallen in love with. A single living space boasts custom built-ins for jewelry work, a Murphy bed for overnight guests, and a stone fireplace for warmth and relaxation. A cozy loft nestles behind rustic timber trusses above. Expansive sliding glass doors open to an outdoor living terrace overlooking a serene wooded meadow.
Photos by: Emily Minton Redfield

Rustic home stone detail, vaulted ceilings, exposed beams, fireplace and mantel, double doors, and custom chandelier.
Expansive rustic open plan games room in Phoenix with multi-coloured walls, dark hardwood flooring, a standard fireplace, a stone fireplace surround, a wall mounted tv, multi-coloured floors, exposed beams and brick walls.
Expansive rustic open plan games room in Phoenix with multi-coloured walls, dark hardwood flooring, a standard fireplace, a stone fireplace surround, a wall mounted tv, multi-coloured floors, exposed beams and brick walls.
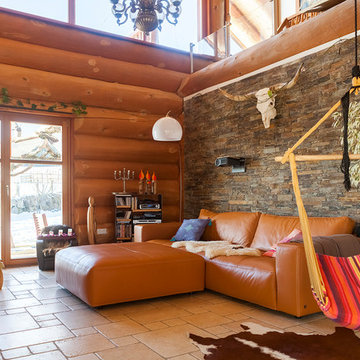
Юрий Гришко
Photo of a rustic living room in Moscow with multi-coloured walls and terracotta flooring.
Photo of a rustic living room in Moscow with multi-coloured walls and terracotta flooring.
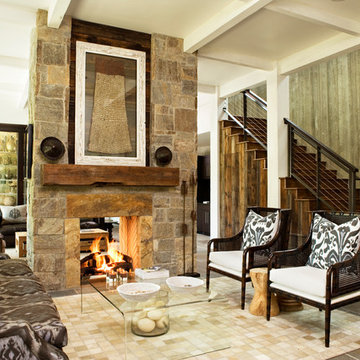
Rachael Boling
Inspiration for a rustic open plan living room in Other with multi-coloured walls, terracotta flooring, a two-sided fireplace and a stone fireplace surround.
Inspiration for a rustic open plan living room in Other with multi-coloured walls, terracotta flooring, a two-sided fireplace and a stone fireplace surround.

This tucked away timber frame home features intricate details and fine finishes.
This home has extensive stone work and recycled timbers and lumber throughout on both the interior and exterior. The combination of stone and recycled wood make it one of our favorites.The tall stone arched hallway, large glass expansion and hammered steel balusters are an impressive combination of interior themes. Take notice of the oversized one piece mantels and hearths on each of the fireplaces. The powder room is also attractive with its birch wall covering and stone vanities and countertop with an antler framed mirror. The details and design are delightful throughout the entire house.
Roger Wade
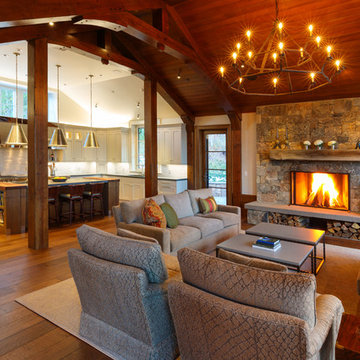
Design ideas for a rustic open plan games room in New York with multi-coloured walls, medium hardwood flooring, a standard fireplace, a stone fireplace surround and no tv.
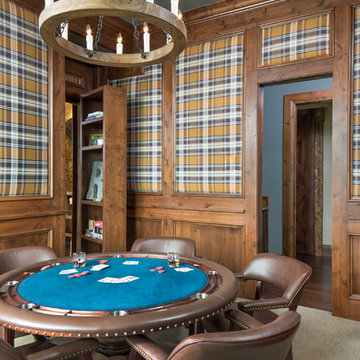
Rustic enclosed games room in Denver with a game room, multi-coloured walls and carpet.

A new residence located on a sloping site, the home is designed to take full advantage of its mountain surroundings. The arrangement of building volumes allows the grade and water to flow around the project. The primary living spaces are located on the upper level, providing access to the light, air and views of the landscape. The design embraces the materials, methods and forms of traditional northeastern rural building, but with a definitive clean, modern twist.
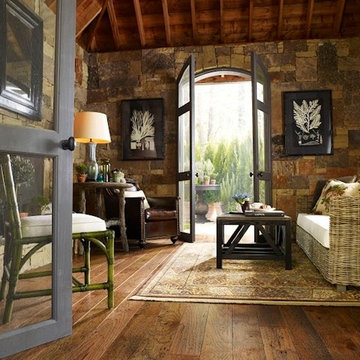
Kermans Flooring is one of the largest premier flooring stores in Indianapolis and is proud to offer flooring for every budget. Our grand showroom features wide selections of wood flooring, carpet, tile, resilient flooring and area rugs. We are conveniently located near Keystone Mall on the Northside of Indianapolis on 82nd Street.
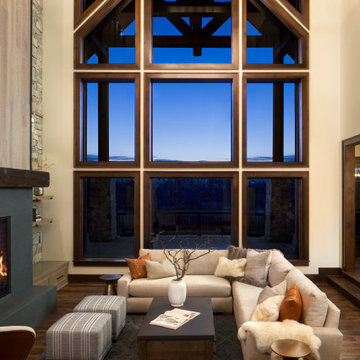
When planning this custom residence, the owners had a clear vision – to create an inviting home for their family, with plenty of opportunities to entertain, play, and relax and unwind. They asked for an interior that was approachable and rugged, with an aesthetic that would stand the test of time. Amy Carman Design was tasked with designing all of the millwork, custom cabinetry and interior architecture throughout, including a private theater, lower level bar, game room and a sport court. A materials palette of reclaimed barn wood, gray-washed oak, natural stone, black windows, handmade and vintage-inspired tile, and a mix of white and stained woodwork help set the stage for the furnishings. This down-to-earth vibe carries through to every piece of furniture, artwork, light fixture and textile in the home, creating an overall sense of warmth and authenticity.

Photo of a large rustic formal open plan living room in Other with multi-coloured walls, concrete flooring, a ribbon fireplace, a stone fireplace surround, multi-coloured floors, a vaulted ceiling and brick walls.
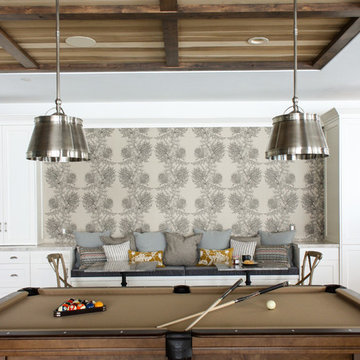
Leslie Murchie Cascino
Inspiration for a rustic games room in Salt Lake City with a game room, multi-coloured walls, carpet and grey floors.
Inspiration for a rustic games room in Salt Lake City with a game room, multi-coloured walls, carpet and grey floors.
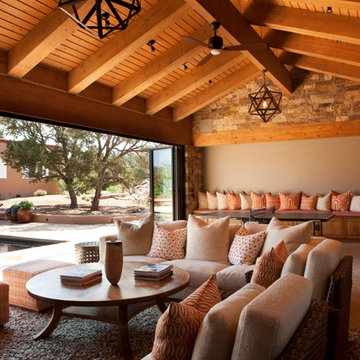
multi patterned textiles of orange and white extend the outdoors into this Pool House.
Photographed by Kate Russell
Photo of a large rustic open plan games room in Albuquerque with multi-coloured walls, carpet, a standard fireplace, a stone fireplace surround and a built-in media unit.
Photo of a large rustic open plan games room in Albuquerque with multi-coloured walls, carpet, a standard fireplace, a stone fireplace surround and a built-in media unit.
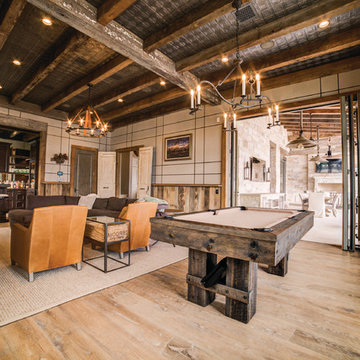
The homeowners didn't like having to use multiple apps to control differnt functions, so all aspects of the home's entertainment sustem are controlled on one system, Depending on the type of party they are throwing--and even who is throwing the shindig--the home is ready to roll with the puches. The "Dinner Party" scene cues up different lighting, music, and HVAC settings based on whether it is a ladies' night of a guys' night, or if the couple is entertaining together, Custom buttons on the keypads around the home let them choose which scene to set, and the LEDs even change colors to let them know which party scene is playing. Brilliant!
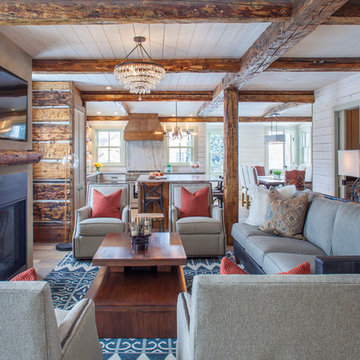
james ray spahn
Photo of a rustic formal open plan living room in Denver with multi-coloured walls, medium hardwood flooring, a standard fireplace, a wall mounted tv, brown floors and a plastered fireplace surround.
Photo of a rustic formal open plan living room in Denver with multi-coloured walls, medium hardwood flooring, a standard fireplace, a wall mounted tv, brown floors and a plastered fireplace surround.
Rustic Living Space with Multi-coloured Walls Ideas and Designs
1



