Rustic Living Space with Panelled Walls Ideas and Designs
Refine by:
Budget
Sort by:Popular Today
1 - 20 of 29 photos
Item 1 of 3
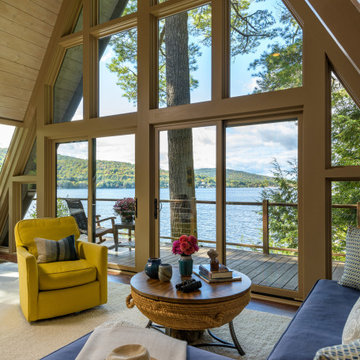
Design ideas for a large rustic living room in Other with exposed beams and panelled walls.
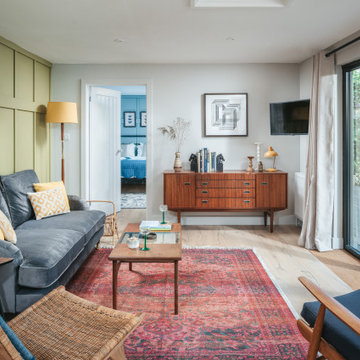
This is an example of a medium sized rustic living room in Hampshire with green walls, light hardwood flooring, a wall mounted tv and panelled walls.
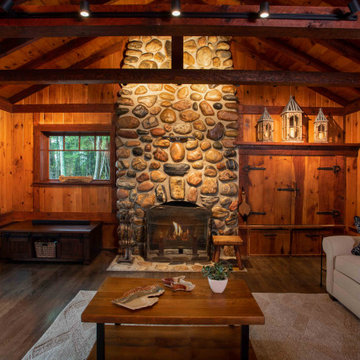
The client came to us to assist with transforming their small family cabin into a year-round residence that would continue the family legacy. The home was originally built by our client’s grandfather so keeping much of the existing interior woodwork and stone masonry fireplace was a must. They did not want to lose the rustic look and the warmth of the pine paneling. The view of Lake Michigan was also to be maintained. It was important to keep the home nestled within its surroundings.
There was a need to update the kitchen, add a laundry & mud room, install insulation, add a heating & cooling system, provide additional bedrooms and more bathrooms. The addition to the home needed to look intentional and provide plenty of room for the entire family to be together. Low maintenance exterior finish materials were used for the siding and trims as well as natural field stones at the base to match the original cabin’s charm.
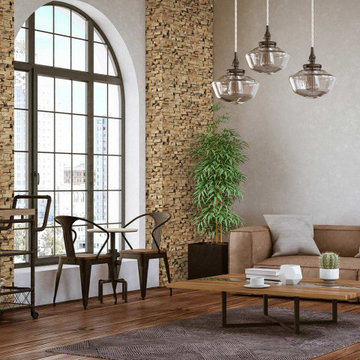
Using faux stone is the perfect way to achieve the stunning look of stone materials without the hefty costs. Our faux stone wall panels are lightweight, easy to install, and each hand crafted in the US. An authentic look with a price tag you wont regret.
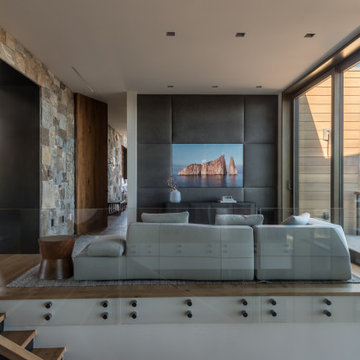
Design ideas for a rustic open plan games room in Other with medium hardwood flooring, no fireplace, a wall mounted tv and panelled walls.
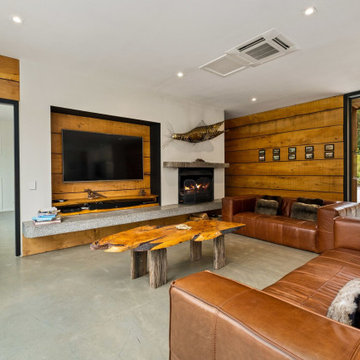
Design ideas for a large rustic open plan living room in Other with concrete flooring, a wood burning stove, a wall mounted tv, grey floors, panelled walls and multi-coloured walls.
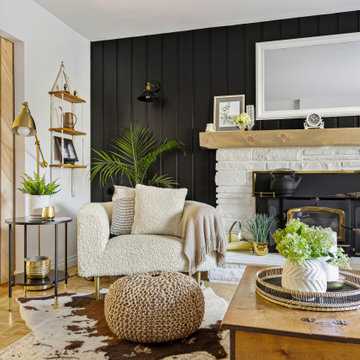
Inspiration for a medium sized rustic living room in Montreal with black walls, a stone fireplace surround, brown floors and panelled walls.
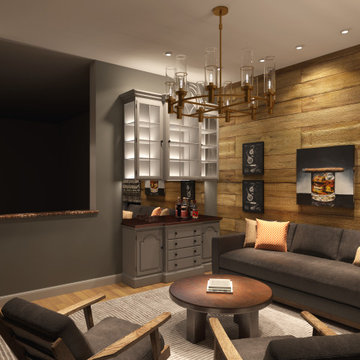
For this house we have created a whiskey room in a spare corner of the living room. We focused our attention on the emotions and flavours of whiskey. By using materials like oak, leather and wool we gave a natural mood to this lounge room.
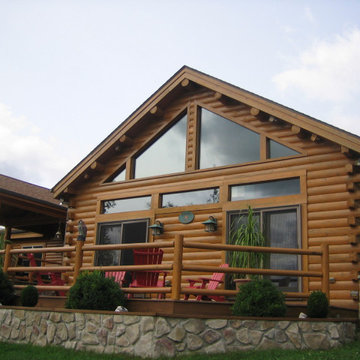
Dual reflective window film install for glare reduction, interior comfort, and aesthetic enhancement.
Medium sized rustic open plan games room in Other with a home bar, multi-coloured walls, light hardwood flooring, a wall mounted tv, beige floors, exposed beams and panelled walls.
Medium sized rustic open plan games room in Other with a home bar, multi-coloured walls, light hardwood flooring, a wall mounted tv, beige floors, exposed beams and panelled walls.
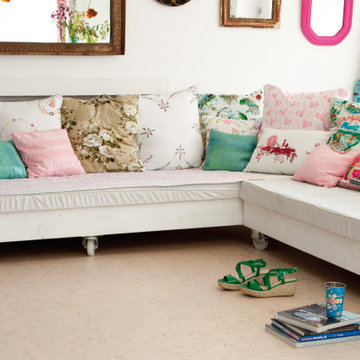
NATURALS range features style and beauty. With a fabulous assortment of designs, textures and colours, the NATURALS collection provides the perfect solution to create luxurious interior decorating styles from modern to traditional.
Floating floor installation | Uniclic®
WEARTOP® or HOTCOATING® finished
910x300x10.5 mm | 1164x194x10.5 mm
Level of use CLASS 23 | 32
WARRANTY 15Y Residential | 5Y Commercial
MICROBAN® antimicrobial product protection
FSC® certified products available upon request
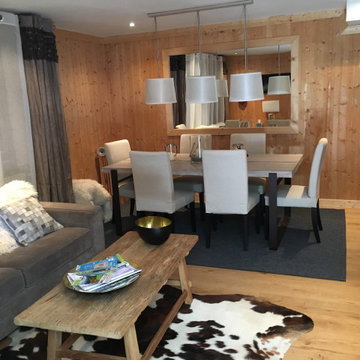
This is an example of a rustic living room in Other with light hardwood flooring, no fireplace and panelled walls.
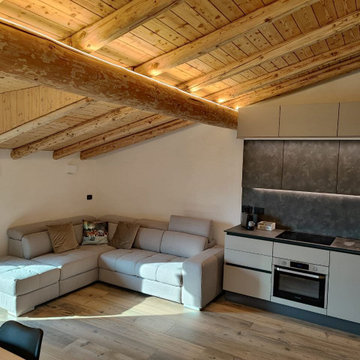
Design ideas for a small rustic living room in Other with ceramic flooring and panelled walls.
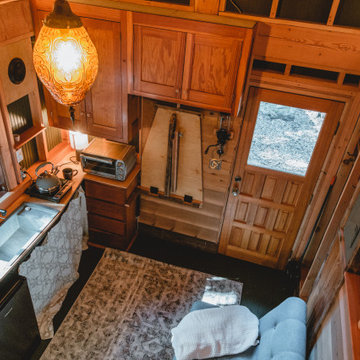
Interior of the tiny house and cabin. A Ships ladder is used to access the sleeping loft. There is a small kitchenette with fold-down dining table. The rear door goes out onto a screened porch for year-round use of the space.
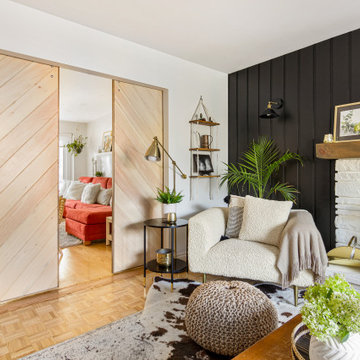
Design ideas for a medium sized rustic living room in Montreal with black walls, a stone fireplace surround, brown floors and panelled walls.
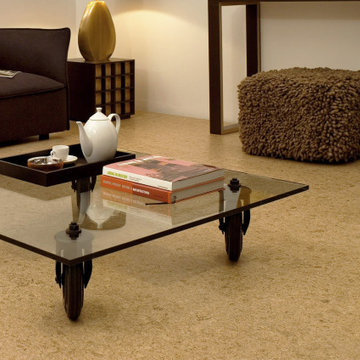
NATURALS range features style and beauty. With a fabulous assortment of designs, textures and colours, the NATURALS collection provides the perfect solution to create luxurious interior decorating styles from modern to traditional.
Floating floor installation | Uniclic®
WEARTOP® or HOTCOATING® finished
910x300x10.5 mm | 1164x194x10.5 mm
Level of use CLASS 23 | 32
WARRANTY 15Y Residential | 5Y Commercial
MICROBAN® antimicrobial product protection
FSC® certified products available upon request
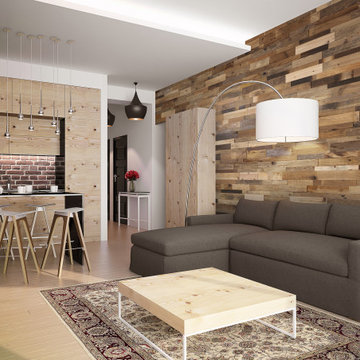
Photo of a rustic formal open plan living room in Orange County with brown walls, beige floors, panelled walls, tongue and groove walls and wood walls.
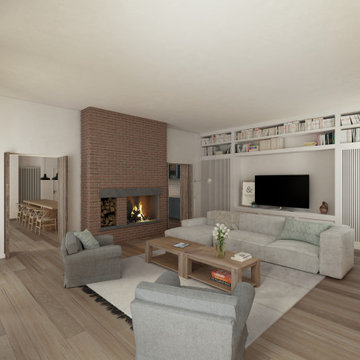
Gli interni del soggiorno strizzano l'occhio allo stile rustico e, al contempo, si fregiano di arredi lineari dai colori neutri.
Photo of an expansive rustic open plan living room in Other with a reading nook, beige walls, light hardwood flooring, a standard fireplace, a brick fireplace surround, a freestanding tv, brown floors, a drop ceiling and panelled walls.
Photo of an expansive rustic open plan living room in Other with a reading nook, beige walls, light hardwood flooring, a standard fireplace, a brick fireplace surround, a freestanding tv, brown floors, a drop ceiling and panelled walls.
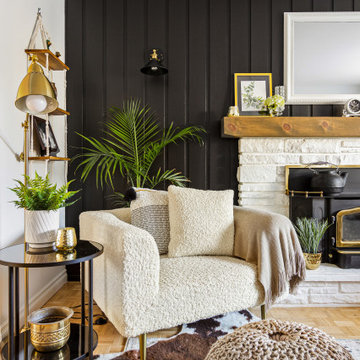
Medium sized rustic living room in Montreal with black walls, a stone fireplace surround, brown floors and panelled walls.
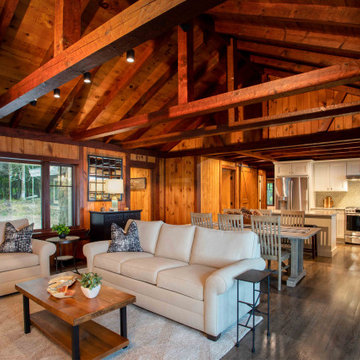
The client came to us to assist with transforming their small family cabin into a year-round residence that would continue the family legacy. The home was originally built by our client’s grandfather so keeping much of the existing interior woodwork and stone masonry fireplace was a must. They did not want to lose the rustic look and the warmth of the pine paneling. The view of Lake Michigan was also to be maintained. It was important to keep the home nestled within its surroundings.
There was a need to update the kitchen, add a laundry & mud room, install insulation, add a heating & cooling system, provide additional bedrooms and more bathrooms. The addition to the home needed to look intentional and provide plenty of room for the entire family to be together. Low maintenance exterior finish materials were used for the siding and trims as well as natural field stones at the base to match the original cabin’s charm.
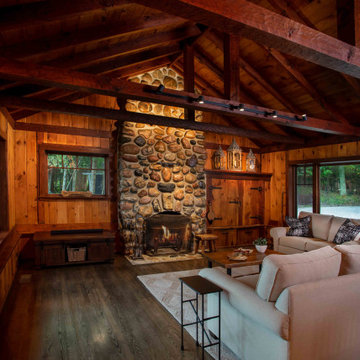
The client came to us to assist with transforming their small family cabin into a year-round residence that would continue the family legacy. The home was originally built by our client’s grandfather so keeping much of the existing interior woodwork and stone masonry fireplace was a must. They did not want to lose the rustic look and the warmth of the pine paneling. The view of Lake Michigan was also to be maintained. It was important to keep the home nestled within its surroundings.
There was a need to update the kitchen, add a laundry & mud room, install insulation, add a heating & cooling system, provide additional bedrooms and more bathrooms. The addition to the home needed to look intentional and provide plenty of room for the entire family to be together. Low maintenance exterior finish materials were used for the siding and trims as well as natural field stones at the base to match the original cabin’s charm.
Rustic Living Space with Panelled Walls Ideas and Designs
1



