Rustic Living Space with Tongue and Groove Walls Ideas and Designs
Refine by:
Budget
Sort by:Popular Today
81 - 100 of 126 photos
Item 1 of 3

Stunning 2 story vaulted great room with reclaimed douglas fir beams from Montana. Open webbed truss design with metal accents and a stone fireplace set off this incredible room.
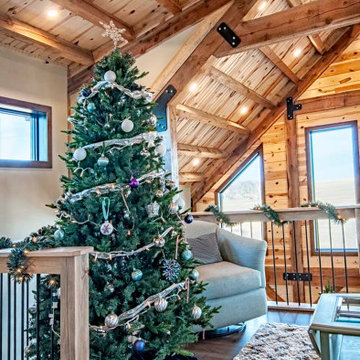
Interior Post and Beam Loft with Vaulted Ceilings and Exposed Beams
Photo of a rustic mezzanine games room with dark hardwood flooring, brown floors, a vaulted ceiling and tongue and groove walls.
Photo of a rustic mezzanine games room with dark hardwood flooring, brown floors, a vaulted ceiling and tongue and groove walls.
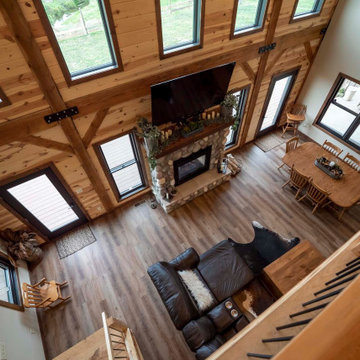
Open concept post and beam home with loft overhead
Inspiration for a large rustic open plan living room with beige walls, medium hardwood flooring, a standard fireplace, a stacked stone fireplace surround, a wall mounted tv, brown floors, a vaulted ceiling and tongue and groove walls.
Inspiration for a large rustic open plan living room with beige walls, medium hardwood flooring, a standard fireplace, a stacked stone fireplace surround, a wall mounted tv, brown floors, a vaulted ceiling and tongue and groove walls.
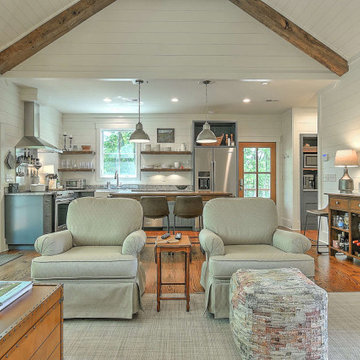
An efficiently designed fishing retreat with waterfront access on the Holston River in East Tennessee
Small rustic open plan living room in Other with white walls, medium hardwood flooring, a standard fireplace, a brick fireplace surround, a wall mounted tv, a timber clad ceiling and tongue and groove walls.
Small rustic open plan living room in Other with white walls, medium hardwood flooring, a standard fireplace, a brick fireplace surround, a wall mounted tv, a timber clad ceiling and tongue and groove walls.
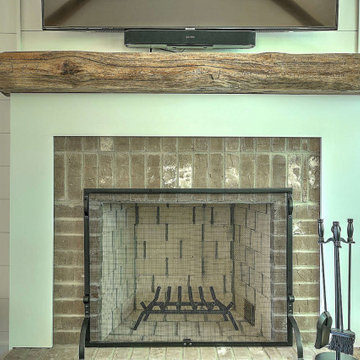
An efficiently designed fishing retreat with waterfront access on the Holston River in East Tennessee
Photo of a small rustic open plan living room in Other with white walls, medium hardwood flooring, a standard fireplace, a brick fireplace surround, a wall mounted tv, a timber clad ceiling and tongue and groove walls.
Photo of a small rustic open plan living room in Other with white walls, medium hardwood flooring, a standard fireplace, a brick fireplace surround, a wall mounted tv, a timber clad ceiling and tongue and groove walls.
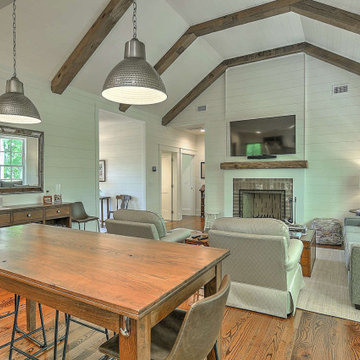
An efficiently designed fishing retreat with waterfront access on the Holston River in East Tennessee
This is an example of a small rustic open plan living room in Other with white walls, medium hardwood flooring, a standard fireplace, a brick fireplace surround, a wall mounted tv, a timber clad ceiling and tongue and groove walls.
This is an example of a small rustic open plan living room in Other with white walls, medium hardwood flooring, a standard fireplace, a brick fireplace surround, a wall mounted tv, a timber clad ceiling and tongue and groove walls.
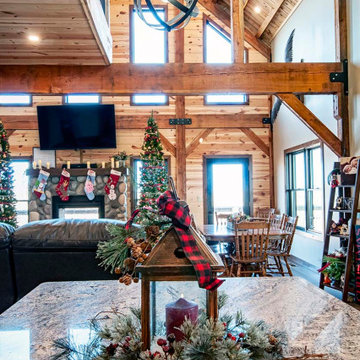
Rustic Post and Beam Open Concept Living Space
This is an example of a rustic formal open plan living room with dark hardwood flooring, a standard fireplace, exposed beams and tongue and groove walls.
This is an example of a rustic formal open plan living room with dark hardwood flooring, a standard fireplace, exposed beams and tongue and groove walls.
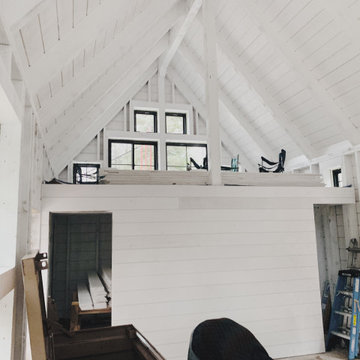
Design ideas for a small rustic mezzanine living room in Minneapolis with white walls, light hardwood flooring, a wood burning stove, a timber clad chimney breast, beige floors, a vaulted ceiling and tongue and groove walls.
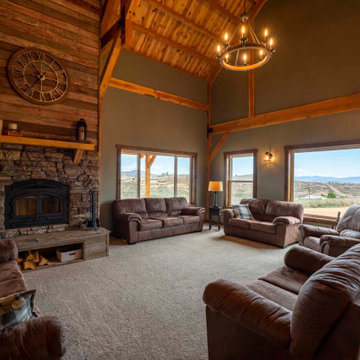
Open concept post and beam barn home in Arizona
Expansive rustic open plan living room in Phoenix with beige walls, carpet, a standard fireplace, a timber clad chimney breast, no tv, beige floors, a vaulted ceiling and tongue and groove walls.
Expansive rustic open plan living room in Phoenix with beige walls, carpet, a standard fireplace, a timber clad chimney breast, no tv, beige floors, a vaulted ceiling and tongue and groove walls.
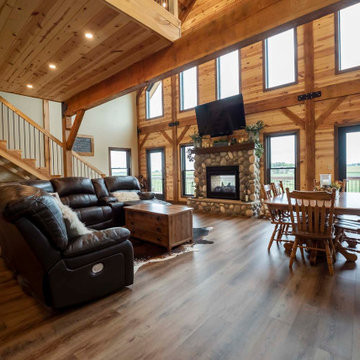
Timber frame open concept living and dining area
Inspiration for a large rustic open plan living room with beige walls, medium hardwood flooring, a standard fireplace, a stacked stone fireplace surround, a wall mounted tv, brown floors, a vaulted ceiling and tongue and groove walls.
Inspiration for a large rustic open plan living room with beige walls, medium hardwood flooring, a standard fireplace, a stacked stone fireplace surround, a wall mounted tv, brown floors, a vaulted ceiling and tongue and groove walls.
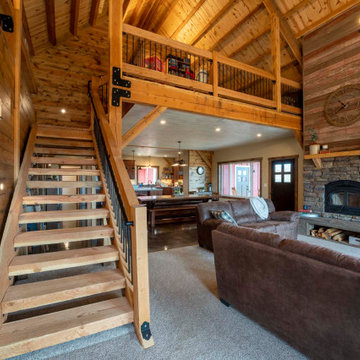
Open concept post and beam barn home in Arizona
Inspiration for an expansive rustic open plan living room in Phoenix with beige walls, carpet, a standard fireplace, a timber clad chimney breast, no tv, beige floors, a vaulted ceiling and tongue and groove walls.
Inspiration for an expansive rustic open plan living room in Phoenix with beige walls, carpet, a standard fireplace, a timber clad chimney breast, no tv, beige floors, a vaulted ceiling and tongue and groove walls.
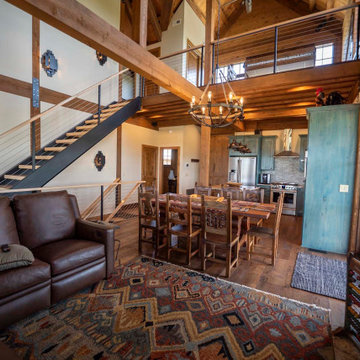
Open concept timber frame home with loft overhead
This is an example of a large rustic open plan games room with beige walls, dark hardwood flooring, a standard fireplace, a brick fireplace surround, a wall mounted tv, brown floors, exposed beams and tongue and groove walls.
This is an example of a large rustic open plan games room with beige walls, dark hardwood flooring, a standard fireplace, a brick fireplace surround, a wall mounted tv, brown floors, exposed beams and tongue and groove walls.
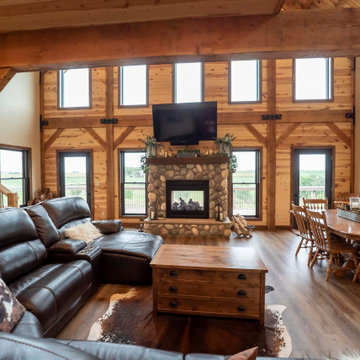
Timber frame home with vaulted ceilings and loft overhead
Design ideas for a large rustic open plan living room with beige walls, medium hardwood flooring, a standard fireplace, a stacked stone fireplace surround, a wall mounted tv, brown floors, a vaulted ceiling and tongue and groove walls.
Design ideas for a large rustic open plan living room with beige walls, medium hardwood flooring, a standard fireplace, a stacked stone fireplace surround, a wall mounted tv, brown floors, a vaulted ceiling and tongue and groove walls.
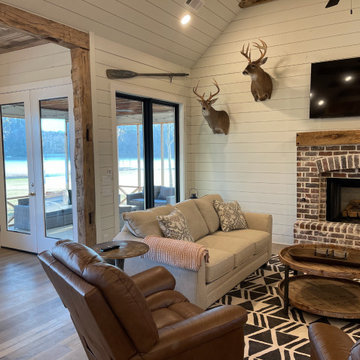
Orris Maple Hardwood– Unlike other wood floors, the color and beauty of these are unique, in the True Hardwood flooring collection color goes throughout the surface layer without using stains or dyes. The results are truly stunning and extraordinarily beautiful, with distinctive features and benefits.
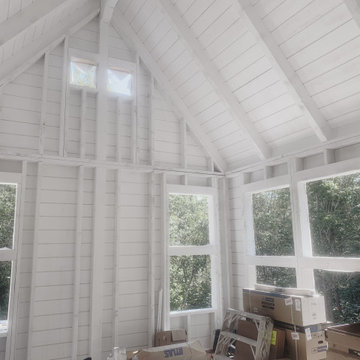
Living room/great room just after coat of white paint. Conner just sent us this pic. At least humidity was at a reasonable level today. Last job, had to chase the drips for a few hours because it was like a sauna. Love how this turned out. Future wood stove going between those windows. Window wall will let in floods of natural light.
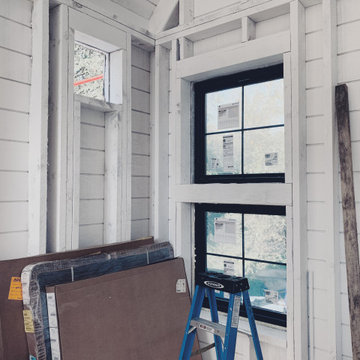
I love these windows on the side of the woodstove.
Small rustic mezzanine living room in Minneapolis with white walls, light hardwood flooring, a wood burning stove, a timber clad chimney breast, beige floors, a vaulted ceiling and tongue and groove walls.
Small rustic mezzanine living room in Minneapolis with white walls, light hardwood flooring, a wood burning stove, a timber clad chimney breast, beige floors, a vaulted ceiling and tongue and groove walls.
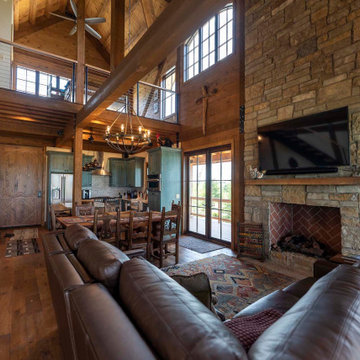
Open concept timber frame home with loft overhead
Inspiration for a large rustic open plan games room with beige walls, dark hardwood flooring, a standard fireplace, a brick fireplace surround, a wall mounted tv, brown floors, exposed beams and tongue and groove walls.
Inspiration for a large rustic open plan games room with beige walls, dark hardwood flooring, a standard fireplace, a brick fireplace surround, a wall mounted tv, brown floors, exposed beams and tongue and groove walls.
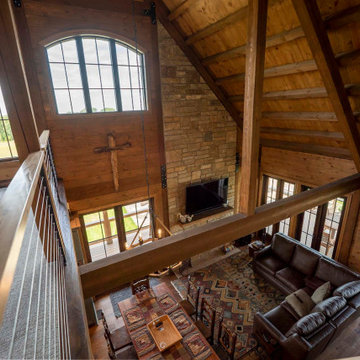
Open concept timber frame home with loft overhead
Design ideas for a large rustic open plan games room with beige walls, dark hardwood flooring, a standard fireplace, a brick fireplace surround, a wall mounted tv, brown floors, exposed beams and tongue and groove walls.
Design ideas for a large rustic open plan games room with beige walls, dark hardwood flooring, a standard fireplace, a brick fireplace surround, a wall mounted tv, brown floors, exposed beams and tongue and groove walls.
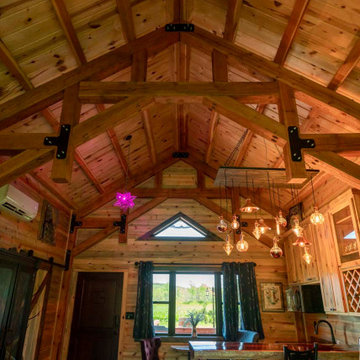
Post and beam cabin interior
Design ideas for a small rustic open plan games room with medium hardwood flooring, no tv, brown floors, a vaulted ceiling and tongue and groove walls.
Design ideas for a small rustic open plan games room with medium hardwood flooring, no tv, brown floors, a vaulted ceiling and tongue and groove walls.
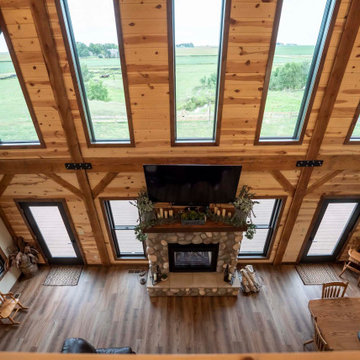
Timber frame home living and dining room
Large rustic open plan living room with beige walls, medium hardwood flooring, a standard fireplace, a stacked stone fireplace surround, a wall mounted tv, brown floors, a vaulted ceiling and tongue and groove walls.
Large rustic open plan living room with beige walls, medium hardwood flooring, a standard fireplace, a stacked stone fireplace surround, a wall mounted tv, brown floors, a vaulted ceiling and tongue and groove walls.
Rustic Living Space with Tongue and Groove Walls Ideas and Designs
5



