Rustic Living Space with Wallpapered Walls Ideas and Designs
Refine by:
Budget
Sort by:Popular Today
41 - 60 of 189 photos
Item 1 of 3
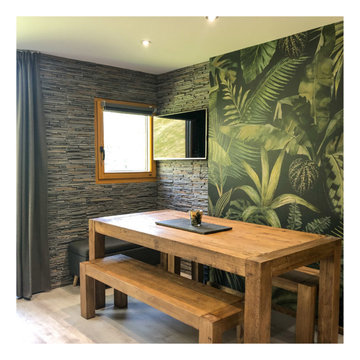
Réunir 2 studios pour créer un appartement de 36m2 en montagne.
This is an example of a small rustic open plan games room in Lyon with green walls, light hardwood flooring, no fireplace, a wall mounted tv, grey floors and wallpapered walls.
This is an example of a small rustic open plan games room in Lyon with green walls, light hardwood flooring, no fireplace, a wall mounted tv, grey floors and wallpapered walls.
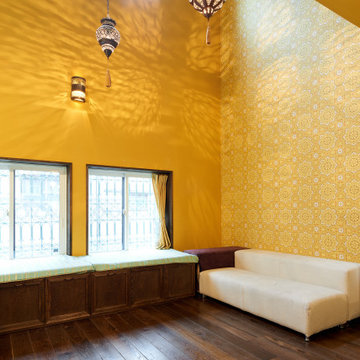
This is an example of a medium sized rustic open plan living room in Tokyo with a home bar, yellow walls, dark hardwood flooring, brown floors, exposed beams and wallpapered walls.
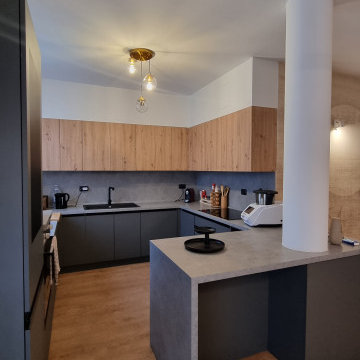
“Il mix fra modernità e tradizione vi permetterà di creare spazi eleganti, caldi e accoglienti. ”
Questa giovane coppia, ci ha affidato le chiavi della loro zona soggiorno/cucina, con l’obbiettivo di ottenere un ambiente contemporaneo con accenni al rustico;
la zona nonostante abbia delle aperture molto ampie non prende mai la luce diretta del sole a causa della sua esposizione, quindi l’obbiettivo era cercare di non rendere cupo l’ambiente rispettando il loro desiderio di stile.
Vi erano poi due richieste fondamentali: come fare a rendere quel grosso pilastro parte dell’ambiente che proprio non piace, e come rendere utile la nicchia a lato della scala che porta al piano di sopra...
Abbiamo progettato ogni singolo dettaglio, rimanendo sempre attenti al budget messo a disposizione dai clienti, uscendo anche dagli schemi quando necessario per dare maggior carattere a questa villetta.
Un must del progetto è sicuramente in camino ad acqua, con un effetto molto bello, permette anche a chi non ha la possibilità fisica di godere di un vero e proprio fuoco.
Il nostro primo obbiettivo era quella di realizzare i loro desideri, per farli sentire a casa!
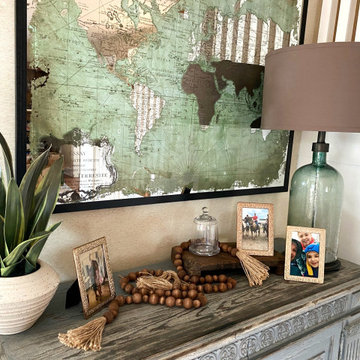
Design ideas for a medium sized rustic formal enclosed living room in New York with beige walls, medium hardwood flooring, a standard fireplace, a brick fireplace surround, no tv, brown floors and wallpapered walls.
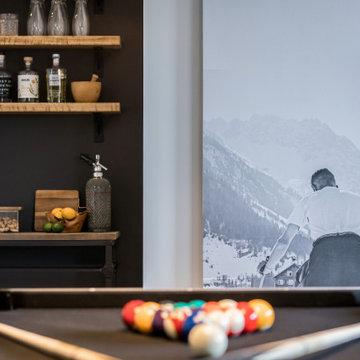
designer Lyne Brunet
Design ideas for a medium sized rustic open plan games room in Montreal with a home bar, white walls, medium hardwood flooring and wallpapered walls.
Design ideas for a medium sized rustic open plan games room in Montreal with a home bar, white walls, medium hardwood flooring and wallpapered walls.
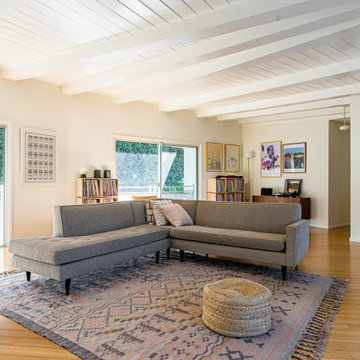
A rustic complete remodel with warm wood cabinetry and wood shelves. This modern take on a classic look will add warmth and style to any home. White countertops and grey oceanic tile flooring provide a sleek and polished feel. The master bathroom features chic gold mirrors above the double vanity and a serene walk-in shower with storage cut into the shower wall. Making this remodel perfect for anyone looking to add modern touches to their rustic space.
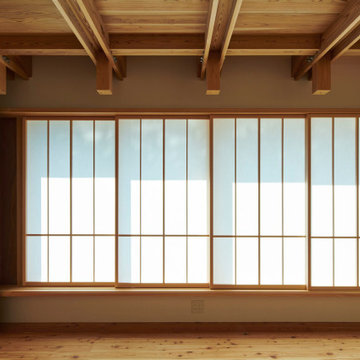
湖面までわずか1m、湧き水で満たされた水盤の遠く向こうには北アルプスの稜線が重なる。
間口は2間。土間はトンネル状に山と湖を繋ぎ、夏は濡れた水着のまま語らい、冬は汚れたブーツのまま薪ストーブで暖を取る。
生命力溢れるカラマツ貼りの居間は愚直に湖と向かい合い、移ろい行くさざなみをぼんやりと眺めることも、一歩濡縁に踏み出して湖へ飛び込むこともできる。
窓には、白みゆく朝靄の中で目覚めるように、暮れてからは家族の親密な時間を過ごせるように障子を嵌め、限られた広さの中に友人を招きたいと望んだロフトの窓際には、文机を設けてよりパーソナルな場所とした。
冬の積雪は1mをゆうに超える。
全てが白で満たされ鎮まりかった風景の中、さらに小さくなった小屋の灯りを訪ねるのが待ち遠しい。
https://www.ninkipen.jp/works/kosou/#house
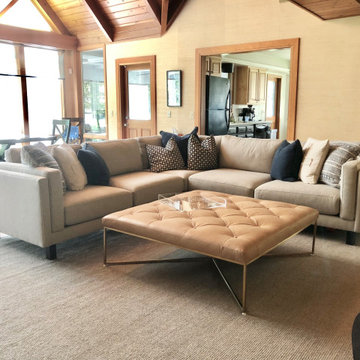
This is an example of a large rustic open plan living room in Grand Rapids with beige walls, medium hardwood flooring, a standard fireplace, a stone fireplace surround, a wall mounted tv, a vaulted ceiling and wallpapered walls.
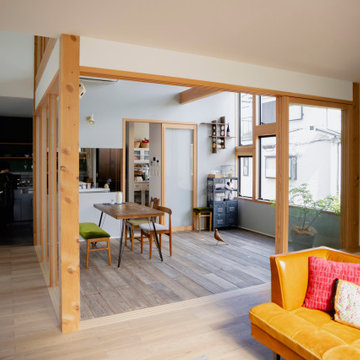
Photo of a small rustic open plan living room in Other with a music area, grey walls, light hardwood flooring, no fireplace, a wall mounted tv, white floors, a wallpapered ceiling and wallpapered walls.
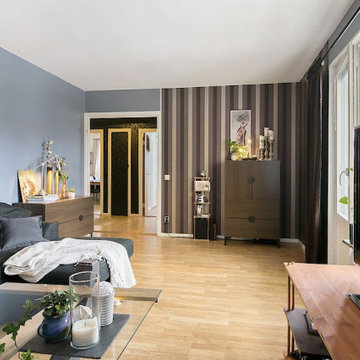
EN LÄTT HOMESTYLING
Här jobbade jag som stylist med en lätt homestyling. Med det menar jag att här har jag inte gjort några stora förändringar. Inga nya möbler eller ommålade väggar. Här har jag främst rensat bort grejer, och använt mig av olika textilier och dekorationer. Det är blandat egna bilder med fotografen Diakrits, som anlitades av Skandiamäklarna (dessa bilder är taggade med Diakrit).
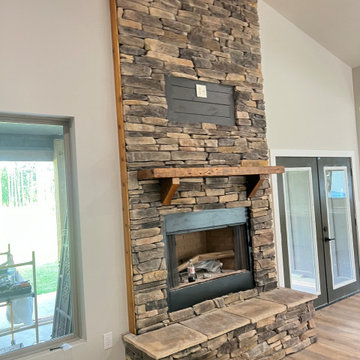
Beautiful angle for the great work we do.
This is an example of a medium sized rustic mezzanine living room in New Orleans with a reading nook, grey walls, light hardwood flooring, a standard fireplace, a stacked stone fireplace surround, a built-in media unit, brown floors, exposed beams and wallpapered walls.
This is an example of a medium sized rustic mezzanine living room in New Orleans with a reading nook, grey walls, light hardwood flooring, a standard fireplace, a stacked stone fireplace surround, a built-in media unit, brown floors, exposed beams and wallpapered walls.
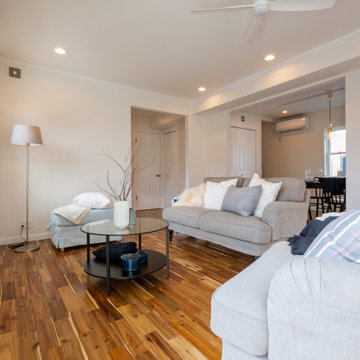
Design ideas for a medium sized rustic open plan living room in Other with white walls, medium hardwood flooring, no fireplace, brown floors, a wallpapered ceiling and wallpapered walls.
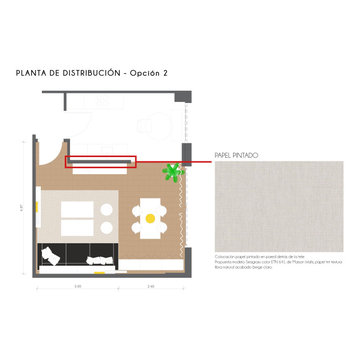
Proyecto de interiorismo para salón: distribución personalizada conservando sofa y balda para tv existente, propuesta de estilo de acuerdo a preferencias de clientes y selección de mobiliario con lista de compra
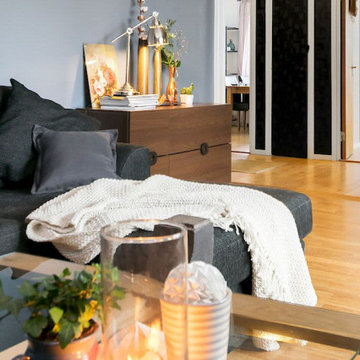
EN LÄTT HOMESTYLING
Här jobbade jag som stylist med en lätt homestyling. Med det menar jag att här har jag inte gjort några stora förändringar. Inga nya möbler eller ommålade väggar. Här har jag främst rensat bort grejer, och använt mig av olika textilier och dekorationer. Det är blandat egna bilder med fotografen Diakrits, som anlitades av Skandiamäklarna (dessa bilder är taggade med Diakrit).
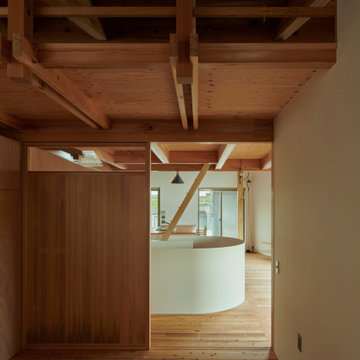
2世帯7人家族が暮らす大工の家である。
外壁は1階をモルタル掻き落とし、2階を赤身の吉野杉押縁張の2トーンとして全体のヴォリュームを和らげている。
トンネル状に設けたポーチから繋がった大きな土間は来客の多い親世帯のサロンスペースとし、階段は2世帯の動線が独立する位置に据えると同時に、その周りに回遊性も生み出している。
子世帯の2階は幼い3人の子どもに合わせて大きなワンルームにとどめ、バッファとしてロフトを浮かべて梯子を掛け将来の子供部屋とした。
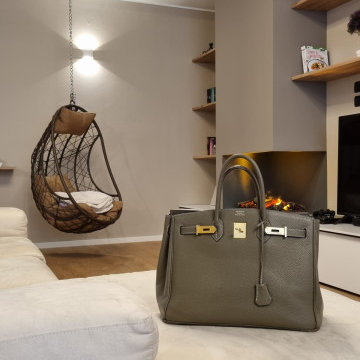
“Il mix fra modernità e tradizione vi permetterà di creare spazi eleganti, caldi e accoglienti. ”
Questa giovane coppia, ci ha affidato le chiavi della loro zona soggiorno/cucina, con l’obbiettivo di ottenere un ambiente contemporaneo con accenni al rustico;
la zona nonostante abbia delle aperture molto ampie non prende mai la luce diretta del sole a causa della sua esposizione, quindi l’obbiettivo era cercare di non rendere cupo l’ambiente rispettando il loro desiderio di stile.
Vi erano poi due richieste fondamentali: come fare a rendere quel grosso pilastro parte dell’ambiente che proprio non piace, e come rendere utile la nicchia a lato della scala che porta al piano di sopra...
Abbiamo progettato ogni singolo dettaglio, rimanendo sempre attenti al budget messo a disposizione dai clienti, uscendo anche dagli schemi quando necessario per dare maggior carattere a questa villetta.
Un must del progetto è sicuramente in camino ad acqua, con un effetto molto bello, permette anche a chi non ha la possibilità fisica di godere di un vero e proprio fuoco.
Il nostro primo obbiettivo era quella di realizzare i loro desideri, per farli sentire a casa!
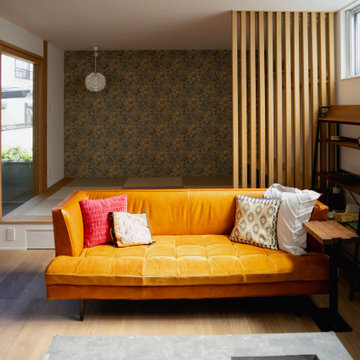
Inspiration for a small rustic open plan living room in Other with a music area, grey walls, light hardwood flooring, no fireplace, a wall mounted tv, white floors, a wallpapered ceiling and wallpapered walls.
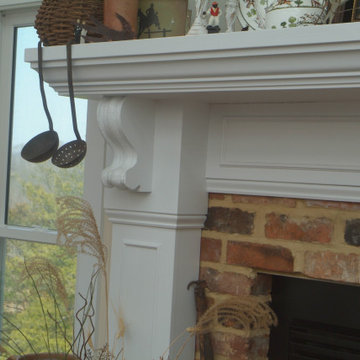
Medium sized rustic enclosed games room in Other with beige walls, laminate floors, a standard fireplace, a brick fireplace surround, brown floors and wallpapered walls.
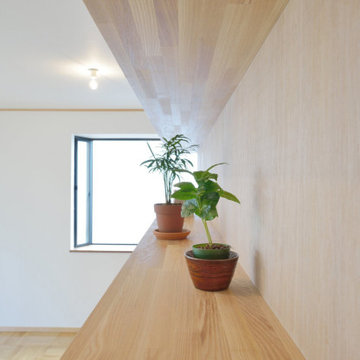
中央に位置する固定家具は、リビングダイニングと寝室を仕切る要素を持っています。寝室側の収納をメインに書くのしているため、リビングダイニングは全面固定棚を作り付け、収納量に配慮しています。
Medium sized rustic open plan living room in Other with white walls, medium hardwood flooring, no fireplace, a corner tv, brown floors, a wallpapered ceiling and wallpapered walls.
Medium sized rustic open plan living room in Other with white walls, medium hardwood flooring, no fireplace, a corner tv, brown floors, a wallpapered ceiling and wallpapered walls.
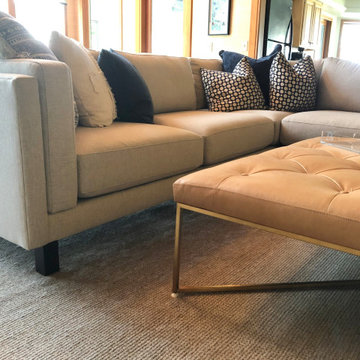
Photo of a large rustic open plan living room in Grand Rapids with beige walls, medium hardwood flooring, a standard fireplace, a stone fireplace surround, a wall mounted tv, a vaulted ceiling and wallpapered walls.
Rustic Living Space with Wallpapered Walls Ideas and Designs
3



