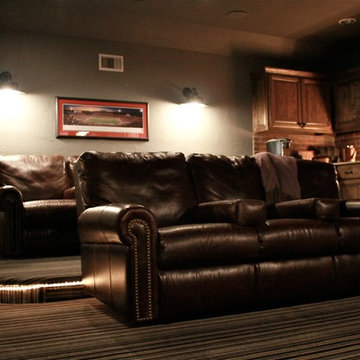Rustic Open Plan Home Cinema Room Ideas and Designs
Refine by:
Budget
Sort by:Popular Today
141 - 160 of 160 photos
Item 1 of 3
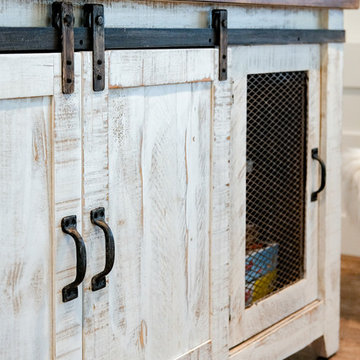
Photo of a medium sized rustic open plan home cinema in Grand Rapids with white walls, medium hardwood flooring and a wall mounted tv.
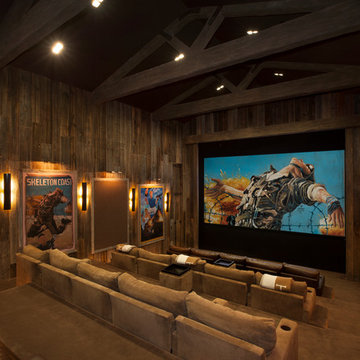
This was a detached building from the main house just for the theater. The interior of the room was designed to look like an old lodge with reclaimed barn wood on the interior walls and old rustic beams in the ceiling. In the process of remodeling the room we had to find old barn wood that matched the existing barn wood and weave in the old with the new so you could not see the difference when complete. We also had to hide speakers in the walls by Faux painting the fabric speaker grills to match the grain of the barn wood on all sides of it so the speakers were completely hidden.
We also had a very short timeline to complete the project so the client could screen a movie premiere in the theater. To complete the project in a very short time frame we worked 10-15 hour days with multiple crew shifts to get the project done on time.
The ceiling of the theater was over 30’ high and all of the new fabric, barn wood, speakers, and lighting required high scaffolding work.
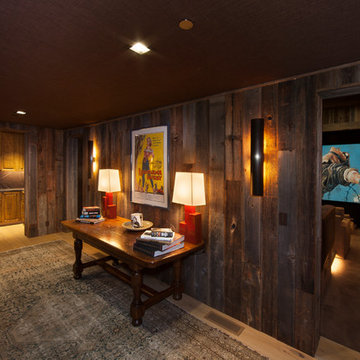
This was a detached building from the main house just for the theater. The interior of the room was designed to look like an old lodge with reclaimed barn wood on the interior walls and old rustic beams in the ceiling. In the process of remodeling the room we had to find old barn wood that matched the existing barn wood and weave in the old with the new so you could not see the difference when complete. We also had to hide speakers in the walls by Faux painting the fabric speaker grills to match the grain of the barn wood on all sides of it so the speakers were completely hidden.
We also had a very short timeline to complete the project so the client could screen a movie premiere in the theater. To complete the project in a very short time frame we worked 10-15 hour days with multiple crew shifts to get the project done on time.
The ceiling of the theater was over 30’ high and all of the new fabric, barn wood, speakers, and lighting required high scaffolding work.
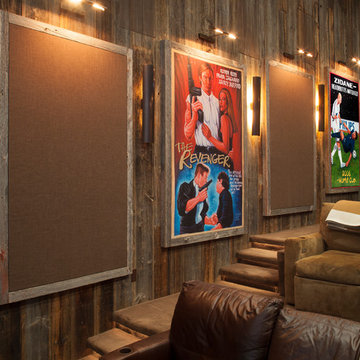
This was a detached building from the main house just for the theater. The interior of the room was designed to look like an old lodge with reclaimed barn wood on the interior walls and old rustic beams in the ceiling. In the process of remodeling the room we had to find old barn wood that matched the existing barn wood and weave in the old with the new so you could not see the difference when complete. We also had to hide speakers in the walls by Faux painting the fabric speaker grills to match the grain of the barn wood on all sides of it so the speakers were completely hidden.
We also had a very short timeline to complete the project so the client could screen a movie premiere in the theater. To complete the project in a very short time frame we worked 10-15 hour days with multiple crew shifts to get the project done on time.
The ceiling of the theater was over 30’ high and all of the new fabric, barn wood, speakers, and lighting required high scaffolding work.
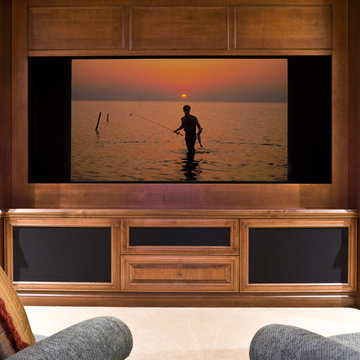
Logic Integration Inc
This is an example of a medium sized rustic open plan home cinema in Denver with carpet and a built-in media unit.
This is an example of a medium sized rustic open plan home cinema in Denver with carpet and a built-in media unit.
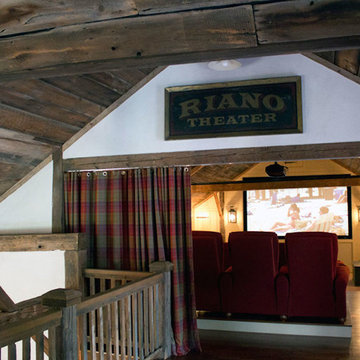
This is an example of a medium sized rustic open plan home cinema in New York with brown walls, medium hardwood flooring and a built-in media unit.
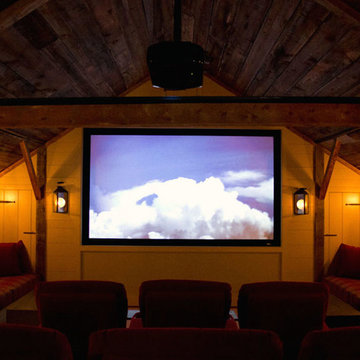
Photo of a medium sized rustic open plan home cinema in New York with brown walls, medium hardwood flooring and a built-in media unit.
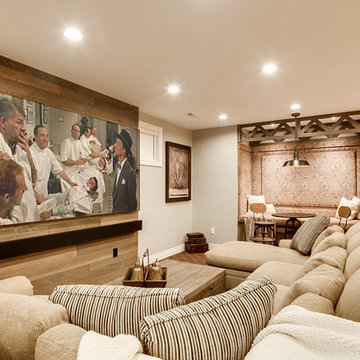
The client had a finished basement space that was not functioning for the entire family. He spent a lot of time in his gym, which was not large enough to accommodate all his equipment and did not offer adequate space for aerobic activities. To appeal to the client's entertaining habits, a bar, gaming area, and proper theater screen needed to be added. There were some ceiling and lolly column restraints that would play a significant role in the layout of our new design, but the Gramophone Team was able to create a space in which every detail appeared to be there from the beginning. Rustic wood columns and rafters, weathered brick, and an exposed metal support beam all add to this design effect becoming real.
Maryland Photography Inc.
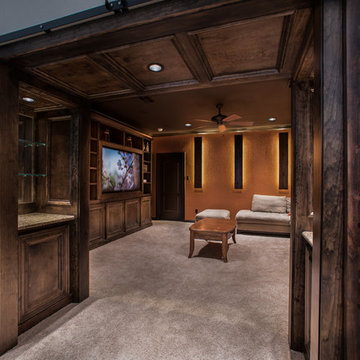
Daniel Karr
Large rustic open plan home cinema in Houston with orange walls, carpet and a wall mounted tv.
Large rustic open plan home cinema in Houston with orange walls, carpet and a wall mounted tv.
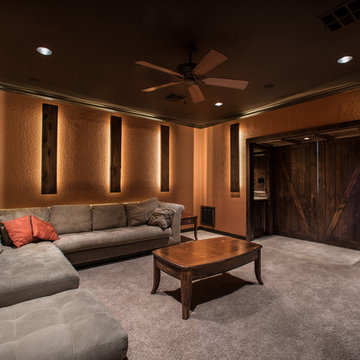
Daniel Karr
Inspiration for a large rustic open plan home cinema in Houston with orange walls, carpet and a wall mounted tv.
Inspiration for a large rustic open plan home cinema in Houston with orange walls, carpet and a wall mounted tv.
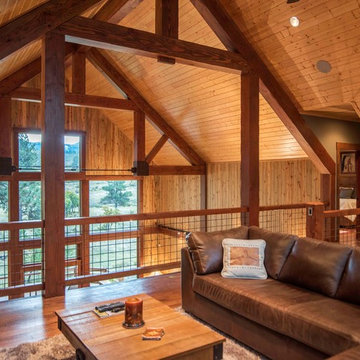
Photography by Heather Mace of RA+A
Large rustic open plan home cinema in Albuquerque with green walls, medium hardwood flooring and a wall mounted tv.
Large rustic open plan home cinema in Albuquerque with green walls, medium hardwood flooring and a wall mounted tv.
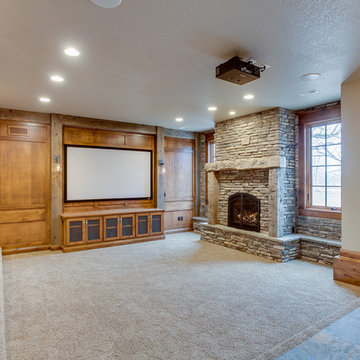
Tim Abramowitz
Inspiration for a large rustic open plan home cinema in Other with beige walls, carpet and a projector screen.
Inspiration for a large rustic open plan home cinema in Other with beige walls, carpet and a projector screen.
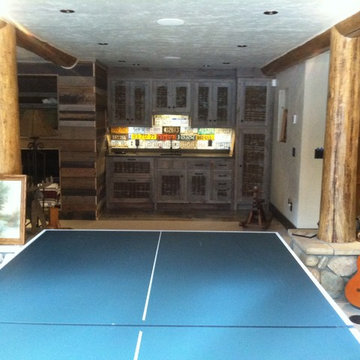
Photo of a medium sized rustic open plan home cinema in Other with a wall mounted tv.
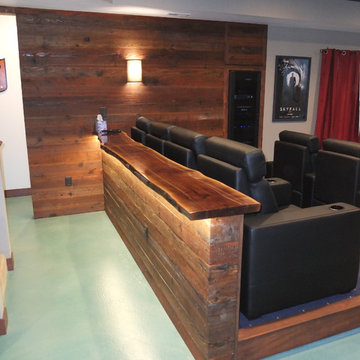
Design ideas for a medium sized rustic open plan home cinema in Seattle with beige walls and a projector screen.
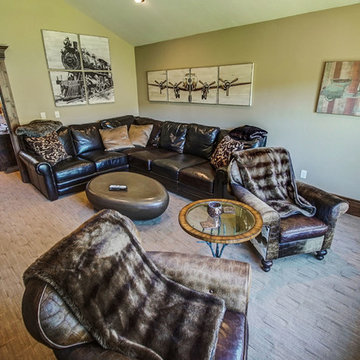
Photo of a medium sized rustic open plan home cinema in Boise with beige walls, carpet, a wall mounted tv and beige floors.
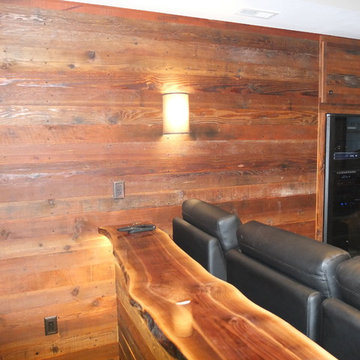
This is an example of a medium sized rustic open plan home cinema in Seattle with beige walls, a projector screen and blue floors.
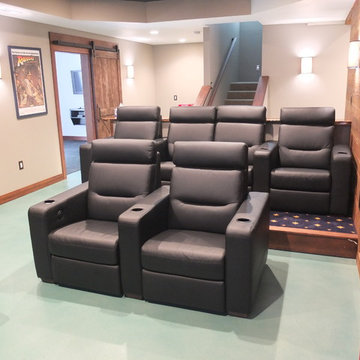
Inspiration for a medium sized rustic open plan home cinema in Seattle with beige walls, a projector screen and blue floors.
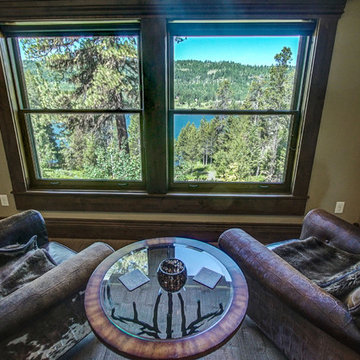
Photo of a medium sized rustic open plan home cinema in Boise with beige walls, carpet, a wall mounted tv and beige floors.
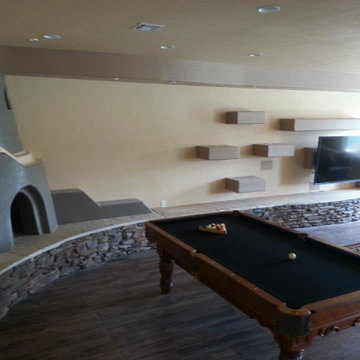
Design ideas for a medium sized rustic open plan home cinema in Las Vegas with beige walls, porcelain flooring, a wall mounted tv and brown floors.
Rustic Open Plan Home Cinema Room Ideas and Designs
8
