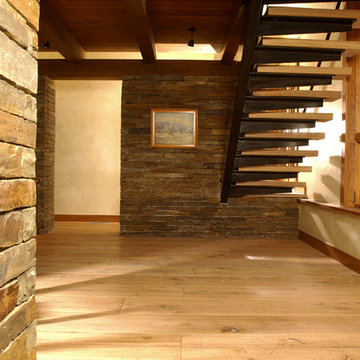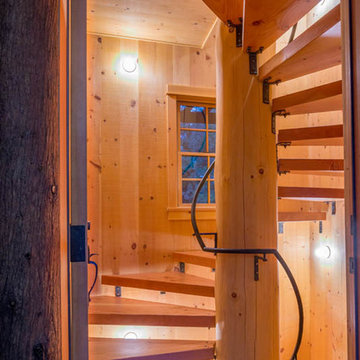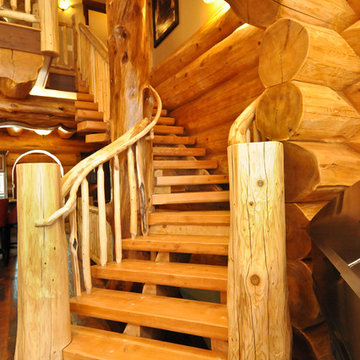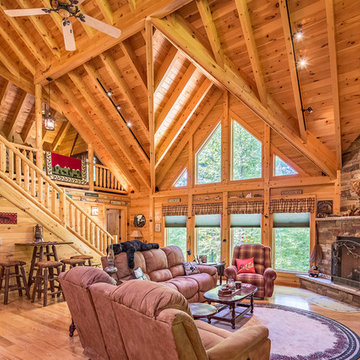Rustic Orange Staircase Ideas and Designs
Refine by:
Budget
Sort by:Popular Today
41 - 60 of 459 photos
Item 1 of 3
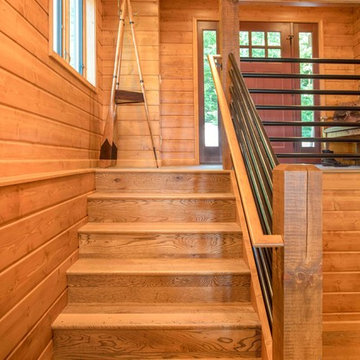
We were hired to add space to their cottage while still maintaining the current architectural style. We enlarged the home's living area, created a larger mudroom off the garage entry, enlarged the screen porch and created a covered porch off the dining room and the existing deck was also enlarged. On the second level, we added an additional bunk room, bathroom, and new access to the bonus room above the garage. The exterior was also embellished with timber beams and brackets as well as a stunning new balcony off the master bedroom. Trim details and new staining completed the look.
- Jacqueline Southby Photography
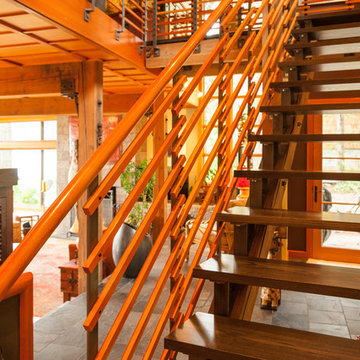
Inspiration for a medium sized rustic wood straight wood railing staircase in Seattle with open risers.
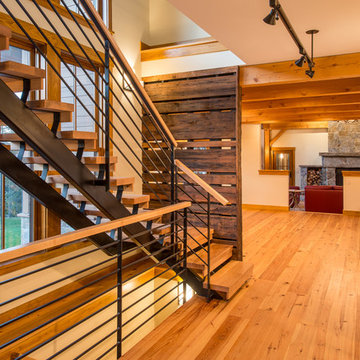
Paul Rogers
Inspiration for a medium sized rustic wood l-shaped staircase in Burlington with open risers.
Inspiration for a medium sized rustic wood l-shaped staircase in Burlington with open risers.
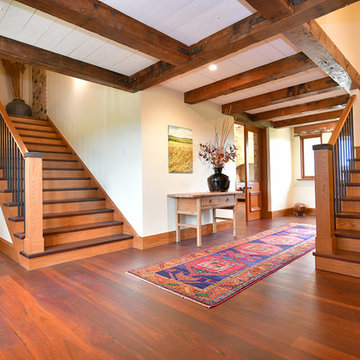
Inspiration for a rustic wood straight mixed railing staircase in Auckland with wood risers.
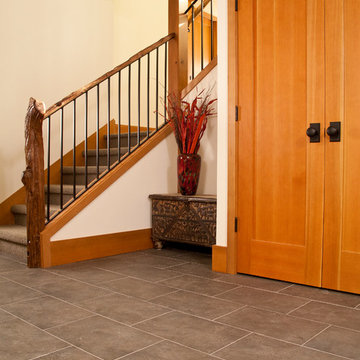
Photo of a medium sized rustic carpeted l-shaped staircase in Seattle with carpeted risers.
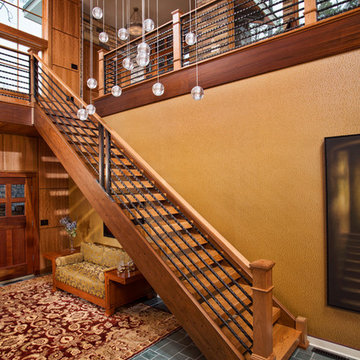
Statement lighting helps keep this high ceiling from feeling cold, while traditionally styled stairs get a modern update with an iron railing.
Scott Bergmann Photography
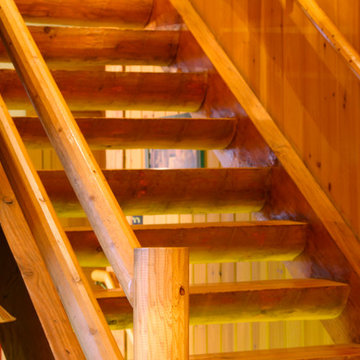
Beautiful Custom Log Cabin Great Room log cabin stairs in Mendon, MA. This Cabin is the model home for CM Allaire & Sons builders.
CM Allaire & Sons Log Cabin
Mendon Massachusetts
Gingold Photography
www.gphotoarch.com

Staircase to second floor
Photo of a medium sized rustic wood straight metal railing staircase with metal risers and wood walls.
Photo of a medium sized rustic wood straight metal railing staircase with metal risers and wood walls.
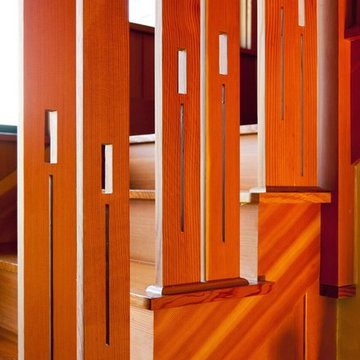
Inspiration for a medium sized rustic wood l-shaped staircase in Boston with wood risers.
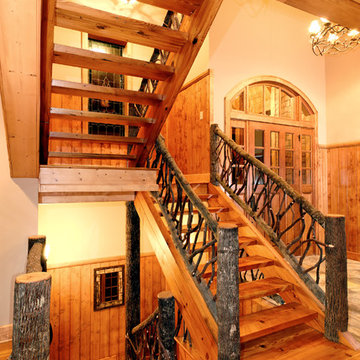
Stairs located just off the foyer have open risers and rustic railings.
The plans are available for construction in PDF, CAD and prints.
Where do you want build?
Plan 26600GG Link: http://www.architecturaldesigns.com/house-plan-26600GG.asp
TWITTER: @adhouseplans
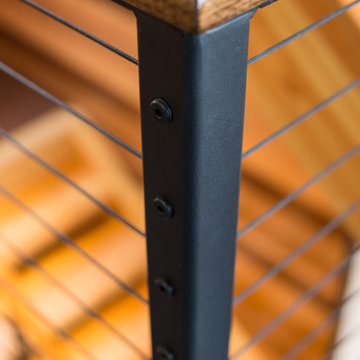
Close up image of railing post with black fittings.
Railings By Keuka Studios www.keuka-studios.com
Photography Dave Noonan
Design ideas for a large rustic wood u-shaped wire cable railing staircase in New York with open risers.
Design ideas for a large rustic wood u-shaped wire cable railing staircase in New York with open risers.
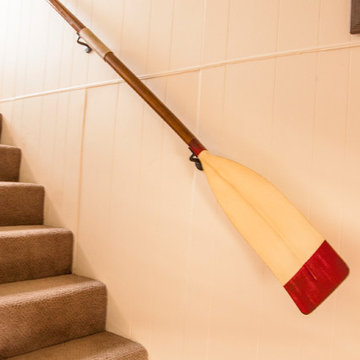
Vintage Oxford oar acts as a stair railing for lake house.
photography by Debra Tarrant
Medium sized rustic carpeted staircase in Sacramento with carpeted risers.
Medium sized rustic carpeted staircase in Sacramento with carpeted risers.
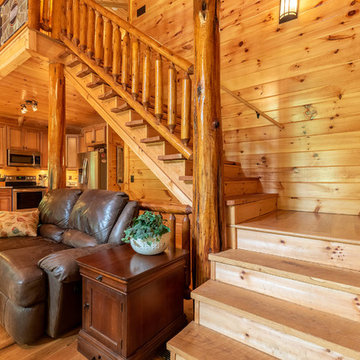
Hand-peeled White Pine Stairway Post with Hand-peeled Northern White Cedar Railing
This is an example of a rustic wood straight wood railing staircase in Other with wood risers.
This is an example of a rustic wood straight wood railing staircase in Other with wood risers.
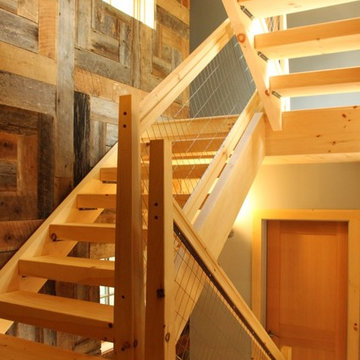
Renovated from a series of additions to an existing small cabin, this vacation home’s interior is a mixture of antique wood from the owner’s family farm and native woods from their property in the Berkshires. The stairs are particularly unique with pine and naturally curved maple slabs acting as stair stringers. The house is highly insulated and is designed for net zero in energy use—it actually produces more electricity (via PV panels) than it consumes. The house is also air sealed and insulated to levels above code (R-35 walls and R-62 cathedral ceilings). To help meet the energy-efficiency demands, triple-glazed Integrity® windows were installed to withstand the harsh Massachusetts’ climate.
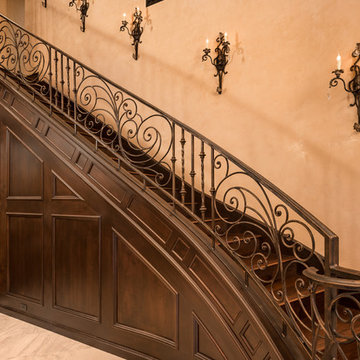
We love this staircase, the tile flooring, millwork, molding, and wall sconces!
Inspiration for an expansive rustic wood straight wood railing staircase in Phoenix with wood risers.
Inspiration for an expansive rustic wood straight wood railing staircase in Phoenix with wood risers.
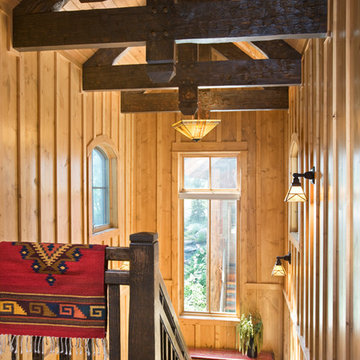
This beautiful lakefront home designed by MossCreek features a wide range of design elements that work together perfectly. From it's Arts and Craft exteriors to it's Cowboy Decor interior, this ultimate lakeside cabin is the perfect summer retreat.
Designed as a place for family and friends to enjoy lake living, the home has an open living main level with a kitchen, dining room, and two story great room all sharing lake views. The Master on the Main bedroom layout adds to the livability of this home, and there's even a bunkroom for the kids and their friends.
Expansive decks, and even an upstairs "Romeo and Juliet" balcony all provide opportunities for outdoor living, and the two-car garage located in front of the home echoes the styling of the home.
Working with a challenging narrow lakefront lot, MossCreek succeeded in creating a family vacation home that guarantees a "perfect summer at the lake!". Photos: Roger Wade
Rustic Orange Staircase Ideas and Designs
3
