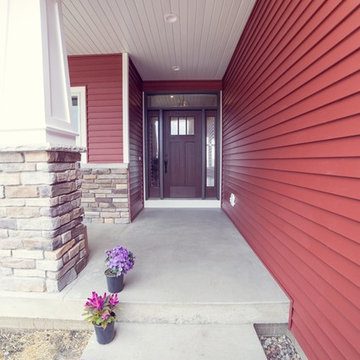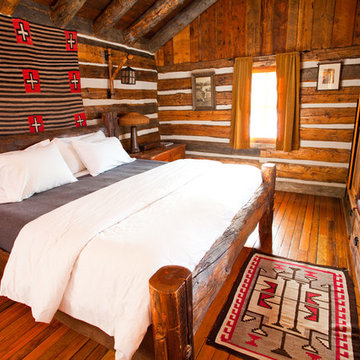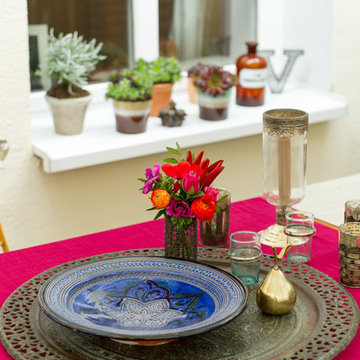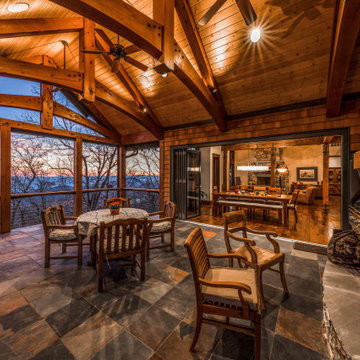Rustic Pink Home Design Photos
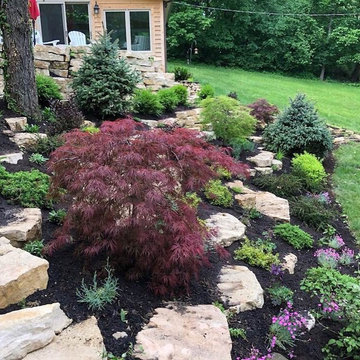
Planting in Biltmore of North Barrington. We also installed all the stone embedded in the hill.
Inspiration for a rustic garden for summer in Chicago with natural stone paving.
Inspiration for a rustic garden for summer in Chicago with natural stone paving.

The lower level living room.
Photos by Gibeon Photography
This is an example of a rustic basement in Other with beige walls, a wooden fireplace surround, a ribbon fireplace, black floors and a chimney breast.
This is an example of a rustic basement in Other with beige walls, a wooden fireplace surround, a ribbon fireplace, black floors and a chimney breast.

A rustic kitchen with the island bar backing to a stone fireplace. There's a fireplace on the other side facing the living area. Karl Neumann Photography
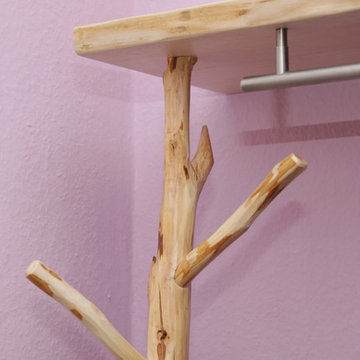
Garderobe in Esche massiv, keilgezinkt
Hutablage und Sitzbank in Esche massiv mit vorderseitiger Baumkantennachbildung
"Garderobenbaum" als Astgabelung

Martin Herbst
Rustic living room in Other with carpet, a standard fireplace and a stone fireplace surround.
Rustic living room in Other with carpet, a standard fireplace and a stone fireplace surround.
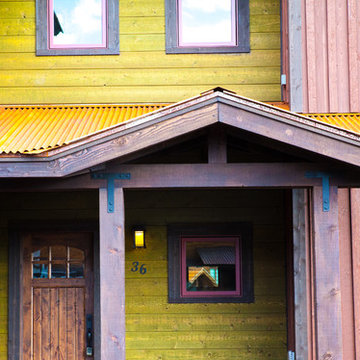
Photo of a large and multi-coloured rustic two floor detached house in Denver with wood cladding, a pitched roof and a metal roof.
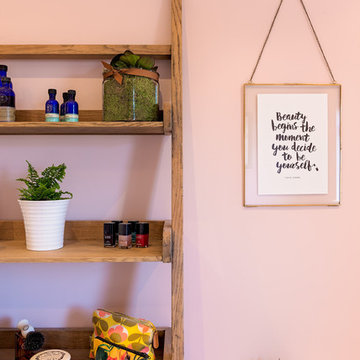
Flaviu Pop
This is an example of a rustic bathroom in Other with a freestanding bath, a corner shower, a one-piece toilet, grey tiles, metro tiles, pink walls, limestone flooring and a pedestal sink.
This is an example of a rustic bathroom in Other with a freestanding bath, a corner shower, a one-piece toilet, grey tiles, metro tiles, pink walls, limestone flooring and a pedestal sink.
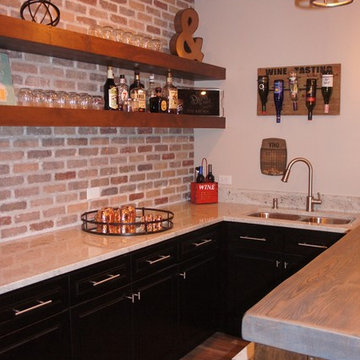
all lights hooked to switches with dimmers give ability to change mood in each room, lights are bright in this pick
Medium sized rustic u-shaped wet bar in Chicago with a submerged sink, recessed-panel cabinets, granite worktops, multi-coloured splashback, brick splashback, ceramic flooring, dark wood cabinets and brown floors.
Medium sized rustic u-shaped wet bar in Chicago with a submerged sink, recessed-panel cabinets, granite worktops, multi-coloured splashback, brick splashback, ceramic flooring, dark wood cabinets and brown floors.
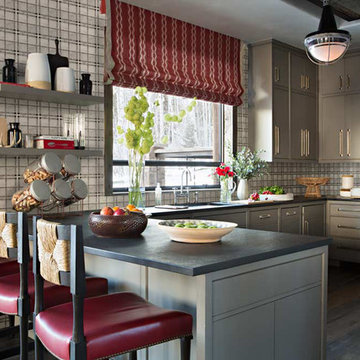
Design ideas for a rustic u-shaped kitchen in Birmingham with a submerged sink, grey cabinets, multi-coloured splashback, stainless steel appliances, dark hardwood flooring, a breakfast bar and flat-panel cabinets.
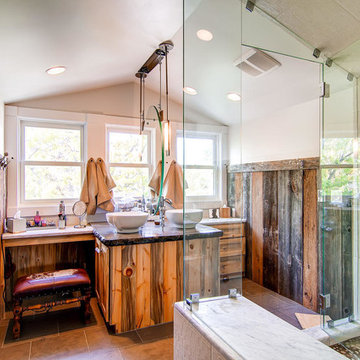
Reclaimed wood paneling on bathroom walls. Double sinks and individual vanities. Glass walled shower with marble seat.
Inspiration for a large rustic ensuite bathroom in Denver with a vessel sink, medium wood cabinets, solid surface worktops, a corner shower, ceramic tiles, white walls, ceramic flooring, beige tiles and shaker cabinets.
Inspiration for a large rustic ensuite bathroom in Denver with a vessel sink, medium wood cabinets, solid surface worktops, a corner shower, ceramic tiles, white walls, ceramic flooring, beige tiles and shaker cabinets.
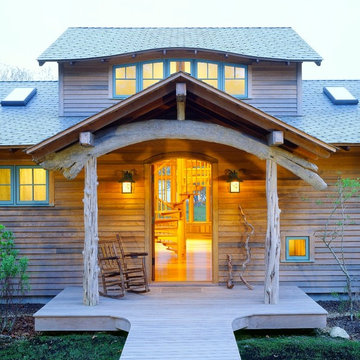
Driftwood timbers and warm lighting make for an inviting entryway.
Design/Build: South Mountain Co.
Image © Brian Vanden Brink
Design ideas for a rustic porch in Boston with a single front door.
Design ideas for a rustic porch in Boston with a single front door.
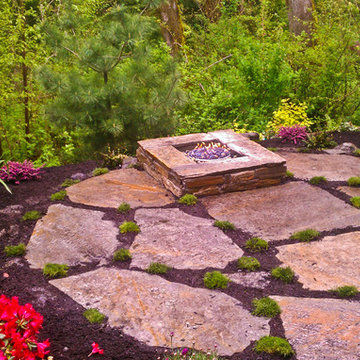
Choice Landscapes LLC
Photo of a medium sized rustic back formal partial sun garden for spring in Seattle with a fire feature and natural stone paving.
Photo of a medium sized rustic back formal partial sun garden for spring in Seattle with a fire feature and natural stone paving.
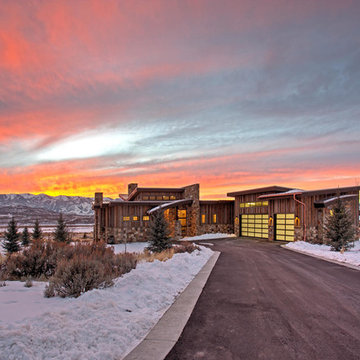
Approach to Front. Home built by Highland Custom Homes
Inspiration for a brown rustic bungalow detached house in Salt Lake City with mixed cladding and a lean-to roof.
Inspiration for a brown rustic bungalow detached house in Salt Lake City with mixed cladding and a lean-to roof.

This freestanding covered patio with an outdoor kitchen and fireplace is the perfect retreat! Just a few steps away from the home, this covered patio is about 500 square feet.
The homeowner had an existing structure they wanted replaced. This new one has a custom built wood
burning fireplace with an outdoor kitchen and is a great area for entertaining.
The flooring is a travertine tile in a Versailles pattern over a concrete patio.
The outdoor kitchen has an L-shaped counter with plenty of space for prepping and serving meals as well as
space for dining.
The fascia is stone and the countertops are granite. The wood-burning fireplace is constructed of the same stone and has a ledgestone hearth and cedar mantle. What a perfect place to cozy up and enjoy a cool evening outside.
The structure has cedar columns and beams. The vaulted ceiling is stained tongue and groove and really
gives the space a very open feel. Special details include the cedar braces under the bar top counter, carriage lights on the columns and directional lights along the sides of the ceiling.
Click Photography

Lower Level Sitting Room off the bedroom with silver grey limestone at varying lengths & widths (existing fireplace location), slepper sofa & wall mount swivel sconces.
Glen Delman Photography www.glendelman.com
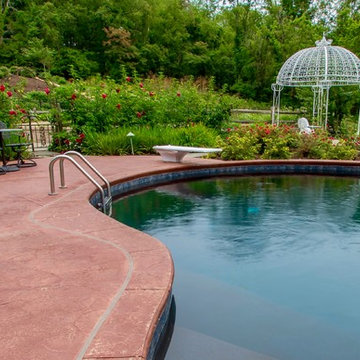
Design ideas for an expansive rustic back custom shaped infinity swimming pool in Other with stamped concrete.
Rustic Pink Home Design Photos
1
