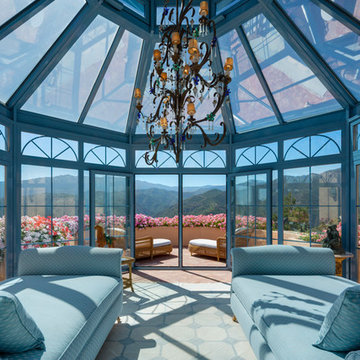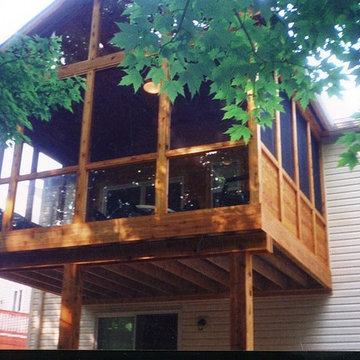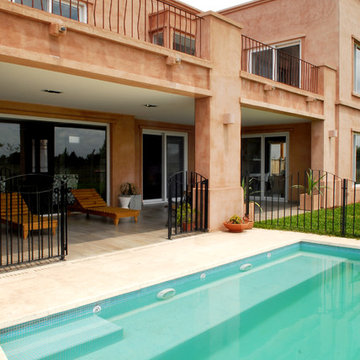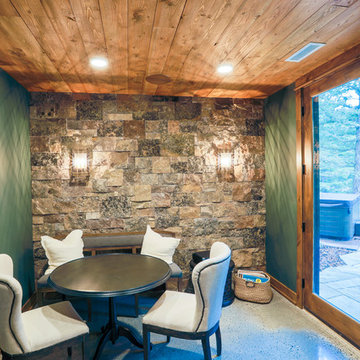Rustic Turquoise Conservatory Ideas and Designs
Refine by:
Budget
Sort by:Popular Today
1 - 12 of 12 photos
Item 1 of 3

This is an example of a rustic conservatory in Chicago with a standard fireplace, a stone fireplace surround, a standard ceiling and a chimney breast.

Inspiration for a rustic conservatory in Grand Rapids with medium hardwood flooring, brown floors, a standard ceiling, a standard fireplace and a metal fireplace surround.

Design ideas for a rustic conservatory in Montreal with light hardwood flooring, a ribbon fireplace, a stone fireplace surround, a standard ceiling, beige floors and a chimney breast.
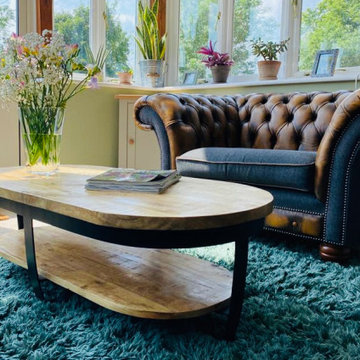
I worked on a modern family house, built on the land of an old farmhouse. It is surrounded by stunning open countryside and set within a 2.2 acre garden plot.
The house was lacking in character despite being called a 'farmhouse.' So the clients, who had recently moved in, wanted to start off by transforming their conservatory, living room and family bathroom into rooms which would show lots of personality. They like a rustic style and wanted the house to be a sanctuary - a place to relax, switch off from work and enjoy time together as a young family. A big part of the brief was to tackle the layout of their living room. It is a large, rectangular space and they needed help figuring out the best layout for the furniture, working around a central fireplace and a couple of awkwardly placed double doors.
For the design, I took inspiration from the stunning surroundings. I worked with greens and blues and natural materials to come up with a scheme that would reflect the immediate exterior and exude a soothing feel.
To tackle the living room layout I created three zones within the space, based on how the family spend time in the room. A reading area, a social space and a TV zone used the whole room to its maximum.
I created a design concept for all rooms. This consisted of the colour scheme, materials, patterns and textures which would form the basis of the scheme. A 2D floor plan was also drawn up to tackle the room layouts and help us agree what furniture was required.
At sourcing stage, I compiled a list of furniture, fixtures and accessories required to realise the design vision. I sourced everything, from the furniture, new carpet for the living room, lighting, bespoke blinds and curtains, new radiators, down to the cushions, rugs and a few small accessories. I designed bespoke shelving units for the living room and created 3D CAD visuals for each room to help my clients to visualise the spaces.
I provided shopping lists of items and samples of all finishes. I passed on a number of trade discounts for some of the bigger pieces of furniture and the bathroom items, including 15% off the sofas.

Photo of a rustic conservatory in Grand Rapids with medium hardwood flooring, a standard fireplace, a stone fireplace surround, a standard ceiling, brown floors and a chimney breast.
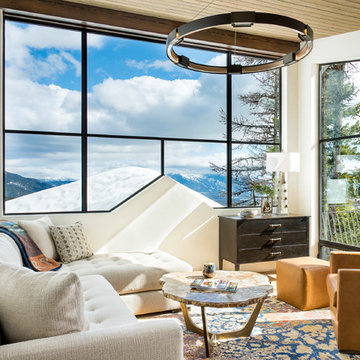
Longview Studios
Design ideas for a rustic conservatory in Other with no fireplace, a standard ceiling and feature lighting.
Design ideas for a rustic conservatory in Other with no fireplace, a standard ceiling and feature lighting.
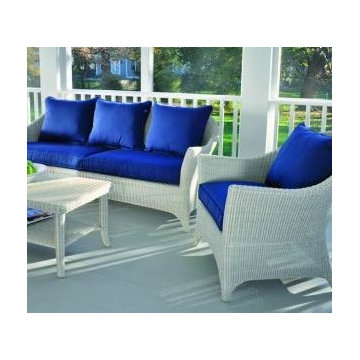
The CAPE COD dining chair has an elegant, enduring style that is both comfortable and classic. Constructed from premium all-weather wicker and a powder-coated aluminum frame, the chair is equally suited for use indoors or outdoors. CAPE COD chairs pair well with any of our teak tables.
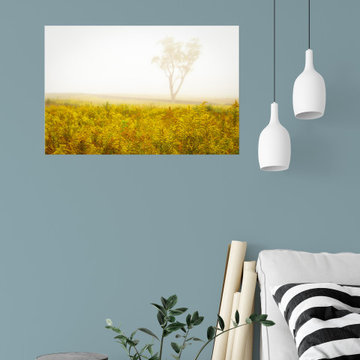
Beautiful fine art canvas wall art prints that will bring the beauty of the outdoors into your living rooms, bedrooms, dining rooms, offices and more. These photos are printed on museum quality archival canvas and ink; then finished off with a soft UV luster coating. Prints are available in 5 sizes right here on Houzz. This photo is also available on classic photo paper in a variety of sizes. About This Country Scene: A dreamy landscape photograph of an open field filled with Goldenrod and heavy morning fog. In the distance a small stone wall and single tree stand engulfed by the fog.
Rustic Turquoise Conservatory Ideas and Designs
1
