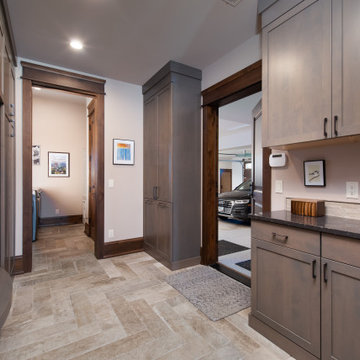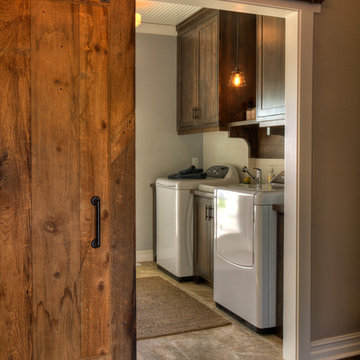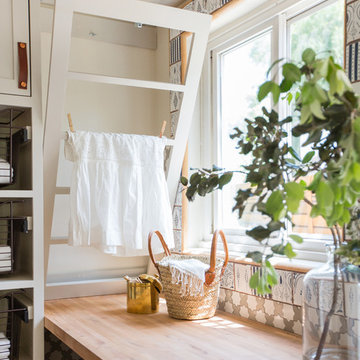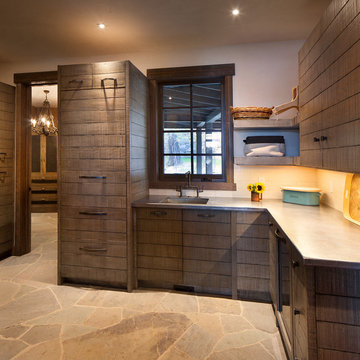Rustic Utility Room with All Types of Cabinet Finish Ideas and Designs
Refine by:
Budget
Sort by:Popular Today
1 - 20 of 650 photos
Item 1 of 3

This is an example of a large rustic l-shaped separated utility room in Other with a submerged sink, open cabinets, blue cabinets, white walls, a stacked washer and dryer, grey floors and white worktops.

Photo of a medium sized rustic separated utility room in Salt Lake City with recessed-panel cabinets, grey cabinets, engineered stone countertops, multi-coloured walls, a stacked washer and dryer, grey worktops, a submerged sink, light hardwood flooring and beige floors.

Laundry room in Rustic remodel nestled in the lush Mill Valley Hills, North Bay of San Francisco.
Leila Seppa Photography.
Photo of a large rustic utility room in San Francisco with light hardwood flooring, a side by side washer and dryer, open cabinets, medium wood cabinets and orange floors.
Photo of a large rustic utility room in San Francisco with light hardwood flooring, a side by side washer and dryer, open cabinets, medium wood cabinets and orange floors.

Gibeon Photography
Design ideas for a rustic utility room in Other with a submerged sink, dark wood cabinets and white walls.
Design ideas for a rustic utility room in Other with a submerged sink, dark wood cabinets and white walls.

This is an example of a rustic galley utility room in Other with brown cabinets, white walls, ceramic flooring, a side by side washer and dryer, beige floors and black worktops.

This home and specifically Laundry room were designed to have gun and bow storage, plus space to display animals of the woods. Blending all styles together seamlessly to produce a family hunting lodge that is functional and beautiful!

Design ideas for a medium sized rustic single-wall separated utility room in Minneapolis with a side by side washer and dryer, porcelain flooring, beige floors, shaker cabinets and dark wood cabinets.

main laundry room
Design ideas for a medium sized rustic galley separated utility room in Other with a belfast sink, shaker cabinets, beige cabinets, engineered stone countertops, white splashback, white walls, slate flooring, a side by side washer and dryer, grey floors and white worktops.
Design ideas for a medium sized rustic galley separated utility room in Other with a belfast sink, shaker cabinets, beige cabinets, engineered stone countertops, white splashback, white walls, slate flooring, a side by side washer and dryer, grey floors and white worktops.

This beautiful custom home located in Stowe, will serve as a primary residence for our wonderful clients and there family for years to come. With expansive views of Mt. Mansfield and Stowe Mountain Resort, this is the quintessential year round ski home. We worked closely with Bensonwood, who provided us with the beautiful timber frame elements as well as the high performance shell package.
Durable Western Red Cedar on the exterior will provide long lasting beauty and weather resistance. Custom interior builtins, Masonry, Cabinets, Mill Work, Doors, Wine Cellar, Bunk Beds and Stairs help to celebrate our talented in house craftsmanship.
Landscaping and hardscape Patios, Walkways and Terrace’s, along with the fire pit and gardens will insure this magnificent property is enjoyed year round.

Photography by Starboard & Port of Springfield, Missouri.
Photo of a medium sized rustic galley separated utility room in Other with a single-bowl sink, shaker cabinets, beige cabinets, green walls, a side by side washer and dryer, white floors and grey worktops.
Photo of a medium sized rustic galley separated utility room in Other with a single-bowl sink, shaker cabinets, beige cabinets, green walls, a side by side washer and dryer, white floors and grey worktops.

This is an example of a small rustic single-wall separated utility room in Chicago with recessed-panel cabinets, medium wood cabinets, marble worktops, white walls, medium hardwood flooring and a side by side washer and dryer.

Photo of a medium sized rustic single-wall utility room in St Louis with a submerged sink, shaker cabinets, grey cabinets, marble worktops, beige walls and dark hardwood flooring.

This is an example of a medium sized rustic utility room in New York with a belfast sink, shaker cabinets, white cabinets, granite worktops, grey splashback, stone slab splashback and grey worktops.

The laundry room is spacious and inviting with side by side appliances, lots of storage and work space.
Photo of a large rustic galley separated utility room in Other with flat-panel cabinets, white cabinets, marble worktops, white walls, medium hardwood flooring, a side by side washer and dryer, brown floors, white worktops and a single-bowl sink.
Photo of a large rustic galley separated utility room in Other with flat-panel cabinets, white cabinets, marble worktops, white walls, medium hardwood flooring, a side by side washer and dryer, brown floors, white worktops and a single-bowl sink.

Great views from this beautiful and efficient laundry room.
Large rustic l-shaped separated utility room in Chicago with a submerged sink, recessed-panel cabinets, medium wood cabinets, granite worktops, slate flooring and a side by side washer and dryer.
Large rustic l-shaped separated utility room in Chicago with a submerged sink, recessed-panel cabinets, medium wood cabinets, granite worktops, slate flooring and a side by side washer and dryer.

This is an example of a large rustic galley utility room in Oklahoma City with brick flooring, blue cabinets, shaker cabinets, wood worktops, beige walls, a side by side washer and dryer, red floors and blue worktops.

Tessa Neustadt
Medium sized rustic utility room in Los Angeles with shaker cabinets, grey cabinets, wood worktops, white walls, dark hardwood flooring and a stacked washer and dryer.
Medium sized rustic utility room in Los Angeles with shaker cabinets, grey cabinets, wood worktops, white walls, dark hardwood flooring and a stacked washer and dryer.

Medium sized rustic l-shaped separated utility room in Phoenix with a built-in sink, recessed-panel cabinets, blue cabinets, engineered stone countertops, grey walls, ceramic flooring, a side by side washer and dryer, white floors and black worktops.

Joseph Teplitz of Press1Photos, LLC
Photo of a large rustic u-shaped utility room in Louisville with a single-bowl sink, raised-panel cabinets, distressed cabinets, a side by side washer and dryer and green walls.
Photo of a large rustic u-shaped utility room in Louisville with a single-bowl sink, raised-panel cabinets, distressed cabinets, a side by side washer and dryer and green walls.

Located on the pristine Glenn Lake in Eureka, Montana, Robertson Lake House was designed for a family as a summer getaway. The design for this retreat took full advantage of an idyllic lake setting. With stunning views of the lake and all the wildlife that inhabits the area it was a perfect platform to use large glazing and create fun outdoor spaces.
Rustic Utility Room with All Types of Cabinet Finish Ideas and Designs
1