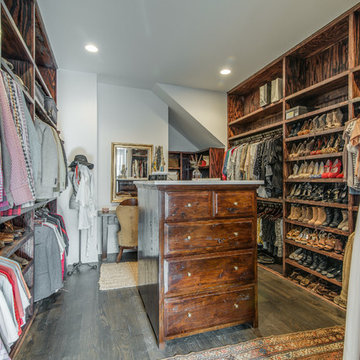Rustic Walk-in Wardrobe Ideas and Designs
Refine by:
Budget
Sort by:Popular Today
41 - 60 of 285 photos
Item 1 of 3
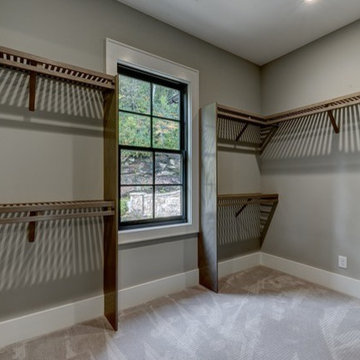
Inspiration for a medium sized rustic gender neutral walk-in wardrobe in Other with open cabinets, medium wood cabinets, carpet and brown floors.
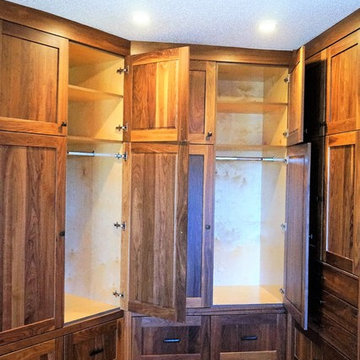
Inspiration for a large rustic gender neutral walk-in wardrobe in Calgary with shaker cabinets, medium wood cabinets, light hardwood flooring and beige floors.
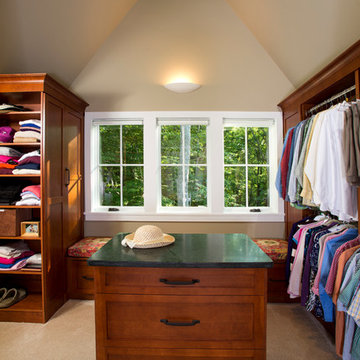
The design of this home was driven by the owners’ desire for a three-bedroom waterfront home that showcased the spectacular views and park-like setting. As nature lovers, they wanted their home to be organic, minimize any environmental impact on the sensitive site and embrace nature.
This unique home is sited on a high ridge with a 45° slope to the water on the right and a deep ravine on the left. The five-acre site is completely wooded and tree preservation was a major emphasis. Very few trees were removed and special care was taken to protect the trees and environment throughout the project. To further minimize disturbance, grades were not changed and the home was designed to take full advantage of the site’s natural topography. Oak from the home site was re-purposed for the mantle, powder room counter and select furniture.
The visually powerful twin pavilions were born from the need for level ground and parking on an otherwise challenging site. Fill dirt excavated from the main home provided the foundation. All structures are anchored with a natural stone base and exterior materials include timber framing, fir ceilings, shingle siding, a partial metal roof and corten steel walls. Stone, wood, metal and glass transition the exterior to the interior and large wood windows flood the home with light and showcase the setting. Interior finishes include reclaimed heart pine floors, Douglas fir trim, dry-stacked stone, rustic cherry cabinets and soapstone counters.
Exterior spaces include a timber-framed porch, stone patio with fire pit and commanding views of the Occoquan reservoir. A second porch overlooks the ravine and a breezeway connects the garage to the home.
Numerous energy-saving features have been incorporated, including LED lighting, on-demand gas water heating and special insulation. Smart technology helps manage and control the entire house.
Greg Hadley Photography
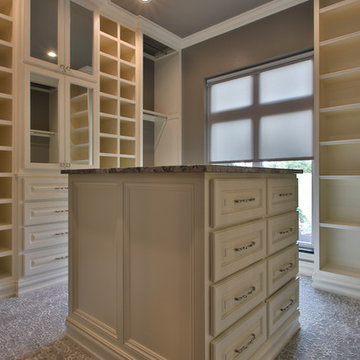
Design ideas for a large rustic walk-in wardrobe in Oklahoma City with white cabinets and carpet.
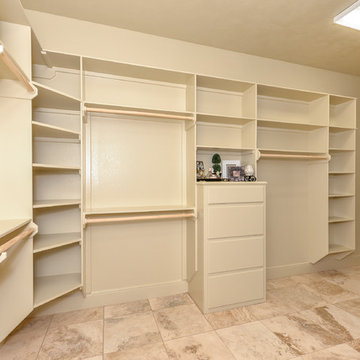
Large Walk-in Closet | Built in Shelves and Drawers | Travertine Flooring
Photo of a large rustic gender neutral walk-in wardrobe in Other with beige cabinets, travertine flooring, flat-panel cabinets and beige floors.
Photo of a large rustic gender neutral walk-in wardrobe in Other with beige cabinets, travertine flooring, flat-panel cabinets and beige floors.
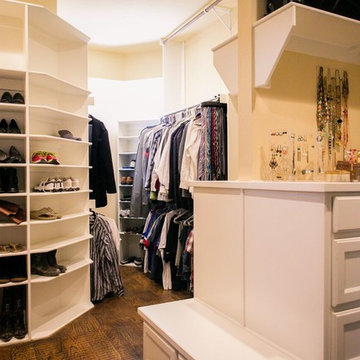
This dream his and hers master closet provides storage for everything, with perfect lighting and access. Note the three tier clothes racks, built in dressers, built in storage bench, built in wrap around shoe storage, built in rotating tie rack, and closet jewelry storage.
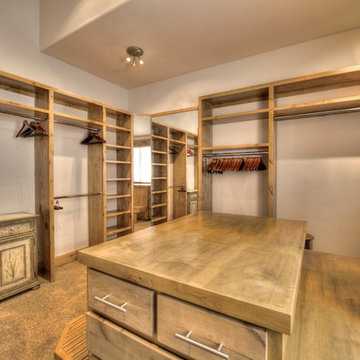
Studio Kiva Photography
Design ideas for a large rustic gender neutral walk-in wardrobe in Denver with light wood cabinets and carpet.
Design ideas for a large rustic gender neutral walk-in wardrobe in Denver with light wood cabinets and carpet.
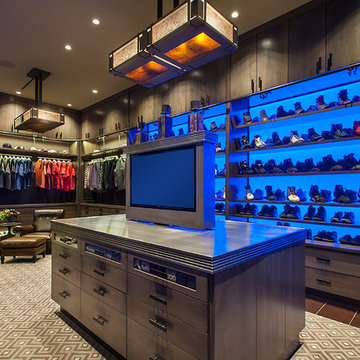
This gentleman's closet showcases customized lighted hanging space with fabric panels behind the clothing, a lighted wall to display an extensive shoe collection and storage for all other items ranging from watches to belts. Even a TV lift is concealed within the main island.
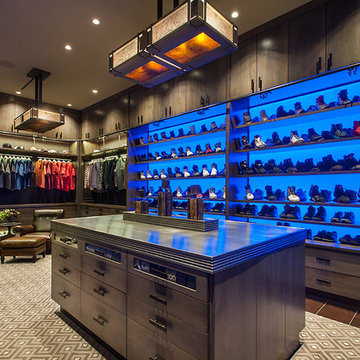
This gentleman's closet showcases customized lighted hanging space with fabric panels behind the clothing, a lighted wall to display an extensive shoe collection and storage for all other items ranging from watches to belts. Even a TV lift is concealed within the main island.
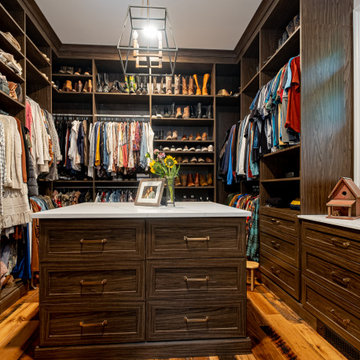
Large walk-in his and hers master bedroom closet with a large island in the center with drawers, shelving and rods for storage
Photos by VLG Photography
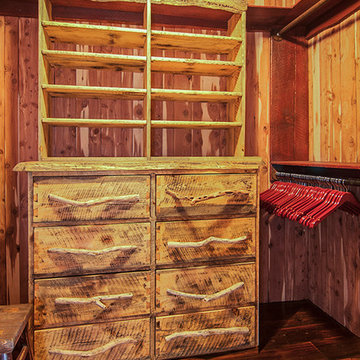
All the wood used in the remodel of this ranch house in South Central Kansas is reclaimed material. Berry Craig, the owner of Reclaimed Wood Creations Inc. searched the country to find the right woods to make this home a reflection of his abilities and a work of art. It started as a 50 year old metal building on a ranch, and was striped down to the red iron structure and completely transformed. It showcases his talent of turning a dream into a reality when it comes to anything wood. Show him a picture of what you would like and he can make it!
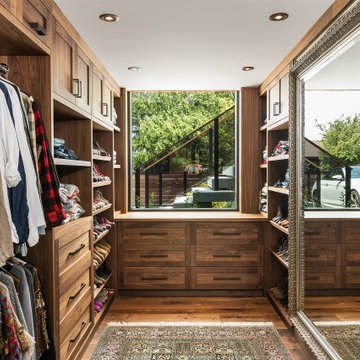
Medium sized rustic gender neutral walk-in wardrobe in Other with shaker cabinets, medium wood cabinets, medium hardwood flooring and brown floors.
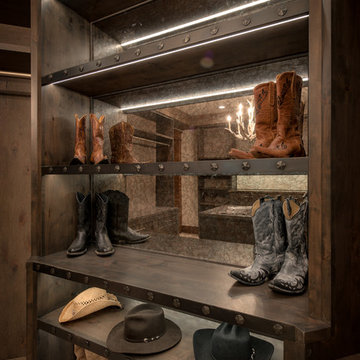
Medium sized rustic gender neutral walk-in wardrobe in Denver with open cabinets, medium wood cabinets, carpet and beige floors.
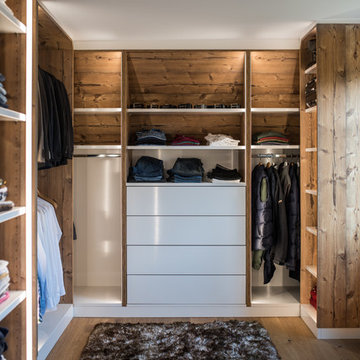
Design ideas for a medium sized rustic walk-in wardrobe for men in Stuttgart with open cabinets, medium wood cabinets, medium hardwood flooring and brown floors.
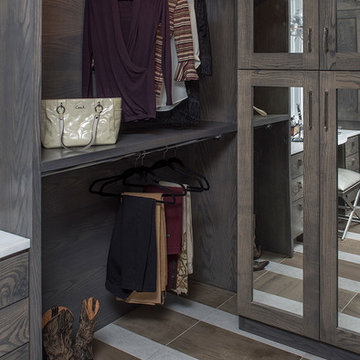
Design ideas for a large rustic gender neutral walk-in wardrobe in Other with open cabinets, dark wood cabinets and multi-coloured floors.
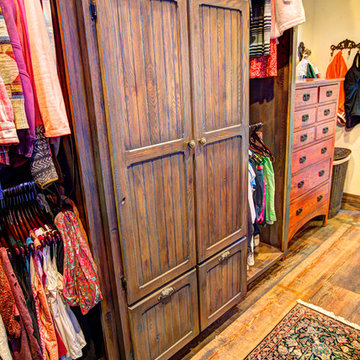
Bedell Photography www.bedellphoto.smugmug.com
This is an example of a large rustic gender neutral walk-in wardrobe in Other with flat-panel cabinets, distressed cabinets and medium hardwood flooring.
This is an example of a large rustic gender neutral walk-in wardrobe in Other with flat-panel cabinets, distressed cabinets and medium hardwood flooring.
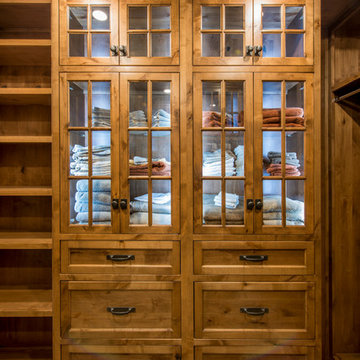
Randy Colwell
Inspiration for a medium sized rustic gender neutral walk-in wardrobe in Other with recessed-panel cabinets, medium wood cabinets and dark hardwood flooring.
Inspiration for a medium sized rustic gender neutral walk-in wardrobe in Other with recessed-panel cabinets, medium wood cabinets and dark hardwood flooring.
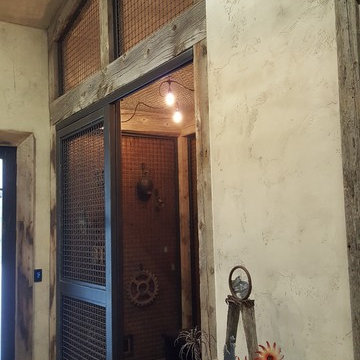
This Party Barn was designed using a mineshaft theme. Our fabrication team brought the builders vision to life. We were able to fabricate the steel mesh walls and track doors for the coat closet, arcade and the wall above the bowling pins. The bowling alleys tables and bar stools have a simple industrial design with a natural steel finish. The chain divider and steel post caps add to the mineshaft look; while the fireplace face and doors add the rustic touch of elegance and relaxation. The industrial theme was further incorporated through out the entire project by keeping open welds on the grab rail, and by using industrial mesh on the handrail around the edge of the loft.
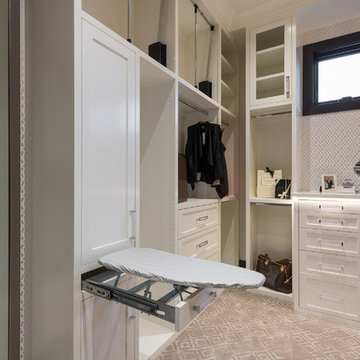
Stunning and spacious walk-in closet in a home we built in Draper, Utah.
Cameo Homes Inc.
Park City Home Builder
www.cameohomesinc.com
Design ideas for a rustic walk-in wardrobe in Salt Lake City.
Design ideas for a rustic walk-in wardrobe in Salt Lake City.
Rustic Walk-in Wardrobe Ideas and Designs
3
