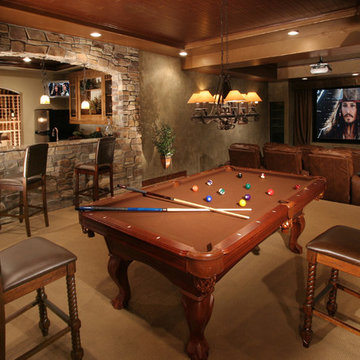Rustic Walk-out Basement Ideas and Designs
Refine by:
Budget
Sort by:Popular Today
1 - 20 of 821 photos
Item 1 of 3

This rustic-inspired basement includes an entertainment area, two bars, and a gaming area. The renovation created a bathroom and guest room from the original office and exercise room. To create the rustic design the renovation used different naturally textured finishes, such as Coretec hard pine flooring, wood-look porcelain tile, wrapped support beams, walnut cabinetry, natural stone backsplashes, and fireplace surround,
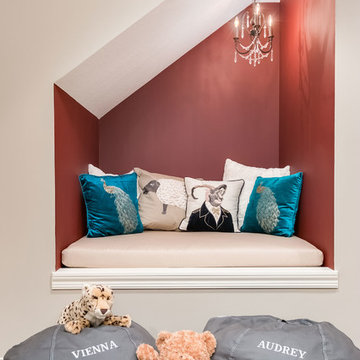
©Finished Basement Company
Inspiration for a medium sized rustic walk-out basement in Minneapolis with beige walls, medium hardwood flooring, a two-sided fireplace, a stone fireplace surround and brown floors.
Inspiration for a medium sized rustic walk-out basement in Minneapolis with beige walls, medium hardwood flooring, a two-sided fireplace, a stone fireplace surround and brown floors.

This is an example of a large rustic walk-out basement in Minneapolis with white walls, medium hardwood flooring, a standard fireplace, a metal fireplace surround and brown floors.
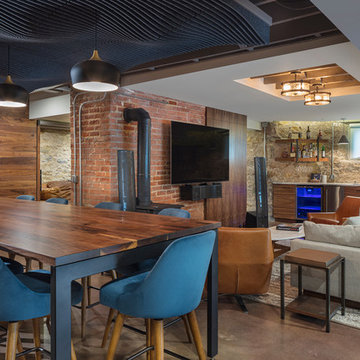
Bob Greenspan Photography
Design ideas for a medium sized rustic walk-out basement in Kansas City with concrete flooring, a wood burning stove and brown floors.
Design ideas for a medium sized rustic walk-out basement in Kansas City with concrete flooring, a wood burning stove and brown floors.
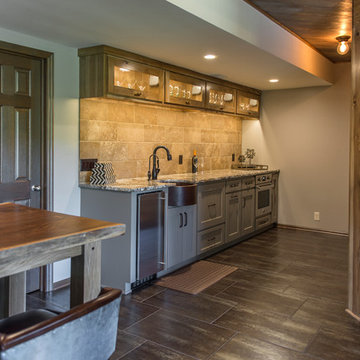
Paula Moser
Inspiration for a medium sized rustic walk-out basement in Omaha with beige walls and porcelain flooring.
Inspiration for a medium sized rustic walk-out basement in Omaha with beige walls and porcelain flooring.

Large rustic walk-out basement in Denver with a ribbon fireplace, a stone fireplace surround, beige walls, dark hardwood flooring and brown floors.
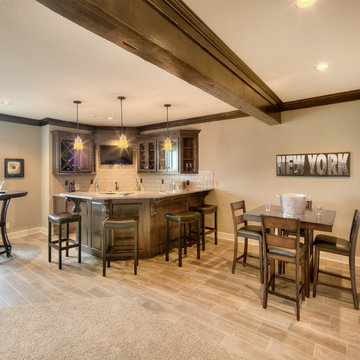
This is an example of a large rustic walk-out basement in Kansas City with grey walls, no fireplace and ceramic flooring.

Large rustic walk-out basement in Other with white walls, dark hardwood flooring, a standard fireplace and a stone fireplace surround.
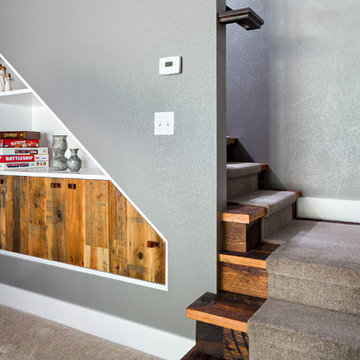
Custom cabinetry with reclaimed vintage oak doors. Leather straps were used for the door pulls, and adds to the rustic charm of this space.
Photo Credit: StudioQPhoto.com

Friends and neighbors of an owner of Four Elements asked for help in redesigning certain elements of the interior of their newer home on the main floor and basement to better reflect their tastes and wants (contemporary on the main floor with a more cozy rustic feel in the basement). They wanted to update the look of their living room, hallway desk area, and stairway to the basement. They also wanted to create a 'Game of Thrones' themed media room, update the look of their entire basement living area, add a scotch bar/seating nook, and create a new gym with a glass wall. New fireplace areas were created upstairs and downstairs with new bulkheads, new tile & brick facades, along with custom cabinets. A beautiful stained shiplap ceiling was added to the living room. Custom wall paneling was installed to areas on the main floor, stairway, and basement. Wood beams and posts were milled & installed downstairs, and a custom castle-styled barn door was created for the entry into the new medieval styled media room. A gym was built with a glass wall facing the basement living area. Floating shelves with accent lighting were installed throughout - check out the scotch tasting nook! The entire home was also repainted with modern but warm colors. This project turned out beautiful!
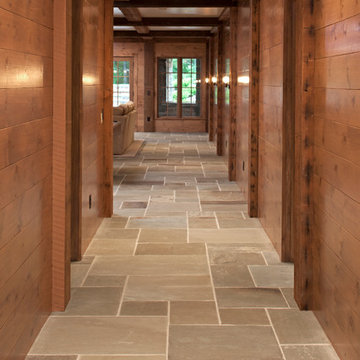
Builder: John Kraemer & Sons | Architect: TEA2 Architects | Interior Design: Marcia Morine | Photography: Landmark Photography
Rustic walk-out basement in Minneapolis with brown walls and slate flooring.
Rustic walk-out basement in Minneapolis with brown walls and slate flooring.
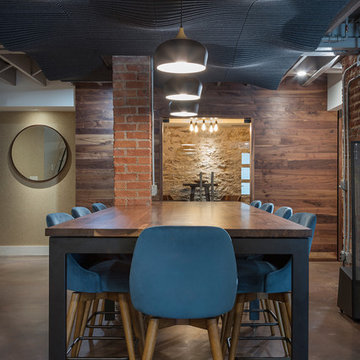
Bob Greenspan Photography
Design ideas for a medium sized rustic walk-out basement in Kansas City with concrete flooring, a wood burning stove and brown floors.
Design ideas for a medium sized rustic walk-out basement in Kansas City with concrete flooring, a wood burning stove and brown floors.
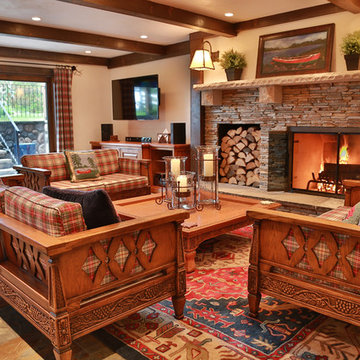
Large rustic walk-out basement in Other with beige walls, slate flooring, a standard fireplace and a stone fireplace surround.
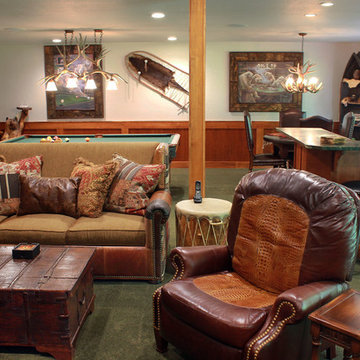
Photo of a large rustic walk-out basement in Other with white walls, carpet, a standard fireplace and a stone fireplace surround.
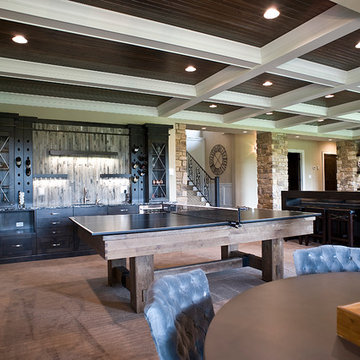
Builder- Jarrod Smart Construction
Interior Design- Designing Dreams by Ajay
Photography -Cypher Photography
Inspiration for a large rustic walk-out basement in Other with beige walls and carpet.
Inspiration for a large rustic walk-out basement in Other with beige walls and carpet.
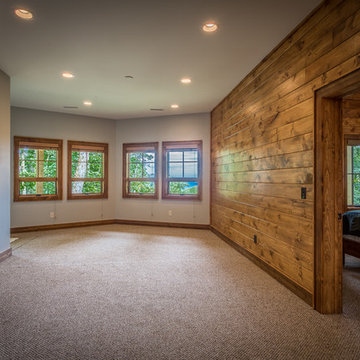
Photo of a medium sized rustic walk-out basement in Charlotte with grey walls, carpet, no fireplace and beige floors.

Friends and neighbors of an owner of Four Elements asked for help in redesigning certain elements of the interior of their newer home on the main floor and basement to better reflect their tastes and wants (contemporary on the main floor with a more cozy rustic feel in the basement). They wanted to update the look of their living room, hallway desk area, and stairway to the basement. They also wanted to create a 'Game of Thrones' themed media room, update the look of their entire basement living area, add a scotch bar/seating nook, and create a new gym with a glass wall. New fireplace areas were created upstairs and downstairs with new bulkheads, new tile & brick facades, along with custom cabinets. A beautiful stained shiplap ceiling was added to the living room. Custom wall paneling was installed to areas on the main floor, stairway, and basement. Wood beams and posts were milled & installed downstairs, and a custom castle-styled barn door was created for the entry into the new medieval styled media room. A gym was built with a glass wall facing the basement living area. Floating shelves with accent lighting were installed throughout - check out the scotch tasting nook! The entire home was also repainted with modern but warm colors. This project turned out beautiful!
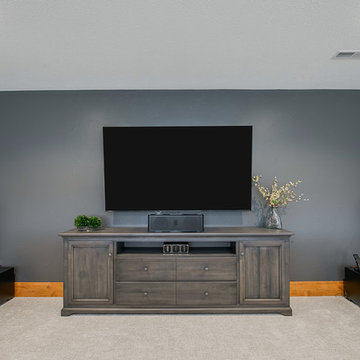
The basement of this custom home acts as a secondary living area with full kitchen, dining area, and living room. A dark gray accent wall was chosen as a feature to allow for better tv-viewing. The carpet creates a sense of warmth in this open living room and softens the overall look of the room.
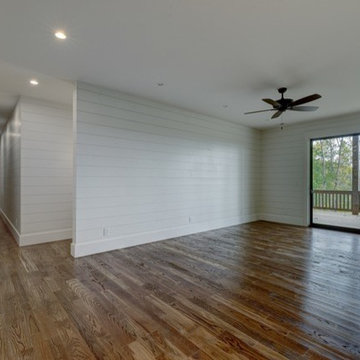
Large rustic walk-out basement in Other with white walls, medium hardwood flooring, no fireplace and brown floors.
Rustic Walk-out Basement Ideas and Designs
1
