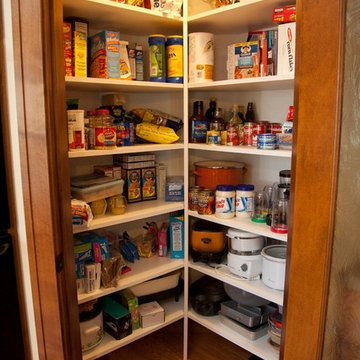Rustic Wardrobe with White Cabinets Ideas and Designs
Refine by:
Budget
Sort by:Popular Today
1 - 20 of 84 photos
Item 1 of 3

The “Rustic Classic” is a 17,000 square foot custom home built for a special client, a famous musician who wanted a home befitting a rockstar. This Langley, B.C. home has every detail you would want on a custom build.
For this home, every room was completed with the highest level of detail and craftsmanship; even though this residence was a huge undertaking, we didn’t take any shortcuts. From the marble counters to the tasteful use of stone walls, we selected each material carefully to create a luxurious, livable environment. The windows were sized and placed to allow for a bright interior, yet they also cultivate a sense of privacy and intimacy within the residence. Large doors and entryways, combined with high ceilings, create an abundance of space.
A home this size is meant to be shared, and has many features intended for visitors, such as an expansive games room with a full-scale bar, a home theatre, and a kitchen shaped to accommodate entertaining. In any of our homes, we can create both spaces intended for company and those intended to be just for the homeowners - we understand that each client has their own needs and priorities.
Our luxury builds combine tasteful elegance and attention to detail, and we are very proud of this remarkable home. Contact us if you would like to set up an appointment to build your next home! Whether you have an idea in mind or need inspiration, you’ll love the results.
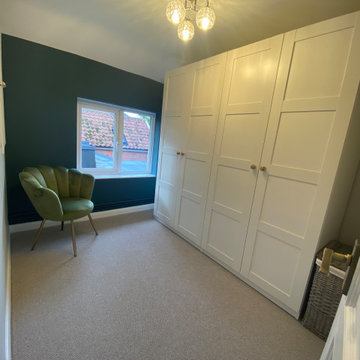
A full renovation to the lovely two bedroom cottage in the heart of the village, solid oak flooring running from front to rear and Farrow and Ball paint tones in every room.
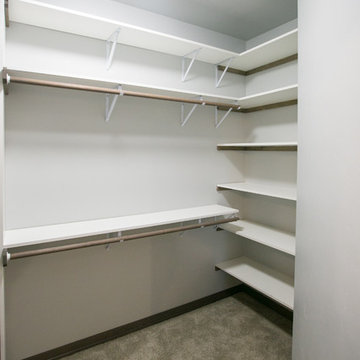
Design ideas for an expansive rustic gender neutral walk-in wardrobe in Other with white cabinets and carpet.

White melamine with bullnose drawer faces and doors with matte Lucite inserts, toe stop fences, round brushed rods and melamine molding
This is an example of a large rustic gender neutral walk-in wardrobe in Los Angeles with flat-panel cabinets and white cabinets.
This is an example of a large rustic gender neutral walk-in wardrobe in Los Angeles with flat-panel cabinets and white cabinets.
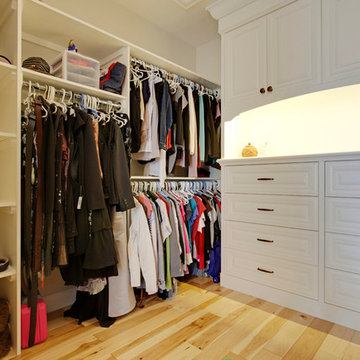
Jamie Bezemer @ ZOON photos
Large rustic gender neutral dressing room in Calgary with raised-panel cabinets, white cabinets and light hardwood flooring.
Large rustic gender neutral dressing room in Calgary with raised-panel cabinets, white cabinets and light hardwood flooring.
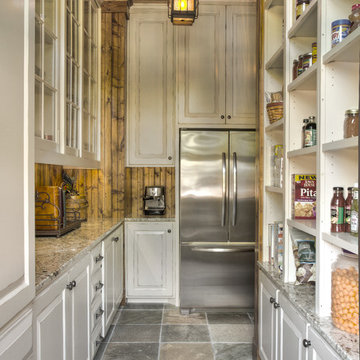
Scott Amundson
Design ideas for a rustic walk-in wardrobe in Minneapolis with raised-panel cabinets, white cabinets and slate flooring.
Design ideas for a rustic walk-in wardrobe in Minneapolis with raised-panel cabinets, white cabinets and slate flooring.
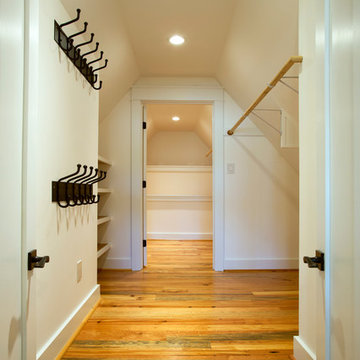
The design of this home was driven by the owners’ desire for a three-bedroom waterfront home that showcased the spectacular views and park-like setting. As nature lovers, they wanted their home to be organic, minimize any environmental impact on the sensitive site and embrace nature.
This unique home is sited on a high ridge with a 45° slope to the water on the right and a deep ravine on the left. The five-acre site is completely wooded and tree preservation was a major emphasis. Very few trees were removed and special care was taken to protect the trees and environment throughout the project. To further minimize disturbance, grades were not changed and the home was designed to take full advantage of the site’s natural topography. Oak from the home site was re-purposed for the mantle, powder room counter and select furniture.
The visually powerful twin pavilions were born from the need for level ground and parking on an otherwise challenging site. Fill dirt excavated from the main home provided the foundation. All structures are anchored with a natural stone base and exterior materials include timber framing, fir ceilings, shingle siding, a partial metal roof and corten steel walls. Stone, wood, metal and glass transition the exterior to the interior and large wood windows flood the home with light and showcase the setting. Interior finishes include reclaimed heart pine floors, Douglas fir trim, dry-stacked stone, rustic cherry cabinets and soapstone counters.
Exterior spaces include a timber-framed porch, stone patio with fire pit and commanding views of the Occoquan reservoir. A second porch overlooks the ravine and a breezeway connects the garage to the home.
Numerous energy-saving features have been incorporated, including LED lighting, on-demand gas water heating and special insulation. Smart technology helps manage and control the entire house.
Greg Hadley Photography
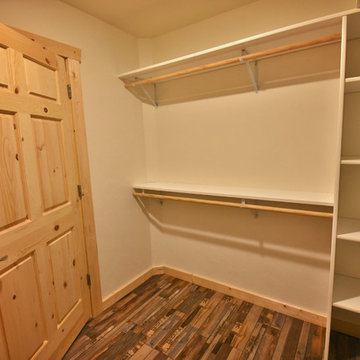
Just the right amount of space in this walk-in master bedroom closet. This shelving will keep things organized for years to come.
This is an example of a medium sized rustic gender neutral walk-in wardrobe in Other with open cabinets, white cabinets, medium hardwood flooring and brown floors.
This is an example of a medium sized rustic gender neutral walk-in wardrobe in Other with open cabinets, white cabinets, medium hardwood flooring and brown floors.
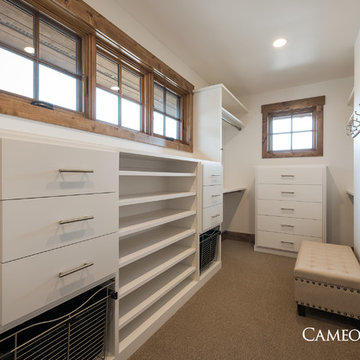
Luxurious Home built by Cameo Homes Inc. in Promontory, Park City, Utah. This home was featured in the 2016 Park City Showcase of Homes. Park City Home Builder. Picture Credit: Lucy Call
http://cameohomesinc.com/
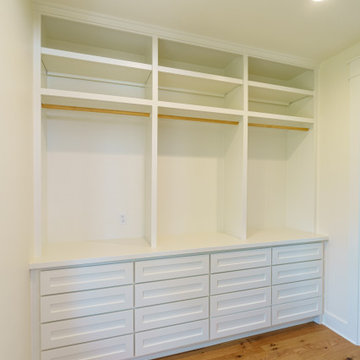
Master Closet Built-ins
Inspiration for a small rustic gender neutral wardrobe in Austin with shaker cabinets, white cabinets and light hardwood flooring.
Inspiration for a small rustic gender neutral wardrobe in Austin with shaker cabinets, white cabinets and light hardwood flooring.
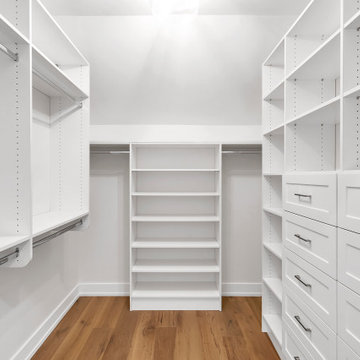
Master closet
Inspiration for a large rustic gender neutral built-in wardrobe in Other with shaker cabinets, white cabinets, medium hardwood flooring and brown floors.
Inspiration for a large rustic gender neutral built-in wardrobe in Other with shaker cabinets, white cabinets, medium hardwood flooring and brown floors.
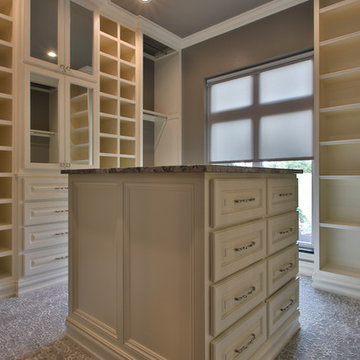
Design ideas for a large rustic walk-in wardrobe in Oklahoma City with white cabinets and carpet.
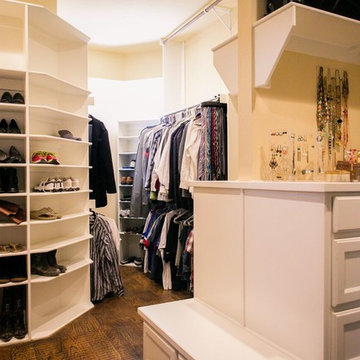
This dream his and hers master closet provides storage for everything, with perfect lighting and access. Note the three tier clothes racks, built in dressers, built in storage bench, built in wrap around shoe storage, built in rotating tie rack, and closet jewelry storage.
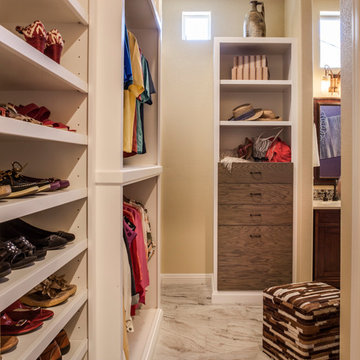
Custom and creative floor-to-ceiling closet opens to the master bathroom. With maximized storage, adjustable shelving, and accented with a reclaimed wood element it becomes an oasis in the home for storage and dressing. The cowhide stool? A practical accent.
Photography by Lydia Cutter
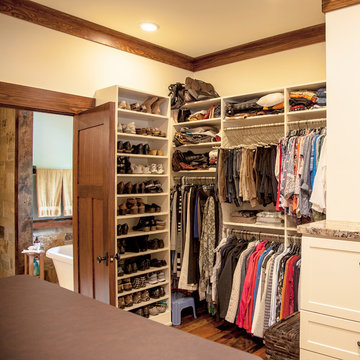
The owners of this beautiful home have a strong interest in the classic lodges of the National Parks. MossCreek worked with them on designing a home that paid homage to these majestic structures while at the same time providing a modern space for family gatherings and relaxed lakefront living. With large-scale exterior elements, and soaring interior timber frame work featuring handmade iron work, this home is a fitting tribute to a uniquely American architectural heritage.
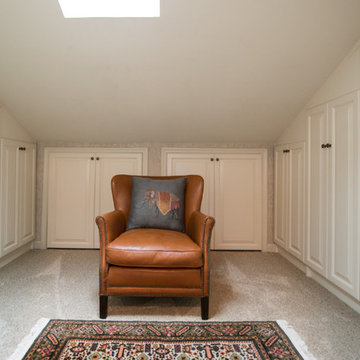
Wilhelm Photography
Design ideas for a medium sized rustic gender neutral walk-in wardrobe in Other with white cabinets, carpet and grey floors.
Design ideas for a medium sized rustic gender neutral walk-in wardrobe in Other with white cabinets, carpet and grey floors.
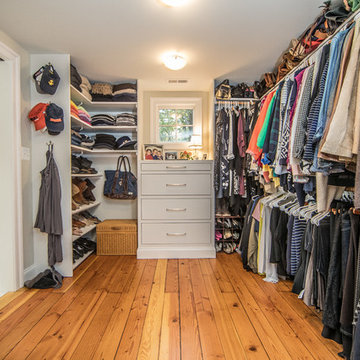
Check out this spacious walk-in closet with built-in shelving and beautiful hardwood flooring. This attaches directly to the master bathroom for easy changing.
Remodeled by TailorCraft house builders in Maryland
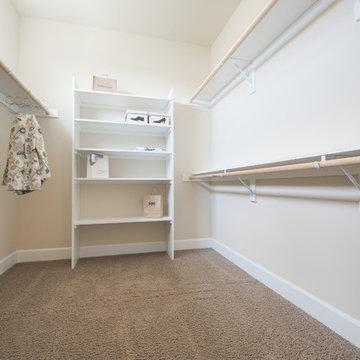
Century 21 Tri-Cities
This is an example of a large rustic walk-in wardrobe in Seattle with shaker cabinets, white cabinets and carpet.
This is an example of a large rustic walk-in wardrobe in Seattle with shaker cabinets, white cabinets and carpet.
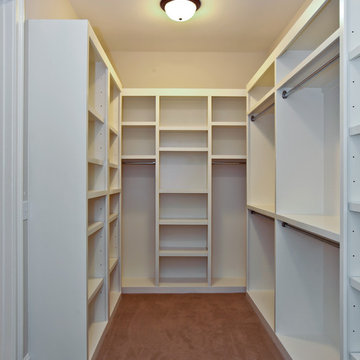
Design ideas for a medium sized rustic gender neutral walk-in wardrobe in Nashville with open cabinets, white cabinets and carpet.
Rustic Wardrobe with White Cabinets Ideas and Designs
1
