Rustic Yellow Bathroom Ideas and Designs
Refine by:
Budget
Sort by:Popular Today
61 - 80 of 497 photos
Item 1 of 3
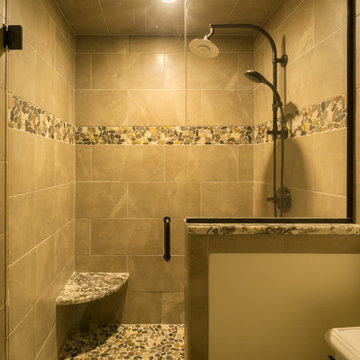
Custom Guest Bathroom Shower with 12 x 24 Porcelain Tile Walls and Pebble Floor and Accents
This is an example of a rustic bathroom in Boston.
This is an example of a rustic bathroom in Boston.
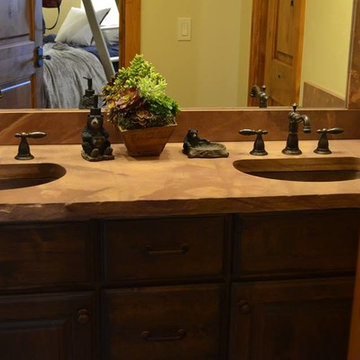
Meta-Quartzite counters in a double sink bathroom.
This is an example of a medium sized rustic family bathroom in Las Vegas with raised-panel cabinets, dark wood cabinets, green walls, a submerged sink and quartz worktops.
This is an example of a medium sized rustic family bathroom in Las Vegas with raised-panel cabinets, dark wood cabinets, green walls, a submerged sink and quartz worktops.
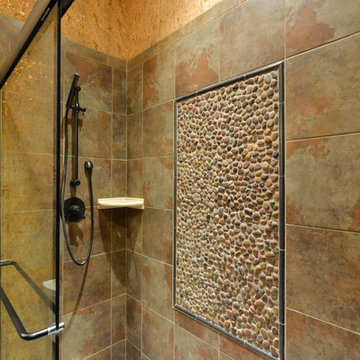
Medium sized rustic shower room bathroom in Denver with raised-panel cabinets, black cabinets, an alcove shower, a two-piece toilet, multi-coloured walls, ceramic flooring, a vessel sink and wooden worktops.
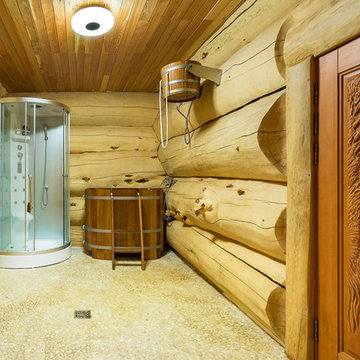
Inspiration for a large rustic ensuite bathroom in Moscow with beige cabinets, a corner shower, painted wood flooring and beige walls.
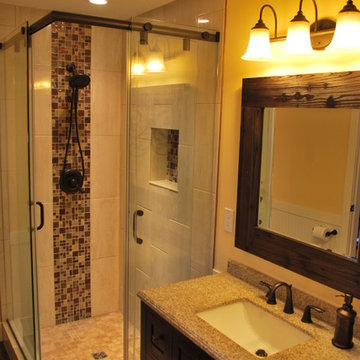
This is an example of a medium sized rustic shower room bathroom in Calgary with a two-piece toilet, multi-coloured tiles, stone tiles, yellow walls, shaker cabinets, dark wood cabinets, a freestanding bath, a corner shower, dark hardwood flooring, a submerged sink, limestone worktops, brown floors and a sliding door.
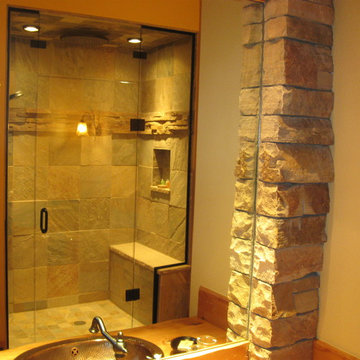
Inspiration for a medium sized rustic ensuite bathroom in Denver with a corner shower, beige tiles, ceramic tiles, beige walls, ceramic flooring, a vessel sink, wooden worktops, beige floors and a hinged door.
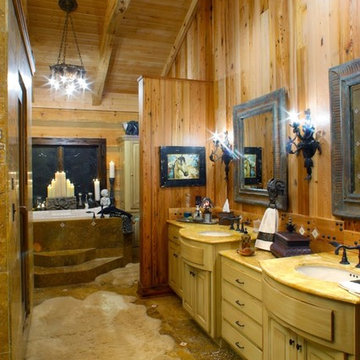
Although they were happy living in Tuscaloosa, Alabama, Bill and Kay Barkley longed to call Prairie Oaks Ranch, their 5,000-acre working cattle ranch, home. Wanting to preserve what was already there, the Barkleys chose a Timberlake-style log home with similar design features such as square logs and dovetail notching.
The Barkleys worked closely with Hearthstone and general contractor Harold Tucker to build their single-level, 4,848-square-foot home crafted of eastern white pine logs. But it is inside where Southern hospitality and log-home grandeur are taken to a new level of sophistication with it’s elaborate and eclectic mix of old and new. River rock fireplaces in the formal and informal living rooms, numerous head mounts and beautifully worn furniture add to the rural charm.
One of the home's most unique features is the front door, which was salvaged from an old Irish castle. Kay discovered it at market in High Point, North Carolina. Weighing in at nearly 1,000 pounds, the door and its casing had to be set with eight-inch long steel bolts.
The home is positioned so that the back screened porch overlooks the valley and one of the property's many lakes. When the sun sets, lighted fountains in the lake turn on, creating the perfect ending to any day. “I wanted our home to have contrast,” shares Kay. “So many log homes reflect a ski lodge or they have a country or a Southwestern theme; I wanted my home to have a mix of everything.” And surprisingly, it all comes together beautifully.
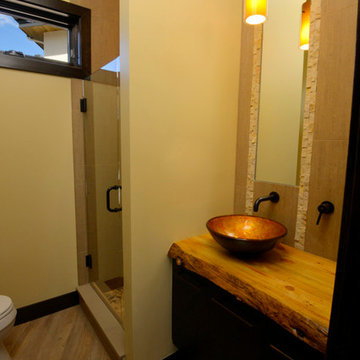
Luxury Vinyl Plank in Upscale Bathroom
This is an example of a medium sized rustic shower room bathroom in Denver with flat-panel cabinets, dark wood cabinets, an alcove shower, yellow walls, vinyl flooring, a vessel sink, wooden worktops and brown floors.
This is an example of a medium sized rustic shower room bathroom in Denver with flat-panel cabinets, dark wood cabinets, an alcove shower, yellow walls, vinyl flooring, a vessel sink, wooden worktops and brown floors.
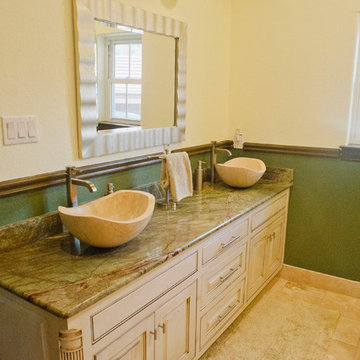
Guests can relax in a large bathroom with Marble counters and travertine vessel sinks and tile flooring.
Drive up to practical luxury in this Hill Country Spanish Style home. The home is a classic hacienda architecture layout. It features 5 bedrooms, 2 outdoor living areas, and plenty of land to roam.
Classic materials used include:
Saltillo Tile - also known as terracotta tile, Spanish tile, Mexican tile, or Quarry tile
Cantera Stone - feature in Pinon, Tobacco Brown and Recinto colors
Copper sinks and copper sconce lighting
Travertine Flooring
Cantera Stone tile
Brick Pavers
Photos Provided by
April Mae Creative
aprilmaecreative.com
Tile provided by Rustico Tile and Stone - RusticoTile.com or call (512) 260-9111 / info@rusticotile.com
Construction by MelRay Corporation
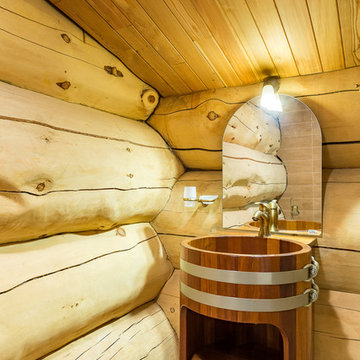
Large rustic bathroom in Moscow with beige walls, painted wood flooring, a pedestal sink and medium wood cabinets.
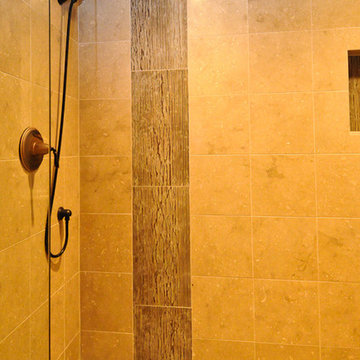
Simple shower tile design with euro doors, pebble floor and vertical deco with Seagrass field tile
This is an example of a rustic bathroom in Denver.
This is an example of a rustic bathroom in Denver.
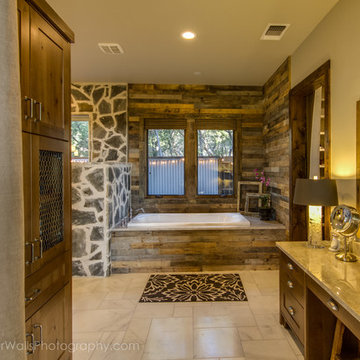
Four Walls Photography
This is an example of a large rustic ensuite bathroom in Austin with a submerged sink, shaker cabinets, medium wood cabinets, marble worktops and a walk-in shower.
This is an example of a large rustic ensuite bathroom in Austin with a submerged sink, shaker cabinets, medium wood cabinets, marble worktops and a walk-in shower.
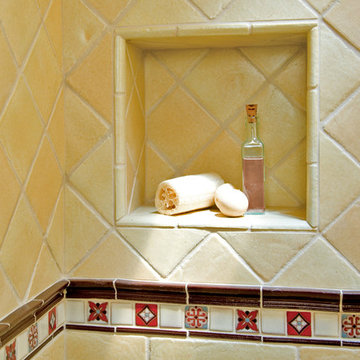
A simple square recess in this rustic shower, provides needed storage for shower necessities. Hand painted tiles create a chair rail pattern around the shower walls. Designed by Statements In Tile, Inc. Photo by Christopher Martinez Photography.
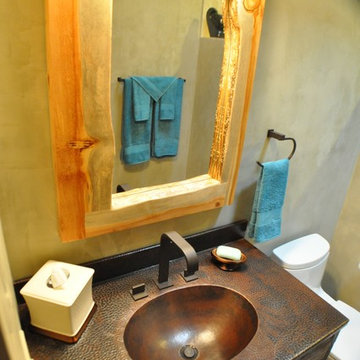
This is an example of a rustic bathroom in Albuquerque with a two-piece toilet, black tiles, blue tiles, grey tiles, stone tiles, black walls, cement flooring and an integrated sink.
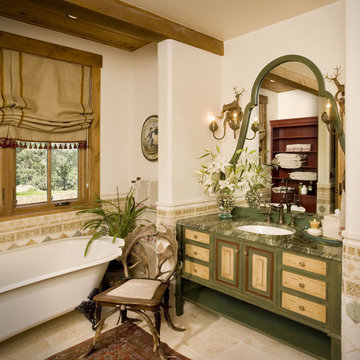
Rustic ensuite bathroom in Other with green cabinets, a claw-foot bath, beige walls, a submerged sink, beige floors, green worktops and raised-panel cabinets.
Rustic Yellow Bathroom Ideas and Designs
4
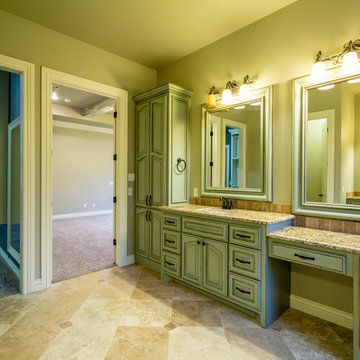
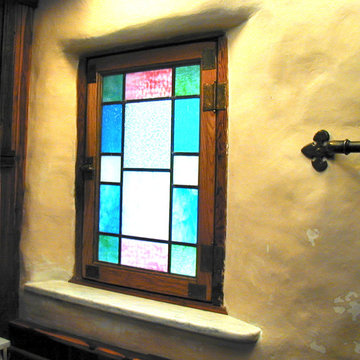
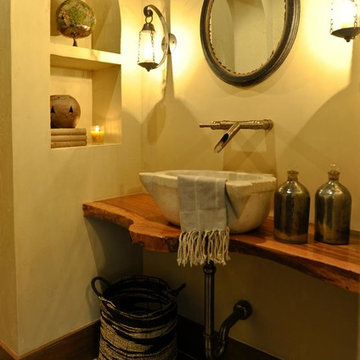
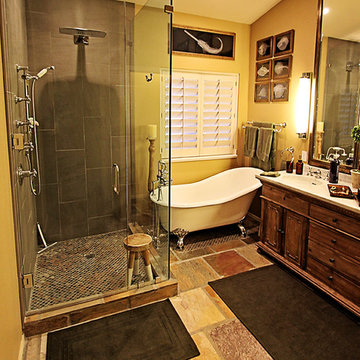
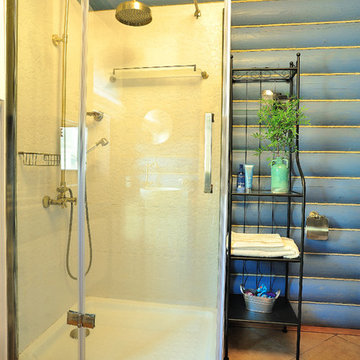

 Shelves and shelving units, like ladder shelves, will give you extra space without taking up too much floor space. Also look for wire, wicker or fabric baskets, large and small, to store items under or next to the sink, or even on the wall.
Shelves and shelving units, like ladder shelves, will give you extra space without taking up too much floor space. Also look for wire, wicker or fabric baskets, large and small, to store items under or next to the sink, or even on the wall.  The sink, the mirror, shower and/or bath are the places where you might want the clearest and strongest light. You can use these if you want it to be bright and clear. Otherwise, you might want to look at some soft, ambient lighting in the form of chandeliers, short pendants or wall lamps. You could use accent lighting around your rustic bath in the form to create a tranquil, spa feel, as well.
The sink, the mirror, shower and/or bath are the places where you might want the clearest and strongest light. You can use these if you want it to be bright and clear. Otherwise, you might want to look at some soft, ambient lighting in the form of chandeliers, short pendants or wall lamps. You could use accent lighting around your rustic bath in the form to create a tranquil, spa feel, as well. 