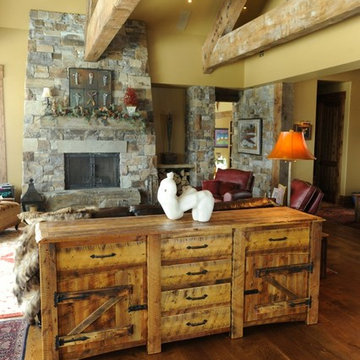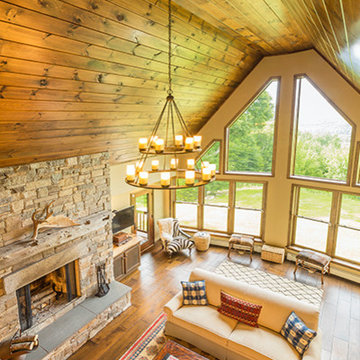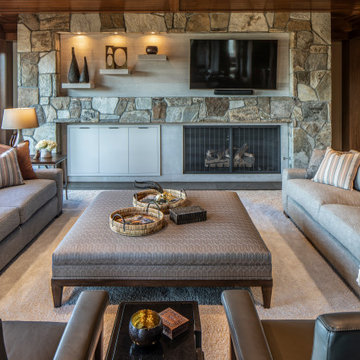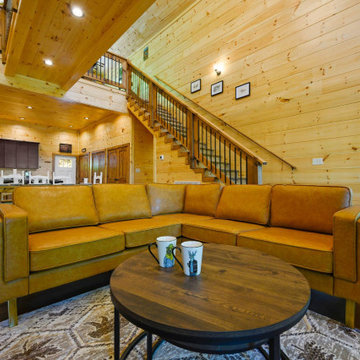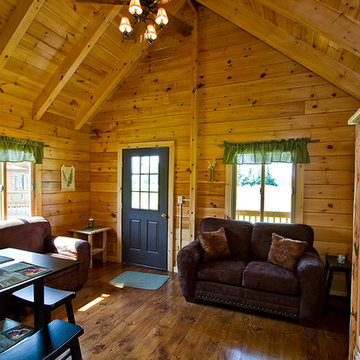Rustic Yellow Living Room Ideas and Designs
Refine by:
Budget
Sort by:Popular Today
21 - 40 of 270 photos
Item 1 of 3
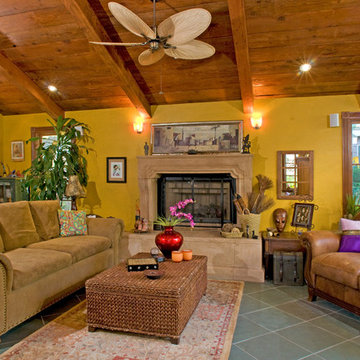
Inspiration for a medium sized rustic living room in San Diego with yellow walls, slate flooring, a standard fireplace and a concrete fireplace surround.
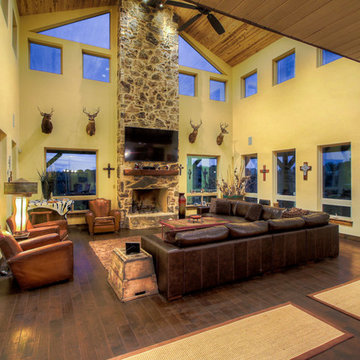
Large rustic open plan living room in Austin with white walls, dark hardwood flooring, a standard fireplace, a stone fireplace surround and a wall mounted tv.
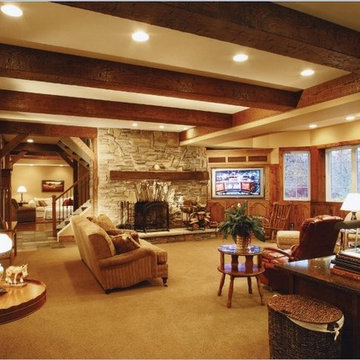
Large rustic enclosed living room in Cleveland with beige walls, carpet, a standard fireplace, a stone fireplace surround and a built-in media unit.
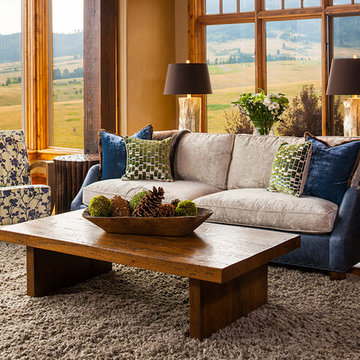
Karl Neumann Photography
Photo of an expansive rustic open plan living room in Other with medium hardwood flooring.
Photo of an expansive rustic open plan living room in Other with medium hardwood flooring.
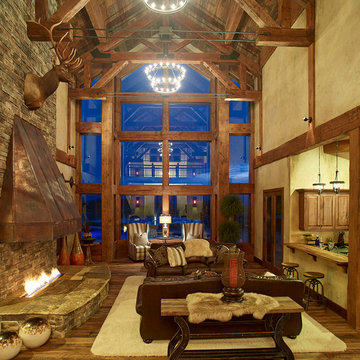
Mountain lodge feel in this incredible home.
Large rustic formal open plan living room in Denver with beige walls, dark hardwood flooring, a hanging fireplace, a stone fireplace surround and no tv.
Large rustic formal open plan living room in Denver with beige walls, dark hardwood flooring, a hanging fireplace, a stone fireplace surround and no tv.
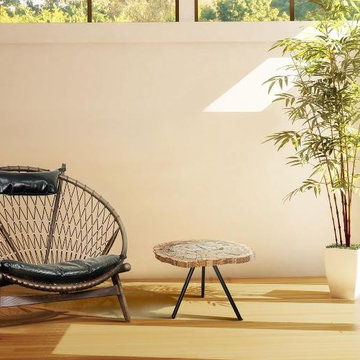
Relaxed organic chair and table keep this room feeling open and airy.
This is an example of a small rustic open plan living room in San Diego with a reading nook, beige walls, bamboo flooring and no tv.
This is an example of a small rustic open plan living room in San Diego with a reading nook, beige walls, bamboo flooring and no tv.

This is an example of an expansive rustic open plan living room in San Francisco with a stone fireplace surround and a corner fireplace.
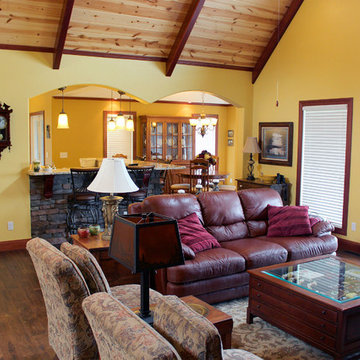
Arched windows and arches in the covered front porch complement the gable peaks on the façade of this stylish Craftsman home with stone and siding exterior and partial, finished walkout basement.
Designed for sloping lots, this home positions its common living areas and master suite on the first floor and a generous recreation room and two family bedrooms on the lower level. A cathedral ceiling expands the foyer and great room, while the dining room and master bedroom and bath enjoy elegant tray ceilings. The island kitchen is open to the great room, dining room and breakfast area and features a nearby walk-in pantry.
With a bay window and back-porch access, the master suite boasts dual walk-ins and a luxurious bath. Downstairs, two bedrooms and baths flank the recreation room with fireplace and wet bar.
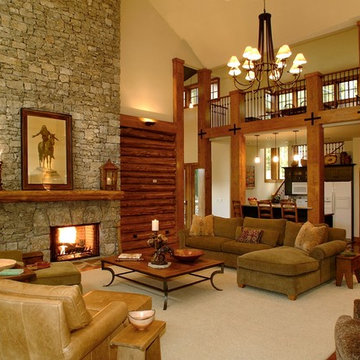
Design ideas for a large rustic formal open plan living room in Nashville with beige walls, dark hardwood flooring, a standard fireplace, a stone fireplace surround and no tv.
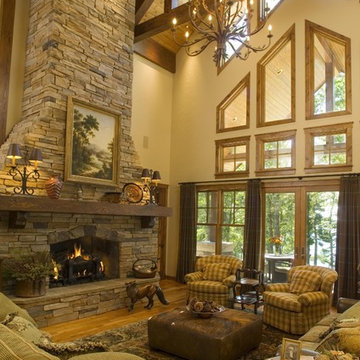
Designed by Marie Meko, Allied ASID
Photo of a rustic living room in Minneapolis.
Photo of a rustic living room in Minneapolis.
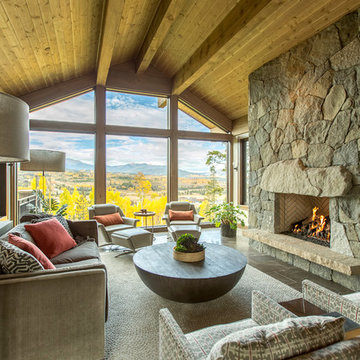
Ryan Cox
Design ideas for a rustic living room in Denver with a standard fireplace and no tv.
Design ideas for a rustic living room in Denver with a standard fireplace and no tv.
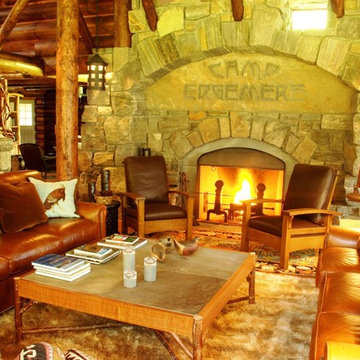
Photo of a medium sized rustic formal open plan living room in New York with a standard fireplace and a stone fireplace surround.
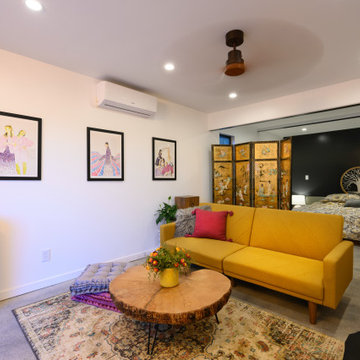
Atwater Village, CA - Complete ADU Build - Living Room area
All framing, insulation and drywall. Installation of all flooring, electrical, plumbing and fresh paint to finish.
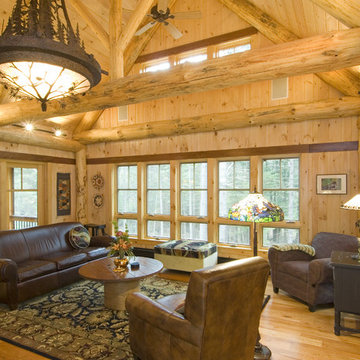
This unique Old Hampshire Designs timber frame home has a rustic look with rough-cut beams and tongue and groove ceilings, and is finished with hard wood floors through out. The centerpiece fireplace is of all locally quarried granite, built by local master craftsmen. This Lake Sunapee area home features a drop down bed set on a breezeway perfect for those cool summer nights.
Built by Old Hampshire Designs in the Lake Sunapee/Hanover NH area
Timber Frame by Timberpeg
Photography by William N. Fish

This three-story vacation home for a family of ski enthusiasts features 5 bedrooms and a six-bed bunk room, 5 1/2 bathrooms, kitchen, dining room, great room, 2 wet bars, great room, exercise room, basement game room, office, mud room, ski work room, decks, stone patio with sunken hot tub, garage, and elevator.
The home sits into an extremely steep, half-acre lot that shares a property line with a ski resort and allows for ski-in, ski-out access to the mountain’s 61 trails. This unique location and challenging terrain informed the home’s siting, footprint, program, design, interior design, finishes, and custom made furniture.
Credit: Samyn-D'Elia Architects
Project designed by Franconia interior designer Randy Trainor. She also serves the New Hampshire Ski Country, Lake Regions and Coast, including Lincoln, North Conway, and Bartlett.
For more about Randy Trainor, click here: https://crtinteriors.com/
To learn more about this project, click here: https://crtinteriors.com/ski-country-chic/
Rustic Yellow Living Room Ideas and Designs
2
