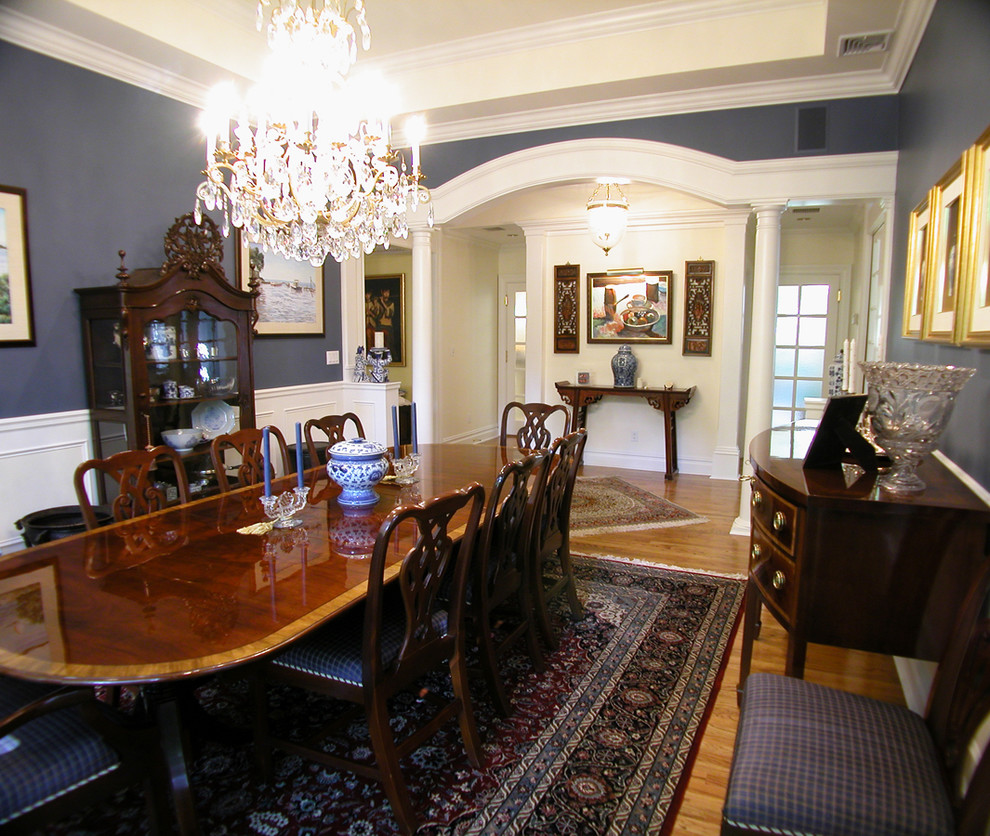
Saddle River Residence
Traditional Dining Room, New York
A steeply sloping site posed considerable challenges for Morpurgo Architects’ expansion and renovation of this front to back split-level house. To provide a gradual transition for the family from their home, situated on a high plateau, to the brook and pool below, we designed numerous patios and decks at multiple levels.
The house features large, divided-light arched windows. Throughout the first floor, we created lit vaulted ceilings that give the living areas a spacious, open quality. A wide central hallway forms the spine of the house, opening onto a dining room, with columns that support a curved yoke-shaped header that is repeated in the entrance gate on the grounds.
Renovations were scheduled in four precisely planned construction phases that allowed the family to continue living in the house during the building process.
This elegant, yet informal home, in its serene setting, is the product of Morpurgo Architects’ seamless union of the house and the site.

Pilasters