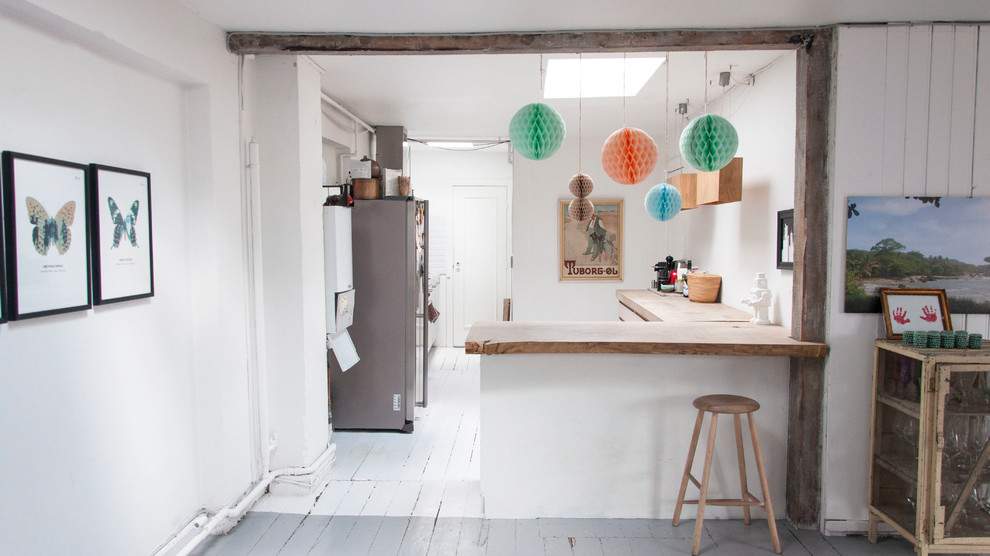
Sarah’s Home
Scandinavian Kitchen, London
This historical flat, which used to be home to a textile factory, made the perfect canvas for an industrial interior with bohemian flair. The wooden flooring and uneven walls are complimented by timeworn details such as this pulley platform, which was used to transport all of the furniture pieces into the flat.

plan de travail