Sauna Bathroom with a Floating Vanity Unit Ideas and Designs
Refine by:
Budget
Sort by:Popular Today
1 - 20 of 168 photos
Item 1 of 3

Luxuriance. The master bathroom is fit for a king with tones of black and natural wood throughout.
Inspiration for a large contemporary bathroom in Indianapolis with shaker cabinets, dark wood cabinets, a freestanding bath, a two-piece toilet, black and white tiles, ceramic tiles, white walls, ceramic flooring, a built-in sink, engineered stone worktops, black floors, a hinged door, grey worktops, double sinks and a floating vanity unit.
Inspiration for a large contemporary bathroom in Indianapolis with shaker cabinets, dark wood cabinets, a freestanding bath, a two-piece toilet, black and white tiles, ceramic tiles, white walls, ceramic flooring, a built-in sink, engineered stone worktops, black floors, a hinged door, grey worktops, double sinks and a floating vanity unit.

Medium sized contemporary sauna bathroom in Toronto with flat-panel cabinets, white cabinets, a freestanding bath, a built-in shower, a wall mounted toilet, grey tiles, stone slabs, white walls, concrete flooring, a vessel sink, engineered stone worktops, grey floors, a hinged door, white worktops, double sinks and a floating vanity unit.
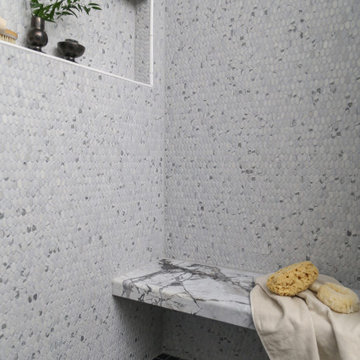
Guest bathroom steam shower with marble bench.
Medium sized retro sauna bathroom in Other with flat-panel cabinets, dark wood cabinets, an alcove shower, a one-piece toilet, white tiles, white walls, porcelain flooring, a submerged sink, marble worktops, blue floors, a hinged door, white worktops, a shower bench, a single sink and a floating vanity unit.
Medium sized retro sauna bathroom in Other with flat-panel cabinets, dark wood cabinets, an alcove shower, a one-piece toilet, white tiles, white walls, porcelain flooring, a submerged sink, marble worktops, blue floors, a hinged door, white worktops, a shower bench, a single sink and a floating vanity unit.
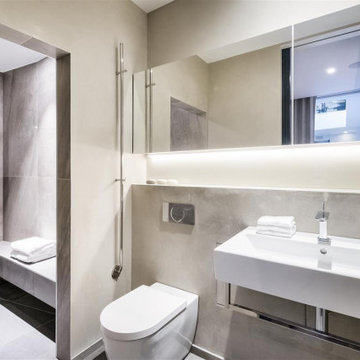
Rachel Niddrie for LXA
Medium sized contemporary bathroom in London with grey tiles, porcelain tiles, beige walls, porcelain flooring, a wall-mounted sink, white floors, an open shower, a single sink, a floating vanity unit and a shower bench.
Medium sized contemporary bathroom in London with grey tiles, porcelain tiles, beige walls, porcelain flooring, a wall-mounted sink, white floors, an open shower, a single sink, a floating vanity unit and a shower bench.

Luxury Bathroom complete with a double walk in Wet Sauna and Dry Sauna. Floor to ceiling glass walls extend the Home Gym Bathroom to feel the ultimate expansion of space.
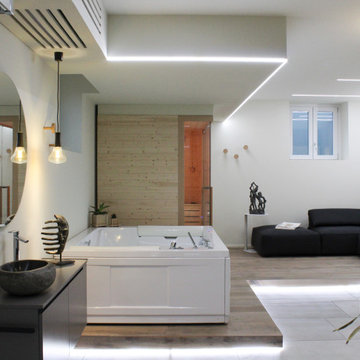
la spa si presenta come un grande open space che accoglie zona relax, sauna, vasca idromassaggio, zona lavabo, bagno e guardaroba. I colori sono tenui per le pareti e si gioca nei contrasti per arredi e complementi. Protagonista è anche la luce: tagli luminosi delimitano le aree e guidano al percorso di accesso. Il legno nelle sue sfumature è protagonista nella pedana, che accoglie la zona relax, e nella sauna con vetrata angolare.
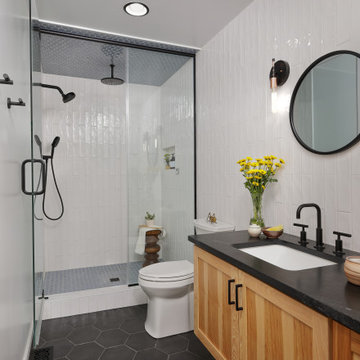
This is an example of a medium sized scandi bathroom in Phoenix with shaker cabinets, medium wood cabinets, a one-piece toilet, white tiles, ceramic tiles, white walls, ceramic flooring, a built-in sink, engineered stone worktops, black floors, a hinged door, black worktops, a single sink and a floating vanity unit.
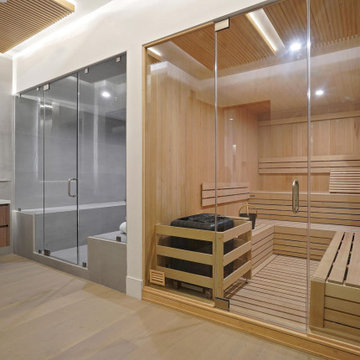
Luxury Bathroom complete with a double walk in Wet Sauna and Dry Sauna. Floor to ceiling glass walls extend the Home Gym Bathroom to feel the ultimate expansion of space.
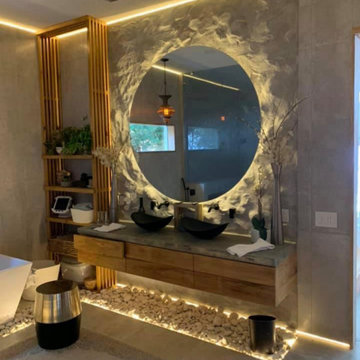
Large modern bathroom in Other with freestanding cabinets, light wood cabinets, a freestanding bath, a two-piece toilet, grey tiles, ceramic tiles, ceramic flooring, a vessel sink, concrete worktops, grey floors, a hinged door, grey worktops, a shower bench, double sinks and a floating vanity unit.
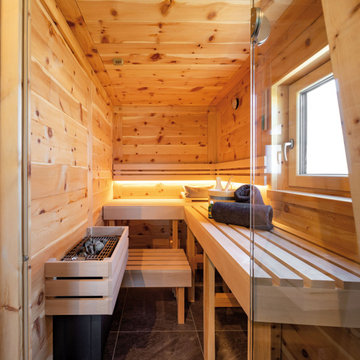
Nach eigenen Wünschen der Baufamilie stimmig kombiniert, nutzt Haus Aschau Aspekte traditioneller, klassischer und moderner Elemente als Basis. Sowohl bei der Raumanordnung als auch bei der architektonischen Gestaltung von Baukörper und Fenstergrafik setzt es dabei individuelle Akzente.
So fällt der großzügige Bereich im Erdgeschoss für Wohnen, Essen und Kochen auf. Ergänzt wird er durch die üppige Terrasse mit Ausrichtung nach Osten und Süden – für hohe Aufenthaltsqualität zu jeder Tageszeit.
Das Obergeschoss bildet eine Regenerations-Oase mit drei Kinderzimmern, großem Wellnessbad inklusive Sauna und verbindendem Luftraum über beide Etagen.
Größe, Proportionen und Anordnung der Fenster unterstreichen auf der weißen Putzfassade die attraktive Gesamterscheinung.
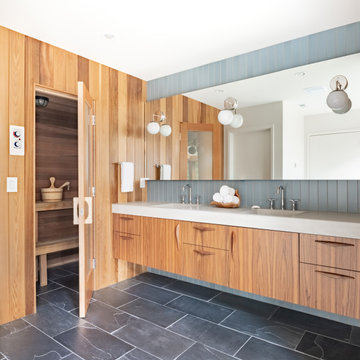
New Generation MCM
Location: Lake Oswego, OR
Type: Remodel
Credits
Design: Matthew O. Daby - M.O.Daby Design
Interior design: Angela Mechaley - M.O.Daby Design
Construction: Oregon Homeworks
Photography: KLIK Concepts

Modern Black and White Bathroom with a shower, toilet, and black overhead cabinet. Vanity sink with floating vanity. Black cabinets and countertop. The shower has grey tiles with brick style on the walls and small honeycomb tiles on the floor. A window with black trim in the shower. Large honeycomb tiles on the bathroom floor. One light fixture in the shower. One light fixture outside the shower. One light fixture above the mirror.
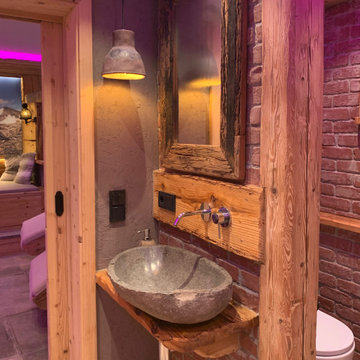
Waschtisch
Design ideas for an expansive rustic sauna bathroom in Munich with flat-panel cabinets, brown cabinets, a hot tub, a built-in shower, a two-piece toilet, green tiles, ceramic tiles, red walls, limestone flooring, a trough sink, granite worktops, multi-coloured floors, a hinged door, brown worktops, a shower bench, a single sink, a floating vanity unit and a drop ceiling.
Design ideas for an expansive rustic sauna bathroom in Munich with flat-panel cabinets, brown cabinets, a hot tub, a built-in shower, a two-piece toilet, green tiles, ceramic tiles, red walls, limestone flooring, a trough sink, granite worktops, multi-coloured floors, a hinged door, brown worktops, a shower bench, a single sink, a floating vanity unit and a drop ceiling.
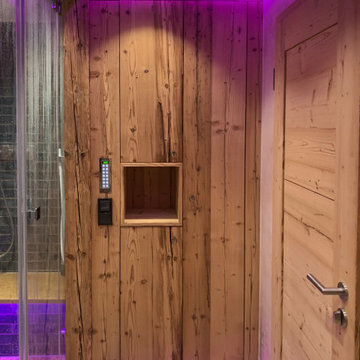
Stauraumschrank
Design ideas for an expansive rustic sauna bathroom in Munich with flat-panel cabinets, brown cabinets, a hot tub, a built-in shower, a two-piece toilet, green tiles, ceramic tiles, red walls, limestone flooring, a trough sink, granite worktops, multi-coloured floors, a hinged door, brown worktops, a shower bench, a single sink, a floating vanity unit and a drop ceiling.
Design ideas for an expansive rustic sauna bathroom in Munich with flat-panel cabinets, brown cabinets, a hot tub, a built-in shower, a two-piece toilet, green tiles, ceramic tiles, red walls, limestone flooring, a trough sink, granite worktops, multi-coloured floors, a hinged door, brown worktops, a shower bench, a single sink, a floating vanity unit and a drop ceiling.

Large contemporary sauna bathroom in London with open cabinets, dark wood cabinets, a walk-in shower, a wall mounted toilet, green tiles, ceramic tiles, grey walls, concrete flooring, a wall-mounted sink, concrete worktops, grey floors, a hinged door, grey worktops, a feature wall, a single sink, a floating vanity unit and a timber clad ceiling.
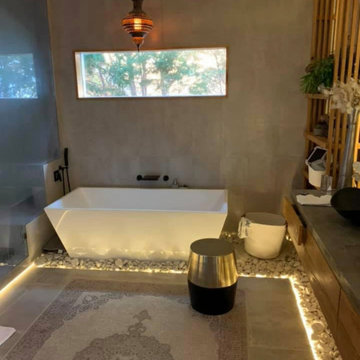
Inspiration for a large modern bathroom in Other with freestanding cabinets, light wood cabinets, a freestanding bath, a two-piece toilet, grey tiles, ceramic tiles, grey walls, ceramic flooring, a vessel sink, concrete worktops, grey floors, a hinged door, grey worktops, a shower bench, double sinks and a floating vanity unit.
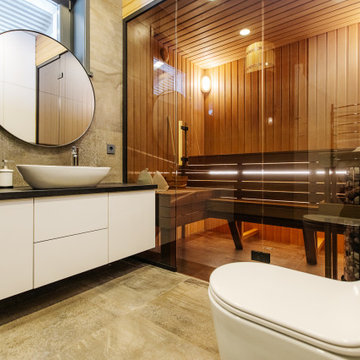
Сауна
Photo of a small contemporary sauna bathroom in Other with a wall mounted toilet, porcelain tiles, porcelain flooring, a built-in sink, black worktops, a single sink and a floating vanity unit.
Photo of a small contemporary sauna bathroom in Other with a wall mounted toilet, porcelain tiles, porcelain flooring, a built-in sink, black worktops, a single sink and a floating vanity unit.
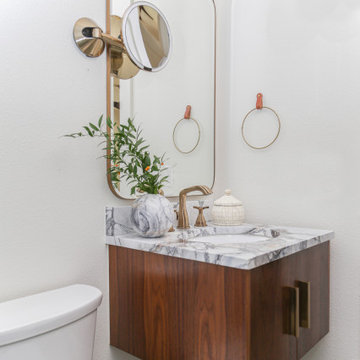
Guest bathroom steam shower with marble bench.
This is an example of a medium sized midcentury sauna bathroom in Other with flat-panel cabinets, dark wood cabinets, an alcove shower, a one-piece toilet, white tiles, white walls, porcelain flooring, a submerged sink, marble worktops, blue floors, a hinged door, white worktops, a shower bench, a single sink and a floating vanity unit.
This is an example of a medium sized midcentury sauna bathroom in Other with flat-panel cabinets, dark wood cabinets, an alcove shower, a one-piece toilet, white tiles, white walls, porcelain flooring, a submerged sink, marble worktops, blue floors, a hinged door, white worktops, a shower bench, a single sink and a floating vanity unit.
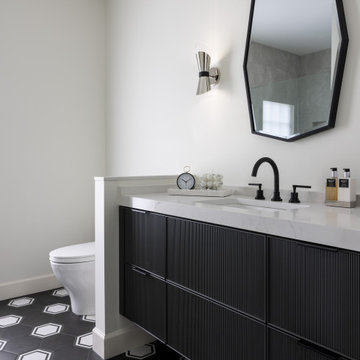
The gym bath in this lower level is sleek and modern in its design. The custom floating vanity has thin shaker rail with a reeded fluting, and the half wall lends a sense of privacy to the Toto one piece toilet. The hexagon floor tile motif is accentuated with the black metal frame on the mirror.
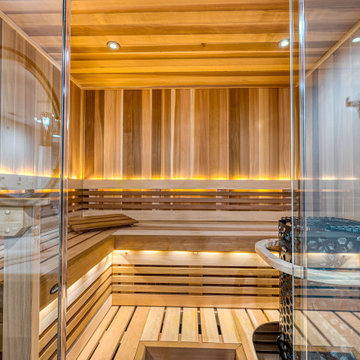
Bathroom added to the basement which includes custom sauna.
Design ideas for a medium sized sauna bathroom in DC Metro with engineered stone worktops, a single sink and a floating vanity unit.
Design ideas for a medium sized sauna bathroom in DC Metro with engineered stone worktops, a single sink and a floating vanity unit.
Sauna Bathroom with a Floating Vanity Unit Ideas and Designs
1

 Shelves and shelving units, like ladder shelves, will give you extra space without taking up too much floor space. Also look for wire, wicker or fabric baskets, large and small, to store items under or next to the sink, or even on the wall.
Shelves and shelving units, like ladder shelves, will give you extra space without taking up too much floor space. Also look for wire, wicker or fabric baskets, large and small, to store items under or next to the sink, or even on the wall.  The sink, the mirror, shower and/or bath are the places where you might want the clearest and strongest light. You can use these if you want it to be bright and clear. Otherwise, you might want to look at some soft, ambient lighting in the form of chandeliers, short pendants or wall lamps. You could use accent lighting around your bath in the form to create a tranquil, spa feel, as well.
The sink, the mirror, shower and/or bath are the places where you might want the clearest and strongest light. You can use these if you want it to be bright and clear. Otherwise, you might want to look at some soft, ambient lighting in the form of chandeliers, short pendants or wall lamps. You could use accent lighting around your bath in the form to create a tranquil, spa feel, as well. 