Sauna Bathroom with an Enclosed Toilet Ideas and Designs
Refine by:
Budget
Sort by:Popular Today
1 - 20 of 29 photos
Item 1 of 3
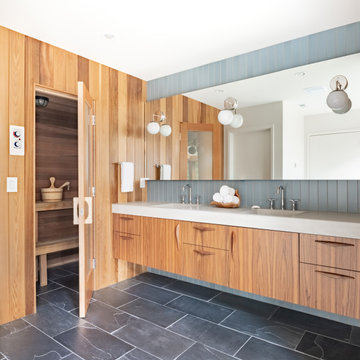
New Generation MCM
Location: Lake Oswego, OR
Type: Remodel
Credits
Design: Matthew O. Daby - M.O.Daby Design
Interior design: Angela Mechaley - M.O.Daby Design
Construction: Oregon Homeworks
Photography: KLIK Concepts
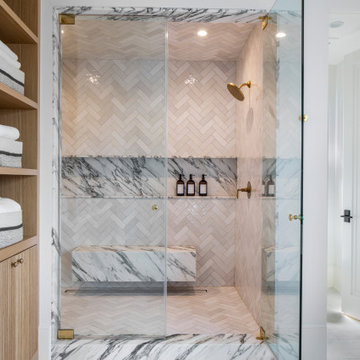
Photo of a large mediterranean sauna bathroom in Los Angeles with beaded cabinets, light wood cabinets, a freestanding bath, a double shower, a one-piece toilet, multi-coloured tiles, marble tiles, white walls, limestone flooring, a submerged sink, marble worktops, white floors, a hinged door, multi-coloured worktops, an enclosed toilet, double sinks and a built in vanity unit.
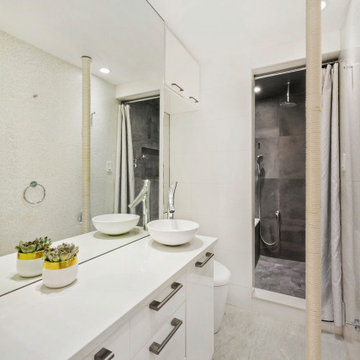
convert closet to a bigger size bathroom
dry area : white
wet area : black
intelligent toilet
Small retro sauna bathroom in New York with flat-panel cabinets, white cabinets, an alcove bath, a shower/bath combination, a bidet, white tiles, porcelain tiles, white walls, porcelain flooring, a vessel sink, engineered stone worktops, beige floors, a shower curtain, white worktops, an enclosed toilet, a single sink and a freestanding vanity unit.
Small retro sauna bathroom in New York with flat-panel cabinets, white cabinets, an alcove bath, a shower/bath combination, a bidet, white tiles, porcelain tiles, white walls, porcelain flooring, a vessel sink, engineered stone worktops, beige floors, a shower curtain, white worktops, an enclosed toilet, a single sink and a freestanding vanity unit.
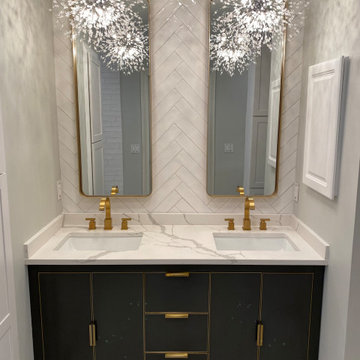
Contemporary modern bathroom that features a sauna and his/hers vanity. Champagne bronze Delta fixtures with two shower heads and a shower handle.
Herringbone tile design is feature on the main shower wall and the vanity wall.
Maximizing storage space was a must for the client, so we built in a 72" closet for ample storage space.
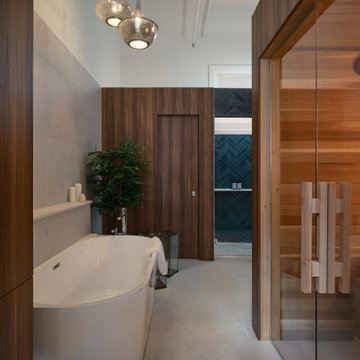
Inspiration for a modern sauna bathroom in Montreal with a submerged bath, a built-in shower, grey tiles, ceramic tiles, grey walls, ceramic flooring, grey floors, a hinged door and an enclosed toilet.
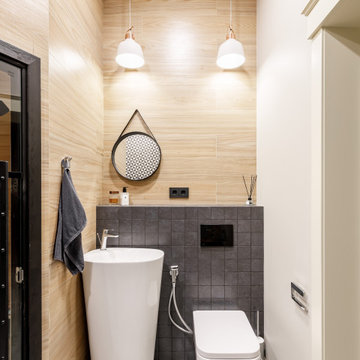
Photo of a small rustic sauna bathroom in Saint Petersburg with a built-in shower, a wall mounted toilet, porcelain tiles, beige walls, porcelain flooring, an integrated sink, a hinged door, an enclosed toilet, a single sink and a freestanding vanity unit.
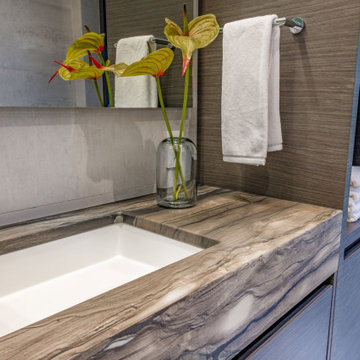
Photo of a medium sized contemporary sauna bathroom in Vancouver with flat-panel cabinets, grey cabinets, a built-in shower, a wall mounted toilet, grey tiles, porcelain tiles, grey walls, porcelain flooring, a submerged sink, marble worktops, grey floors, a hinged door, grey worktops, an enclosed toilet, a single sink and a floating vanity unit.
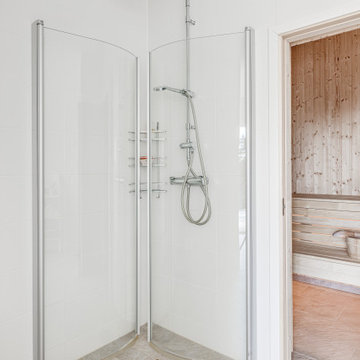
Design ideas for a large scandi sauna bathroom in Malaga with flat-panel cabinets, white cabinets, a hot tub, a corner shower, a wall mounted toilet, beige tiles, porcelain tiles, white walls, porcelain flooring, limestone worktops, beige floors, a hinged door, white worktops, an enclosed toilet, double sinks, a built in vanity unit and a drop ceiling.
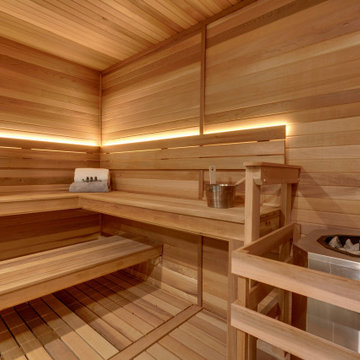
Large sauna/bathroom with walk in shower.
Contemporary sauna bathroom in Calgary with shaker cabinets, grey cabinets, a submerged bath, white tiles, ceramic tiles, white walls, ceramic flooring, quartz worktops, grey floors, white worktops, an enclosed toilet, double sinks and a built in vanity unit.
Contemporary sauna bathroom in Calgary with shaker cabinets, grey cabinets, a submerged bath, white tiles, ceramic tiles, white walls, ceramic flooring, quartz worktops, grey floors, white worktops, an enclosed toilet, double sinks and a built in vanity unit.
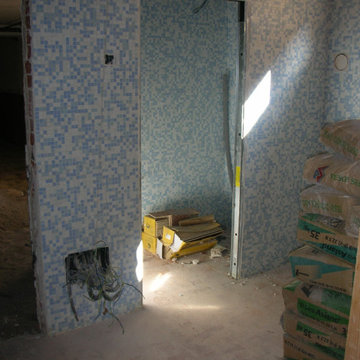
Solados:
- Bodega: Seda gres de 33x33.
- Aseo y vestuario: Outside - M/15 de 15x45.
- Cocina y Cuarto de Plancha: Parquet esmaltado cerezo de 14,5x59,5.
- Baño 1: Pizarra rectificado grafito de 29,5x59,5 de COLORKER.
- Aseo Planta Baja: Project rojo de 31,6x31,6.
- Baño 2: Óxido acero 39,6x59,5.
- Baño 3: Serie Colors de 31,6x31,6.
- Baño B-C: Tundra nogal de 44,5x89,3.
En toda la vivienda, menos en el garaje, se ha ejecutado una solera maestreada con mortero de cemento y arena de río.
Alicatados:
- Garaje: Zócalo en Palma de 31,6x31,6.
- Aseo y vestuario: Soleado de 31x31 MTX.
- Cocina y Cuarto de Plancha: Saturno de 31,6x60 y cenefa Loneta de 5x25.
- Baño 1: Pizarra rectificado grafito y Pizarra rectificado beige de 29,5x59,5.
- Aseo Planta Baja: Trípoli sin rectificar blanco mate de 30x60 y Sílex rojo de 30x30.
- Baño 2: Daino Beige de 29,5x89,3.
- Baño 3: Serie Colors de 20X20.
- Baño B-C: Tundra beige de 22x89,3 de y Natura Tako Kotka Pizarra negra de 2,5x18x35.
Instalación de fontanería realizada con tubería de cobre.
Aparatos sanitarios de Roca.
En el vestuario de la planta semisótano, en el baño de la planta baja y en los dos baños de la planta primera se ha dejado preparada la instalación para colocar una bañera, una cabina y una columna (las tres de hidromasaje) y una sauna.
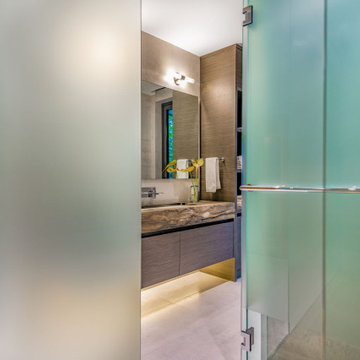
This is an example of a medium sized contemporary sauna bathroom in Vancouver with flat-panel cabinets, grey cabinets, a built-in shower, a wall mounted toilet, grey tiles, porcelain tiles, grey walls, porcelain flooring, a submerged sink, marble worktops, grey floors, a hinged door, grey worktops, an enclosed toilet, a single sink and a floating vanity unit.
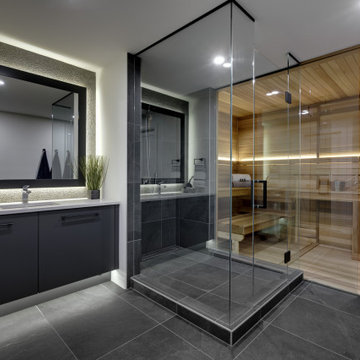
Large sauna/bathroom with walk in shower.
Photo of a contemporary sauna bathroom in Calgary with shaker cabinets, grey cabinets, a submerged bath, white tiles, ceramic tiles, white walls, ceramic flooring, quartz worktops, grey floors, white worktops, an enclosed toilet, double sinks and a built in vanity unit.
Photo of a contemporary sauna bathroom in Calgary with shaker cabinets, grey cabinets, a submerged bath, white tiles, ceramic tiles, white walls, ceramic flooring, quartz worktops, grey floors, white worktops, an enclosed toilet, double sinks and a built in vanity unit.
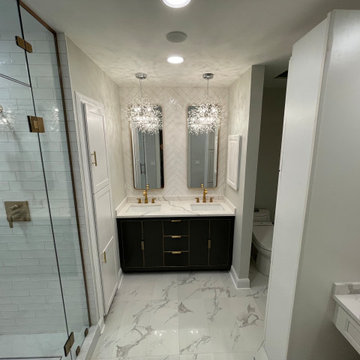
Contemporary modern bathroom that features a sauna and his/hers vanity. Champagne bronze Delta fixtures with two shower heads and a shower handle.
Herringbone tile design is feature on the main shower wall and the vanity wall.
Maximizing storage space was a must for the client, so we built in a 72" closet for ample storage space.
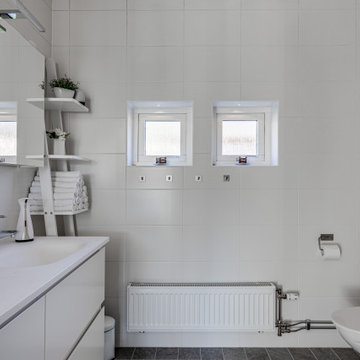
Photo of a large scandi sauna bathroom in Malaga with flat-panel cabinets, white cabinets, a corner bath, a corner shower, a wall mounted toilet, grey tiles, porcelain tiles, white walls, porcelain flooring, limestone worktops, beige floors, a hinged door, white worktops, an enclosed toilet, double sinks, a built in vanity unit and a drop ceiling.
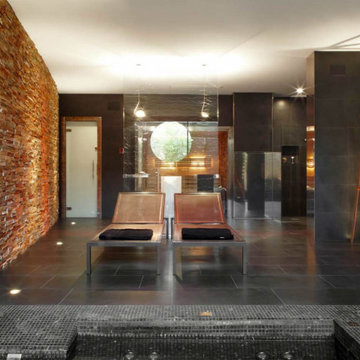
Inspiration for an expansive contemporary sauna bathroom in Barcelona with recessed-panel cabinets, white cabinets, an alcove bath, a built-in shower, black tiles, porcelain tiles, multi-coloured walls, porcelain flooring, a pedestal sink, engineered stone worktops, black floors, a hinged door, white worktops, an enclosed toilet, double sinks and a freestanding vanity unit.
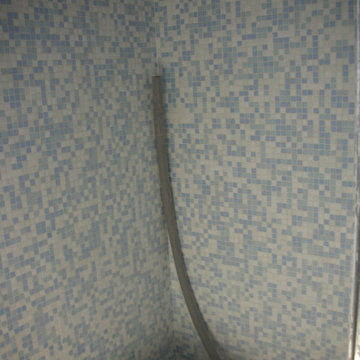
Solados:
- Bodega: Seda gres de 33x33.
- Aseo y vestuario: Outside - M/15 de 15x45.
- Cocina y Cuarto de Plancha: Parquet esmaltado cerezo de 14,5x59,5.
- Baño 1: Pizarra rectificado grafito de 29,5x59,5 de COLORKER.
- Aseo Planta Baja: Project rojo de 31,6x31,6.
- Baño 2: Óxido acero 39,6x59,5.
- Baño 3: Serie Colors de 31,6x31,6.
- Baño B-C: Tundra nogal de 44,5x89,3.
En toda la vivienda, menos en el garaje, se ha ejecutado una solera maestreada con mortero de cemento y arena de río.
Alicatados:
- Garaje: Zócalo en Palma de 31,6x31,6.
- Aseo y vestuario: Soleado de 31x31 MTX.
- Cocina y Cuarto de Plancha: Saturno de 31,6x60 y cenefa Loneta de 5x25.
- Baño 1: Pizarra rectificado grafito y Pizarra rectificado beige de 29,5x59,5.
- Aseo Planta Baja: Trípoli sin rectificar blanco mate de 30x60 y Sílex rojo de 30x30.
- Baño 2: Daino Beige de 29,5x89,3.
- Baño 3: Serie Colors de 20X20.
- Baño B-C: Tundra beige de 22x89,3 de y Natura Tako Kotka Pizarra negra de 2,5x18x35.
Instalación de fontanería realizada con tubería de cobre.
Aparatos sanitarios de Roca.
En el vestuario de la planta semisótano, en el baño de la planta baja y en los dos baños de la planta primera se ha dejado preparada la instalación para colocar una bañera, una cabina y una columna (las tres de hidromasaje) y una sauna.
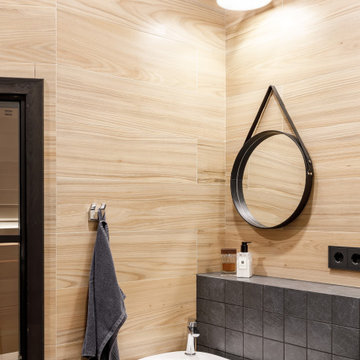
Design ideas for a small rustic sauna bathroom in Saint Petersburg with a built-in shower, a wall mounted toilet, porcelain tiles, beige walls, porcelain flooring, an integrated sink, a hinged door, an enclosed toilet, a single sink and a freestanding vanity unit.
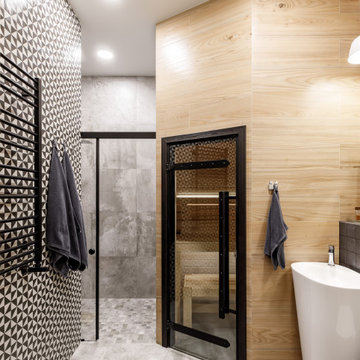
This is an example of a small rustic sauna bathroom in Saint Petersburg with a built-in shower, a wall mounted toilet, porcelain tiles, beige walls, porcelain flooring, an integrated sink, a hinged door, an enclosed toilet, a single sink and a freestanding vanity unit.
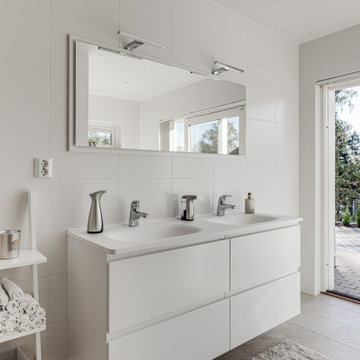
Photo of a large scandinavian sauna bathroom in Malaga with flat-panel cabinets, white cabinets, a hot tub, a corner shower, a wall mounted toilet, beige tiles, porcelain tiles, white walls, porcelain flooring, limestone worktops, beige floors, a hinged door, white worktops, an enclosed toilet, double sinks, a built in vanity unit and a drop ceiling.
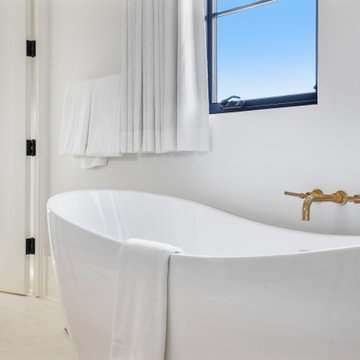
Photo of a large mediterranean sauna bathroom in Los Angeles with beaded cabinets, light wood cabinets, a freestanding bath, a double shower, a one-piece toilet, multi-coloured tiles, marble tiles, white walls, limestone flooring, a submerged sink, marble worktops, white floors, a hinged door, multi-coloured worktops, an enclosed toilet, double sinks and a built in vanity unit.
Sauna Bathroom with an Enclosed Toilet Ideas and Designs
1

 Shelves and shelving units, like ladder shelves, will give you extra space without taking up too much floor space. Also look for wire, wicker or fabric baskets, large and small, to store items under or next to the sink, or even on the wall.
Shelves and shelving units, like ladder shelves, will give you extra space without taking up too much floor space. Also look for wire, wicker or fabric baskets, large and small, to store items under or next to the sink, or even on the wall.  The sink, the mirror, shower and/or bath are the places where you might want the clearest and strongest light. You can use these if you want it to be bright and clear. Otherwise, you might want to look at some soft, ambient lighting in the form of chandeliers, short pendants or wall lamps. You could use accent lighting around your bath in the form to create a tranquil, spa feel, as well.
The sink, the mirror, shower and/or bath are the places where you might want the clearest and strongest light. You can use these if you want it to be bright and clear. Otherwise, you might want to look at some soft, ambient lighting in the form of chandeliers, short pendants or wall lamps. You could use accent lighting around your bath in the form to create a tranquil, spa feel, as well. 